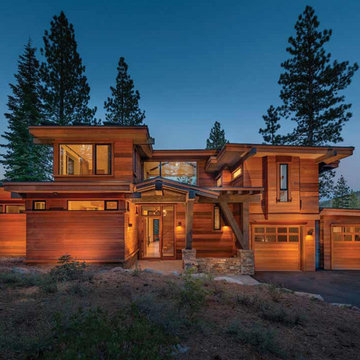Große Schwarze Häuser Ideen und Design
Suche verfeinern:
Budget
Sortieren nach:Heute beliebt
161 – 180 von 14.195 Fotos
1 von 3
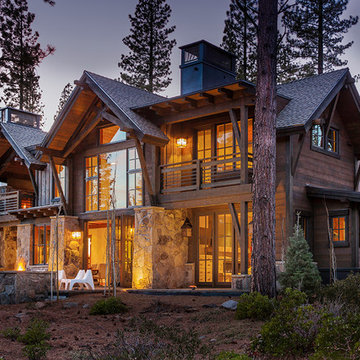
Tim Stone
Großes, Zweistöckiges Klassisches Haus mit Mix-Fassade und brauner Fassadenfarbe in Sacramento
Großes, Zweistöckiges Klassisches Haus mit Mix-Fassade und brauner Fassadenfarbe in Sacramento
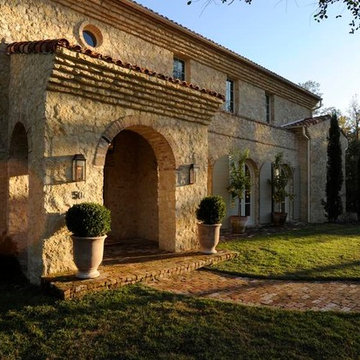
Zweistöckiges, Großes Mediterranes Haus mit Steinfassade, beiger Fassadenfarbe und Flachdach in Sonstige
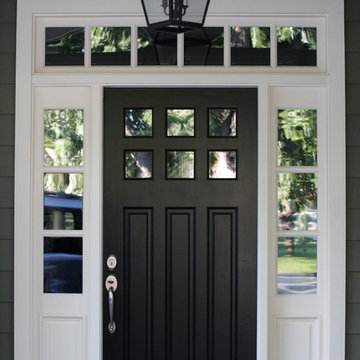
Daniel Photography Ltd.
Großes, Zweistöckiges Klassisches Haus mit grauer Fassadenfarbe in San Francisco
Großes, Zweistöckiges Klassisches Haus mit grauer Fassadenfarbe in San Francisco
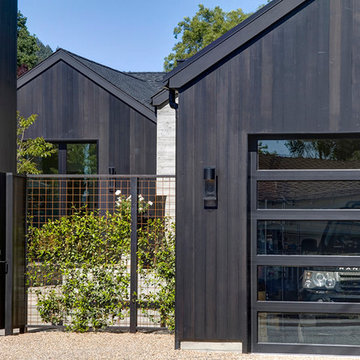
Großes, Zweistöckiges Landhausstil Haus mit Mix-Fassade und schwarzer Fassadenfarbe in San Francisco
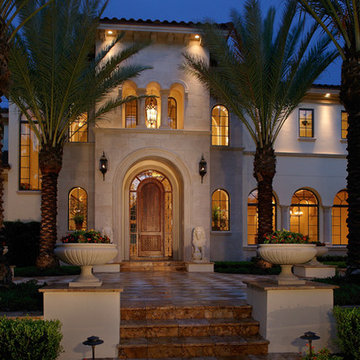
We designed a lighting control system for this large custom home. It provides one-touch recall for lighting scenes to instantly showcase the home. It also allows the homeowner to turn off all the lights to a night or away mode at the touch of a single button.
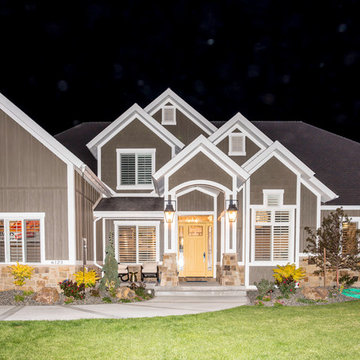
Großes, Zweistöckiges Uriges Einfamilienhaus mit Mix-Fassade, beiger Fassadenfarbe, Satteldach und Schindeldach in Sonstige
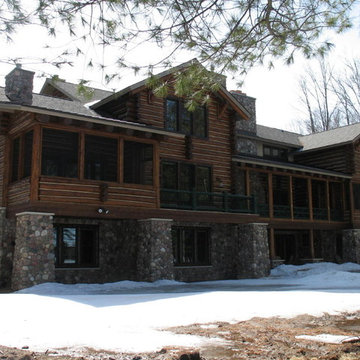
Waldmann Construction
Großes, Zweistöckiges Rustikales Haus mit brauner Fassadenfarbe, Satteldach und Schindeldach in Sonstige
Großes, Zweistöckiges Rustikales Haus mit brauner Fassadenfarbe, Satteldach und Schindeldach in Sonstige
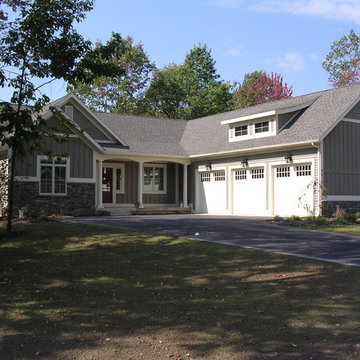
Custom home built in Rockford, Michigan. Craftsman details throughout.
Große, Zweistöckige Urige Holzfassade Haus mit grüner Fassadenfarbe und Satteldach in Grand Rapids
Große, Zweistöckige Urige Holzfassade Haus mit grüner Fassadenfarbe und Satteldach in Grand Rapids
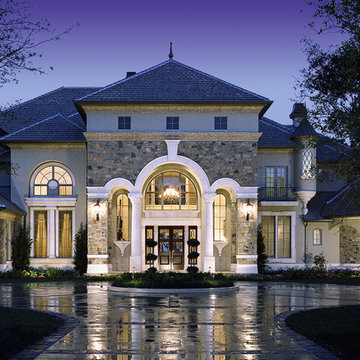
French style luxury residence at 14,000 SF. Stone and stucco exterior with limestone and synthetic trim, columns, arches. Interior Foyer stone clad with metal railing. Double height Skylight foyer with grand stairway, wine cellar, two story cherry paneled Library, two story curved coffer Formal Living, Elliptical two story Dining Room, hammer head beamed Game Room. Custom details throughout.
Photos: Harvey Smith
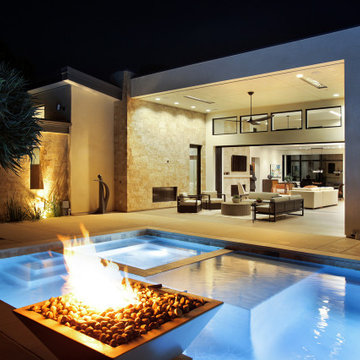
Großes, Einstöckiges Modernes Einfamilienhaus mit Steinfassade, beiger Fassadenfarbe, Pultdach, Blechdach und grauem Dach in Orange County
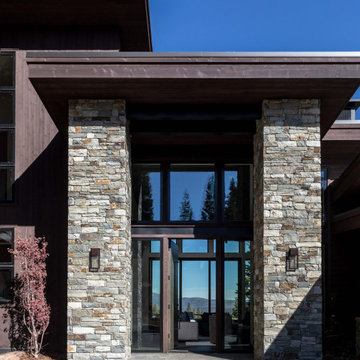
Großes, Zweistöckiges Modernes Einfamilienhaus mit Mix-Fassade, brauner Fassadenfarbe, Flachdach und Blechdach in Sacramento
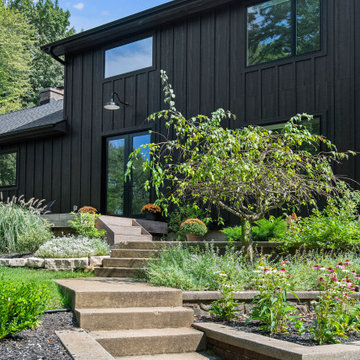
This couple purchased a second home as a respite from city living. Living primarily in downtown Chicago the couple desired a place to connect with nature. The home is located on 80 acres and is situated far back on a wooded lot with a pond, pool and a detached rec room. The home includes four bedrooms and one bunkroom along with five full baths.
The home was stripped down to the studs, a total gut. Linc modified the exterior and created a modern look by removing the balconies on the exterior, removing the roof overhang, adding vertical siding and painting the structure black. The garage was converted into a detached rec room and a new pool was added complete with outdoor shower, concrete pavers, ipe wood wall and a limestone surround.
The inspiration was based on capturing the natural beauty of the landscape where the house is situated. It’s on 80 acres and has a large pond. Materials were minimal to embody the surroundings. The design was based on connecting the outside and inside and connecting people together.

The large Lift and Slide doors placed throughout this modern contemporary home have superior sealing when closed and are easily operated, regardless of size. The “lift” function engages the door onto its rollers for effortless function. A large panel door can then be moved with ease by even a child. With a turn of the handle the door is then lowered off the rollers, locked, and sealed into the frame creating one of the tightest air-seals in the industry.
The Glo A5 double pane windows and doors were utilized for their cost-effective durability and efficiency. The A5 Series provides a thermally-broken aluminum frame with multiple air seals, low iron glass, argon filled glazing, and low-e coating. These features create an unparalleled double-pane product equipped for the variant northern temperatures of the region. With u-values as low as 0.280, these windows ensure year-round comfort.
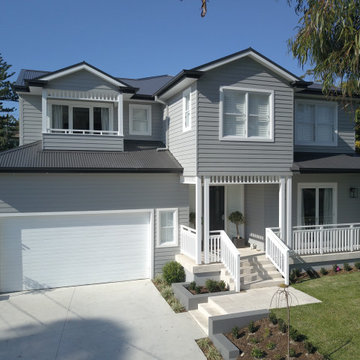
A beautiful Hamptons style custom design home
Großes, Zweistöckiges Klassisches Einfamilienhaus mit Faserzement-Fassade, grauer Fassadenfarbe, Satteldach und Blechdach in Sydney
Großes, Zweistöckiges Klassisches Einfamilienhaus mit Faserzement-Fassade, grauer Fassadenfarbe, Satteldach und Blechdach in Sydney
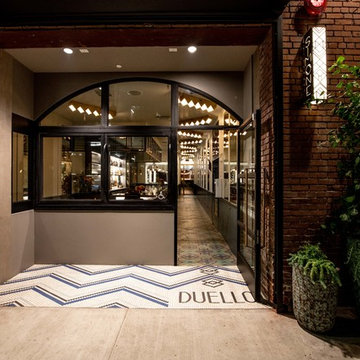
Simone Restaurant DTLA. photos by Rob Stark Photography
Großes, Einstöckiges Klassisches Haus mit Backsteinfassade in Los Angeles
Großes, Einstöckiges Klassisches Haus mit Backsteinfassade in Los Angeles
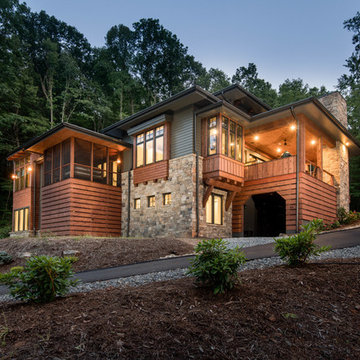
Großes, Dreistöckiges Modernes Einfamilienhaus mit Mix-Fassade, bunter Fassadenfarbe und Blechdach in Sonstige
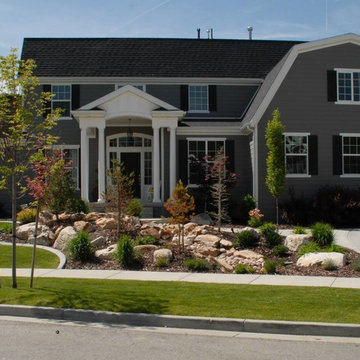
Großes, Zweistöckiges Klassisches Haus mit grauer Fassadenfarbe, Mansardendach und Schindeldach in Omaha
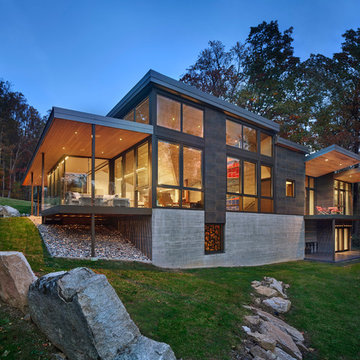
Großes, Zweistöckiges Modernes Einfamilienhaus mit Pultdach, Blechdach, Mix-Fassade und grauer Fassadenfarbe in Philadelphia
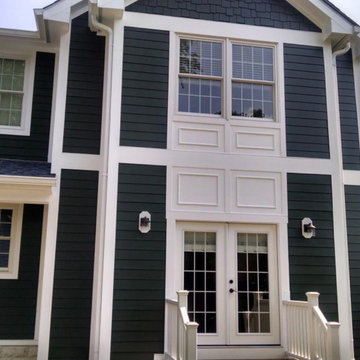
Großes, Zweistöckiges Klassisches Haus mit grauer Fassadenfarbe, Satteldach und Schindeldach in Washington, D.C.
Große Schwarze Häuser Ideen und Design
9
