Große Treppen mit Holzwänden Ideen und Design
Suche verfeinern:
Budget
Sortieren nach:Heute beliebt
21 – 40 von 217 Fotos
1 von 3
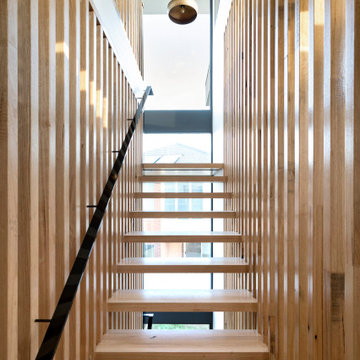
The main internal feature of the house, the design of the floating staircase involved extensive days working together with a structural engineer to refine so that each solid timber stair tread sat perfectly in between long vertical timber battens without the need for stair stringers. This unique staircase was intended to give a feeling of lightness to complement the floating facade and continuous flow of internal spaces.
The warm timber of the staircase continues throughout the refined, minimalist interiors, with extensive use for flooring, kitchen cabinetry and ceiling, combined with luxurious marble in the bathrooms and wrapping the high-ceilinged main bedroom in plywood panels with 10mm express joints.
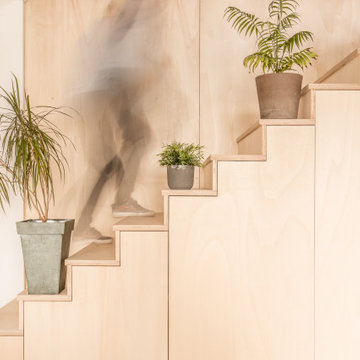
« Meuble cloison » traversant séparant l’espace jour et nuit incluant les rangements de chaque pièces.
Große Moderne Treppe mit Holzwänden in Bordeaux
Große Moderne Treppe mit Holzwänden in Bordeaux
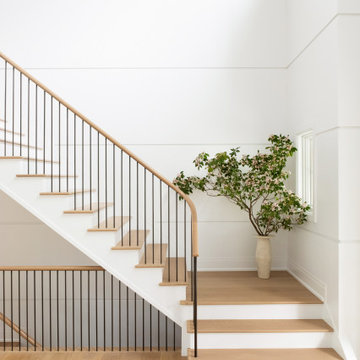
Advisement + Design - Construction advisement, custom millwork & custom furniture design, interior design & art curation by Chango & Co.
Große Klassische Treppe mit Holzwänden in New York
Große Klassische Treppe mit Holzwänden in New York
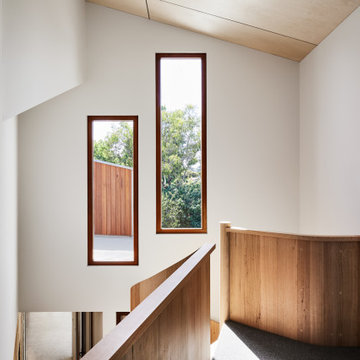
An iconic composition. Simpson Street enhances the versatility and beauty of Victorian Ash; curvaceous, warm, spell-binding.
Große Moderne Treppe mit Holz-Setzstufen und Holzwänden in Melbourne
Große Moderne Treppe mit Holz-Setzstufen und Holzwänden in Melbourne
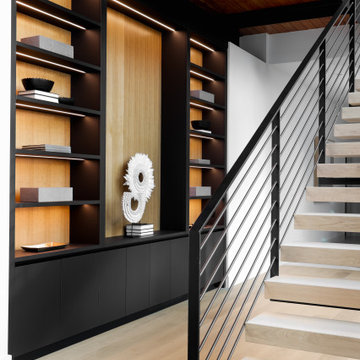
A closer look of the beautiful interior. Intricate lines and only the best materials used for the staircase handrails stairs steps, display cabinet lighting and lovely warm tones of wood.
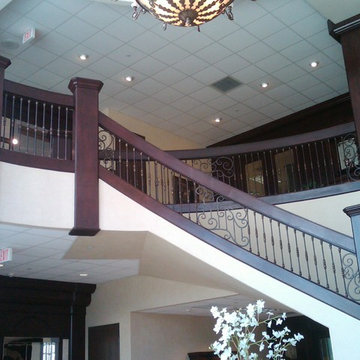
Built by: John Bice Custom Woodwork & Trim
Gewendelte, Große Moderne Treppe mit Holzwänden und Metall-Setzstufen in Houston
Gewendelte, Große Moderne Treppe mit Holzwänden und Metall-Setzstufen in Houston
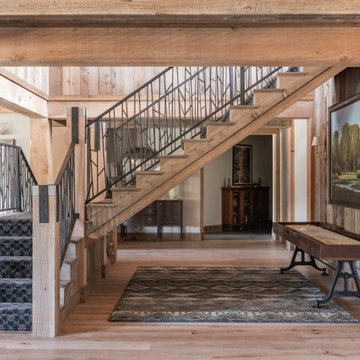
Große Urige Treppe in L-Form mit Teppich-Treppenstufen, Teppich-Setzstufen, Stahlgeländer und Holzwänden in Sonstige
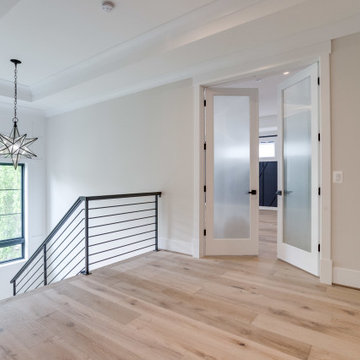
Staircase and upper landing in modern farmhouse.
Große Country Holztreppe in U-Form mit Holz-Setzstufen, Stahlgeländer und Holzwänden in Washington, D.C.
Große Country Holztreppe in U-Form mit Holz-Setzstufen, Stahlgeländer und Holzwänden in Washington, D.C.
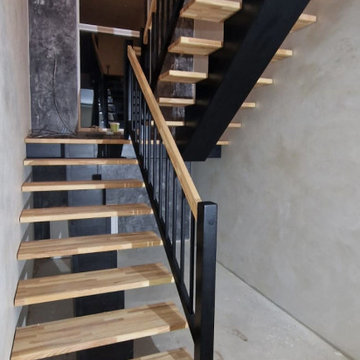
Holztreppen aus Polen
Direkt vom Hersteller
Der günstige Weg zu einer neuen Treppe!
Geht es um eine individuelle Ausgestaltung von Haus, Wohnung oder gewerblich genutztem Raum sind Sie bei uns richtig!
Für den Treppenbau werden grundsätzlich Harthölzer verwendet.
Die gängigen Holzarten sind Eiche, Eiche Rustikal, Buche und Esche. Je nach Kundenwunsch sind auch andere Holzarten möglich.
Wir verbinden traditionelle Handarbeit mit modernen, zukunftsorientierten Verarbeitungstechniken.
Möchten Sie einen Preisvorschlag bekommen? Schicken Sie uns eine Nachricht mit folgenden Angaben : Treppenform , Holzart , Geländer , zusätzliche Wünsche und Postleitzahl . Wir schicken Ihnen unverbindlich und kostenlos ein Angebot . Wenn Sie noch Fragen haben sollten , nehmen Sie bitte mit uns Kontakt auf .
Der Preis ist ein Richtpreis, der Preis für jedes Projekt wird individuell berechnet
Angebot per E-Mail oder WhatsApp
Wir laden Sie zum Kontakt ein
https://followwood.com/
mateusz@followwood.com
Whatsapp 00 49 015163789949
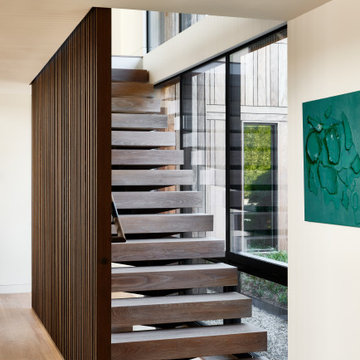
Stair detail w/ wood screen and courtyard view and Apparatus Studio ceiling light.
Gerade, Große Moderne Holztreppe mit offenen Setzstufen, Mix-Geländer und Holzwänden in New York
Gerade, Große Moderne Holztreppe mit offenen Setzstufen, Mix-Geländer und Holzwänden in New York
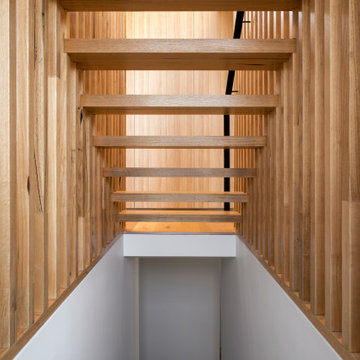
The main internal feature of the house, the design of the floating staircase involved extensive days working together with a structural engineer to refine so that each solid timber stair tread sat perfectly in between long vertical timber battens without the need for stair stringers. This unique staircase was intended to give a feeling of lightness to complement the floating facade and continuous flow of internal spaces.
The warm timber of the staircase continues throughout the refined, minimalist interiors, with extensive use for flooring, kitchen cabinetry and ceiling, combined with luxurious marble in the bathrooms and wrapping the high-ceilinged main bedroom in plywood panels with 10mm express joints.
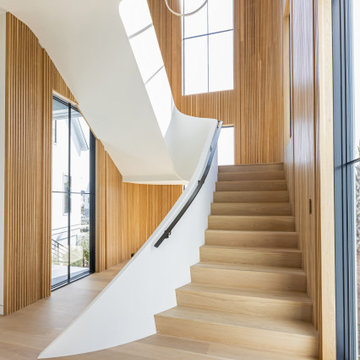
Gewendelte, Große Moderne Holztreppe mit Holz-Setzstufen, Mix-Geländer und Holzwänden in Charleston
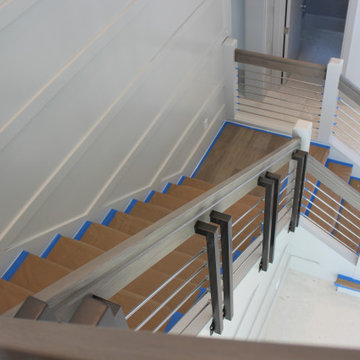
½” stainless steel rod, 1-9/16” stainless steel post, side mounted stainless-steel rod supports, white oak custom handrail with mitered joints, and white oak treads.
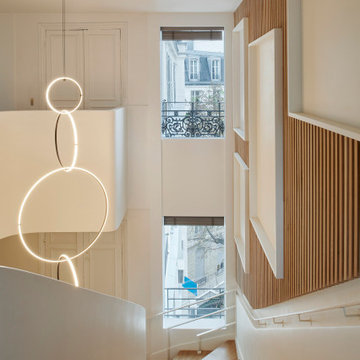
Nous avons choisi de dessiner les bureaux à l’image du magazine Beaux-Arts : un support neutre sur une trame contemporaine, un espace modulable dont le contenu change mensuellement.
Les cadres au mur sont des pages blanches dans lesquelles des œuvres peuvent prendre place. Pour les mettre en valeur, nous avons choisi un blanc chaud dans l’intégralité des bureaux, afin de créer un espace clair et lumineux.
La rampe d’escalier devait contraster avec le chêne déjà présent au sol, que nous avons prolongé à la verticale sur les murs pour que le visiteur lève la tête et que sont regard soit attiré par les œuvres exposées.
Une belle entrée, majestueuse, nous sommes dans le volume respirant de l’accueil. Nous sommes chez « Les Beaux-Arts Magazine ».
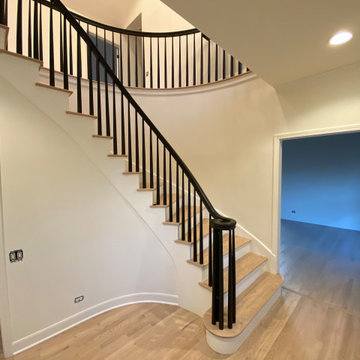
Upon completion of the Stairway Railing, Posts, Spindles, Risers and Stringer –
Prepared and Covered all Flooring
Cleaned all Handrail to remove all surface contaminates
Scuff-Sanded and Oil Primed in one (1) coat for proper topcoat adhesion
Painted in two (2) coats per-customer color using Benjamin Moore Advance Satin Latex Enamel
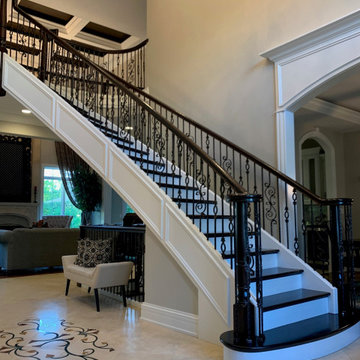
Curved custom stair case with travertine 18x18 floor tile. Custom tile work with a custom floor design to break up the tile and tie it to the stair case metal railing design. Floor tile center pieced was water jetted from 3 different marble tile colors.

This exterior deck renovation and reconstruction project included structural analysis and design services to install new stairs and landings as part of a new two-tiered floor plan. A new platform and stair were designed to connect the upper and lower levels of this existing deck which then allowed for enhanced circulation.
The construction included structural framing modifications, new stair and landing construction, exterior renovation of the existing deck, new railings and painting.
Pisano Development Group provided preliminary analysis, design services and construction management services.
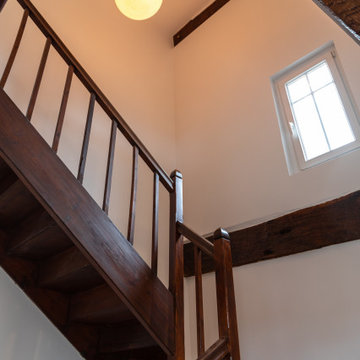
Große Landhausstil Treppe in U-Form mit Holz-Setzstufen, Holzwänden und vertäfelten Wänden in Le Havre
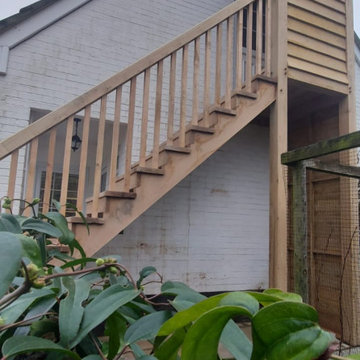
Solid Oak Frame Staircase installed to replace existing. Bringing a beautiful and traditional touch linking perfectly with the surrounding area.
Gerade, Große Klassische Treppe mit Holz-Setzstufen und Holzwänden in Oxfordshire
Gerade, Große Klassische Treppe mit Holz-Setzstufen und Holzwänden in Oxfordshire
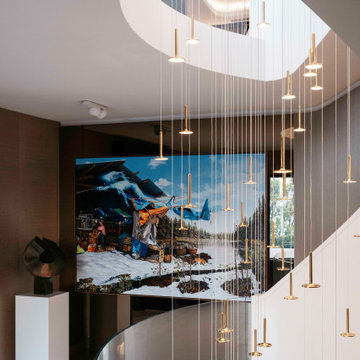
Our client sought a home imbued with a spirit of “joyousness” where elegant restraint was contrasted with a splash of theatricality. Guests enjoy descending the generous staircase from the upper level Entry, spiralling gently around a 12 m Blackbody pendant which rains down over the polished stainless steel Hervé van der Straeten Cristalloide console
Große Treppen mit Holzwänden Ideen und Design
2