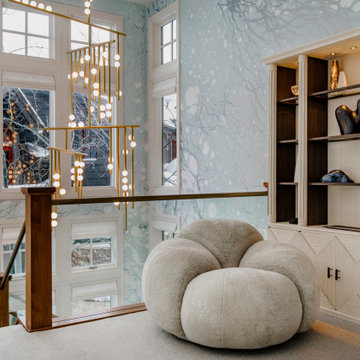Große Treppen mit Tapetenwänden Ideen und Design
Suche verfeinern:
Budget
Sortieren nach:Heute beliebt
21 – 40 von 399 Fotos
1 von 3
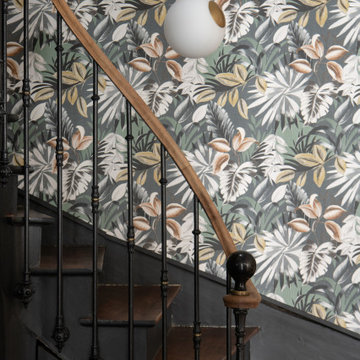
L'escalier - Place centrale dans la maison, il dessert les 3 niveaux.
Il a été pensé comme un patio, baigné de lumière naturelle dans les combles. Le papier végétal ? permet cette respiration et créé une dynamique verticale dans les espaces.
Conception : Sur Mesure - Lauranne Fulchiron
Crédits photos : Sabine Serrad
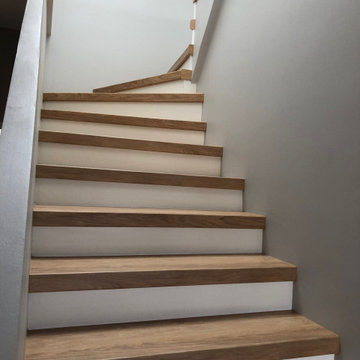
Modernisation d'un escalier en béton brut avec un recouvrement des marches et des contremarches en revêtement stratifié
Große Moderne Holztreppe in U-Form mit Holz-Setzstufen, Mix-Geländer und Tapetenwänden in Paris
Große Moderne Holztreppe in U-Form mit Holz-Setzstufen, Mix-Geländer und Tapetenwänden in Paris
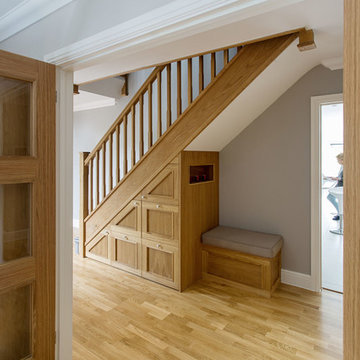
Gerades, Großes Modernes Treppengeländer Holz mit Teppich-Setzstufen und Tapetenwänden in Oxfordshire
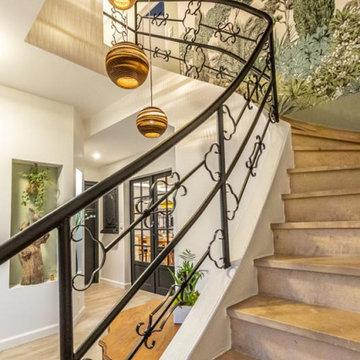
Große Klassische Treppe in L-Form mit Kalk-Treppenstufen, Kalk-Setzstufen, Stahlgeländer und Tapetenwänden in Clermont-Ferrand
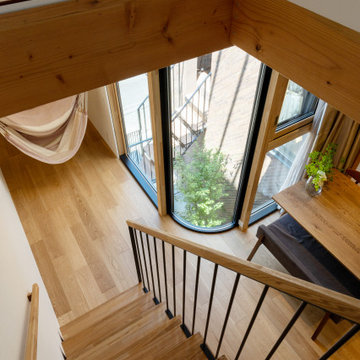
世田谷の閑静な住宅街に光庭を持つ木造3階建の母と娘家族の二世帯住宅です。隣家に囲まれているため、接道する北側に光と風を導く奥に深い庭(光庭)を設けました。その庭を巡るようにそれぞれの住居を配置し、大きな窓を通して互いの気配が感じられる住まいとしました。光庭を開くことでまちとつながり、共有することで家族を結ぶ長屋の計画です。
敷地は北側以外隣家に囲まれているため、建蔽率60%の余剰を北側中央に道へ繋がる奥行5mの光庭に集中させ、光庭を巡るように2つの家族のリビングやテラスを大きな開口と共に配置しました。1階は母、2~3階は娘家族としてそれぞれが独立性を保ちつつ風や光を共有しながら木々越しに互いを見守る構成です。奥に深い光庭は延焼ラインから外れ、曲面硝子や木アルミ複合サッシを用いながら柔らかい内部空間の広がりをつくります。木のぬくもりを感じる空間にするため、光庭を活かして隣地の開口制限を重視した準延焼防止建築物として空間を圧迫せず木架構の現しや木製階段を可能にしました。陽の光の角度と外壁の斜貼りタイルは呼応し、季節の移り変わりを知らせてくれます。曲面を構成する砂状塗装は自然の岩肌のような表情に。お施主様のお母様は紙で作るペーパーフラワーアート教室を定期的に開き、1階は光庭に面してギャラリーのように使われ、光庭はまちの顔となり小美術館のような佇まいとなった。
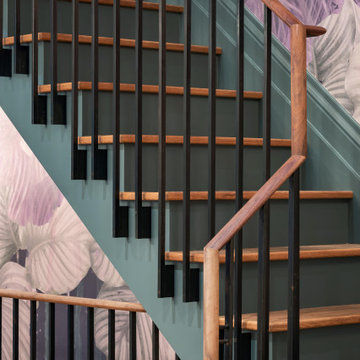
Große Klassische Holztreppe in U-Form mit gebeizten Holz-Setzstufen, Mix-Geländer und Tapetenwänden in Toronto
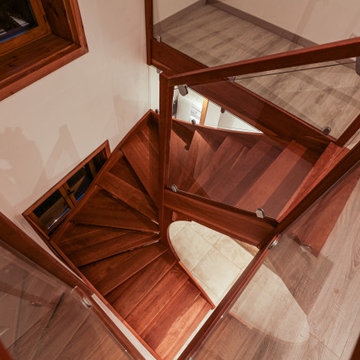
Le reflet sur le garde fou met en avant l'aspect symétrique de la réalisation.
The relfection on the glass railings sheds light on the symmetry of our creation.
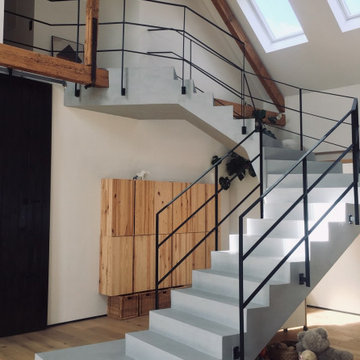
Clean concrete stair installed in an existing apartment. Concrete has been combined with Scandinavian style.
Große Nordische Treppe mit Tapetenwänden in Melbourne
Große Nordische Treppe mit Tapetenwänden in Melbourne
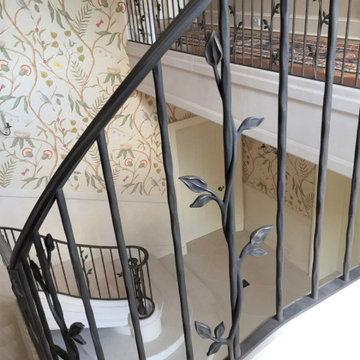
Fine Iron were commissioned to create this organic style balustrade with antique bronze patinated handrail for a large private country home.
Gewendelte, Große Country Treppe mit Stahlgeländer und Tapetenwänden in Hampshire
Gewendelte, Große Country Treppe mit Stahlgeländer und Tapetenwänden in Hampshire
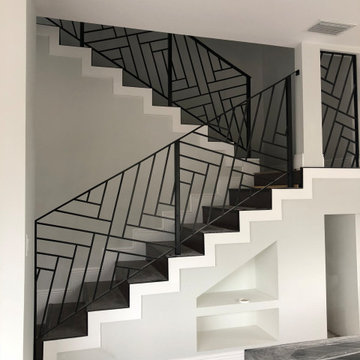
2nd Story Addition and complete home renovation of a contemporary home in Delray Beach, Florida.
Große, Gewendelte Moderne Treppe mit gebeizten Holz-Treppenstufen, Holz-Setzstufen, Stahlgeländer und Tapetenwänden in Miami
Große, Gewendelte Moderne Treppe mit gebeizten Holz-Treppenstufen, Holz-Setzstufen, Stahlgeländer und Tapetenwänden in Miami
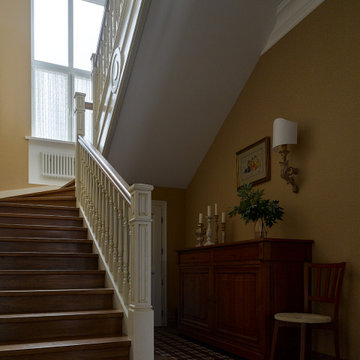
широкая лестница из дуба с белыми балясинами.
Große Klassische Treppe mit Holz-Setzstufen und Tapetenwänden in Moskau
Große Klassische Treppe mit Holz-Setzstufen und Tapetenwänden in Moskau
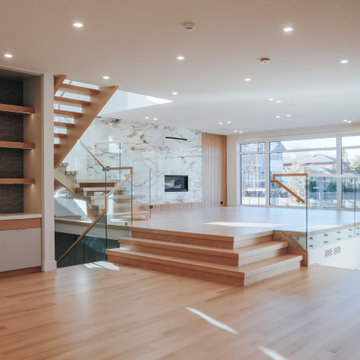
Große Moderne Treppe in L-Form mit offenen Setzstufen und Tapetenwänden in Toronto
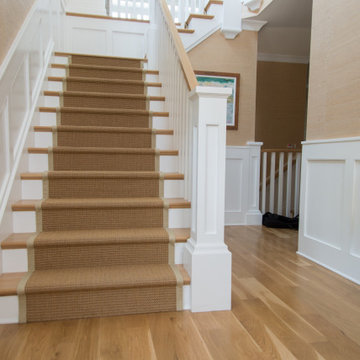
Behind the red front door is a plethora of finely crafted railing and wood work. Every inch has attention to detail written all over it. The custom grass wallpaper covers the walls and ceiling in the entryway.
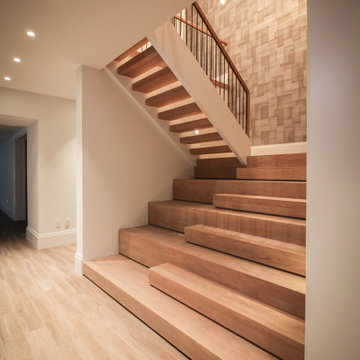
This versatile staircase doubles as seating, allowing home owners and guests to congregate by a modern wine cellar and bar. Oak steps with high risers were incorporated by the architect into this beautiful stair to one side of the thoroughfare; a riser-less staircase above allows natural lighting to create a fabulous focal point. CSC © 1976-2020 Century Stair Company. All rights reserved.
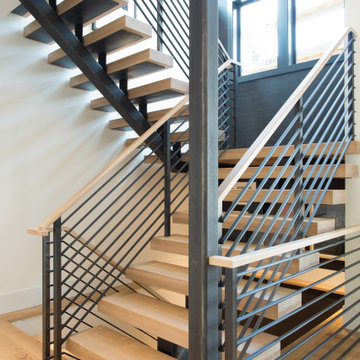
This home in West Bellevue underwent a dramatic transformation from a dated traditional design to better-than-new modern. The floor plan and flow of the home were completely updated, so that the owners could enjoy a bright, open and inviting layout. The inspiration for this home design was contrasting tones with warm wood elements and complementing metal accents giving the unique Pacific Northwest chic vibe that the clients were dreaming of.
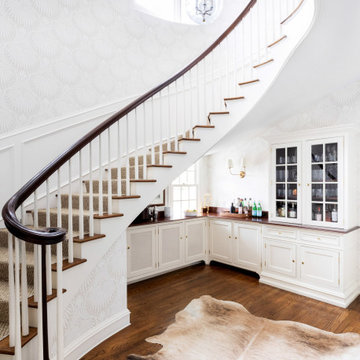
Photography by Kelsey Ann Rose.
Design by Crosby and Co.
Gewendelte, Große Klassische Treppe mit Teppich-Treppenstufen, Holz-Setzstufen, unterschiedlichen Geländermaterialien und Tapetenwänden in New York
Gewendelte, Große Klassische Treppe mit Teppich-Treppenstufen, Holz-Setzstufen, unterschiedlichen Geländermaterialien und Tapetenwänden in New York
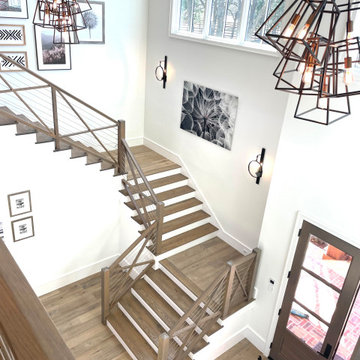
Cambria Oak Hardwood – The Alta Vista Hardwood Flooring Collection is a return to vintage European Design. These beautiful classic and refined floors are crafted out of French White Oak, a premier hardwood species that has been used for everything from flooring to shipbuilding over the centuries due to its stability.
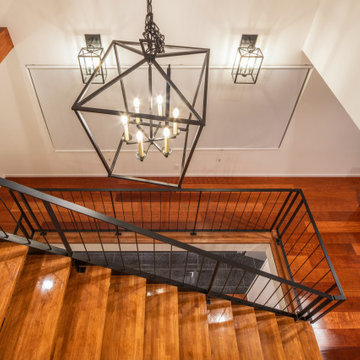
鉄骨スケルトン階段
Schwebende, Große Moderne Holztreppe mit offenen Setzstufen, Stahlgeländer und Tapetenwänden in Sonstige
Schwebende, Große Moderne Holztreppe mit offenen Setzstufen, Stahlgeländer und Tapetenwänden in Sonstige
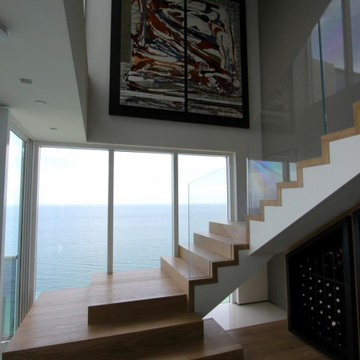
As one of the most exclusive PH is Sunny Isles, this unit is been tailored to satisfied all needs of modern living.
Wood stair case makes the space feels warm and the glass panels give transparency to enjoy the wonderful views
Große Treppen mit Tapetenwänden Ideen und Design
2
