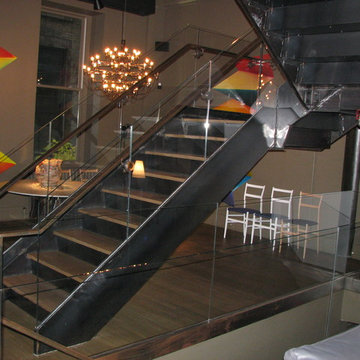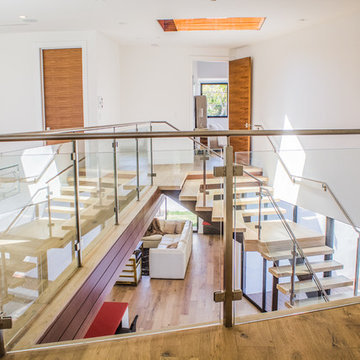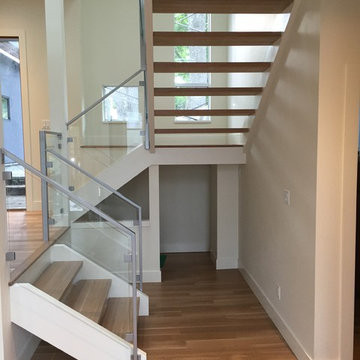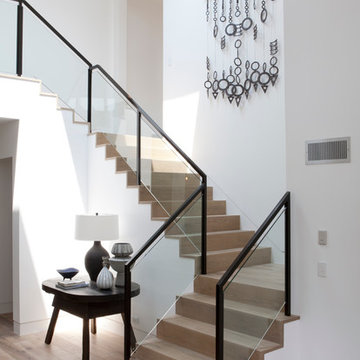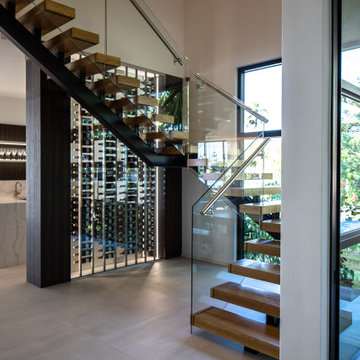Große Treppengeländer Glas Ideen und Design
Suche verfeinern:
Budget
Sortieren nach:Heute beliebt
101 – 120 von 2.156 Fotos
1 von 3
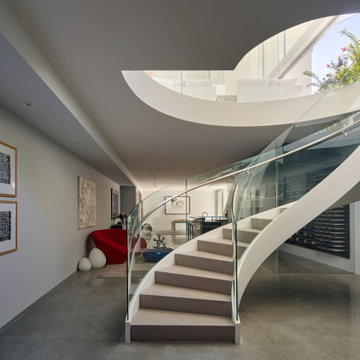
The Atherton House is a family compound for a professional couple in the tech industry, and their two teenage children. After living in Singapore, then Hong Kong, and building homes there, they looked forward to continuing their search for a new place to start a life and set down roots.
The site is located on Atherton Avenue on a flat, 1 acre lot. The neighboring lots are of a similar size, and are filled with mature planting and gardens. The brief on this site was to create a house that would comfortably accommodate the busy lives of each of the family members, as well as provide opportunities for wonder and awe. Views on the site are internal. Our goal was to create an indoor- outdoor home that embraced the benign California climate.
The building was conceived as a classic “H” plan with two wings attached by a double height entertaining space. The “H” shape allows for alcoves of the yard to be embraced by the mass of the building, creating different types of exterior space. The two wings of the home provide some sense of enclosure and privacy along the side property lines. The south wing contains three bedroom suites at the second level, as well as laundry. At the first level there is a guest suite facing east, powder room and a Library facing west.
The north wing is entirely given over to the Primary suite at the top level, including the main bedroom, dressing and bathroom. The bedroom opens out to a roof terrace to the west, overlooking a pool and courtyard below. At the ground floor, the north wing contains the family room, kitchen and dining room. The family room and dining room each have pocketing sliding glass doors that dissolve the boundary between inside and outside.
Connecting the wings is a double high living space meant to be comfortable, delightful and awe-inspiring. A custom fabricated two story circular stair of steel and glass connects the upper level to the main level, and down to the basement “lounge” below. An acrylic and steel bridge begins near one end of the stair landing and flies 40 feet to the children’s bedroom wing. People going about their day moving through the stair and bridge become both observed and observer.
The front (EAST) wall is the all important receiving place for guests and family alike. There the interplay between yin and yang, weathering steel and the mature olive tree, empower the entrance. Most other materials are white and pure.
The mechanical systems are efficiently combined hydronic heating and cooling, with no forced air required.
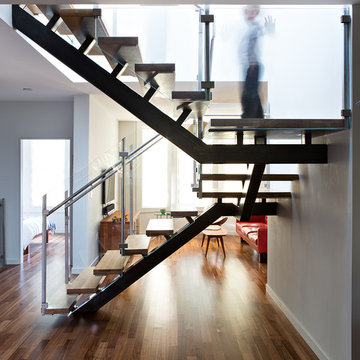
Modern steel and glass staircase with solid oak treads, San Francisco
photo credit: Mariko Reed
Schwebende, Große Moderne Treppe mit offenen Setzstufen in San Francisco
Schwebende, Große Moderne Treppe mit offenen Setzstufen in San Francisco

Schwebende, Große Moderne Treppe mit offenen Setzstufen in Portland
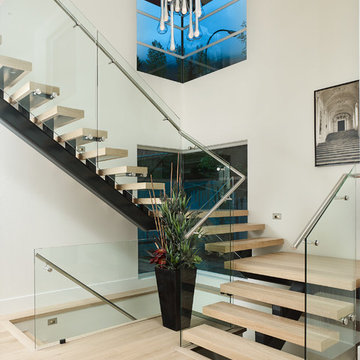
Große Moderne Treppe in U-Form mit offenen Setzstufen in Vancouver
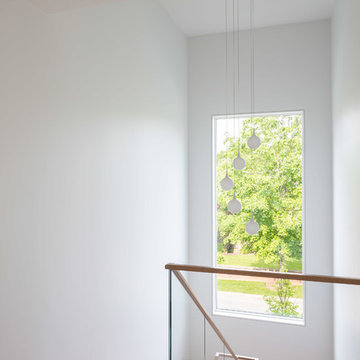
Architect: Doug Brown, DBVW Architects / Photographer: Robert Brewster Photography
Große Moderne Treppe in U-Form mit Holz-Setzstufen in Providence
Große Moderne Treppe in U-Form mit Holz-Setzstufen in Providence
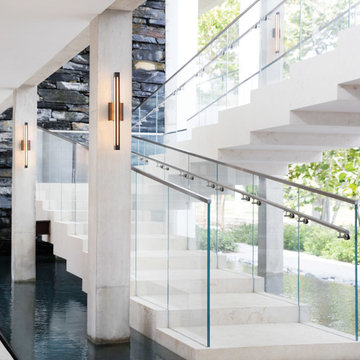
Voted Best of Westchester by Westchester Magazine for several years running, HI-LIGHT is based in Yonkers, New York only fifteen miles from Manhattan. After more than thirty years it is still run on a daily basis by the same family. Our children were brought up in the lighting business and work with us today to continue the HI-LIGHT tradition of offering lighting and home accessories of exceptional quality, style, and price while providing the service our customers have come to expect. Come and visit our lighting showroom in Yonkers.

Gorgeous stairway By 2id Interiors
Große Moderne Treppe in U-Form mit Holz-Setzstufen in Miami
Große Moderne Treppe in U-Form mit Holz-Setzstufen in Miami
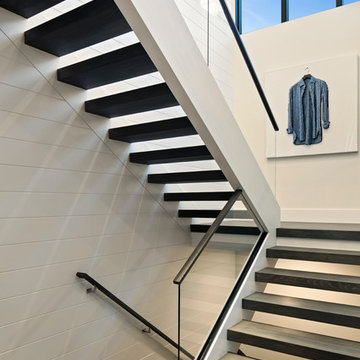
Schwebende, Große Moderne Treppe mit offenen Setzstufen in San Francisco
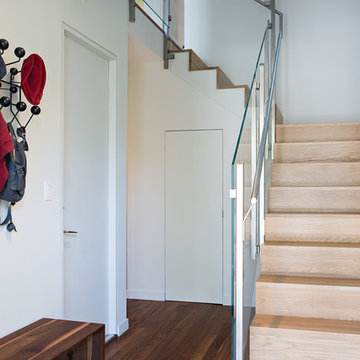
modern staircase with stainless and glass railing
Photo credit: Mariko Reed
Große Moderne Treppe in L-Form mit Holz-Setzstufen in San Francisco
Große Moderne Treppe in L-Form mit Holz-Setzstufen in San Francisco
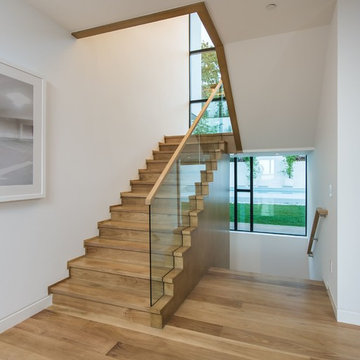
Photo Credit: Unlimited Style Real Estate Photography
Architect: Nadav Rokach
Interior Design: Eliana Rokach
Contractor: Building Solutions and Design, Inc
Staging: Carolyn Grecco/ Meredit Baernc
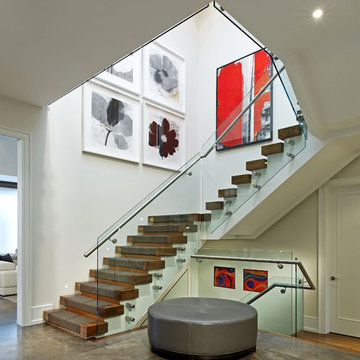
Photographer: David Whittaker
Große Moderne Treppe in U-Form mit Holz-Setzstufen in Toronto
Große Moderne Treppe in U-Form mit Holz-Setzstufen in Toronto
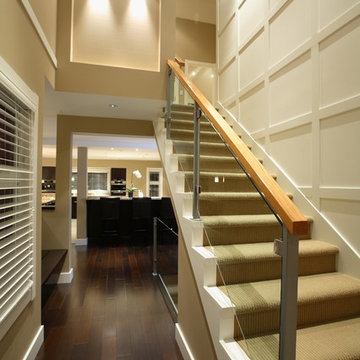
Gerades, Großes Klassisches Treppengeländer Glas mit gebeizten Holz-Treppenstufen und gebeizten Holz-Setzstufen in Vancouver
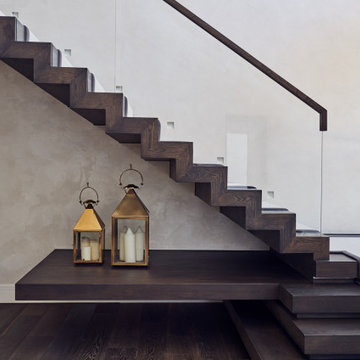
Großes Modernes Treppengeländer Glas in L-Form mit Teppich-Treppenstufen und Teppich-Setzstufen in London
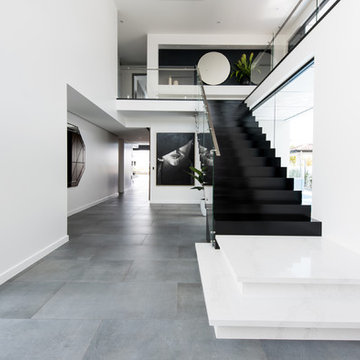
Phil Jackson Photography
Großes, Gerades Modernes Treppengeländer Glas mit gebeizten Holz-Treppenstufen und gebeizten Holz-Setzstufen in Gold Coast - Tweed
Großes, Gerades Modernes Treppengeländer Glas mit gebeizten Holz-Treppenstufen und gebeizten Holz-Setzstufen in Gold Coast - Tweed
Große Treppengeländer Glas Ideen und Design
6
