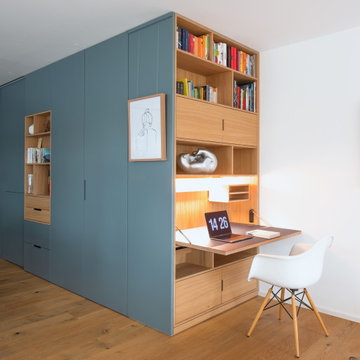Große Türkise Arbeitszimmer Ideen und Design
Suche verfeinern:
Budget
Sortieren nach:Heute beliebt
1 – 20 von 213 Fotos
1 von 3

The family living in this shingled roofed home on the Peninsula loves color and pattern. At the heart of the two-story house, we created a library with high gloss lapis blue walls. The tête-à-tête provides an inviting place for the couple to read while their children play games at the antique card table. As a counterpoint, the open planned family, dining room, and kitchen have white walls. We selected a deep aubergine for the kitchen cabinetry. In the tranquil master suite, we layered celadon and sky blue while the daughters' room features pink, purple, and citrine.

Warm and inviting this new construction home, by New Orleans Architect Al Jones, and interior design by Bradshaw Designs, lives as if it's been there for decades. Charming details provide a rich patina. The old Chicago brick walls, the white slurried brick walls, old ceiling beams, and deep green paint colors, all add up to a house filled with comfort and charm for this dear family.
Lead Designer: Crystal Romero; Designer: Morgan McCabe; Photographer: Stephen Karlisch; Photo Stylist: Melanie McKinley.

A multifunctional space serves as a den and home office with library shelving and dark wood throughout
Photo by Ashley Avila Photography
Großes Klassisches Lesezimmer mit brauner Wandfarbe, dunklem Holzboden, Kamin, Kaminumrandung aus Holz, braunem Boden, Kassettendecke und Wandpaneelen in Grand Rapids
Großes Klassisches Lesezimmer mit brauner Wandfarbe, dunklem Holzboden, Kamin, Kaminumrandung aus Holz, braunem Boden, Kassettendecke und Wandpaneelen in Grand Rapids

The stylish home office has a distressed white oak flooring with grey staining and a contemporary fireplace with wood surround.
Großes Klassisches Arbeitszimmer mit Kamin, Kaminumrandung aus Holz, freistehendem Schreibtisch, beiger Wandfarbe, hellem Holzboden und grauem Boden in Detroit
Großes Klassisches Arbeitszimmer mit Kamin, Kaminumrandung aus Holz, freistehendem Schreibtisch, beiger Wandfarbe, hellem Holzboden und grauem Boden in Detroit
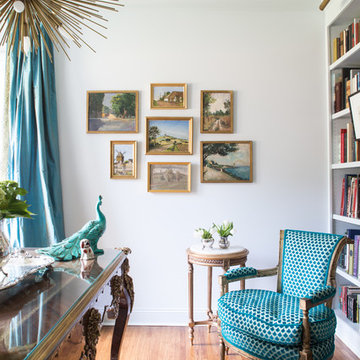
Julie Wage Ross
Großes Klassisches Arbeitszimmer mit Arbeitsplatz, braunem Holzboden, freistehendem Schreibtisch und weißer Wandfarbe in Sonstige
Großes Klassisches Arbeitszimmer mit Arbeitsplatz, braunem Holzboden, freistehendem Schreibtisch und weißer Wandfarbe in Sonstige
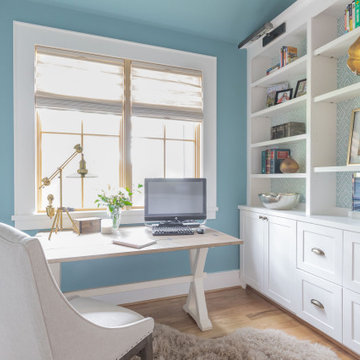
Großes Landhaus Arbeitszimmer ohne Kamin mit blauer Wandfarbe, hellem Holzboden, freistehendem Schreibtisch und beigem Boden in Houston
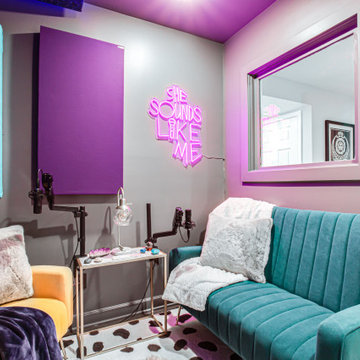
Großes Stilmix Arbeitszimmer mit grauer Wandfarbe, Vinylboden, grauem Boden und Tapetenwänden in Atlanta

Designer details abound in this custom 2-story home with craftsman style exterior complete with fiber cement siding, attractive stone veneer, and a welcoming front porch. In addition to the 2-car side entry garage with finished mudroom, a breezeway connects the home to a 3rd car detached garage. Heightened 10’ceilings grace the 1st floor and impressive features throughout include stylish trim and ceiling details. The elegant Dining Room to the front of the home features a tray ceiling and craftsman style wainscoting with chair rail. Adjacent to the Dining Room is a formal Living Room with cozy gas fireplace. The open Kitchen is well-appointed with HanStone countertops, tile backsplash, stainless steel appliances, and a pantry. The sunny Breakfast Area provides access to a stamped concrete patio and opens to the Family Room with wood ceiling beams and a gas fireplace accented by a custom surround. A first-floor Study features trim ceiling detail and craftsman style wainscoting. The Owner’s Suite includes craftsman style wainscoting accent wall and a tray ceiling with stylish wood detail. The Owner’s Bathroom includes a custom tile shower, free standing tub, and oversized closet.
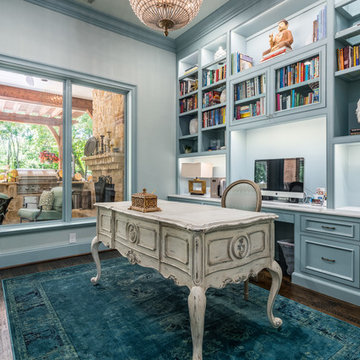
Großes Eklektisches Arbeitszimmer ohne Kamin mit Arbeitsplatz, blauer Wandfarbe, dunklem Holzboden, freistehendem Schreibtisch, braunem Boden und gewölbter Decke in Dallas
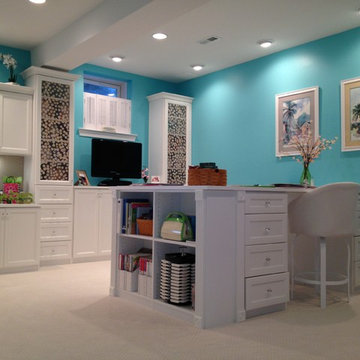
Großes Klassisches Nähzimmer mit blauer Wandfarbe, Teppichboden, Einbau-Schreibtisch und braunem Boden in Philadelphia
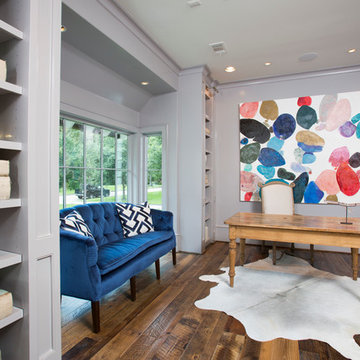
Felix Sanchez
Großes Klassisches Arbeitszimmer ohne Kamin mit Arbeitsplatz, dunklem Holzboden, freistehendem Schreibtisch und grauer Wandfarbe in Houston
Großes Klassisches Arbeitszimmer ohne Kamin mit Arbeitsplatz, dunklem Holzboden, freistehendem Schreibtisch und grauer Wandfarbe in Houston

This exclusive guest home features excellent and easy to use technology throughout. The idea and purpose of this guesthouse is to host multiple charity events, sporting event parties, and family gatherings. The roughly 90-acre site has impressive views and is a one of a kind property in Colorado.
The project features incredible sounding audio and 4k video distributed throughout (inside and outside). There is centralized lighting control both indoors and outdoors, an enterprise Wi-Fi network, HD surveillance, and a state of the art Crestron control system utilizing iPads and in-wall touch panels. Some of the special features of the facility is a powerful and sophisticated QSC Line Array audio system in the Great Hall, Sony and Crestron 4k Video throughout, a large outdoor audio system featuring in ground hidden subwoofers by Sonance surrounding the pool, and smart LED lighting inside the gorgeous infinity pool.
J Gramling Photos
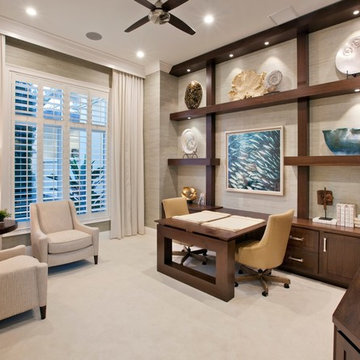
Großes Arbeitszimmer mit Arbeitsplatz, Teppichboden, Einbau-Schreibtisch, beigem Boden und grauer Wandfarbe in Miami

Dans cet appartement familial de 150 m², l’objectif était de rénover l’ensemble des pièces pour les rendre fonctionnelles et chaleureuses, en associant des matériaux naturels à une palette de couleurs harmonieuses.
Dans la cuisine et le salon, nous avons misé sur du bois clair naturel marié avec des tons pastel et des meubles tendance. De nombreux rangements sur mesure ont été réalisés dans les couloirs pour optimiser tous les espaces disponibles. Le papier peint à motifs fait écho aux lignes arrondies de la porte verrière réalisée sur mesure.
Dans les chambres, on retrouve des couleurs chaudes qui renforcent l’esprit vacances de l’appartement. Les salles de bain et la buanderie sont également dans des tons de vert naturel associés à du bois brut. La robinetterie noire, toute en contraste, apporte une touche de modernité. Un appartement où il fait bon vivre !
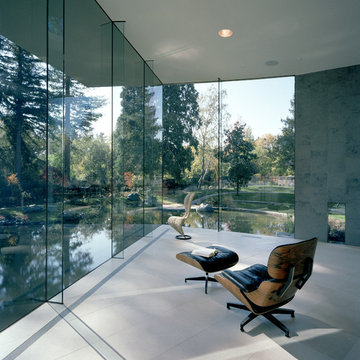
Großes Modernes Arbeitszimmer ohne Kamin mit Arbeitsplatz, weißer Wandfarbe, Kalkstein und Einbau-Schreibtisch in San Francisco

Library
Großes Klassisches Arbeitszimmer mit grauer Wandfarbe, Einbau-Schreibtisch, braunem Boden, freigelegten Dachbalken und braunem Holzboden in Chicago
Großes Klassisches Arbeitszimmer mit grauer Wandfarbe, Einbau-Schreibtisch, braunem Boden, freigelegten Dachbalken und braunem Holzboden in Chicago
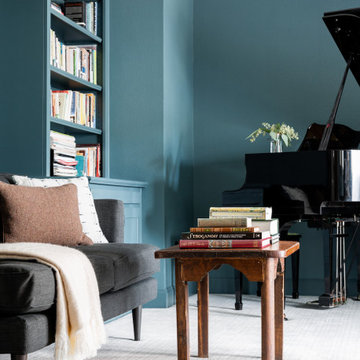
Photo By: Jen Morley Burner
Großes Klassisches Arbeitszimmer ohne Kamin mit Arbeitsplatz, grüner Wandfarbe, Teppichboden, freistehendem Schreibtisch und grauem Boden in Dallas
Großes Klassisches Arbeitszimmer ohne Kamin mit Arbeitsplatz, grüner Wandfarbe, Teppichboden, freistehendem Schreibtisch und grauem Boden in Dallas
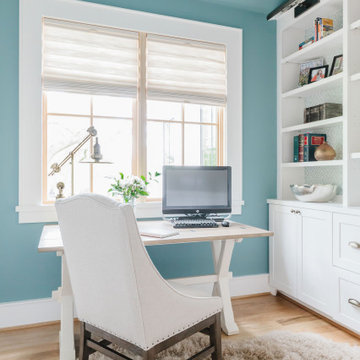
Großes Country Arbeitszimmer ohne Kamin mit blauer Wandfarbe, hellem Holzboden, freistehendem Schreibtisch und beigem Boden in Houston
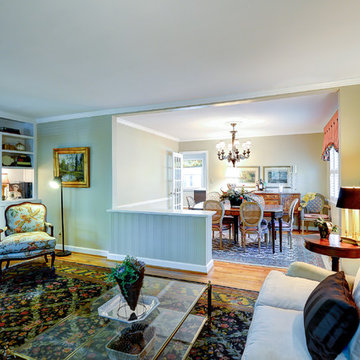
Open living room with walkway to dining room.
© 2014-Peter Hendricks/Home Tour America Photography
Großes Klassisches Arbeitszimmer ohne Kamin mit beiger Wandfarbe, braunem Holzboden, braunem Boden, Arbeitsplatz und freistehendem Schreibtisch in Atlanta
Großes Klassisches Arbeitszimmer ohne Kamin mit beiger Wandfarbe, braunem Holzboden, braunem Boden, Arbeitsplatz und freistehendem Schreibtisch in Atlanta
Große Türkise Arbeitszimmer Ideen und Design
1
