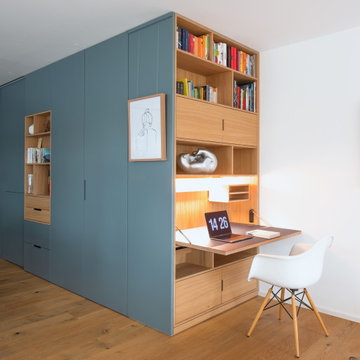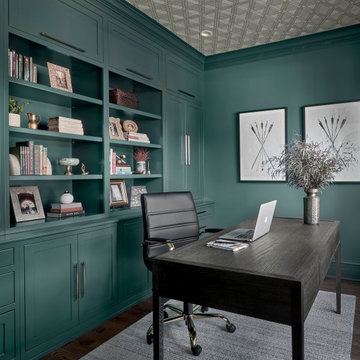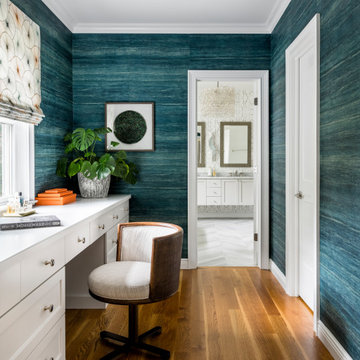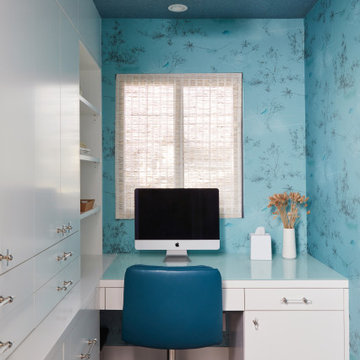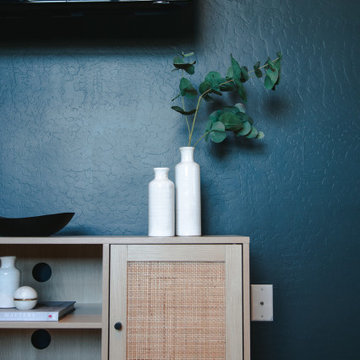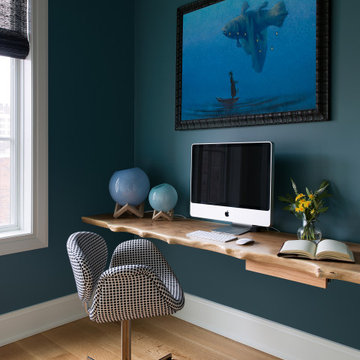Türkise Arbeitszimmer Ideen und Design
Suche verfeinern:
Budget
Sortieren nach:Heute beliebt
1 – 20 von 3.250 Fotos
1 von 2

Mid-Century update to a home located in NW Portland. The project included a new kitchen with skylights, multi-slide wall doors on both sides of the home, kitchen gathering desk, children's playroom, and opening up living room and dining room ceiling to dramatic vaulted ceilings. The project team included Risa Boyer Architecture. Photos: Josh Partee

Klassisches Arbeitszimmer mit beiger Wandfarbe, braunem Holzboden, freistehendem Schreibtisch, braunem Boden, Tapetendecke, Wandpaneelen und Tapetenwänden in New York

Warm and inviting this new construction home, by New Orleans Architect Al Jones, and interior design by Bradshaw Designs, lives as if it's been there for decades. Charming details provide a rich patina. The old Chicago brick walls, the white slurried brick walls, old ceiling beams, and deep green paint colors, all add up to a house filled with comfort and charm for this dear family.
Lead Designer: Crystal Romero; Designer: Morgan McCabe; Photographer: Stephen Karlisch; Photo Stylist: Melanie McKinley.

Anna Stathaki
Klassisches Arbeitszimmer mit grüner Wandfarbe, braunem Holzboden, freistehendem Schreibtisch und braunem Boden in Hertfordshire
Klassisches Arbeitszimmer mit grüner Wandfarbe, braunem Holzboden, freistehendem Schreibtisch und braunem Boden in Hertfordshire

Our clients wanted a built in office space connected to their living room. We loved how this turned out and how well it fit in with the floor plan.
Kleines Klassisches Arbeitszimmer mit Arbeitsplatz, weißer Wandfarbe, braunem Holzboden, Einbau-Schreibtisch, braunem Boden und Tapetenwänden in Denver
Kleines Klassisches Arbeitszimmer mit Arbeitsplatz, weißer Wandfarbe, braunem Holzboden, Einbau-Schreibtisch, braunem Boden und Tapetenwänden in Denver

Interior design by Jessica Koltun Home. This stunning home with an open floor plan features a formal dining, dedicated study, Chef's kitchen and hidden pantry. Designer amenities include white oak millwork, marble tile, and a high end lighting, plumbing, & hardware.
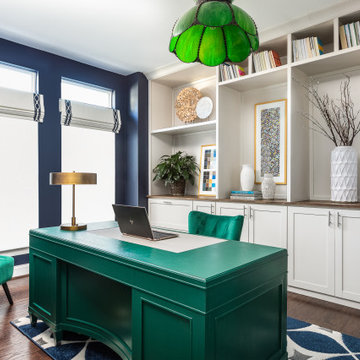
Our client loves deep jewel tones and this first floor home office delivers. Her in-person meeting attendees are made quite comfortable in the luxurious, emerald velvet guest chairs. The desk was painted and color matched to the chairs for an undeniably elegant look and feel. The light fixture above her desk belonged to a family member and was important to our client so we included it in the design to give a sense of personalization and bring in a sense of closeness to her loved ones. For this office space, we did floor-to-ceiling custom built-ins. These are not your typical built-ins. With wide shelving that allowed for intrigue with house art and large scale accessories. Zoom background envy, anyone?

Beautiful open floor plan with vaulted ceilings and an office niche. Norman Sizemore photographer
Mid-Century Arbeitszimmer mit dunklem Holzboden, Eckkamin, Kaminumrandung aus Backstein, Einbau-Schreibtisch, braunem Boden und gewölbter Decke in Chicago
Mid-Century Arbeitszimmer mit dunklem Holzboden, Eckkamin, Kaminumrandung aus Backstein, Einbau-Schreibtisch, braunem Boden und gewölbter Decke in Chicago

The family living in this shingled roofed home on the Peninsula loves color and pattern. At the heart of the two-story house, we created a library with high gloss lapis blue walls. The tête-à-tête provides an inviting place for the couple to read while their children play games at the antique card table. As a counterpoint, the open planned family, dining room, and kitchen have white walls. We selected a deep aubergine for the kitchen cabinetry. In the tranquil master suite, we layered celadon and sky blue while the daughters' room features pink, purple, and citrine.
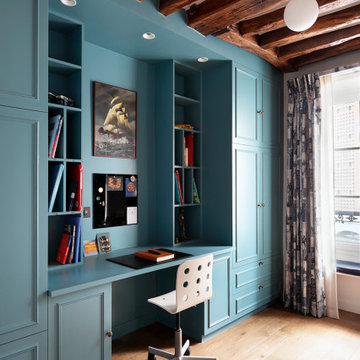
rustic wood beams, patterned curtains, blue built in cabinets, soffit, urban, rolling task chair
Eklektisches Arbeitszimmer mit braunem Holzboden, Einbau-Schreibtisch und braunem Boden in London
Eklektisches Arbeitszimmer mit braunem Holzboden, Einbau-Schreibtisch und braunem Boden in London
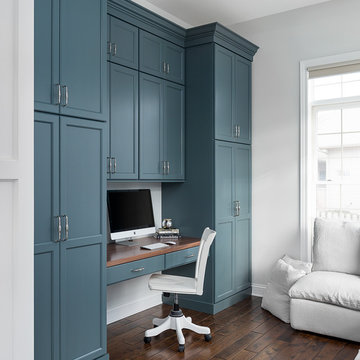
Picture Perfect House
Mittelgroßes Klassisches Arbeitszimmer mit Arbeitsplatz, grauer Wandfarbe, dunklem Holzboden, Einbau-Schreibtisch und braunem Boden in Chicago
Mittelgroßes Klassisches Arbeitszimmer mit Arbeitsplatz, grauer Wandfarbe, dunklem Holzboden, Einbau-Schreibtisch und braunem Boden in Chicago

Modern-glam full house design project.
Photography by: Jenny Siegwart
Mittelgroßes Modernes Arbeitszimmer mit Arbeitsplatz, Kalkstein, Einbau-Schreibtisch, grauem Boden und grauer Wandfarbe in San Diego
Mittelgroßes Modernes Arbeitszimmer mit Arbeitsplatz, Kalkstein, Einbau-Schreibtisch, grauem Boden und grauer Wandfarbe in San Diego
Türkise Arbeitszimmer Ideen und Design
1

