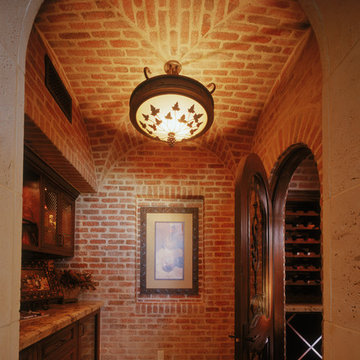Große Weinkeller mit Schieferboden Ideen und Design
Suche verfeinern:
Budget
Sortieren nach:Heute beliebt
81 – 100 von 247 Fotos
1 von 3
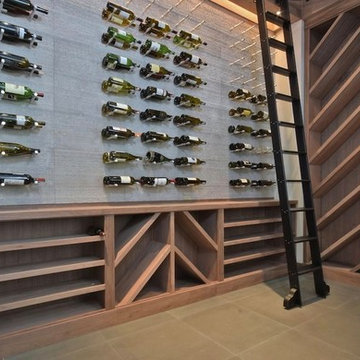
Großer Klassischer Weinkeller mit Schieferboden, waagerechter Lagerung und grauem Boden in Los Angeles
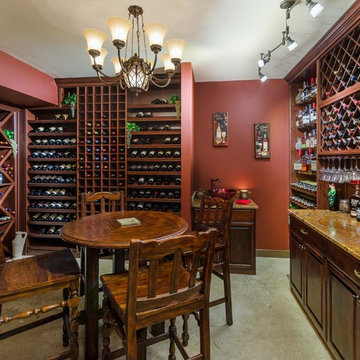
Transform that unused basement space into a Wine & Bourbon Room complete with wood stained cabinetry, crosshatch racks, built-in displays, and refined marble countertops. Designed by Sue Pike of Closet Factory Richmond.
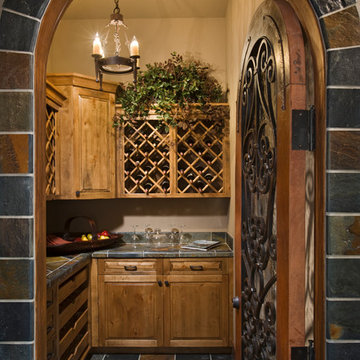
This rustic retreat in central Oregon is loaded with modern amenities.
Slate counter tops and floors help keep the wine storage room the perfect temperature
Timber frame and log houses often conjure notions of remote rustic outposts located in solitary surroundings of open grasslands or mature woodlands. When the owner approached MossCreek to design a timber-framed log home on a less than one acre site in an upscale Oregon golf community, the principle of the firm, Allen Halcomb, was intrigued. Bend, OR, on the eastern side of the Cascades Mountains, has an arid desert climate, creating an ideal environment for a Tuscan influenced exterior.
Photo: Roger Wade
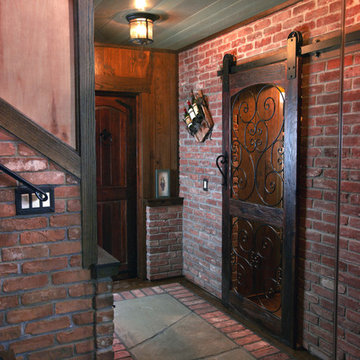
Großer Uriger Weinkeller mit Kammern, Schieferboden und grauem Boden in New York
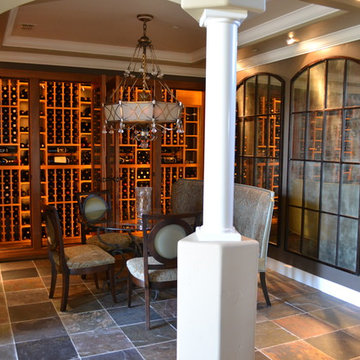
The dining room after it was redesigned to accommodate a new temperature controlled wine cellar or "wine wall". The original hardwood floor and half wall (between the right and center columns) was removed. The existing tile floor in the foyer was matched and installed in the dining room. The wine is accessed by a series of four mohogany glass doors. The tray ceiling was rebuilt to mimic the original design. Light fixture, mirrors and dining furniture by deisgner David Lee of D.Bradford LTD.
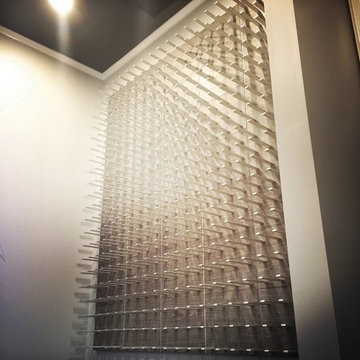
STACT Wine Racks & Custom Cellars // Learn more @ www.getSTACT.com
Großer Moderner Weinkeller mit Schieferboden und waagerechter Lagerung in Chicago
Großer Moderner Weinkeller mit Schieferboden und waagerechter Lagerung in Chicago
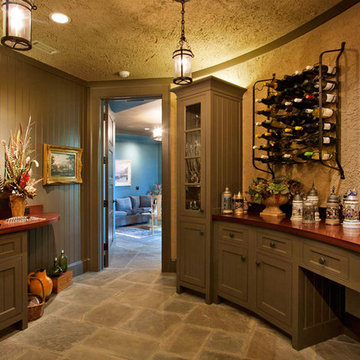
This comfortable, elegant North Asheville home enjoys breathtaking views of downtown. The complexities of building on a mountain slope greater than 50% are concealed from view when traveling down the gradual driveway to the generous entry courtyard. Upon entering and walking into the living room, the grand picture window perfectly frames Mount Pisgah in the distance. From the dining room, there is direct access to the kitchen and to the covered terrace which offers both a fireplace and built-in grill for entertaining. From the the vantage point of the upper terrace, a visitor to the home can see how the home is perched atop a natural blue granite outcropping.
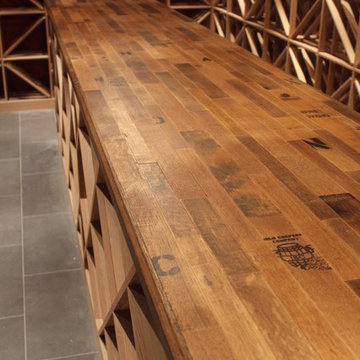
Reclaimed wine barrel-head surface is perfect for a wine room.
Brian Worker
Großer Klassischer Weinkeller mit Schieferboden und diagonaler Lagerung in Denver
Großer Klassischer Weinkeller mit Schieferboden und diagonaler Lagerung in Denver
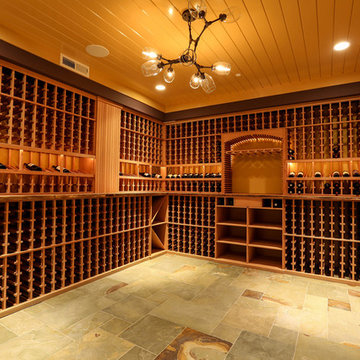
Cyrus Yazdani
Großer Klassischer Weinkeller mit Schieferboden und Kammern in San Francisco
Großer Klassischer Weinkeller mit Schieferboden und Kammern in San Francisco
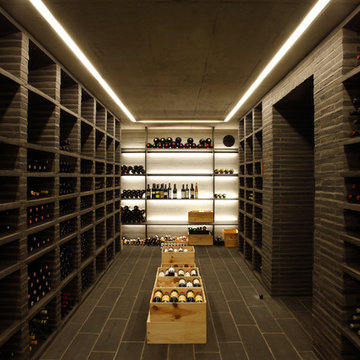
Fotografie:
Daniel Sumesgutner
Großer Moderner Weinkeller mit Kammern und Schieferboden in Hamburg
Großer Moderner Weinkeller mit Kammern und Schieferboden in Hamburg
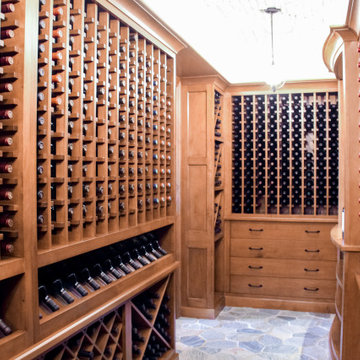
Custom built, climate controlled, wine cellar. Custom maple (stained and glazed) cabinetry. Slate flooring tile. Buechel Fond Du Lac stone ceiling. Custom hard maple wine cellar door with custom iron door insert. Custom built, climate controlled, humidor cabinet by Vigilant, Inc.
Design by Lorraine Bruce of Lorraine Bruce Design; Architectural Design by Helman Sechrist Architecture; General Contracting by Martin Bros. Contracting, Inc.; Photos by Marie Kinney.
Images are the property of Martin Bros. Contracting, Inc. and may not be used without written permission.
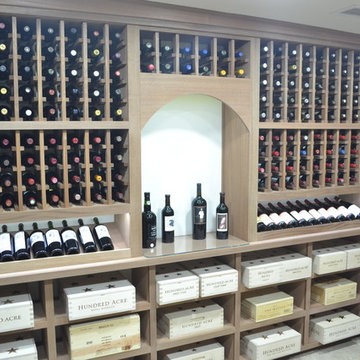
Großer Klassischer Weinkeller mit Schieferboden, Kammern und grauem Boden in San Diego
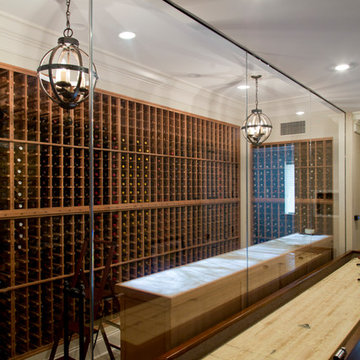
Nichole Kennelly Photography
Großer Klassischer Weinkeller mit Schieferboden, Kammern und grauem Boden in St. Louis
Großer Klassischer Weinkeller mit Schieferboden, Kammern und grauem Boden in St. Louis
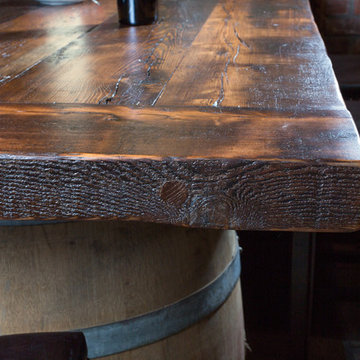
Großer Rustikaler Weinkeller mit Kammern, Schieferboden und grauem Boden in New York
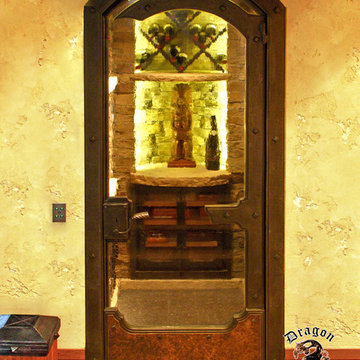
Hand forged hardware with lock and bronze kickplate. We worked with a local glass artist with this piece.
Rory May
Großer Moderner Weinkeller mit Schieferboden und Kammern in Denver
Großer Moderner Weinkeller mit Schieferboden und Kammern in Denver
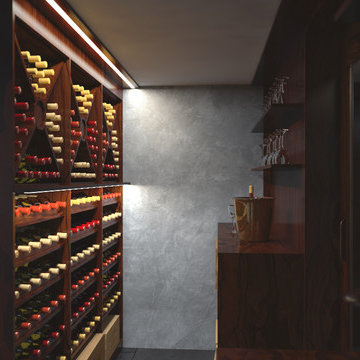
The bespoke wine cellar is made up of a five door display system that provides great balance and a focal point to the room. The four outer doors beautifully showcase bottles of wine and store at an optimum temperature. The central door opens to a serving station and an extensive 288 wine bottle storage system surrounded by walls finished in Venetian polished patina.
Click the link to see the London 101 walk through animation of the wine cellar.
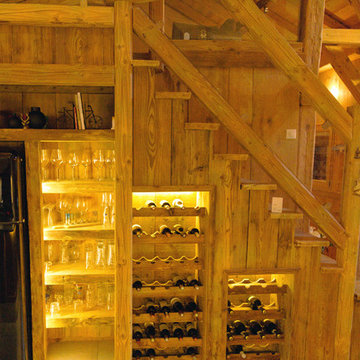
Nous sommes partis dans un très vieux corps de ferme, dans la région de Morzine pour réaliser une cuisine en vieux bois. Le choix du plan de travail s’est porté sur un plan en Silestone de 3 centimètres d’épaisseur et un sens du fil du bois vertical. Les clients ont été très satisfait des services sur mesure que nous proposons : service, installation, écoute, personnalisation et conception.
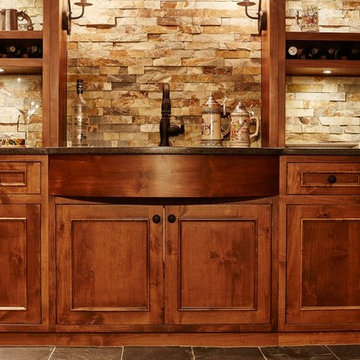
CREATIVE LIGHTING- 651.647.0111
www.creative-lighting.com
LIGHTING DESIGN: Tara Simons
tsimons@creative-lighting.com
BCD Homes/Lauren Markell: www.bcdhomes.com
PHOTO CRED: Matt Blum Photography
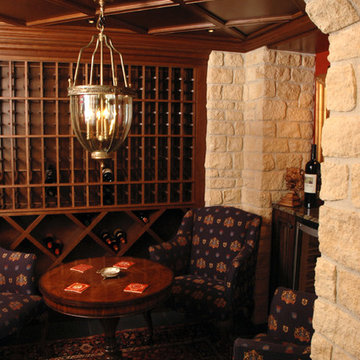
English-style pub that Her Majesty would be proud of. An authentic bar (straight from England) was the starting point for the design, then the areas beyond that include several vignette-style sitting areas, a den with a rustic fireplace, a wine cellar, a kitchenette, two bathrooms, an even a hidden home gym.
Neal's Design Remodel
Große Weinkeller mit Schieferboden Ideen und Design
5
