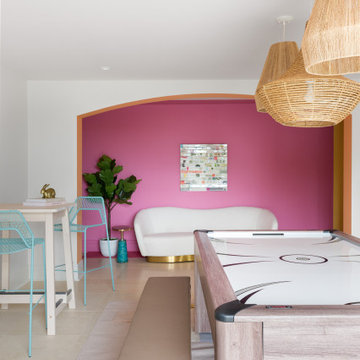Große Weiße Kinderzimmer Ideen und Design
Suche verfeinern:
Budget
Sortieren nach:Heute beliebt
41 – 60 von 2.171 Fotos
1 von 3

Girls' room featuring custom built-in bunk beds that sleep eight, striped bedding, wood accents, gray carpet, black windows, gray chairs, and shiplap walls,
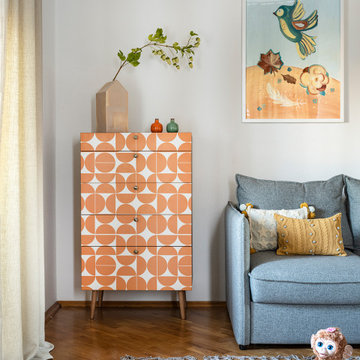
Мебель для детской выбрали с учетом теории Монтессори. Все из натурального бука, легкие безопасные конструкции.
Для няни ребенка поставили удобный диван серой антивандальной обивкой.
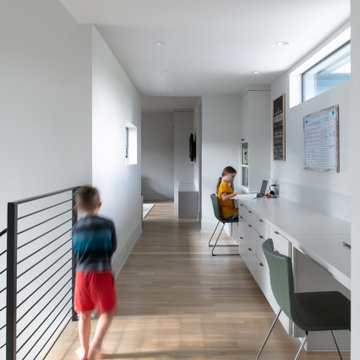
Kids Study Nook Second Floor Hallway
Großes, Neutrales Modernes Kinderzimmer mit Arbeitsecke, hellem Holzboden und braunem Boden in Houston
Großes, Neutrales Modernes Kinderzimmer mit Arbeitsecke, hellem Holzboden und braunem Boden in Houston

Großes Klassisches Jungszimmer mit Schlafplatz, blauer Wandfarbe, braunem Holzboden und braunem Boden in Boston
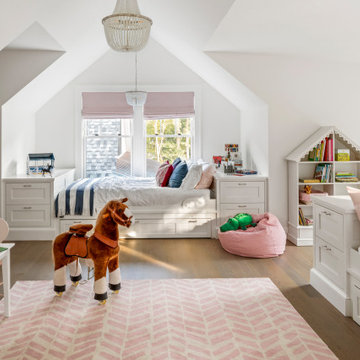
TEAM
Architect: LDa Architecture & Interiors
Interior Designer: LDa Architecture & Interiors
Builder: Kistler & Knapp Builders, Inc.
Landscape Architect: Lorayne Black Landscape Architect
Photographer: Greg Premru Photography
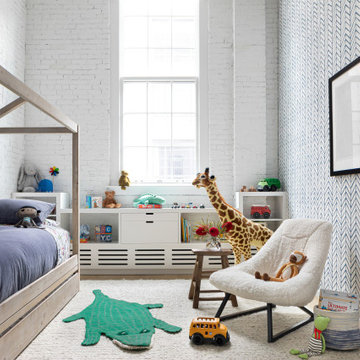
Light and transitional loft living for a young family in Dumbo, Brooklyn.
Großes Modernes Jungszimmer mit Schlafplatz, weißer Wandfarbe, hellem Holzboden und braunem Boden in New York
Großes Modernes Jungszimmer mit Schlafplatz, weißer Wandfarbe, hellem Holzboden und braunem Boden in New York
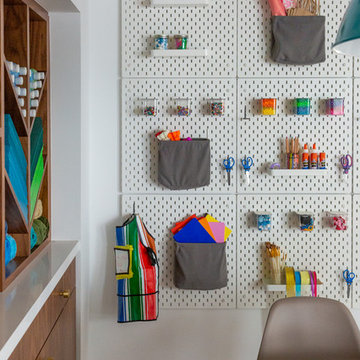
Intentional. Elevated. Artisanal.
With three children under the age of 5, our clients were starting to feel the confines of their Pacific Heights home when the expansive 1902 Italianate across the street went on the market. After learning the home had been recently remodeled, they jumped at the chance to purchase a move-in ready property. We worked with them to infuse the already refined, elegant living areas with subtle edginess and handcrafted details, and also helped them reimagine unused space to delight their little ones.
Elevated furnishings on the main floor complement the home’s existing high ceilings, modern brass bannisters and extensive walnut cabinetry. In the living room, sumptuous emerald upholstery on a velvet side chair balances the deep wood tones of the existing baby grand. Minimally and intentionally accessorized, the room feels formal but still retains a sharp edge—on the walls moody portraiture gets irreverent with a bold paint stroke, and on the the etagere, jagged crystals and metallic sculpture feel rugged and unapologetic. Throughout the main floor handcrafted, textured notes are everywhere—a nubby jute rug underlies inviting sofas in the family room and a half-moon mirror in the living room mixes geometric lines with flax-colored fringe.
On the home’s lower level, we repurposed an unused wine cellar into a well-stocked craft room, with a custom chalkboard, art-display area and thoughtful storage. In the adjoining space, we installed a custom climbing wall and filled the balance of the room with low sofas, plush area rugs, poufs and storage baskets, creating the perfect space for active play or a quiet reading session. The bold colors and playful attitudes apparent in these spaces are echoed upstairs in each of the children’s imaginative bedrooms.
Architect + Developer: McMahon Architects + Studio, Photographer: Suzanna Scott Photography
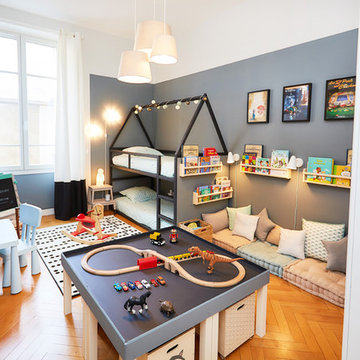
Großes Klassisches Jungszimmer mit braunem Holzboden, braunem Boden, Schlafplatz und bunten Wänden in Sonstige
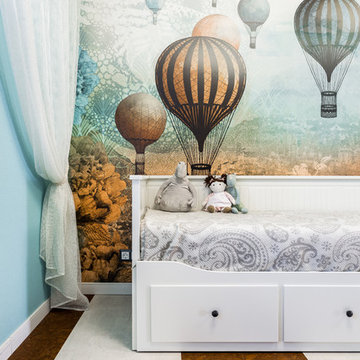
Großes, Neutrales Modernes Kinderzimmer mit Korkboden, braunem Boden, Schlafplatz und bunten Wänden in Sonstige
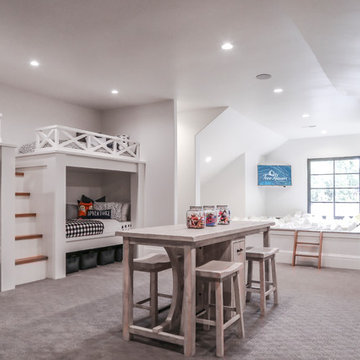
Brad Montgomery, tym.
Großes, Neutrales Mediterranes Kinderzimmer mit Spielecke, weißer Wandfarbe, Teppichboden und grauem Boden in Salt Lake City
Großes, Neutrales Mediterranes Kinderzimmer mit Spielecke, weißer Wandfarbe, Teppichboden und grauem Boden in Salt Lake City
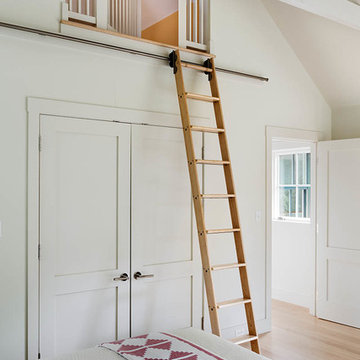
Großes Maritimes Kinderzimmer mit Schlafplatz, weißer Wandfarbe und hellem Holzboden in Portland Maine
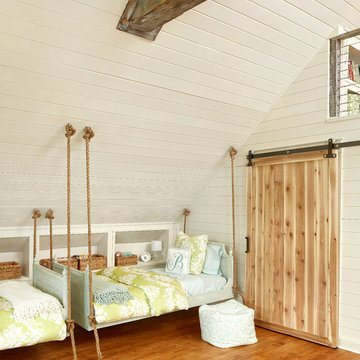
Holger Obenaus
Großes Maritimes Kinderzimmer mit beiger Wandfarbe, braunem Holzboden und Schlafplatz in Charleston
Großes Maritimes Kinderzimmer mit beiger Wandfarbe, braunem Holzboden und Schlafplatz in Charleston
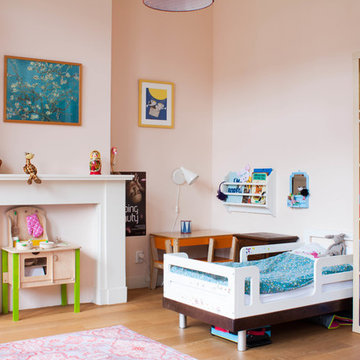
Photo: Louise de Miranda © 2014 Houzz
Großes Stilmix Mädchenzimmer mit Schlafplatz, rosa Wandfarbe und braunem Holzboden in Amsterdam
Großes Stilmix Mädchenzimmer mit Schlafplatz, rosa Wandfarbe und braunem Holzboden in Amsterdam

A child's bedroom with a place for everything! Kirsten Johnstone Architecture (formerly Eco Edge Architecture + Interior Design) has applied personal and professional experience in the design of the built-in joinery here. The fun of a window seat includes storage drawers below which seamlessly transitions into a desk with overhead cupboards and an open bookshelf dividing element. Floor to ceiling built-in robes includes double height hanging, drawers, shoe storage and shelves ensuring a place for everything (who left those shoes out!?).
Photography: Tatjana Plitt
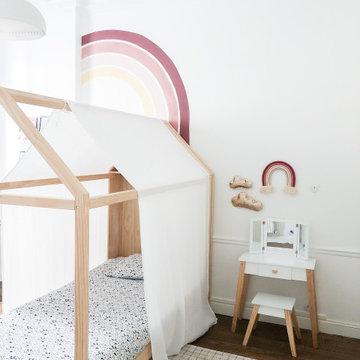
〰️ Références
Lit cabane : Vertbaudet • Suspension : IKEA • Tapis : La Redoute Interieurs • Ciel de lit : Tricotinette • Bureau & chaise : Les Gambettes • Arc-en-Ciel : Z comme Zanimaux • Coiffeuse : By Astrup

Großes, Neutrales Klassisches Kinderzimmer mit Spielecke, weißer Wandfarbe, Vinylboden und braunem Boden in Dallas
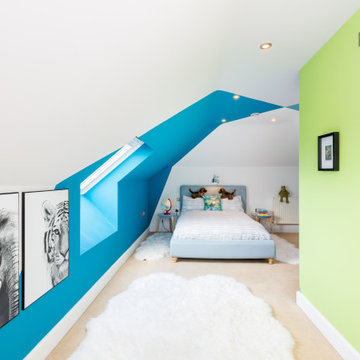
Pre-teen boys attic bedroom, styled to incorporate his love of animals. The awkward angles of the loft space are negated by creating new angles and shapes with paint.
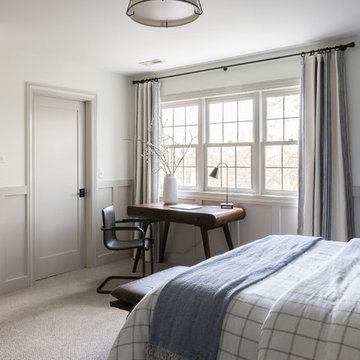
Newly remodeled boys bedroom with new batten board wainscoting, closet doors, trim, paint, lighting, and new loop wall to wall carpet. Queen bed with windowpane plaid duvet. Photo by Emily Kennedy Photography.
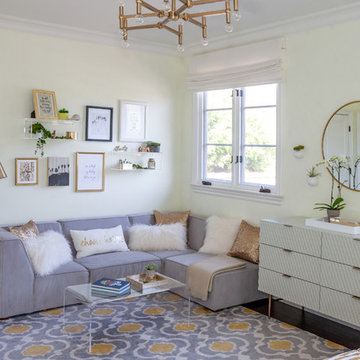
Großes Kinderzimmer mit Schlafplatz, weißer Wandfarbe, Teppichboden und buntem Boden in Los Angeles
Große Weiße Kinderzimmer Ideen und Design
3
