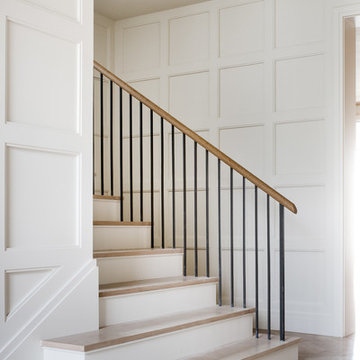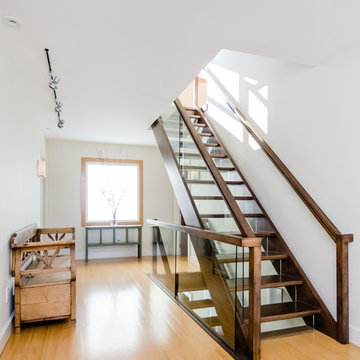Große Weiße Treppen Ideen und Design
Suche verfeinern:
Budget
Sortieren nach:Heute beliebt
21 – 40 von 5.447 Fotos
1 von 3
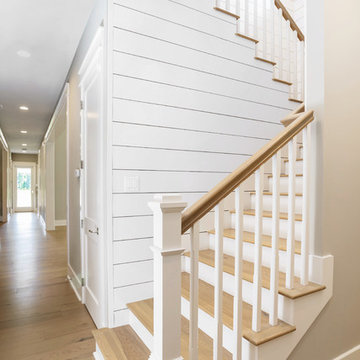
Glenn Layton Homes, LLC, "Building Your Coastal Lifestyle"
Jeff Westcott Photography
Große Maritime Treppe in U-Form mit gebeizten Holz-Setzstufen in Jacksonville
Große Maritime Treppe in U-Form mit gebeizten Holz-Setzstufen in Jacksonville
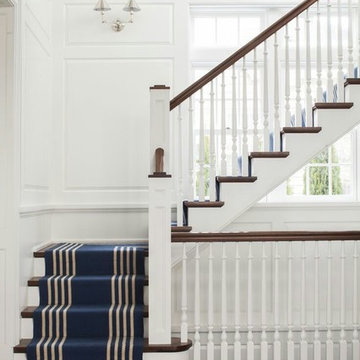
Große Klassische Treppe in L-Form mit gebeizten Holz-Setzstufen in Sonstige
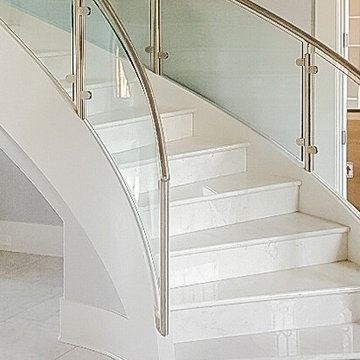
Luxury, modern stair design featuring a wood stair carriage with marble treads and risers, finished with a glass and stainless steel handrail system, located in Atlanta, GA.
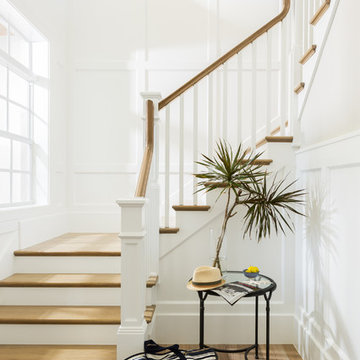
Design by Krista Watterworth Design Studio in Palm Beach Gardens, Florida. Photo by Lesley Unruh. This beautiful coastal home is filled with light and love. It's open and airy. The millwork is stunning. A newly constructed home on the Tequesta intercoastal waterway.
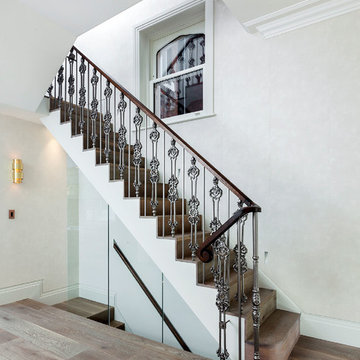
Band-sawn wide plank floor, smoked and finished in a dark white hard wax oil.
The rift-sawn effect is really sutble, it is almost invisible from a distance.
Cheville also supplied a matching plank and nosing used to clad the staircase.
The 260mm wide planks accentuate the length and breath of the room space.
Each plank is hand finished in a hard wax oil.
All the blocks are engineered, bevel edged, tongue and grooved on all 4 sides
Compatible with under floor heating
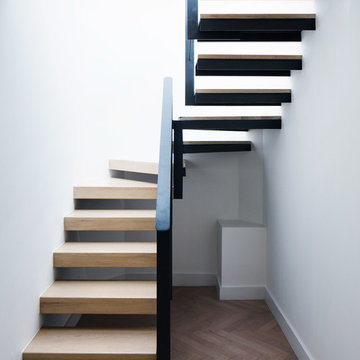
Remodelling of a luxury flat at the heart of Kensington for a wine collector.
Photographer Rory Gardiner
Große Moderne Holztreppe in U-Form mit offenen Setzstufen in London
Große Moderne Holztreppe in U-Form mit offenen Setzstufen in London
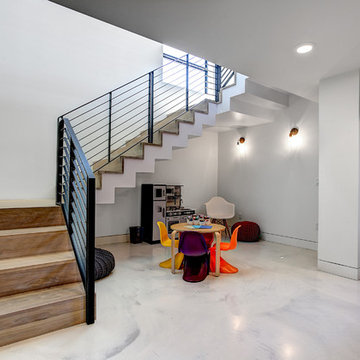
Photos by Kaity
Schwebende, Große Moderne Holztreppe mit Holz-Setzstufen in Grand Rapids
Schwebende, Große Moderne Holztreppe mit Holz-Setzstufen in Grand Rapids
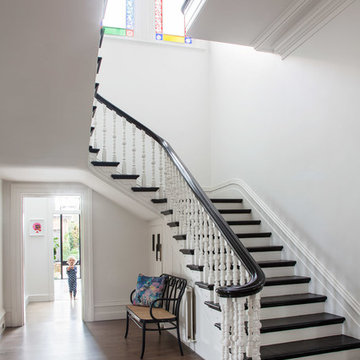
Photo ©Tatjana Plitt. Architect: Design of Wonder. Builder: Visioneer Builders.
Gewendelte, Große Klassische Treppe in Melbourne
Gewendelte, Große Klassische Treppe in Melbourne
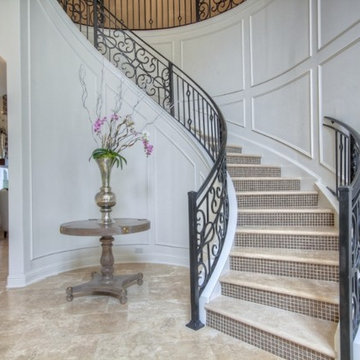
Gewendelte, Große Klassische Betontreppe mit gefliesten Setzstufen in Austin
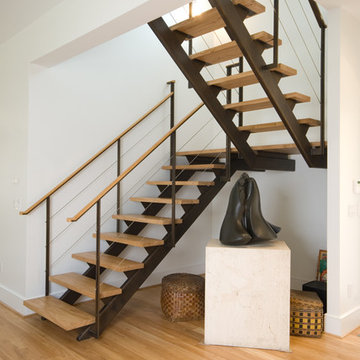
Complete metal stair, metal structure, metal railings,contemporary. metal railing with wood top, steel structure, steel stringer, awesome stairs, open design staircase, floating staircase

Große Klassische Treppe in U-Form mit Teppich-Treppenstufen, Teppich-Setzstufen, Stahlgeländer und vertäfelten Wänden in New York
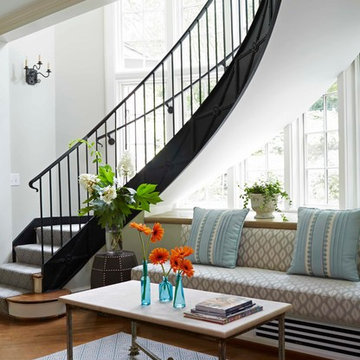
Gewendelte, Große Klassische Holztreppe mit gebeizten Holz-Setzstufen in Birmingham
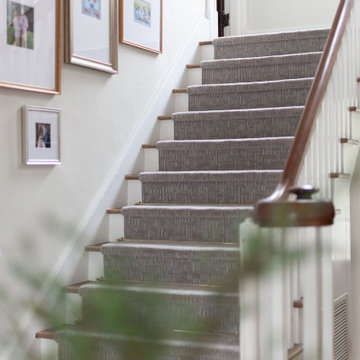
Großes Klassisches Treppengeländer Holz in U-Form mit Teppich-Treppenstufen und Teppich-Setzstufen in New York

Großes Landhausstil Treppengeländer Holz in U-Form mit Holzwänden, Teppich-Treppenstufen und Teppich-Setzstufen in Houston
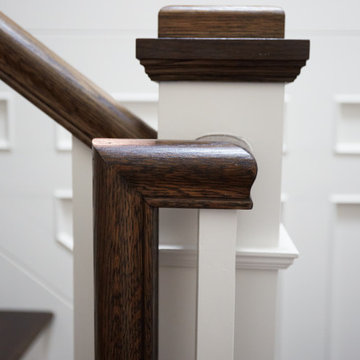
Große Treppe in U-Form mit gebeizten Holz-Setzstufen und Wandpaneelen in Chicago

Inspired by the iconic American farmhouse, this transitional home blends a modern sense of space and living with traditional form and materials. Details are streamlined and modernized, while the overall form echoes American nastolgia. Past the expansive and welcoming front patio, one enters through the element of glass tying together the two main brick masses.
The airiness of the entry glass wall is carried throughout the home with vaulted ceilings, generous views to the outside and an open tread stair with a metal rail system. The modern openness is balanced by the traditional warmth of interior details, including fireplaces, wood ceiling beams and transitional light fixtures, and the restrained proportion of windows.
The home takes advantage of the Colorado sun by maximizing the southern light into the family spaces and Master Bedroom, orienting the Kitchen, Great Room and informal dining around the outdoor living space through views and multi-slide doors, the formal Dining Room spills out to the front patio through a wall of French doors, and the 2nd floor is dominated by a glass wall to the front and a balcony to the rear.
As a home for the modern family, it seeks to balance expansive gathering spaces throughout all three levels, both indoors and out, while also providing quiet respites such as the 5-piece Master Suite flooded with southern light, the 2nd floor Reading Nook overlooking the street, nestled between the Master and secondary bedrooms, and the Home Office projecting out into the private rear yard. This home promises to flex with the family looking to entertain or stay in for a quiet evening.
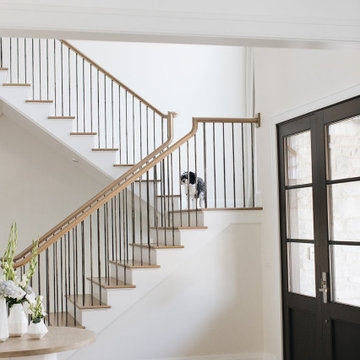
Große Klassische Holztreppe in U-Form mit gebeizten Holz-Setzstufen und Mix-Geländer in Chicago
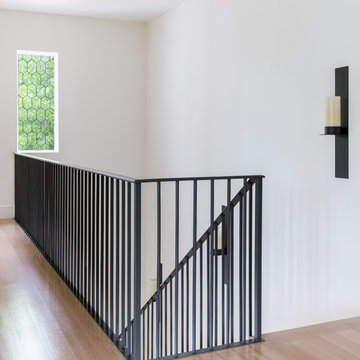
Große Mediterrane Holztreppe in L-Form mit Holz-Setzstufen und Stahlgeländer in Dallas
Große Weiße Treppen Ideen und Design
2
