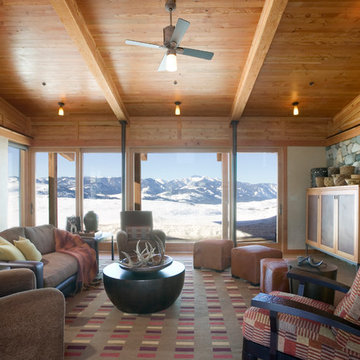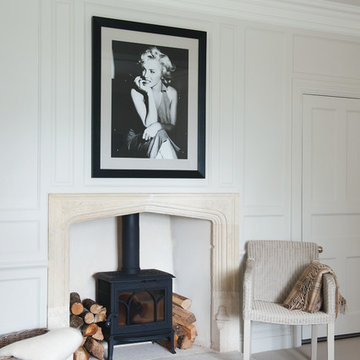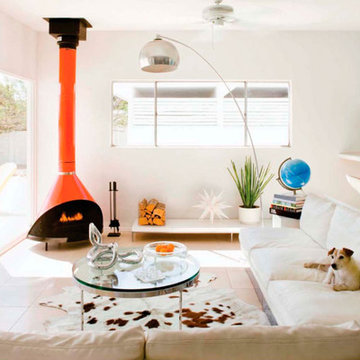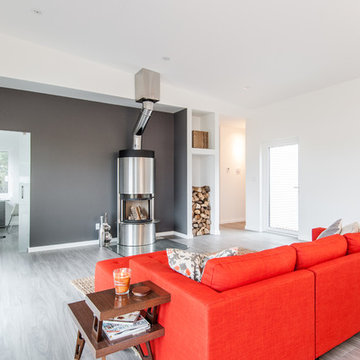Große Wohnen Ideen und Design
Suche verfeinern:
Budget
Sortieren nach:Heute beliebt
1 – 20 von 22 Fotos
1 von 5

This award winning home designed by Jasmine McClelland features a light filled open plan kitchen, dining and living space for an active young family.
Sarah Wood Photography
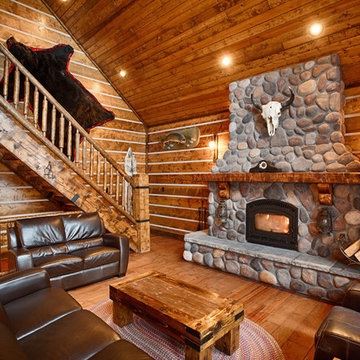
Großes, Abgetrenntes Rustikales Wohnzimmer mit brauner Wandfarbe, dunklem Holzboden, Kaminofen, Kaminumrandung aus Stein, TV-Wand und braunem Boden in Sonstige
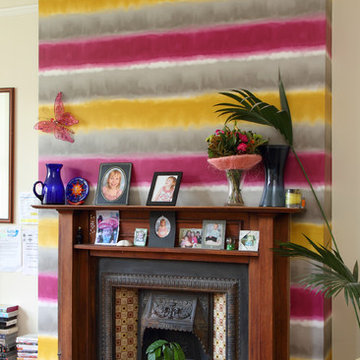
The family's love of colour is picked up in the sitting room using the same Clarissa Hulse wallpaper but in a different colourway to tie the feature chair and sofa together and pick up on the existing tiles in the fireplace.
Tony Timmington
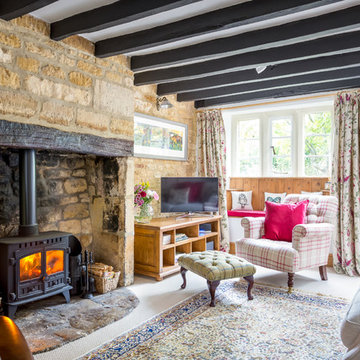
Oliver Grahame Photography - shot for Character Cottages.
This is a 2 bedroom cottage to rent in Blockley that sleeps 4.
For more info see - www.character-cottages.co.uk/all-properties/cotswolds-all/primrose-cottage-blockley
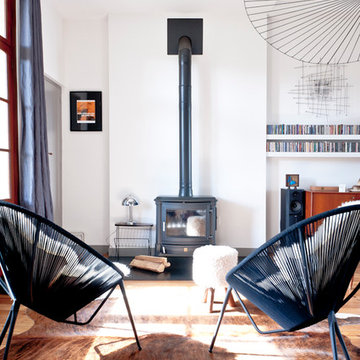
Großes, Fernseherloses, Offenes Skandinavisches Wohnzimmer mit weißer Wandfarbe, braunem Holzboden und Kaminofen in Bordeaux
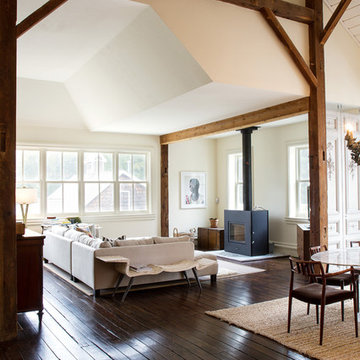
Brad Taylor
Großes Country Wohnzimmer mit weißer Wandfarbe, dunklem Holzboden und Kaminofen in Chicago
Großes Country Wohnzimmer mit weißer Wandfarbe, dunklem Holzboden und Kaminofen in Chicago
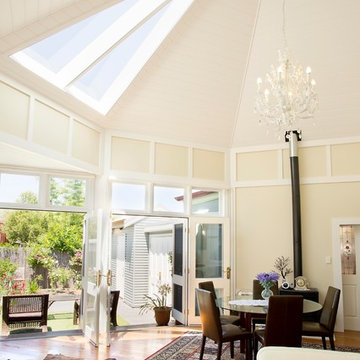
Karina Illovska
Großes, Offenes Klassisches Wohnzimmer mit weißer Wandfarbe und braunem Holzboden in Sydney
Großes, Offenes Klassisches Wohnzimmer mit weißer Wandfarbe und braunem Holzboden in Sydney
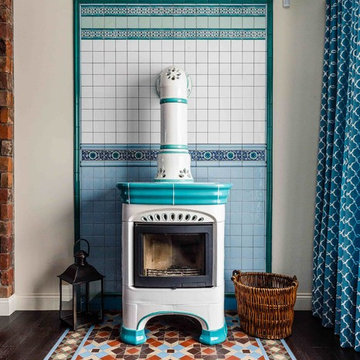
Автор проекта: Екатерина Ловягина,
фотограф: Михаил Чекалов
Großes, Repräsentatives, Offenes Stilmix Wohnzimmer mit beiger Wandfarbe, dunklem Holzboden und Kaminofen in Sonstige
Großes, Repräsentatives, Offenes Stilmix Wohnzimmer mit beiger Wandfarbe, dunklem Holzboden und Kaminofen in Sonstige

The goal of this project was to build a house that would be energy efficient using materials that were both economical and environmentally conscious. Due to the extremely cold winter weather conditions in the Catskills, insulating the house was a primary concern. The main structure of the house is a timber frame from an nineteenth century barn that has been restored and raised on this new site. The entirety of this frame has then been wrapped in SIPs (structural insulated panels), both walls and the roof. The house is slab on grade, insulated from below. The concrete slab was poured with a radiant heating system inside and the top of the slab was polished and left exposed as the flooring surface. Fiberglass windows with an extremely high R-value were chosen for their green properties. Care was also taken during construction to make all of the joints between the SIPs panels and around window and door openings as airtight as possible. The fact that the house is so airtight along with the high overall insulatory value achieved from the insulated slab, SIPs panels, and windows make the house very energy efficient. The house utilizes an air exchanger, a device that brings fresh air in from outside without loosing heat and circulates the air within the house to move warmer air down from the second floor. Other green materials in the home include reclaimed barn wood used for the floor and ceiling of the second floor, reclaimed wood stairs and bathroom vanity, and an on-demand hot water/boiler system. The exterior of the house is clad in black corrugated aluminum with an aluminum standing seam roof. Because of the extremely cold winter temperatures windows are used discerningly, the three largest windows are on the first floor providing the main living areas with a majestic view of the Catskill mountains.
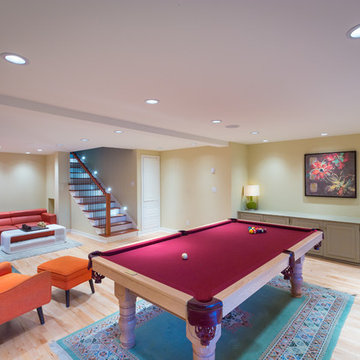
This was a 1950's lake cabin that we transformed into a permanent residence. As a cabin, the original builder hadn't taken advantage of the beautiful lake view. This became the main focus of the design, along with the homeowners request to make it bright and airy. We created the vaulted ceiling and added many large windows and skylights.
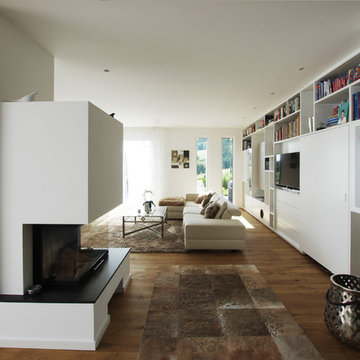
Großes, Offenes Modernes Wohnzimmer mit weißer Wandfarbe, braunem Holzboden, Kamin, verputzter Kaminumrandung und freistehendem TV in Sonstige
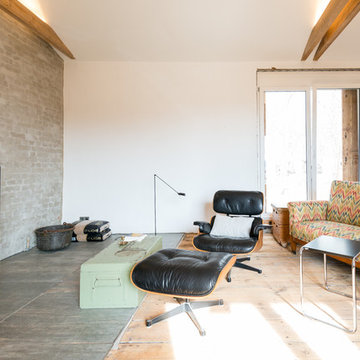
Kate Jordan © 2016 Houzz
Großes Stilmix Wohnzimmer mit weißer Wandfarbe, Kamin und braunem Holzboden in Berlin
Großes Stilmix Wohnzimmer mit weißer Wandfarbe, Kamin und braunem Holzboden in Berlin
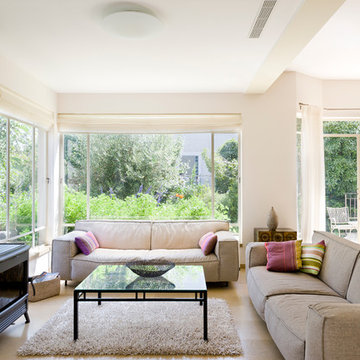
Large windows in the living room
Photography: Jonathan Bloom
Großes, Offenes Modernes Wohnzimmer mit weißer Wandfarbe und Kaminofen in Sonstige
Großes, Offenes Modernes Wohnzimmer mit weißer Wandfarbe und Kaminofen in Sonstige
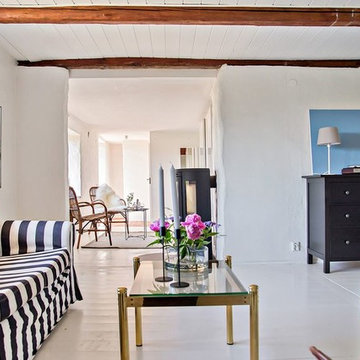
Bjurfors Home
Offenes, Großes, Repräsentatives Stilmix Wohnzimmer mit weißer Wandfarbe, Kaminofen und gebeiztem Holzboden in Malmö
Offenes, Großes, Repräsentatives Stilmix Wohnzimmer mit weißer Wandfarbe, Kaminofen und gebeiztem Holzboden in Malmö
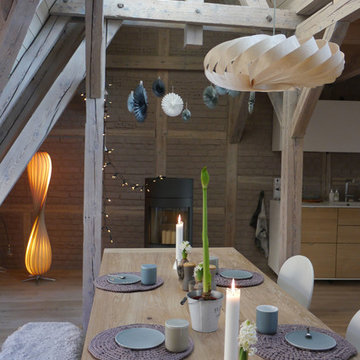
Essbereich im Dachgeschoss: Klassisch-rustikal eingerichtet mit der Pendelleuchte TR5 aus Holzfurnier des dänischen Designers Tom Rossau und dem Esstisch LUNGO aus massivem Holz
Leuchte: http://www.holzdesignpur.de/designerlampen-Pendelleuchte-TR5-tom-rossau">
Esstisch: http://www.holzdesignpur.de/Ausziehtisch-massiv-Holz-Lungo
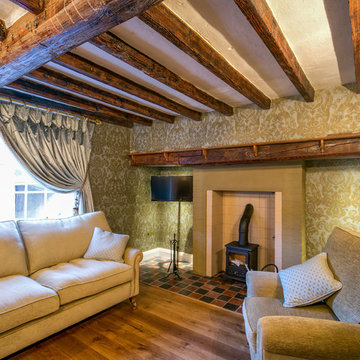
All images © Steve Barber Photography.
Großes Country Wohnzimmer mit grüner Wandfarbe, braunem Holzboden, Kaminofen, Kaminumrandung aus Stein und TV-Wand in Sonstige
Großes Country Wohnzimmer mit grüner Wandfarbe, braunem Holzboden, Kaminofen, Kaminumrandung aus Stein und TV-Wand in Sonstige
Große Wohnen Ideen und Design
1



