Große Wohnen mit Eckkamin Ideen und Design
Suche verfeinern:
Budget
Sortieren nach:Heute beliebt
1 – 20 von 5.173 Fotos
1 von 3

Builder: Michels Homes
Cabinetry Design: Megan Dent
Interior Design: Jami Ludens, Studio M Interiors
Photography: Landmark Photography
Großes Uriges Wohnzimmer mit Teppichboden, Eckkamin und Kaminumrandung aus Stein in Minneapolis
Großes Uriges Wohnzimmer mit Teppichboden, Eckkamin und Kaminumrandung aus Stein in Minneapolis

We kept the original floors and cleaned them up, replaced the built-in and exposed beams. Custom sectional for maximum seating and one of a kind pillows.

Large gray sectional paired with marble coffee table. Gold wire chairs with a corner fireplace. The ceiling is exposed wood beams and vaults towards the rest of the home. Four pairs of french doors offer lake views on two sides of the house.
Photographer: Martin Menocal

Großes, Offenes Uriges Wohnzimmer mit weißer Wandfarbe, braunem Holzboden, Eckkamin, Kaminumrandung aus Stein, freistehendem TV, braunem Boden, gewölbter Decke und freigelegten Dachbalken in Denver

Polished concrete floors and expansive floor to ceiling joinery frames the interior of this generous lounge room. The mud room off the entry can be seen in the distance, usually concealed behind sliding doors.

Stephen Fiddes
Großes, Repräsentatives, Offenes Modernes Wohnzimmer mit bunten Wänden, Betonboden, Eckkamin, gefliester Kaminumrandung, TV-Wand und grauem Boden in Portland
Großes, Repräsentatives, Offenes Modernes Wohnzimmer mit bunten Wänden, Betonboden, Eckkamin, gefliester Kaminumrandung, TV-Wand und grauem Boden in Portland

Großes, Abgetrenntes Retro Wohnzimmer mit brauner Wandfarbe, hellem Holzboden, Kaminumrandung aus Backstein, TV-Wand, Eckkamin und beigem Boden in Sonstige
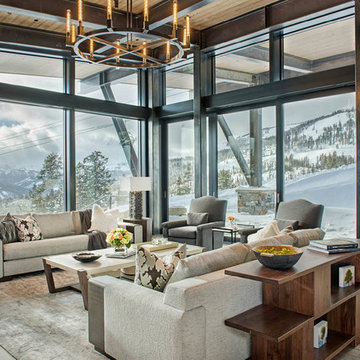
Mountain Peek is a custom residence located within the Yellowstone Club in Big Sky, Montana. The layout of the home was heavily influenced by the site. Instead of building up vertically the floor plan reaches out horizontally with slight elevations between different spaces. This allowed for beautiful views from every space and also gave us the ability to play with roof heights for each individual space. Natural stone and rustic wood are accented by steal beams and metal work throughout the home.
(photos by Whitney Kamman)
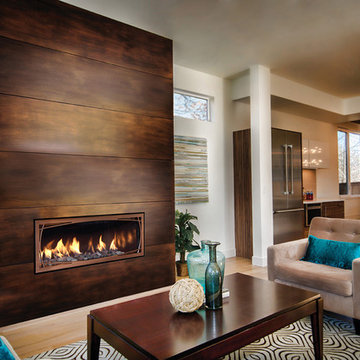
Mendota Greenbriar Gas Fireplace
Großes, Fernseherloses Modernes Wohnzimmer mit bunten Wänden, dunklem Holzboden, Eckkamin, Kaminumrandung aus Stein und braunem Boden in Denver
Großes, Fernseherloses Modernes Wohnzimmer mit bunten Wänden, dunklem Holzboden, Eckkamin, Kaminumrandung aus Stein und braunem Boden in Denver
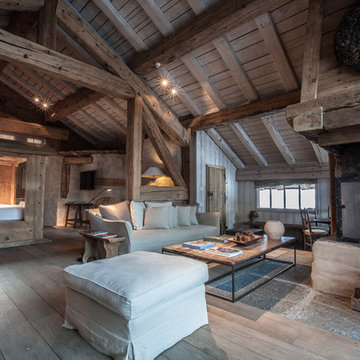
Offenes, Großes, Repräsentatives Uriges Wohnzimmer mit hellem Holzboden, Eckkamin, Kaminumrandung aus Holz, TV-Wand und beiger Wandfarbe in Lyon
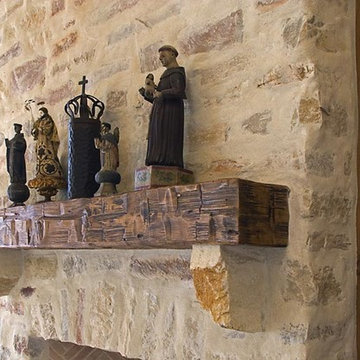
Großes, Offenes Wohnzimmer mit beiger Wandfarbe, hellem Holzboden, Eckkamin und Kaminumrandung aus Stein in Sonstige

This home, which earned three awards in the Santa Fe 2011 Parade of Homes, including best kitchen, best overall design and the Grand Hacienda Award, provides a serene, secluded retreat in the Sangre de Cristo Mountains. The architecture recedes back to frame panoramic views, and light is used as a form-defining element. Paying close attention to the topography of the steep lot allowed for minimal intervention onto the site. While the home feels strongly anchored, this sense of connection with the earth is wonderfully contrasted with open, elevated views of the Jemez Mountains. As a result, the home appears to emerge and ascend from the landscape, rather than being imposed on it.

Casey Dunn Photography
Großes, Offenes Modernes Wohnzimmer mit Eckkamin, beiger Wandfarbe, braunem Holzboden, Kaminumrandung aus Stein und TV-Wand in Austin
Großes, Offenes Modernes Wohnzimmer mit Eckkamin, beiger Wandfarbe, braunem Holzboden, Kaminumrandung aus Stein und TV-Wand in Austin

Our clients desired an organic and airy look for their kitchen and living room areas. Our team began by painting the entire home a creamy white and installing all new white oak floors throughout. The former dark wood kitchen cabinets were removed to make room for the new light wood and white kitchen. The clients originally requested an "all white" kitchen, but the designer suggested bringing in light wood accents to give the kitchen some additional contrast. The wood ceiling cloud helps to anchor the space and echoes the new wood ceiling beams in the adjacent living area. To further incorporate the wood into the design, the designer framed each cabinetry wall with white oak "frames" that coordinate with the wood flooring. Woven barstools, textural throw pillows and olive trees complete the organic look. The original large fireplace stones were replaced with a linear ripple effect stone tile to add modern texture. Cozy accents and a few additional furniture pieces were added to the clients existing sectional sofa and chairs to round out the casually sophisticated space.

This great room features a concrete and metal fireplace surround that brings together the organic boulders and random flagstone flooring into a contemporary setting. The firebox is lined in hot rolled steel and features a sculptural metal burner. The slight curve of the surround is accentuated in the curve of the floating hearth.
Photo: Dino Tonn

Großes, Fernseherloses, Offenes Modernes Wohnzimmer mit grauer Wandfarbe, hellem Holzboden, Eckkamin und Holzdecke in Grand Rapids
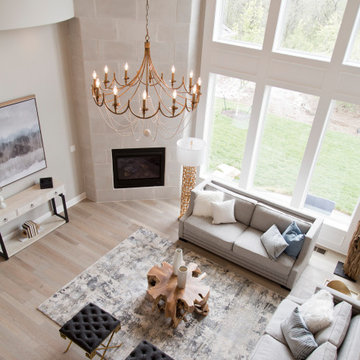
Walls: Skyline Steel #1015
Trim: Pure White #7005
Ceilings: Modern Gray #7632
Whie oak: 50% Miniwax Pickled Oak/ 50% Miniwax Simply White
Light fixtures: Wilson Lighting
Flooring: Master's Craft Longhouse Plank in Dartmoor

Großes, Offenes Modernes Wohnzimmer mit weißer Wandfarbe, braunem Holzboden, Eckkamin, Kaminumrandung aus Stein, Multimediawand und braunem Boden in Salt Lake City
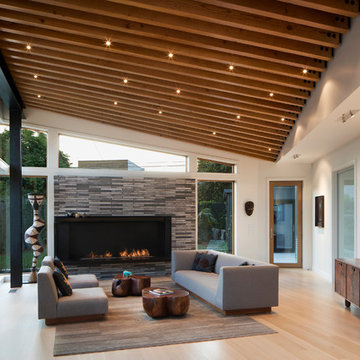
Tom Bonner
Großes, Offenes Modernes Wohnzimmer mit weißer Wandfarbe, hellem Holzboden, Eckkamin und Kaminumrandung aus Backstein in Los Angeles
Großes, Offenes Modernes Wohnzimmer mit weißer Wandfarbe, hellem Holzboden, Eckkamin und Kaminumrandung aus Backstein in Los Angeles
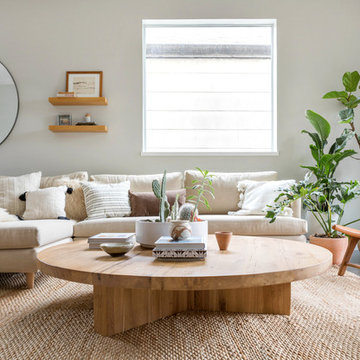
Interior Design & Styling Erin Roberts
Photography Huyen Do
Großes, Fernseherloses, Offenes Nordisches Wohnzimmer mit grauer Wandfarbe, dunklem Holzboden, Eckkamin, Kaminumrandung aus Metall und braunem Boden in New York
Großes, Fernseherloses, Offenes Nordisches Wohnzimmer mit grauer Wandfarbe, dunklem Holzboden, Eckkamin, Kaminumrandung aus Metall und braunem Boden in New York
Große Wohnen mit Eckkamin Ideen und Design
1


