Große Wohnen mit Eckkamin Ideen und Design
Suche verfeinern:
Budget
Sortieren nach:Heute beliebt
41 – 60 von 5.174 Fotos
1 von 3

The unique opportunity and challenge for the Joshua Tree project was to enable the architecture to prioritize views. Set in the valley between Mummy and Camelback mountains, two iconic landforms located in Paradise Valley, Arizona, this lot “has it all” regarding views. The challenge was answered with what we refer to as the desert pavilion.
This highly penetrated piece of architecture carefully maintains a one-room deep composition. This allows each space to leverage the majestic mountain views. The material palette is executed in a panelized massing composition. The home, spawned from mid-century modern DNA, opens seamlessly to exterior living spaces providing for the ultimate in indoor/outdoor living.
Project Details:
Architecture: Drewett Works, Scottsdale, AZ // C.P. Drewett, AIA, NCARB // www.drewettworks.com
Builder: Bedbrock Developers, Paradise Valley, AZ // http://www.bedbrock.com
Interior Designer: Est Est, Scottsdale, AZ // http://www.estestinc.com
Photographer: Michael Duerinckx, Phoenix, AZ // www.inckx.com
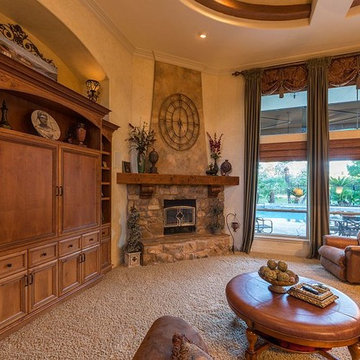
Great room has detailed tray ceilings with faux wall texturing and carpet floors. Furniture niche has built in entertainment unit. stone covered corner fireplace with raised hearth and timber mantel. large windows overlook backyard pool.
Photo by: Terry O'Rourke

A great room for a GREAT family!
Many of the furnishings were moved from their former residence- What is new was quickly added by some to the trade resources - I like to custom make pieces but sometimes you just don't have the time to do so- We can quickly outfit your home as well as add the one of a kind pieces we are known for!
Notice the walls and ceilings- all gently faux washed with a subtle glaze- it makes a HUGE difference over static flat paint!
and Window Treatments really compliment this space- they add that sense of completion
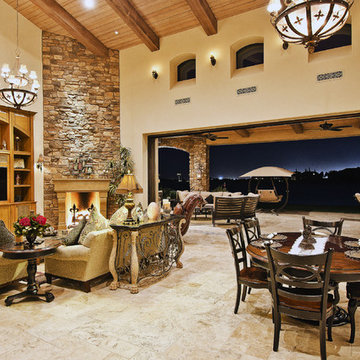
This beautiful beach house is accented with a combination of Coronado Stone veneer products. The rustic blend of stone veneer shapes and sizes, along with the projects rich earthy hues allow the architect to seamlessly tie the interior and exterior spaces together. View more images at http://www.coronado.com
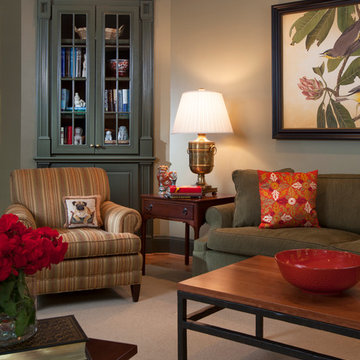
D Randolph Foulds Photography
Großes, Repräsentatives, Fernseherloses, Offenes Klassisches Wohnzimmer mit grüner Wandfarbe, hellem Holzboden, Eckkamin und Kaminumrandung aus Holz in Washington, D.C.
Großes, Repräsentatives, Fernseherloses, Offenes Klassisches Wohnzimmer mit grüner Wandfarbe, hellem Holzboden, Eckkamin und Kaminumrandung aus Holz in Washington, D.C.
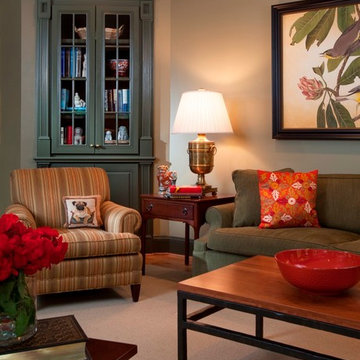
Beautiful corner cabinet replaced a dated and unused wet-bar, D. Randolph Foulds Photography
Großes, Repräsentatives, Fernseherloses, Offenes Klassisches Wohnzimmer mit grüner Wandfarbe, braunem Holzboden, Eckkamin und Kaminumrandung aus Holz in Washington, D.C.
Großes, Repräsentatives, Fernseherloses, Offenes Klassisches Wohnzimmer mit grüner Wandfarbe, braunem Holzboden, Eckkamin und Kaminumrandung aus Holz in Washington, D.C.
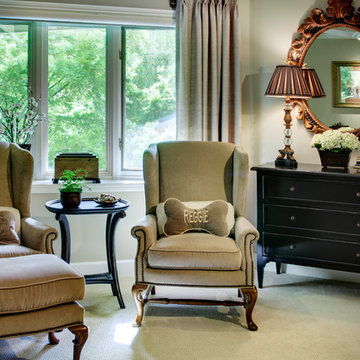
Beautiful Traditional Master Bedroom. Bernhardt Furnishings, Custom Draperies and Hardware. Chairs custom by Almaden Interiors, Inc.
Großes, Repräsentatives, Offenes Klassisches Wohnzimmer mit grüner Wandfarbe, Teppichboden, Eckkamin, Kaminumrandung aus Holz und beigem Boden in Portland
Großes, Repräsentatives, Offenes Klassisches Wohnzimmer mit grüner Wandfarbe, Teppichboden, Eckkamin, Kaminumrandung aus Holz und beigem Boden in Portland
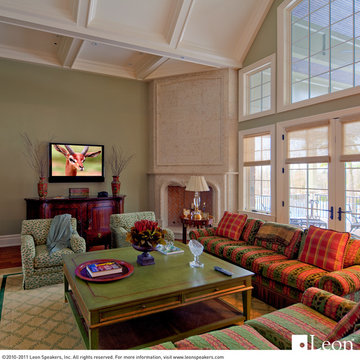
Leon’s Horizon Series soundbars are custom built to exactly match the width and finish of any TV. Each speaker features up to 3-channels to provide a high-fidelity audio solution perfect for any system.
Install by Bravo AV, Far Hills, NJ
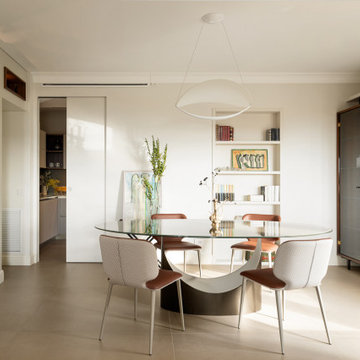
Große, Offene Moderne Bibliothek mit beiger Wandfarbe, Porzellan-Bodenfliesen, Eckkamin, Kaminumrandung aus Holz, TV-Wand und beigem Boden in Neapel
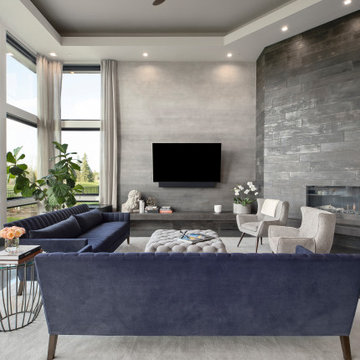
This contemporary living room has a beautiful ombre finish accent wall to line the custom fireplace.
Großes, Offenes Modernes Wohnzimmer mit grauer Wandfarbe, Betonboden, Eckkamin, gefliester Kaminumrandung, TV-Wand, grauem Boden und eingelassener Decke in Portland
Großes, Offenes Modernes Wohnzimmer mit grauer Wandfarbe, Betonboden, Eckkamin, gefliester Kaminumrandung, TV-Wand, grauem Boden und eingelassener Decke in Portland

Großes, Repräsentatives, Offenes Modernes Wohnzimmer mit braunem Holzboden, Eckkamin, Kaminumrandung aus Stein, TV-Wand und braunem Boden in Sonstige
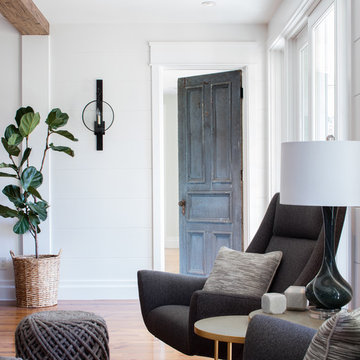
Photo by Michael Kelley https://www.houzz.com/pro/mpkelley/michael-kelley-photography
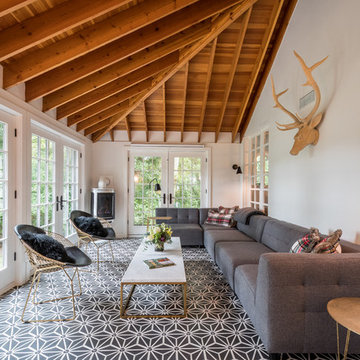
Cement tile floor in sunporch with exposed wood beam ceiling adds a ton of texture. The long gray sectional offers seating with lake views. Gold wire chairs, a gold metal table base with a marble table top both add different layers of texture. A corner modern fireplace adds warmth and ambiance. Wall mounted sconces add height and reading light at the corners of the sofa.
Photographer: Martin Menocal

Open concept living room with window walls on both sides to take advantage of the incredible views.
Photo by Robinette Architects, Inc.
Großes, Offenes Modernes Wohnzimmer mit beiger Wandfarbe, Kalkstein, Eckkamin, Kaminumrandung aus Stein und TV-Wand in Phoenix
Großes, Offenes Modernes Wohnzimmer mit beiger Wandfarbe, Kalkstein, Eckkamin, Kaminumrandung aus Stein und TV-Wand in Phoenix
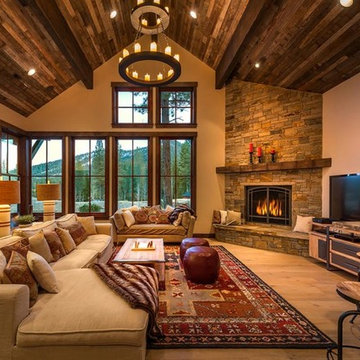
lighting manufactured by Steel Partners Inc -
Candle Chandelier - Two Tier - Item #2402
Großes, Abgetrenntes Rustikales Wohnzimmer mit beiger Wandfarbe, hellem Holzboden, Eckkamin, Kaminumrandung aus Stein und freistehendem TV in Seattle
Großes, Abgetrenntes Rustikales Wohnzimmer mit beiger Wandfarbe, hellem Holzboden, Eckkamin, Kaminumrandung aus Stein und freistehendem TV in Seattle
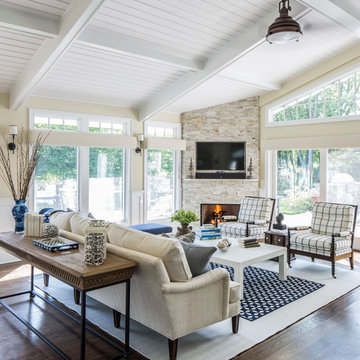
photo by marco ricca
Großes, Offenes Klassisches Wohnzimmer mit beiger Wandfarbe, dunklem Holzboden, Eckkamin und TV-Wand in New York
Großes, Offenes Klassisches Wohnzimmer mit beiger Wandfarbe, dunklem Holzboden, Eckkamin und TV-Wand in New York
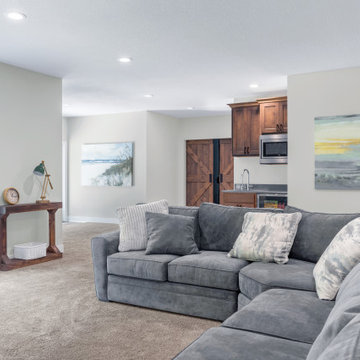
This project in Bayport, Minnesota was a finished basement to include a wet bar, steam shower, home gym and home theater. The cozy room was completed with a stone fireplace.
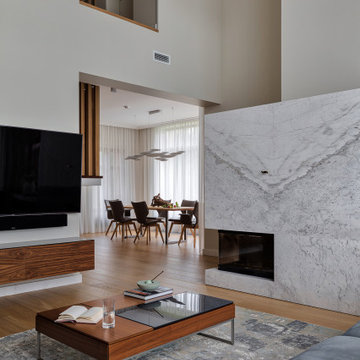
Großes, Offenes Modernes Wohnzimmer mit beiger Wandfarbe, hellem Holzboden, Eckkamin, Kaminumrandung aus Stein, Multimediawand und freigelegten Dachbalken in Sankt Petersburg

Mid century inspired design living room with a built-in cabinet system made out of Walnut wood.
Custom made to fit all the low-fi electronics and exact fit for speakers.
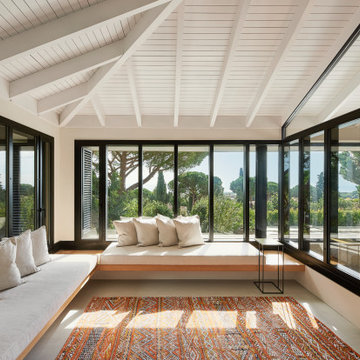
Arquitectos en Barcelona Rardo Architects in Barcelona and Sitges
Großer Moderner Wintergarten mit Eckkamin und Kaminumrandung aus Beton in Barcelona
Großer Moderner Wintergarten mit Eckkamin und Kaminumrandung aus Beton in Barcelona
Große Wohnen mit Eckkamin Ideen und Design
3


