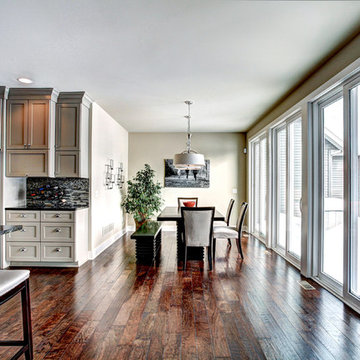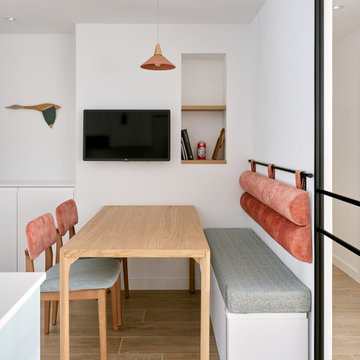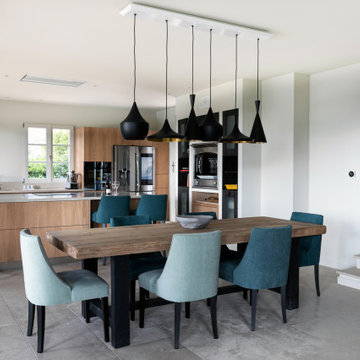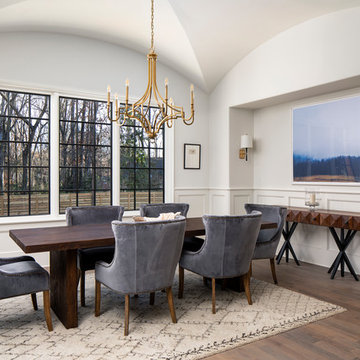Große Wohnküche Ideen und Design
Suche verfeinern:
Budget
Sortieren nach:Heute beliebt
1 – 20 von 17.752 Fotos
1 von 3
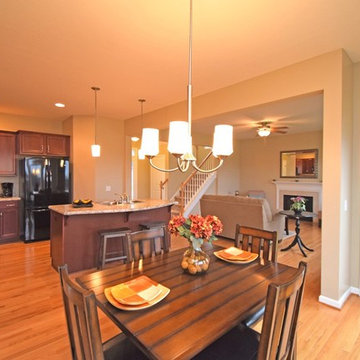
This beautiful, expansive open concept main level offers traditional kitchen, dining, and living room styles.
Große Klassische Wohnküche mit beiger Wandfarbe und hellem Holzboden in New York
Große Klassische Wohnküche mit beiger Wandfarbe und hellem Holzboden in New York

This dining room update was part of an ongoing project with the main goal of updating the 1990's spaces while creating a comfortable, sophisticated design aesthetic. New pieces were incorporated with existing family heirlooms.

This mid century modern home boasted irreplaceable features including original wood cabinets, wood ceiling, and a wall of floor to ceiling windows. C&R developed a design that incorporated the existing details with additional custom cabinets that matched perfectly. A new lighting plan, quartz counter tops, plumbing fixtures, tile backsplash and floors, and new appliances transformed this kitchen while retaining all the mid century flavor.

Andreas Zapfe, www.objektphoto.com
Große Moderne Wohnküche mit weißer Wandfarbe, hellem Holzboden, Gaskamin, verputzter Kaminumrandung und beigem Boden in München
Große Moderne Wohnküche mit weißer Wandfarbe, hellem Holzboden, Gaskamin, verputzter Kaminumrandung und beigem Boden in München

The built-in banquette frames and showcases the client’s treasured leaded glass triptych as it surrounds a hammered copper breakfast table with a steel base. The built-in banquette frames and showcases the client’s treasured leaded glass triptych as it surrounds a hammered copper breakfast tabletop.
A Bonisolli Photography

Große Wohnküche mit grauer Wandfarbe, braunem Holzboden, braunem Boden und Holzdecke in Nashville
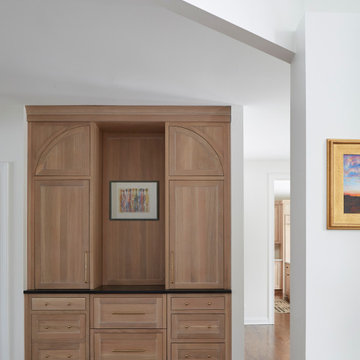
Große Klassische Wohnküche mit weißer Wandfarbe, braunem Holzboden und braunem Boden in Chicago

Grand view from the Dining Room with tray ceiling and columns with stone bases,
Große Wohnküche ohne Kamin mit grauer Wandfarbe, dunklem Holzboden, braunem Boden, eingelassener Decke, Wandpaneelen und vertäfelten Wänden in Raleigh
Große Wohnküche ohne Kamin mit grauer Wandfarbe, dunklem Holzboden, braunem Boden, eingelassener Decke, Wandpaneelen und vertäfelten Wänden in Raleigh
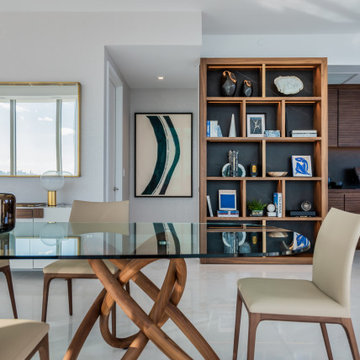
Open floor plan dining room at Jade Signature. Design by Casa Lab.
Große Moderne Wohnküche mit weißer Wandfarbe und türkisem Boden in Miami
Große Moderne Wohnküche mit weißer Wandfarbe und türkisem Boden in Miami

Große Landhaus Wohnküche mit grauer Wandfarbe, grauem Boden, Holzdecke und Ziegelwänden in Jackson
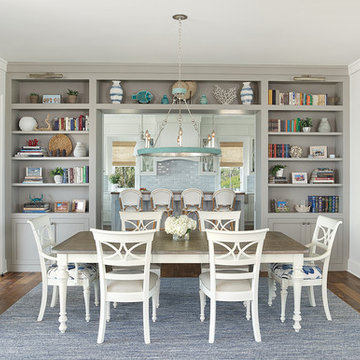
Elevated, family-friendly beach house on Sullivan's Island with double circular porches, cedar shake siding, and views from every room.
Große Maritime Wohnküche mit weißer Wandfarbe, braunem Holzboden und braunem Boden in Charleston
Große Maritime Wohnküche mit weißer Wandfarbe, braunem Holzboden und braunem Boden in Charleston

Mia Rao Design created a classic modern kitchen for this Chicago suburban remodel. A built-in banquette featuring a Saarinen table is the perfect spot for breakfast.
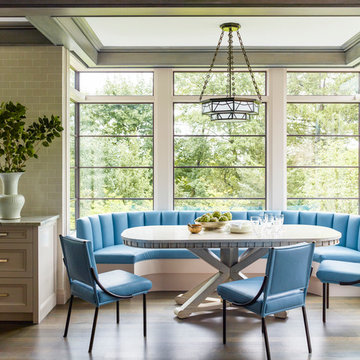
TEAM
Architect: LDa Architecture & Interiors
Interior Design: Nina Farmer Interiors
Builder: Wellen Construction
Landscape Architect: Matthew Cunningham Landscape Design
Photographer: Eric Piasecki Photography
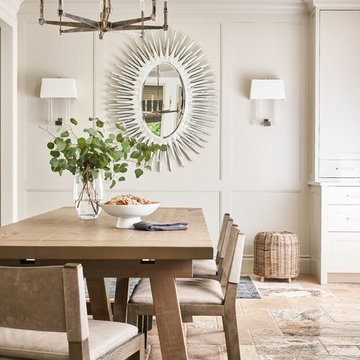
Casual comfortable family kitchen is the heart of this home! Organization is the name of the game in this fast paced yet loving family! Between school, sports, and work everyone needs to hustle, but this hard working kitchen makes it all a breeze! Photography: Stephen Karlisch
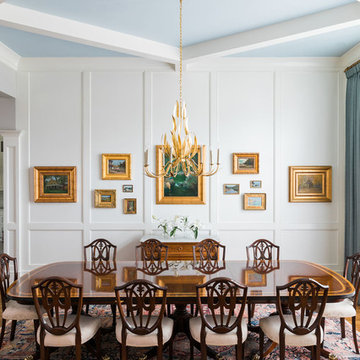
Rustic White Photography
Große Klassische Wohnküche ohne Kamin mit weißer Wandfarbe, braunem Holzboden und braunem Boden in Atlanta
Große Klassische Wohnküche ohne Kamin mit weißer Wandfarbe, braunem Holzboden und braunem Boden in Atlanta
Große Wohnküche Ideen und Design
1
