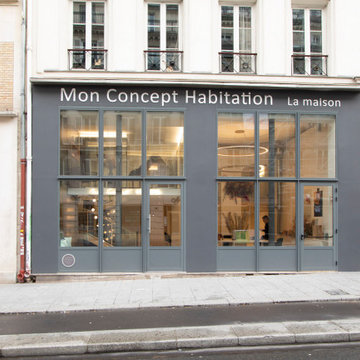Große Wohnungen Ideen und Design
Suche verfeinern:
Budget
Sortieren nach:Heute beliebt
161 – 180 von 944 Fotos
1 von 3
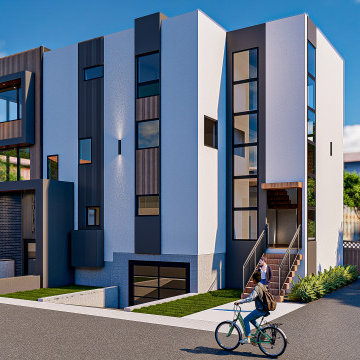
Contemporary Residential Projects
Luxury | Creative | Unique | Functional designs by Johnsson Studio
Großes, Dreistöckiges Modernes Wohnung mit Putzfassade, weißer Fassadenfarbe und Flachdach in Ottawa
Großes, Dreistöckiges Modernes Wohnung mit Putzfassade, weißer Fassadenfarbe und Flachdach in Ottawa
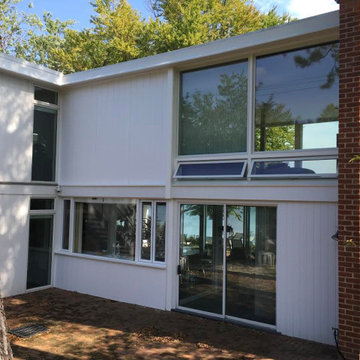
Großes, Zweistöckiges Modernes Wohnung mit Mix-Fassade und bunter Fassadenfarbe in New York
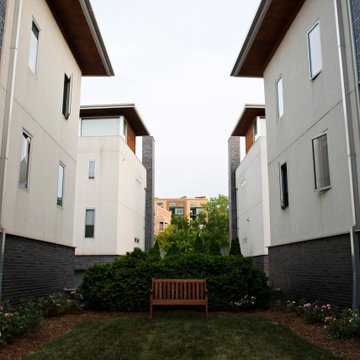
River Homes
Civic, Pedestrian, and Personal Scale
Our urban design strategy to create a modern, traditional neighborhood centered around three distinct yet connected levels of scale – civic, pedestrian, and personal.
The civic connection with the city, the Milwaukee River and the adjacent Kilbourn Park was addressed via the main thoroughfare, street extensions and the River Walk. The relationship to pedestrian scale was achieved by fronting each building to its corresponding street or river edge. Utilizing elevated entries and main living levels provides a non-intimidating distinction between public and private. The open, loft-like qualities of each individual living unit, coupled with the historical context of the tract supports the personal scale of the design.
The Beerline “mini-block” – patterned after a typical city block - is configured to allow for each individual building to address its respective street or river edge while creating an internal alley or “auto court”. The river-facing units, each with four levels of living space, incorporate rooftop garden terraces which serve as natural, sunlit pavilions in an urban setting.
In an effort to integrate our typical urban neighborhood with the context of an industrial corridor, we relied upon thoughtful connections to materials such as brick, stucco, and fine woods, thus creating a feeling of refined elegance in balance with the “sculpture” of the historic warehouses across the Milwaukee River.
Urban Diversity
The Beerline River Homes provide a walkable connection to the city, the beautiful Milwaukee River, and the surrounding environs. The diversity of these custom homes is evident not only in the unique association of the units to the specific “edges” each one addresses, but also in the diverse range of pricing from the accessible to the high-end. This project has elevated a typically developer-driven market into a striking urban design product.
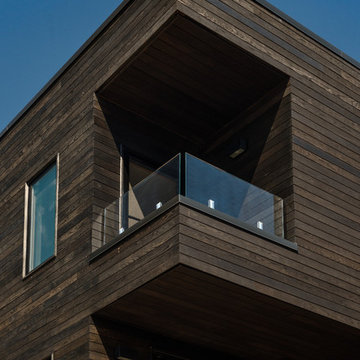
Paul Burk Photography
Großes, Dreistöckiges Modernes Wohnung mit Mix-Fassade, brauner Fassadenfarbe, Flachdach und Schindeldach in Baltimore
Großes, Dreistöckiges Modernes Wohnung mit Mix-Fassade, brauner Fassadenfarbe, Flachdach und Schindeldach in Baltimore
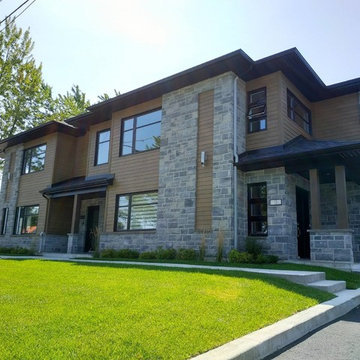
Juste du Pin
Großes, Zweistöckiges Modernes Wohnung mit Faserzement-Fassade und beiger Fassadenfarbe in Montreal
Großes, Zweistöckiges Modernes Wohnung mit Faserzement-Fassade und beiger Fassadenfarbe in Montreal
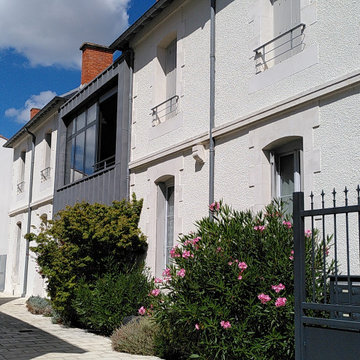
Restructuration de deux bâtiments en pierre, secteur de protection du patrimoine, donnant sur une cour commune, quartier recherché de La Rochelle près du Casino. Redivisions d'appartements, rénovation énergétique, jonction par surélévation zinc entre deux bâtis, mise en valeur de la charpente intérieure, acoustique et aménagement paysager d'accompagnement.
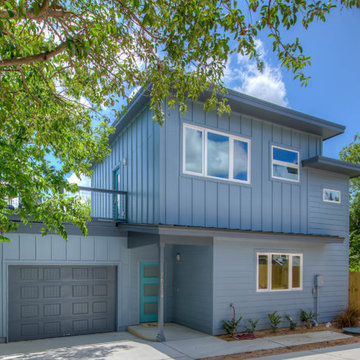
- Design by Jeff Overman at Overman Custom Design
www.austinhomedesigner.com
Email - joverman[@]austin.rr.com
Instagram- @overmancustomdesign
-Builder and Real Estate Agent, Charlotte Aceituno at Pura Vida LLC
Email - charlotteaceituno[@]gmail.com
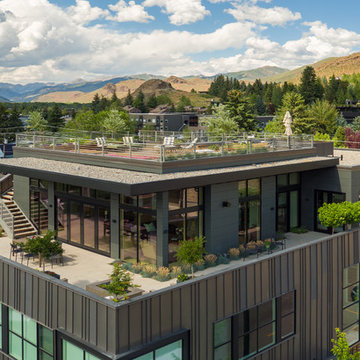
Großes, Zweistöckiges Klassisches Wohnung mit Metallfassade, grauer Fassadenfarbe, Flachdach und Misch-Dachdeckung in Salt Lake City
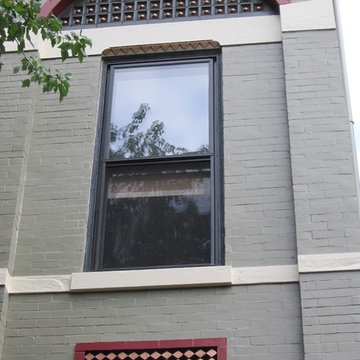
Medium level of detailing on this porch, including metallic copper paint.
Großes, Dreistöckiges Klassisches Wohnung mit Backsteinfassade, beiger Fassadenfarbe und Flachdach in Cincinnati
Großes, Dreistöckiges Klassisches Wohnung mit Backsteinfassade, beiger Fassadenfarbe und Flachdach in Cincinnati
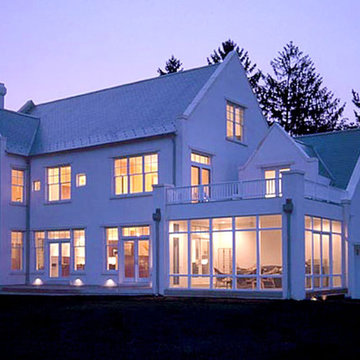
Großes, Zweistöckiges Klassisches Wohnung mit weißer Fassadenfarbe, Satteldach und Ziegeldach in Vancouver
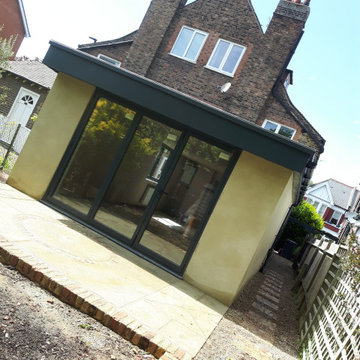
A laege 5metre x 7 metre single storey extension added to a flat in Valley Road. The flat was converted from a 2 bedroom flat to a 3 bedroom flat
Großes, Einstöckiges Modernes Wohnung mit Putzfassade, weißer Fassadenfarbe und Flachdach in London
Großes, Einstöckiges Modernes Wohnung mit Putzfassade, weißer Fassadenfarbe und Flachdach in London
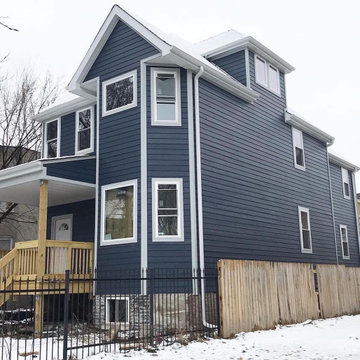
Drexel is located in Woodlawn, Chicago IL. Fire damaged building. 2 unit converted to a 3 unit with 3rd/4th floor duplex.
Großes, Dreistöckiges Klassisches Wohnung mit Faserzement-Fassade, blauer Fassadenfarbe, Satteldach und Schindeldach in Chicago
Großes, Dreistöckiges Klassisches Wohnung mit Faserzement-Fassade, blauer Fassadenfarbe, Satteldach und Schindeldach in Chicago
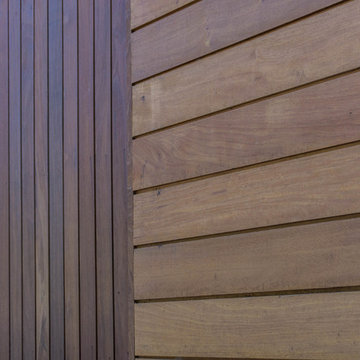
Condominiums with Garapa and Ipe siding in downtown Austin, Texas
Großes, Dreistöckiges Modernes Haus in Austin
Großes, Dreistöckiges Modernes Haus in Austin
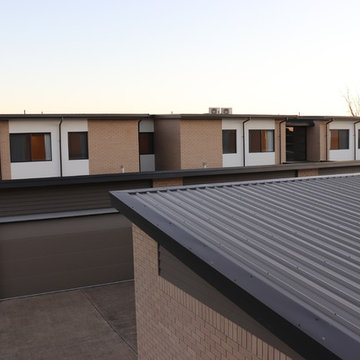
Exterior of our Bell Drive job in Busselton. Featuring facebrick, rendered brick and maxline facades to these spacious 16 units
Großes, Zweistöckiges Modernes Wohnung mit Backsteinfassade, beiger Fassadenfarbe, Flachdach und Blechdach in Perth
Großes, Zweistöckiges Modernes Wohnung mit Backsteinfassade, beiger Fassadenfarbe, Flachdach und Blechdach in Perth
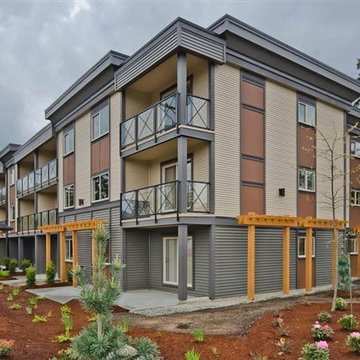
Großes, Dreistöckiges Modernes Wohnung mit Vinylfassade, beiger Fassadenfarbe und Flachdach in Vancouver
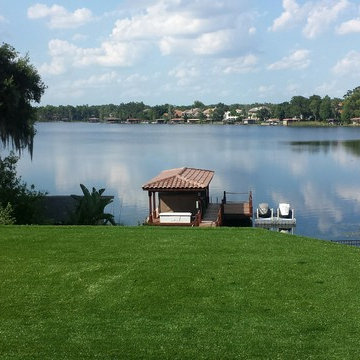
Großes, Dreistöckiges Modernes Haus mit Putzfassade, weißer Fassadenfarbe und Flachdach in Tampa
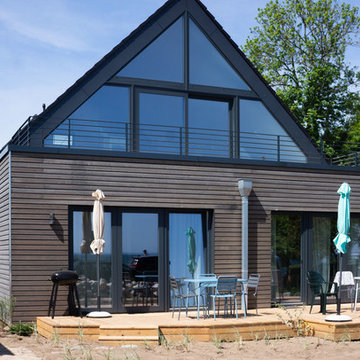
Großes, Zweistöckiges Nordisches Haus mit grauer Fassadenfarbe, Satteldach und Ziegeldach in Hamburg
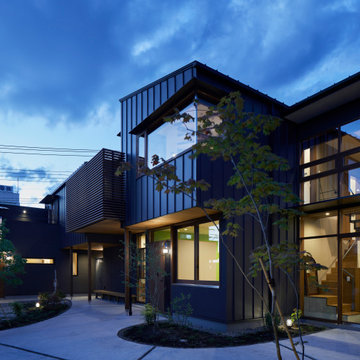
Großes, Zweistöckiges Modernes Wohnung mit schwarzer Fassadenfarbe, Pultdach und Blechdach in Sonstige
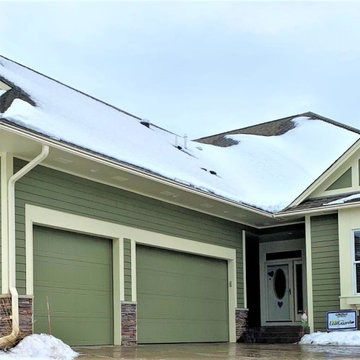
LeafGuard® Gutters are coated in ScratchGuard® paint. This finish is manufactured to ward off chipping, peeling, rotting, and rusting. This ensures that Steve’s gutters will continue to look their best for years to come.
Große Wohnungen Ideen und Design
9
