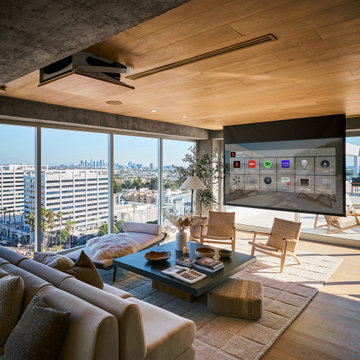Große Wohnzimmer mit Holzdecke Ideen und Design
Suche verfeinern:
Budget
Sortieren nach:Heute beliebt
241 – 260 von 1.296 Fotos
1 von 3
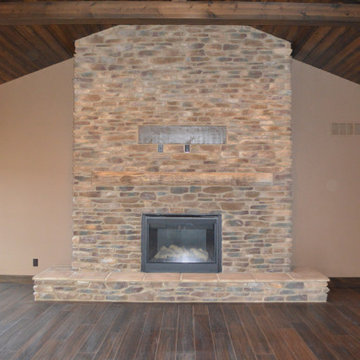
wood ceiling and wood trusses
Großes, Offenes Rustikales Wohnzimmer mit dunklem Holzboden, Kamin, Kaminumrandung aus Stein, TV-Wand, Holzdecke und Ziegelwänden in Cleveland
Großes, Offenes Rustikales Wohnzimmer mit dunklem Holzboden, Kamin, Kaminumrandung aus Stein, TV-Wand, Holzdecke und Ziegelwänden in Cleveland
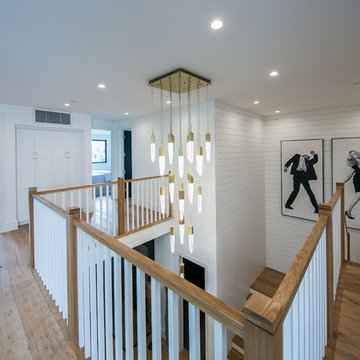
Complete home remodeling. Two-story home in Los Angeles completely renovated indoor and outdoor.
Großes, Repräsentatives, Offenes Modernes Wohnzimmer mit weißer Wandfarbe, Porzellan-Bodenfliesen, Kamin, Kaminumrandung aus Metall, TV-Wand, beigem Boden und Holzdecke in Los Angeles
Großes, Repräsentatives, Offenes Modernes Wohnzimmer mit weißer Wandfarbe, Porzellan-Bodenfliesen, Kamin, Kaminumrandung aus Metall, TV-Wand, beigem Boden und Holzdecke in Los Angeles
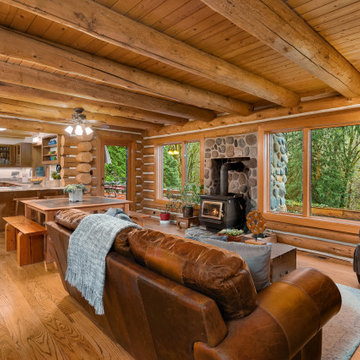
Großes, Offenes Rustikales Wohnzimmer mit braunem Holzboden, Kaminofen, Kaminumrandung aus Stein, Holzdecke und Holzwänden in Seattle
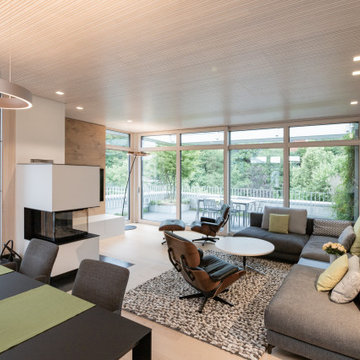
Gemütliches Beisammensein ist in diesem Wohn- Essbereich kein Problem. Das gemütliche Sofa lädt zum Verweilen ein, der Eames-Lounge-Chair ist wohl bei allen Gästen der beliebteste Sitzplatz.
Ein Highlight, was erst auf den zweiten Blick funktioniert ist die Akustikdecke von Lignotrend. Sie sieht nicht nur gut aus, sie gibt dem Raum auch eine perfekte Akustik und trägt so zum Wohlgefühl bei.
Ebenso wie die Beleuchtung von Occhio.
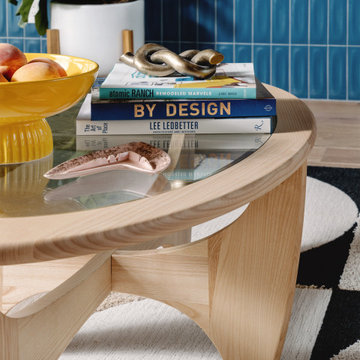
Our Austin studio decided to go bold with this project by ensuring that each space had a unique identity in the Mid-Century Modern style bathroom, butler's pantry, and mudroom. We covered the bathroom walls and flooring with stylish beige and yellow tile that was cleverly installed to look like two different patterns. The mint cabinet and pink vanity reflect the mid-century color palette. The stylish knobs and fittings add an extra splash of fun to the bathroom.
The butler's pantry is located right behind the kitchen and serves multiple functions like storage, a study area, and a bar. We went with a moody blue color for the cabinets and included a raw wood open shelf to give depth and warmth to the space. We went with some gorgeous artistic tiles that create a bold, intriguing look in the space.
In the mudroom, we used siding materials to create a shiplap effect to create warmth and texture – a homage to the classic Mid-Century Modern design. We used the same blue from the butler's pantry to create a cohesive effect. The large mint cabinets add a lighter touch to the space.
---
Project designed by the Atomic Ranch featured modern designers at Breathe Design Studio. From their Austin design studio, they serve an eclectic and accomplished nationwide clientele including in Palm Springs, LA, and the San Francisco Bay Area.
For more about Breathe Design Studio, see here: https://www.breathedesignstudio.com/
To learn more about this project, see here: https://www.breathedesignstudio.com/atomic-ranch
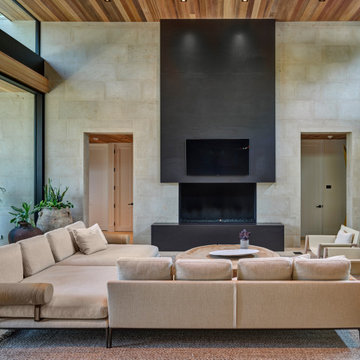
Großes, Offenes Modernes Wohnzimmer mit Kalkstein, beiger Wandfarbe, Kamin, TV-Wand, beigem Boden und Holzdecke in Sonstige
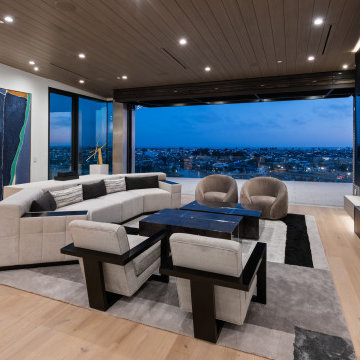
This living room has custom designed sectional, swivel chairs. console and area rug by Donna Johnson. Luxe-Design. The fireplace is designed with brick and metal. The beautiful wood chairs are by Thayer Coggin. The cocktail tables are goatskin lacquer with metal inserts
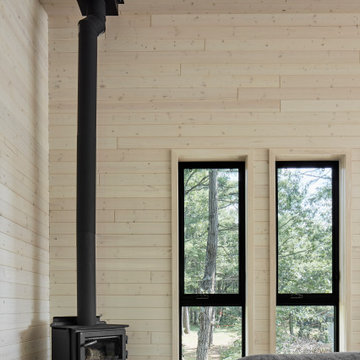
Großes, Fernseherloses, Offenes Klassisches Wohnzimmer mit Kaminofen, Kaminumrandung aus Holz, grauem Boden, Holzdecke und Holzwänden in Toronto
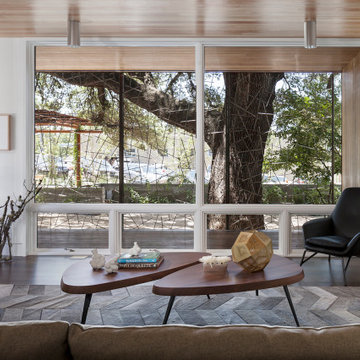
A Heritage Live-Oak Tree shades the site, and is the focal point of the Living Room. Here the Court / Corten House is cantilevered over the protected root-zone of the tree - a feat of structural gymnastics that allows for a intimacy between the living space of the home, and the tree outside. Generous glazing, and an adjacent porch further these qualities.
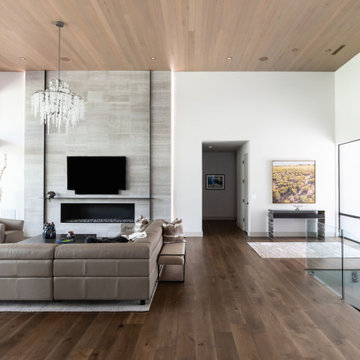
Warmth and light fill this contemporary home in the heart of the Arizona Forest.
Großes, Offenes Modernes Wohnzimmer mit weißer Wandfarbe, braunem Holzboden, Gaskamin, Kaminumrandung aus Stein, TV-Wand, braunem Boden und Holzdecke in Phoenix
Großes, Offenes Modernes Wohnzimmer mit weißer Wandfarbe, braunem Holzboden, Gaskamin, Kaminumrandung aus Stein, TV-Wand, braunem Boden und Holzdecke in Phoenix
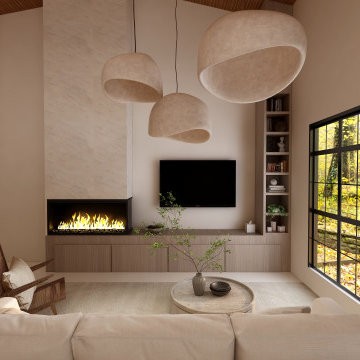
Große, Offene Moderne Bibliothek mit beiger Wandfarbe, Betonboden, Gaskamin, Kaminumrandung aus Stein, TV-Wand, beigem Boden und Holzdecke in Sonstige
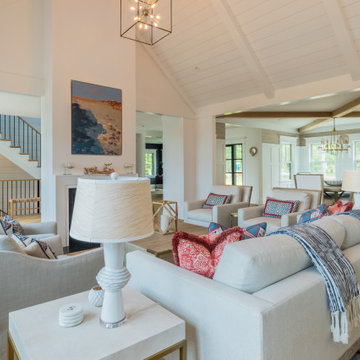
Großes, Repräsentatives, Fernseherloses, Offenes Maritimes Wohnzimmer mit weißer Wandfarbe, Kamin, beigem Boden und Holzdecke in Boston
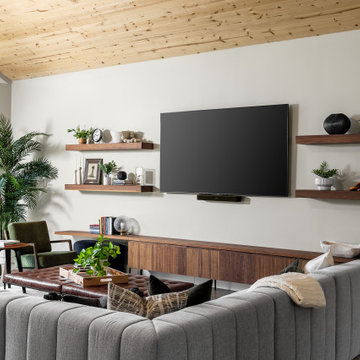
A relaxed modern living room with the purpose to create a beautiful space for the family to gather.
Großes, Offenes Retro Wohnzimmer ohne Kamin mit grauer Wandfarbe, braunem Holzboden, TV-Wand und Holzdecke in Dallas
Großes, Offenes Retro Wohnzimmer ohne Kamin mit grauer Wandfarbe, braunem Holzboden, TV-Wand und Holzdecke in Dallas

Habiter-travailler dans la campagne percheronne. Transformation d'une ancienne grange en salon et bureau vitré avec bibliothèque pignon, accès par mezzanine et escalier acier, murs à la chaux, sol briques, bardage sous-pente en marronnier.
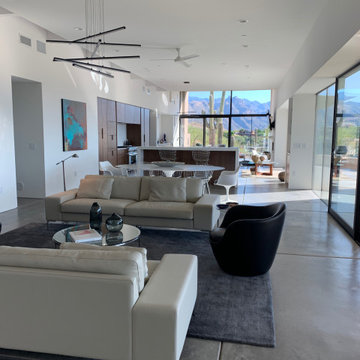
Open concept modern home - 4 bed 3.5 baths with lots of natural light
Großes, Offenes Modernes Wohnzimmer mit weißer Wandfarbe, Betonboden, Gaskamin, TV-Wand, grauem Boden und Holzdecke in San Francisco
Großes, Offenes Modernes Wohnzimmer mit weißer Wandfarbe, Betonboden, Gaskamin, TV-Wand, grauem Boden und Holzdecke in San Francisco
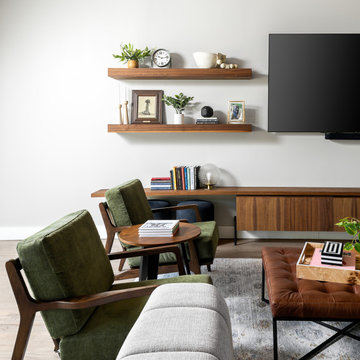
A relaxed modern living room with the purpose to create a beautiful space for the family to gather.
Großes, Offenes Retro Wohnzimmer ohne Kamin mit grauer Wandfarbe, braunem Holzboden, TV-Wand und Holzdecke in Dallas
Großes, Offenes Retro Wohnzimmer ohne Kamin mit grauer Wandfarbe, braunem Holzboden, TV-Wand und Holzdecke in Dallas
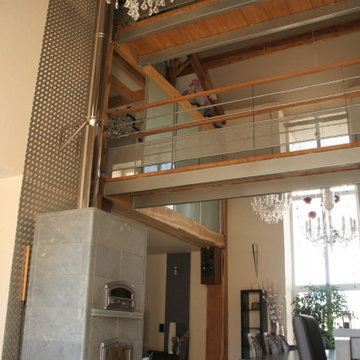
Großes, Offenes Klassisches Wohnzimmer mit beiger Wandfarbe, Keramikboden, Kaminofen, Kaminumrandung aus Stein, beigem Boden und Holzdecke in Nancy
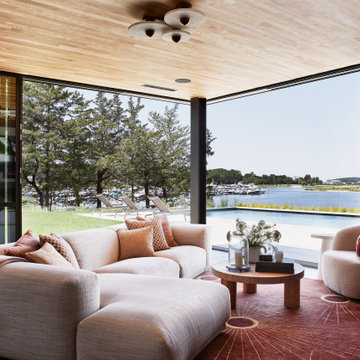
Living room with open glass corner to pool patio, walnut ceiling and Apparatus Studio lighting.
Großes, Abgetrenntes Maritimes Wohnzimmer mit Hausbar, grauer Wandfarbe, Betonboden, Kamin, Kaminumrandung aus Metall, TV-Wand, grauem Boden und Holzdecke in New York
Großes, Abgetrenntes Maritimes Wohnzimmer mit Hausbar, grauer Wandfarbe, Betonboden, Kamin, Kaminumrandung aus Metall, TV-Wand, grauem Boden und Holzdecke in New York

Großes Modernes Wohnzimmer ohne Kamin mit grauer Wandfarbe, freistehendem TV, beigem Boden, Holzdecke, Tapetenwänden und Sperrholzboden in Sonstige
Große Wohnzimmer mit Holzdecke Ideen und Design
13
