Große Wohnzimmer mit Holzdecke Ideen und Design
Suche verfeinern:
Budget
Sortieren nach:Heute beliebt
161 – 180 von 1.272 Fotos
1 von 3

Salon / Living room
Großes, Offenes, Repräsentatives Country Wohnzimmer mit weißer Wandfarbe, braunem Holzboden, Kamin, Kaminumrandung aus Stein, Multimediawand, braunem Boden und Holzdecke in Montreal
Großes, Offenes, Repräsentatives Country Wohnzimmer mit weißer Wandfarbe, braunem Holzboden, Kamin, Kaminumrandung aus Stein, Multimediawand, braunem Boden und Holzdecke in Montreal
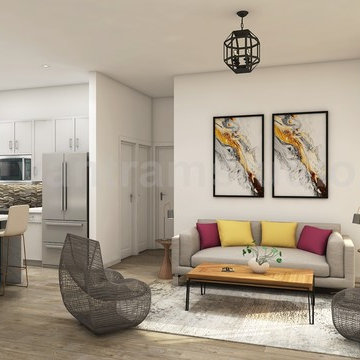
3d interior rendering services of an open kitchen with living room and chair, table are combined in one area of chalet. The interior is decorated with wood and natural materials. Open kitchen living room designs modern living room designs with open plan kitchens note fire under on open plan kitchen living room plans. Modern Living Room with Kitchen Interior Design Collections by Yantram Architectural Studio.
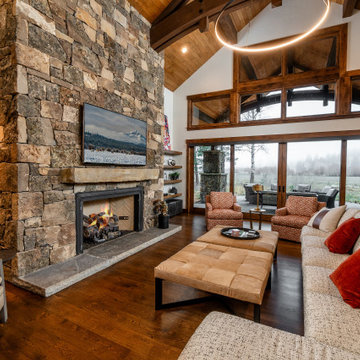
Living Room with views out to the meadow and Three-Fingered Jack
Großes, Offenes Rustikales Wohnzimmer mit braunem Holzboden, Kamin, Kaminumrandung aus Stein, TV-Wand und Holzdecke in Sonstige
Großes, Offenes Rustikales Wohnzimmer mit braunem Holzboden, Kamin, Kaminumrandung aus Stein, TV-Wand und Holzdecke in Sonstige
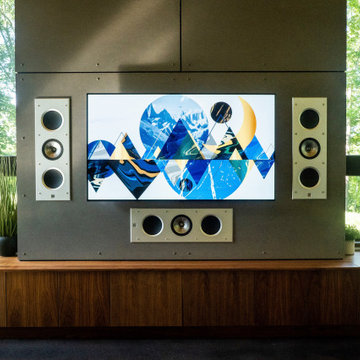
Custom Living Room media installation on gray fiber cement board.
Equipment:
- KEF CI-3160 In-Wall Speakers
- LG OLED TV
- Elan Universal Remote
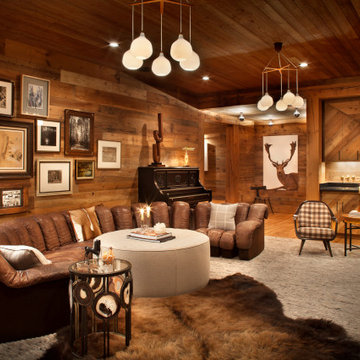
Großes, Offenes Modernes Wohnzimmer mit braunem Holzboden, Multimediawand, Holzdecke und Holzwänden in Sonstige
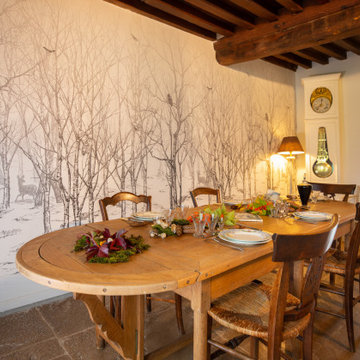
Papier peint Isidore Leroy
Großes, Fernseherloses, Abgetrenntes Landhausstil Wohnzimmer in grau-weiß mit weißer Wandfarbe, hellem Holzboden, Kamin, Kaminumrandung aus Stein, braunem Boden, Holzdecke und Tapetenwänden in Dijon
Großes, Fernseherloses, Abgetrenntes Landhausstil Wohnzimmer in grau-weiß mit weißer Wandfarbe, hellem Holzboden, Kamin, Kaminumrandung aus Stein, braunem Boden, Holzdecke und Tapetenwänden in Dijon
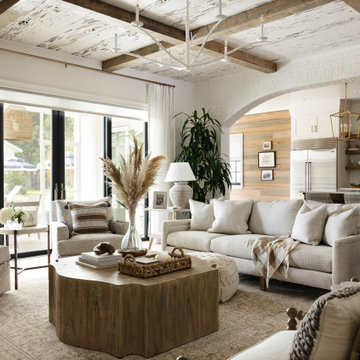
Großes, Repräsentatives, Fernseherloses, Offenes Wohnzimmer mit weißer Wandfarbe, braunem Holzboden, Kamin, Kaminumrandung aus Stein, braunem Boden und Holzdecke in Orlando

Individual geplant TV Schrank
Große, Offene Landhausstil Bibliothek ohne Kamin mit blauer Wandfarbe, braunem Holzboden, verstecktem TV, braunem Boden, Holzdecke und Wandpaneelen in Hamburg
Große, Offene Landhausstil Bibliothek ohne Kamin mit blauer Wandfarbe, braunem Holzboden, verstecktem TV, braunem Boden, Holzdecke und Wandpaneelen in Hamburg
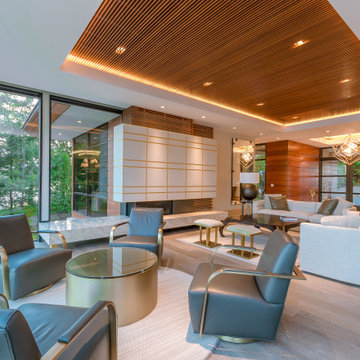
This modern waterfront home was built for today’s contemporary lifestyle with the comfort of a family cottage. Walloon Lake Residence is a stunning three-story waterfront home with beautiful proportions and extreme attention to detail to give both timelessness and character. Horizontal wood siding wraps the perimeter and is broken up by floor-to-ceiling windows and moments of natural stone veneer.
The exterior features graceful stone pillars and a glass door entrance that lead into a large living room, dining room, home bar, and kitchen perfect for entertaining. With walls of large windows throughout, the design makes the most of the lakefront views. A large screened porch and expansive platform patio provide space for lounging and grilling.
Inside, the wooden slat decorative ceiling in the living room draws your eye upwards. The linear fireplace surround and hearth are the focal point on the main level. The home bar serves as a gathering place between the living room and kitchen. A large island with seating for five anchors the open concept kitchen and dining room. The strikingly modern range hood and custom slab kitchen cabinets elevate the design.
The floating staircase in the foyer acts as an accent element. A spacious master suite is situated on the upper level. Featuring large windows, a tray ceiling, double vanity, and a walk-in closet. The large walkout basement hosts another wet bar for entertaining with modern island pendant lighting.
Walloon Lake is located within the Little Traverse Bay Watershed and empties into Lake Michigan. It is considered an outstanding ecological, aesthetic, and recreational resource. The lake itself is unique in its shape, with three “arms” and two “shores” as well as a “foot” where the downtown village exists. Walloon Lake is a thriving northern Michigan small town with tons of character and energy, from snowmobiling and ice fishing in the winter to morel hunting and hiking in the spring, boating and golfing in the summer, and wine tasting and color touring in the fall.
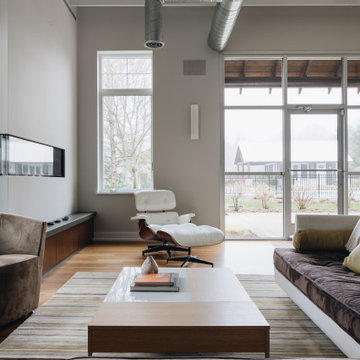
Großes, Fernseherloses, Offenes Retro Wohnzimmer mit grauer Wandfarbe, hellem Holzboden, Eckkamin und Holzdecke in Grand Rapids
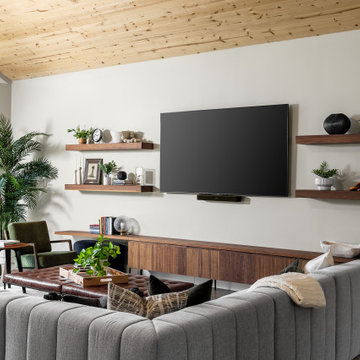
A relaxed modern living room with the purpose to create a beautiful space for the family to gather.
Großes, Offenes Retro Wohnzimmer ohne Kamin mit grauer Wandfarbe, braunem Holzboden, TV-Wand und Holzdecke in Dallas
Großes, Offenes Retro Wohnzimmer ohne Kamin mit grauer Wandfarbe, braunem Holzboden, TV-Wand und Holzdecke in Dallas

Large timber frame family room with custom copper handrail, rustic fixtures and cork flooring.
Großes, Offenes Landhaus Wohnzimmer mit blauer Wandfarbe, Korkboden, verstecktem TV, braunem Boden, Holzdecke und Holzwänden in Sonstige
Großes, Offenes Landhaus Wohnzimmer mit blauer Wandfarbe, Korkboden, verstecktem TV, braunem Boden, Holzdecke und Holzwänden in Sonstige
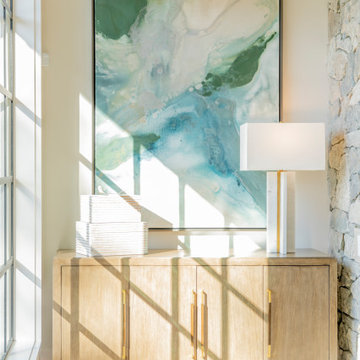
Großes, Offenes Maritimes Wohnzimmer mit weißer Wandfarbe, hellem Holzboden, Kamin, Kaminumrandung aus Stein, TV-Wand, braunem Boden und Holzdecke in Sonstige

The ample use of hard surfaces, such as glass, metal and limestone was softened in this living room with the integration of movement in the stone and the addition of various woods. The art is by Hilario Gutierrez.
Project Details // Straight Edge
Phoenix, Arizona
Architecture: Drewett Works
Builder: Sonora West Development
Interior design: Laura Kehoe
Landscape architecture: Sonoran Landesign
Photographer: Laura Moss
https://www.drewettworks.com/straight-edge/
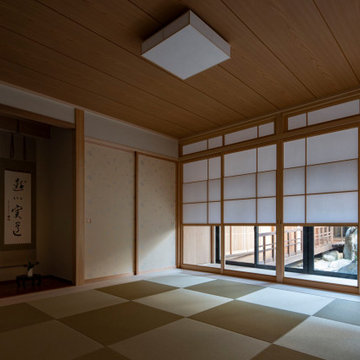
元々あった和室を一度解体。断熱・耐震補強、床暖房、ビルトインエアコンなど性能面をアップデイトして組み直した。(撮影:山田圭司郎)
Großes, Repräsentatives, Fernseherloses, Abgetrenntes Wohnzimmer ohne Kamin mit weißer Wandfarbe, Tatami-Boden, grünem Boden und Holzdecke in Sonstige
Großes, Repräsentatives, Fernseherloses, Abgetrenntes Wohnzimmer ohne Kamin mit weißer Wandfarbe, Tatami-Boden, grünem Boden und Holzdecke in Sonstige
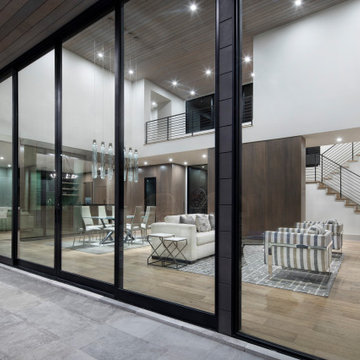
Großes, Offenes Modernes Wohnzimmer mit weißer Wandfarbe, braunem Holzboden, Gaskamin, Kaminumrandung aus Stein, braunem Boden und Holzdecke in Austin

Custom Living Room Renovation now features a plaster and concrete fireplace, white oak timbers and built in, light oak floors, and a curved sectional sofa.
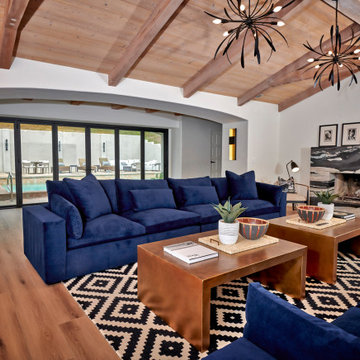
Urban cabin lifestyle. It will be compact, light-filled, clever, practical, simple, sustainable, and a dream to live in. It will have a well designed floor plan and beautiful details to create everyday astonishment. Life in the city can be both fulfilling and delightful.
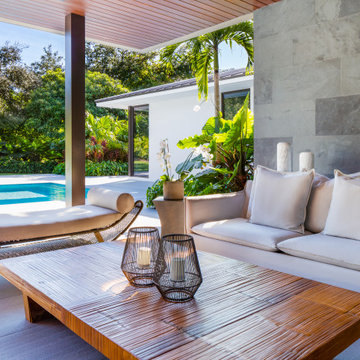
Großes, Offenes Modernes Wohnzimmer mit grauer Wandfarbe, Porzellan-Bodenfliesen, grauem Boden und Holzdecke in Miami
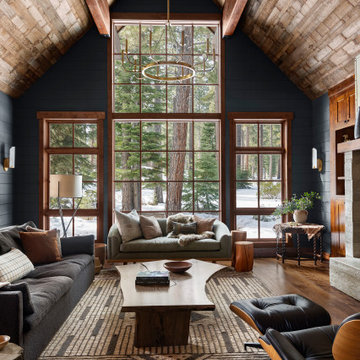
This living rooms A-frame wood paneled ceiling allows lots of natural light to shine through onto its Farrow & Ball dark shiplap walls. The space boasts a large geometric rug made of natural fibers from Meadow Blu, a dark grey heather sofa from RH, a custom green Nickey Kehoe couch, a McGee and Co. gold chandelier, and a hand made reclaimed wood coffee table.
Große Wohnzimmer mit Holzdecke Ideen und Design
9