Große Wohnzimmer mit Holzdecke Ideen und Design
Suche verfeinern:
Budget
Sortieren nach:Heute beliebt
21 – 40 von 1.272 Fotos
1 von 3
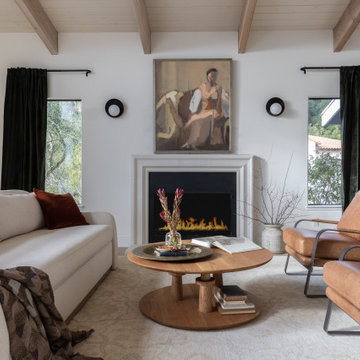
Großes, Repräsentatives, Fernseherloses, Abgetrenntes Klassisches Wohnzimmer mit weißer Wandfarbe, Kamin, verputzter Kaminumrandung, beigem Boden und Holzdecke in San Francisco

This open concept living room features a mono stringer floating staircase, 72" linear fireplace with a stacked stone and wood slat surround, white oak floating shelves with accent lighting, and white oak on the ceiling.

Adding a level of organic nature to his work, C.P. Drewett used wood to calm the architecture down on this contemporary house and make it more elegant. A wood ceiling and custom furnishings with walnut bases and tapered legs suit the muted tones of the living room.
Project Details // Straight Edge
Phoenix, Arizona
Architecture: Drewett Works
Builder: Sonora West Development
Interior design: Laura Kehoe
Landscape architecture: Sonoran Landesign
Photographer: Laura Moss
https://www.drewettworks.com/straight-edge/
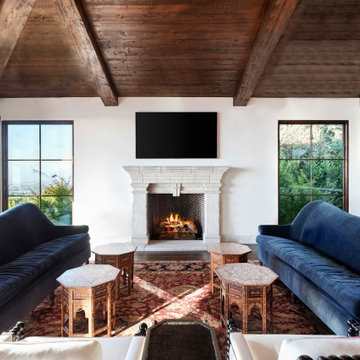
Living room, next to dining area and office. In the background, the outdoor balcony area overlooking the ocean.
Großes, Repräsentatives, Offenes Mediterranes Wohnzimmer mit weißer Wandfarbe, dunklem Holzboden, Kamin, Kaminumrandung aus Beton, TV-Wand, braunem Boden und Holzdecke in Los Angeles
Großes, Repräsentatives, Offenes Mediterranes Wohnzimmer mit weißer Wandfarbe, dunklem Holzboden, Kamin, Kaminumrandung aus Beton, TV-Wand, braunem Boden und Holzdecke in Los Angeles

Photos by Roehner + Ryan
Großes, Offenes Modernes Wohnzimmer mit weißer Wandfarbe, Betonboden, Tunnelkamin, grauem Boden und Holzdecke in Phoenix
Großes, Offenes Modernes Wohnzimmer mit weißer Wandfarbe, Betonboden, Tunnelkamin, grauem Boden und Holzdecke in Phoenix

右側の障子を開ければ縁側から濡縁、その先にあるお庭まで。
正面の障子を開けるとリビング・キッチンを見渡すことのできる室の配置に
ご主人様と一緒にこだわらさせて頂きました。
開放的な空間としての使用は勿論、自分だけの憩いの場としても
活用していただけます。
Großes, Fernseherloses, Offenes Wohnzimmer mit beiger Wandfarbe, Tatami-Boden, Kaminofen, Kaminumrandung aus Beton, grünem Boden, Holzdecke und Tapetenwänden in Sonstige
Großes, Fernseherloses, Offenes Wohnzimmer mit beiger Wandfarbe, Tatami-Boden, Kaminofen, Kaminumrandung aus Beton, grünem Boden, Holzdecke und Tapetenwänden in Sonstige

Custom furniture, hidden TV, Neolith
Großes, Offenes Rustikales Wohnzimmer mit hellem Holzboden, Tunnelkamin, Multimediawand, Holzdecke und Holzwänden in Sonstige
Großes, Offenes Rustikales Wohnzimmer mit hellem Holzboden, Tunnelkamin, Multimediawand, Holzdecke und Holzwänden in Sonstige

Großes, Offenes Country Musikzimmer mit Kamin, Kaminumrandung aus Stein und Holzdecke in Burlington
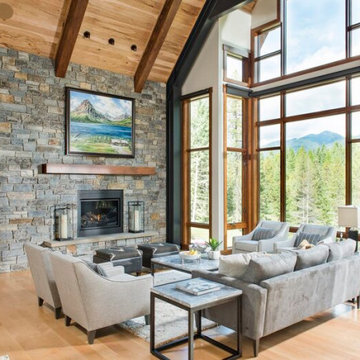
Montana modern great room, that features a hickory wood celing with large fir and metal beam work. Massive floor to ceilng windows that include automated blinds. Natural stone gas fireplace, that features a fir mantle. To the left is the glass bridge that goes to the master suite.

A relaxed modern living room with the purpose to create a beautiful space for the family to gather.
Großes, Offenes Retro Wohnzimmer ohne Kamin mit grauer Wandfarbe, braunem Holzboden, TV-Wand und Holzdecke in Dallas
Großes, Offenes Retro Wohnzimmer ohne Kamin mit grauer Wandfarbe, braunem Holzboden, TV-Wand und Holzdecke in Dallas

This living room emanates a contemporary and modern vibe, seamlessly blending sleek design elements. The space is characterized by a relaxing ambiance, creating an inviting atmosphere for unwinding. Adding to its allure, the room offers a captivating view, enhancing the overall experience of comfort and style in this modern living space.

In the gathering space of the great room, there is conversational seating for eight or more... and perfect seating for television viewing for the couple who live here, when it's just the two of them.
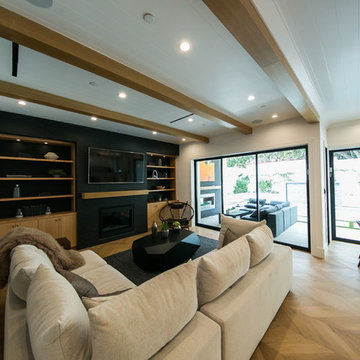
Complete home remodeling. Two-story home in Los Angeles completely renovated indoor and outdoor.
Großes, Repräsentatives, Offenes Modernes Wohnzimmer mit weißer Wandfarbe, Porzellan-Bodenfliesen, Kamin, Kaminumrandung aus Metall, TV-Wand, beigem Boden und Holzdecke in Los Angeles
Großes, Repräsentatives, Offenes Modernes Wohnzimmer mit weißer Wandfarbe, Porzellan-Bodenfliesen, Kamin, Kaminumrandung aus Metall, TV-Wand, beigem Boden und Holzdecke in Los Angeles
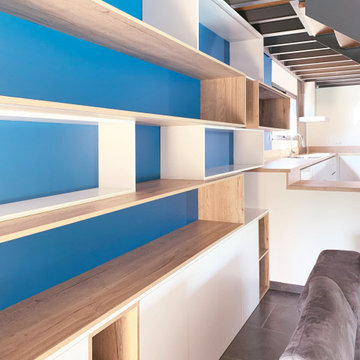
Création d'une bibliothèque et d'un meuble TV sur-mesure.
Ensemble mélaminé blanc et bois avec fermeture des portes en pousse-lâche.
Intégration d'éclairage et de niches ouvertes.
Changement du plan de travail de la cuisine.

A stair tower provides a focus form the main floor hallway. 22 foot high glass walls wrap the stairs which also open to a two story family room. A wide fireplace wall is flanked by recessed art niches.

Großes, Fernseherloses, Offenes Modernes Wohnzimmer mit grauer Wandfarbe, hellem Holzboden, Eckkamin und Holzdecke in Grand Rapids
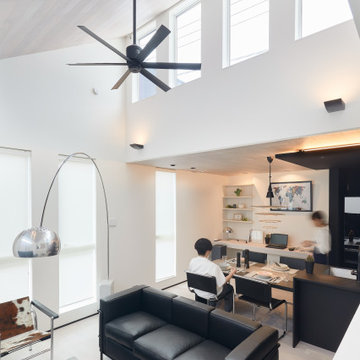
Großes, Repräsentatives, Offenes Modernes Wohnzimmer mit weißer Wandfarbe, Sperrholzboden, Eck-TV, grauem Boden, Holzdecke und Tapetenwänden in Tokio Peripherie
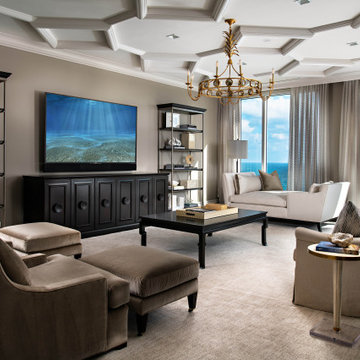
-Most of residence has glass doors, walls and windows overlooking the ocean, making ceilings the best surface for creating architectural interest
-Raise ceiling heights, reduce soffits and integrate drapery pockets in the crown to hide motorized translucent shades, blackout shades and drapery panels, all which help control heat gain and glare inherent in unit’s multi-directional ocean exposure (south, east and north)
-Patterns highlight ceilings in major rooms and accent their light fixtures
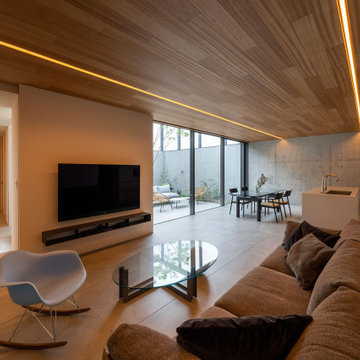
© photo Yasunori Shimomura
Großes, Offenes Modernes Wohnzimmer mit beiger Wandfarbe, Keramikboden, TV-Wand, grauem Boden und Holzdecke in Sonstige
Großes, Offenes Modernes Wohnzimmer mit beiger Wandfarbe, Keramikboden, TV-Wand, grauem Boden und Holzdecke in Sonstige

A complete renovation project for a Polo Club residence. The wow factor is every space of this house. Each space has its own character but included as a whole.
Große Wohnzimmer mit Holzdecke Ideen und Design
2