Große Wohnzimmer mit Laminat Ideen und Design
Suche verfeinern:
Budget
Sortieren nach:Heute beliebt
21 – 40 von 2.968 Fotos
1 von 3

Originally built in 1990 the Heady Lakehouse began as a 2,800SF family retreat and now encompasses over 5,635SF. It is located on a steep yet welcoming lot overlooking a cove on Lake Hartwell that pulls you in through retaining walls wrapped with White Brick into a courtyard laid with concrete pavers in an Ashlar Pattern. This whole home renovation allowed us the opportunity to completely enhance the exterior of the home with all new LP Smartside painted with Amherst Gray with trim to match the Quaker new bone white windows for a subtle contrast. You enter the home under a vaulted tongue and groove white washed ceiling facing an entry door surrounded by White brick.
Once inside you’re encompassed by an abundance of natural light flooding in from across the living area from the 9’ triple door with transom windows above. As you make your way into the living area the ceiling opens up to a coffered ceiling which plays off of the 42” fireplace that is situated perpendicular to the dining area. The open layout provides a view into the kitchen as well as the sunroom with floor to ceiling windows boasting panoramic views of the lake. Looking back you see the elegant touches to the kitchen with Quartzite tops, all brass hardware to match the lighting throughout, and a large 4’x8’ Santorini Blue painted island with turned legs to provide a note of color.
The owner’s suite is situated separate to one side of the home allowing a quiet retreat for the homeowners. Details such as the nickel gap accented bed wall, brass wall mounted bed-side lamps, and a large triple window complete the bedroom. Access to the study through the master bedroom further enhances the idea of a private space for the owners to work. It’s bathroom features clean white vanities with Quartz counter tops, brass hardware and fixtures, an obscure glass enclosed shower with natural light, and a separate toilet room.
The left side of the home received the largest addition which included a new over-sized 3 bay garage with a dog washing shower, a new side entry with stair to the upper and a new laundry room. Over these areas, the stair will lead you to two new guest suites featuring a Jack & Jill Bathroom and their own Lounging and Play Area.
The focal point for entertainment is the lower level which features a bar and seating area. Opposite the bar you walk out on the concrete pavers to a covered outdoor kitchen feature a 48” grill, Large Big Green Egg smoker, 30” Diameter Evo Flat-top Grill, and a sink all surrounded by granite countertops that sit atop a white brick base with stainless steel access doors. The kitchen overlooks a 60” gas fire pit that sits adjacent to a custom gunite eight sided hot tub with travertine coping that looks out to the lake. This elegant and timeless approach to this 5,000SF three level addition and renovation allowed the owner to add multiple sleeping and entertainment areas while rejuvenating a beautiful lake front lot with subtle contrasting colors.
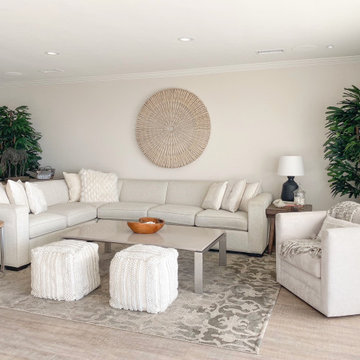
A modern updated game room.
Großes, Offenes Maritimes Wohnzimmer mit grauer Wandfarbe, Laminat und beigem Boden in Los Angeles
Großes, Offenes Maritimes Wohnzimmer mit grauer Wandfarbe, Laminat und beigem Boden in Los Angeles
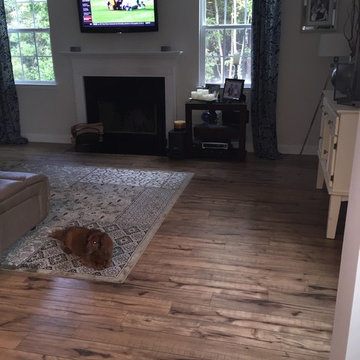
Abgetrenntes, Großes Klassisches Wohnzimmer mit beiger Wandfarbe, Kamin, TV-Wand und Laminat in Charleston
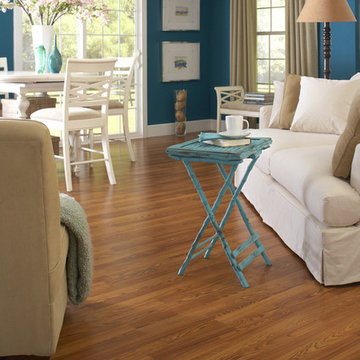
Toffee Oak
8mm
Style Selections
.99
Große Moderne Bibliothek mit blauer Wandfarbe und Laminat in Denver
Große Moderne Bibliothek mit blauer Wandfarbe und Laminat in Denver
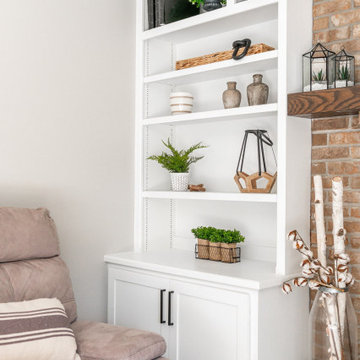
A referral from an awesome client lead to this project that we paired with Tschida Construction.
We did a complete gut and remodel of the kitchen and powder bathroom and the change was so impactful.
We knew we couldn't leave the outdated fireplace and built-in area in the family room adjacent to the kitchen so we painted the golden oak cabinetry and updated the hardware and mantle.
The staircase to the second floor was also an area the homeowners wanted to address so we removed the landing and turn and just made it a straight shoot with metal spindles and new flooring.
The whole main floor got new flooring, paint, and lighting.
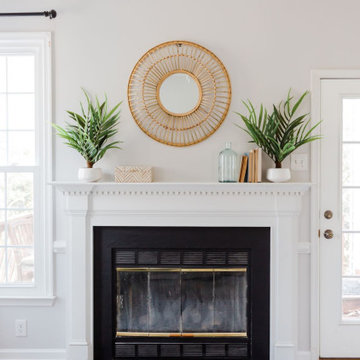
When it came to the mantel we kept it fairly simple, opting for a round, rattan mirror, some greenery, glass bottles, and vintage books. The overall effect is calming, coastal and timeless.
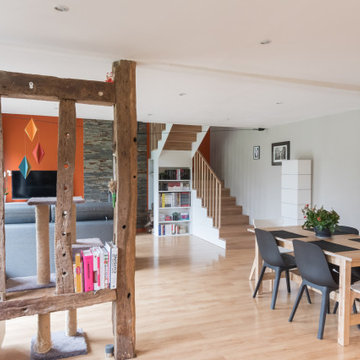
Große, Offene Moderne Bibliothek mit weißer Wandfarbe, Laminat, Kaminofen, TV-Wand und beigem Boden in Bordeaux
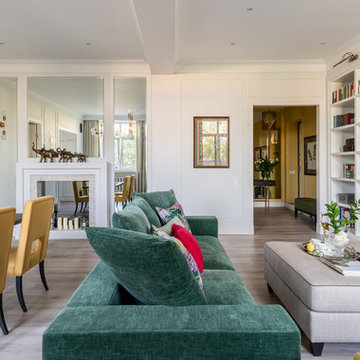
фотограф: Василий Буланов
Große, Offene Klassische Bibliothek mit weißer Wandfarbe, Laminat, Kamin, gefliester Kaminumrandung, Multimediawand und beigem Boden in Moskau
Große, Offene Klassische Bibliothek mit weißer Wandfarbe, Laminat, Kamin, gefliester Kaminumrandung, Multimediawand und beigem Boden in Moskau
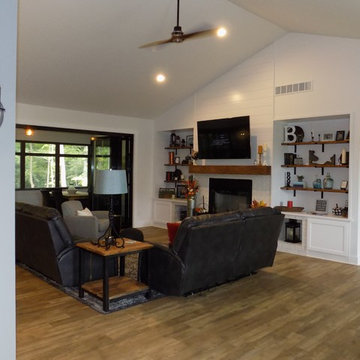
Großes, Offenes Rustikales Wohnzimmer mit weißer Wandfarbe, Laminat, Kamin, Kaminumrandung aus Backstein, TV-Wand und braunem Boden in Kolumbus
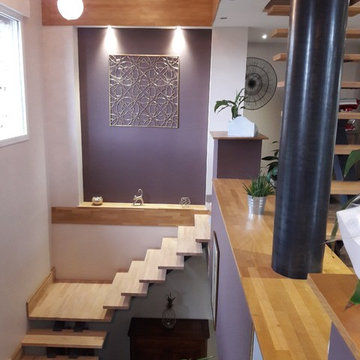
Nelly
Großes, Offenes Modernes Wohnzimmer mit brauner Wandfarbe, Laminat und Kaminumrandung aus Stein in Toulouse
Großes, Offenes Modernes Wohnzimmer mit brauner Wandfarbe, Laminat und Kaminumrandung aus Stein in Toulouse
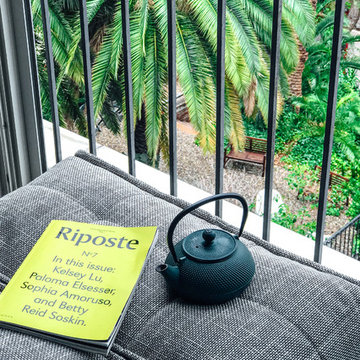
Unwind and relax beside your balcony window on a flexible modular Twin Ottoman. The elasticity of this product allows you to be free to lounge wherever you want. So grab your favorite book and let your mind relax.
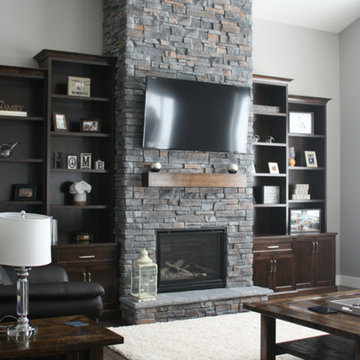
Kevin Walsh
Großes, Offenes Klassisches Wohnzimmer mit grauer Wandfarbe, Laminat, Kamin, Kaminumrandung aus Stein und TV-Wand in Sonstige
Großes, Offenes Klassisches Wohnzimmer mit grauer Wandfarbe, Laminat, Kamin, Kaminumrandung aus Stein und TV-Wand in Sonstige
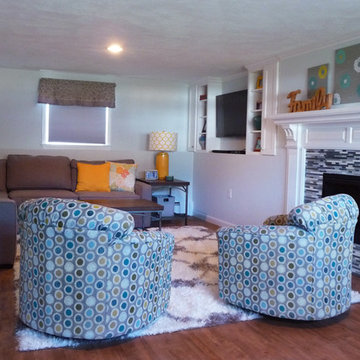
The owners of this home wanted a room that allowed them to relax and unwind in a comfortable, laid back space. The design of this transitional family room with it's neutral gray backdrop uses turquoise, blues and yellows to achieve a casual yet pulled together upscale look. The compact sectional provides enough seating for family game or movie night along with the swivel chairs upholstered in a lively fabric. Pops of color throughout in the lamps, throw pillows and artwork keep the space fresh and fun. Finally the glass tile fireplace surround and easy-care laminate flooring complete this welcoming family room.
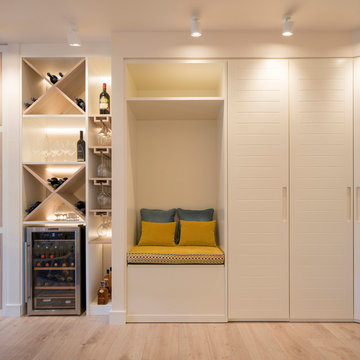
Proyecto de decoración, dirección y ejecución de obra: Sube Interiorismo www.subeinteriorismo.com
Fotografía Erlantz Biderbost
Großes, Offenes Klassisches Wohnzimmer ohne Kamin mit Hausbar, weißer Wandfarbe, Laminat, Multimediawand und gelbem Boden in Bilbao
Großes, Offenes Klassisches Wohnzimmer ohne Kamin mit Hausbar, weißer Wandfarbe, Laminat, Multimediawand und gelbem Boden in Bilbao
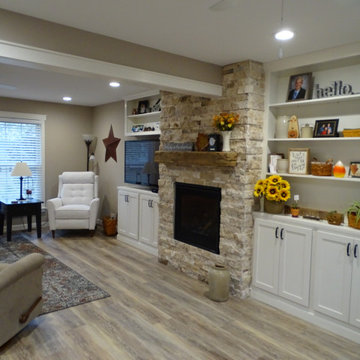
Großes, Abgetrenntes Klassisches Wohnzimmer mit beiger Wandfarbe, Laminat, Kamin, Kaminumrandung aus gestapelten Steinen, Multimediawand und braunem Boden in Sonstige
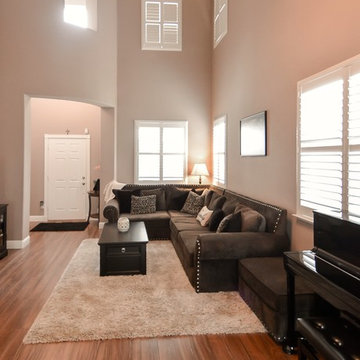
StorytellerPhotography
Großes, Repräsentatives, Offenes Klassisches Wohnzimmer mit beiger Wandfarbe, Laminat, Kamin und freistehendem TV in San Francisco
Großes, Repräsentatives, Offenes Klassisches Wohnzimmer mit beiger Wandfarbe, Laminat, Kamin und freistehendem TV in San Francisco

Fireplace Re-Design
Großes Country Wohnzimmer mit weißer Wandfarbe, Laminat, Kamin, Kaminumrandung aus Holzdielen, beigem Boden und gewölbter Decke in New York
Großes Country Wohnzimmer mit weißer Wandfarbe, Laminat, Kamin, Kaminumrandung aus Holzdielen, beigem Boden und gewölbter Decke in New York
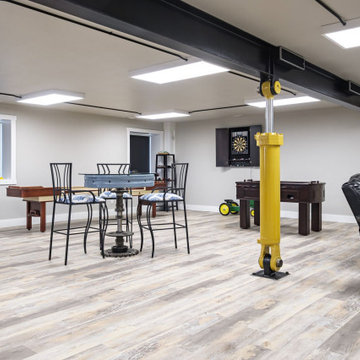
Großes, Offenes Industrial Wohnzimmer ohne Kamin mit grauer Wandfarbe, Laminat, freistehendem TV und beigem Boden in Sonstige
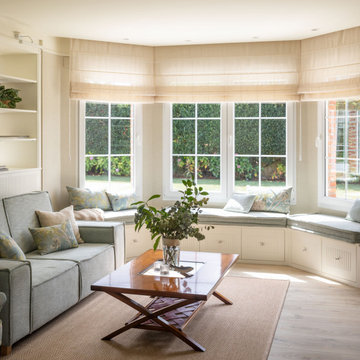
Großes, Repräsentatives, Offenes Klassisches Wohnzimmer mit beiger Wandfarbe, Laminat, Gaskamin, TV-Wand und Tapetenwänden in Bilbao
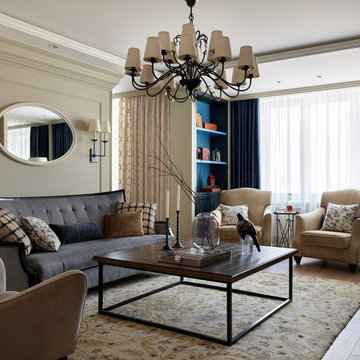
Großes Klassisches Wohnzimmer in grau-weiß ohne Kamin mit Hausbar, blauer Wandfarbe, Laminat, TV-Wand, braunem Boden, eingelassener Decke und Tapetenwänden in Sonstige
Große Wohnzimmer mit Laminat Ideen und Design
2