Große Wohnzimmer mit Laminat Ideen und Design
Suche verfeinern:
Budget
Sortieren nach:Heute beliebt
81 – 100 von 2.968 Fotos
1 von 3
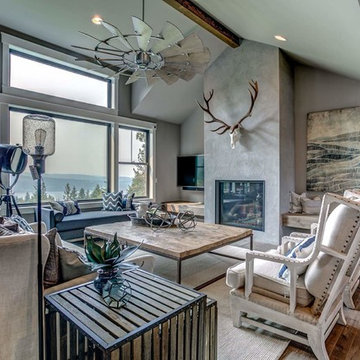
For the living room, we chose to keep it open and airy. The large fan adds visual interest while all of the furnishings remained neutral. The wall color is Functional Gray from Sherwin Williams. The fireplace was covered in American Clay in order to give it the look of concrete. We had custom benches made out of reclaimed barn wood that flank either side of the fireplace. The TV is on a mount that can be pulled out from the wall and swivels, when the TV is not being watched, it can easily be pushed back away.

Transitional family room is tranquil and inviting The blue walls with luscious furnishings make it very cozy. The gold drum chandelier and gold accents makes this room very sophisticated. The decorative pillows adds pop of colors with the custom area rug. The patterns in the custom area rug and pillows, along with the blue walls makes it all balance. The off white rustic console adds flare and a perfect size for large Media wall T.V. The gold console lamps frames the Media center perfect. The gold floor lamps, and and gold chandelier brings a contemporary style into this space. The Large square ottoman in a neutral grey offsetting the carpet color makes it nice to prop up your feet. The gold drink tables in quite trendy and so functional and practical.
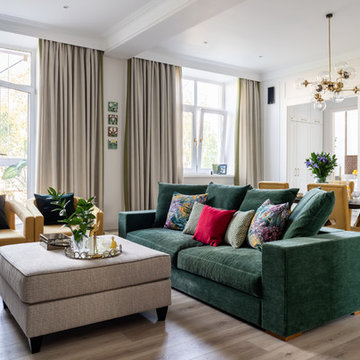
фотограф: Василий Буланов
Große, Offene Klassische Bibliothek mit weißer Wandfarbe, Laminat, Kamin, gefliester Kaminumrandung, Multimediawand und beigem Boden in Moskau
Große, Offene Klassische Bibliothek mit weißer Wandfarbe, Laminat, Kamin, gefliester Kaminumrandung, Multimediawand und beigem Boden in Moskau
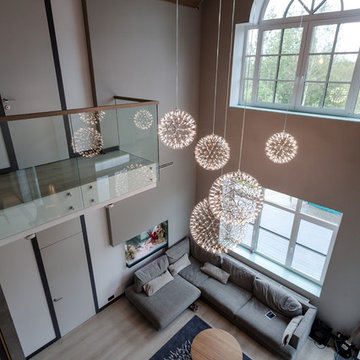
Высокое двусветное пространство оформленно при помощи разноразмерных светильников Raymond
Großes, Offenes Modernes Wohnzimmer mit grauer Wandfarbe, Laminat und beigem Boden in Sankt Petersburg
Großes, Offenes Modernes Wohnzimmer mit grauer Wandfarbe, Laminat und beigem Boden in Sankt Petersburg

Repräsentatives, Offenes, Großes Modernes Wohnzimmer mit Kamin, Kaminumrandung aus Backstein, TV-Wand, Laminat und bunten Wänden in Burlington

Originally built in 1990 the Heady Lakehouse began as a 2,800SF family retreat and now encompasses over 5,635SF. It is located on a steep yet welcoming lot overlooking a cove on Lake Hartwell that pulls you in through retaining walls wrapped with White Brick into a courtyard laid with concrete pavers in an Ashlar Pattern. This whole home renovation allowed us the opportunity to completely enhance the exterior of the home with all new LP Smartside painted with Amherst Gray with trim to match the Quaker new bone white windows for a subtle contrast. You enter the home under a vaulted tongue and groove white washed ceiling facing an entry door surrounded by White brick.
Once inside you’re encompassed by an abundance of natural light flooding in from across the living area from the 9’ triple door with transom windows above. As you make your way into the living area the ceiling opens up to a coffered ceiling which plays off of the 42” fireplace that is situated perpendicular to the dining area. The open layout provides a view into the kitchen as well as the sunroom with floor to ceiling windows boasting panoramic views of the lake. Looking back you see the elegant touches to the kitchen with Quartzite tops, all brass hardware to match the lighting throughout, and a large 4’x8’ Santorini Blue painted island with turned legs to provide a note of color.
The owner’s suite is situated separate to one side of the home allowing a quiet retreat for the homeowners. Details such as the nickel gap accented bed wall, brass wall mounted bed-side lamps, and a large triple window complete the bedroom. Access to the study through the master bedroom further enhances the idea of a private space for the owners to work. It’s bathroom features clean white vanities with Quartz counter tops, brass hardware and fixtures, an obscure glass enclosed shower with natural light, and a separate toilet room.
The left side of the home received the largest addition which included a new over-sized 3 bay garage with a dog washing shower, a new side entry with stair to the upper and a new laundry room. Over these areas, the stair will lead you to two new guest suites featuring a Jack & Jill Bathroom and their own Lounging and Play Area.
The focal point for entertainment is the lower level which features a bar and seating area. Opposite the bar you walk out on the concrete pavers to a covered outdoor kitchen feature a 48” grill, Large Big Green Egg smoker, 30” Diameter Evo Flat-top Grill, and a sink all surrounded by granite countertops that sit atop a white brick base with stainless steel access doors. The kitchen overlooks a 60” gas fire pit that sits adjacent to a custom gunite eight sided hot tub with travertine coping that looks out to the lake. This elegant and timeless approach to this 5,000SF three level addition and renovation allowed the owner to add multiple sleeping and entertainment areas while rejuvenating a beautiful lake front lot with subtle contrasting colors.
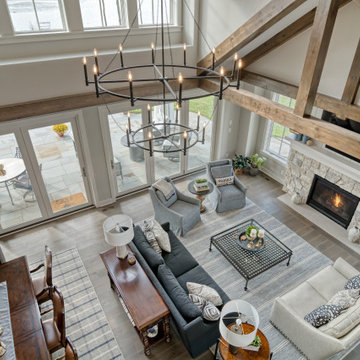
Großes, Offenes Maritimes Wohnzimmer mit grauer Wandfarbe, Laminat, Kamin, Kaminumrandung aus Stein, TV-Wand und braunem Boden in Minneapolis
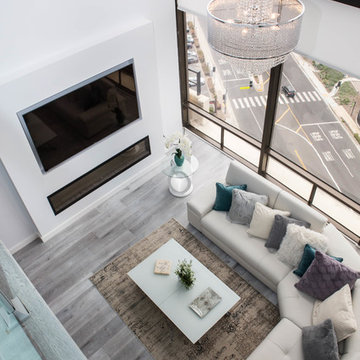
recessed wall mounted TV, contemporary Fireplace, laminate flooring
Großes, Offenes Modernes Musikzimmer mit weißer Wandfarbe, Laminat, Hängekamin, verputzter Kaminumrandung, Multimediawand und grauem Boden in Los Angeles
Großes, Offenes Modernes Musikzimmer mit weißer Wandfarbe, Laminat, Hängekamin, verputzter Kaminumrandung, Multimediawand und grauem Boden in Los Angeles
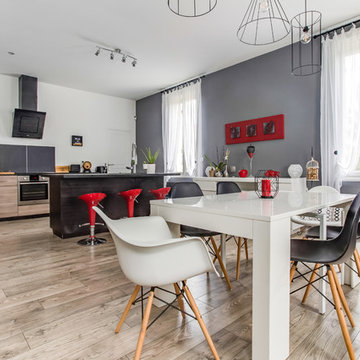
Photographe : Tony Hoffmann
Großes, Offenes, Fernseherloses Modernes Wohnzimmer ohne Kamin mit grauer Wandfarbe, Laminat und braunem Boden in Bordeaux
Großes, Offenes, Fernseherloses Modernes Wohnzimmer ohne Kamin mit grauer Wandfarbe, Laminat und braunem Boden in Bordeaux
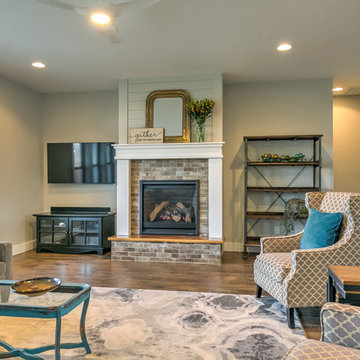
Großes, Offenes Landhausstil Wohnzimmer mit grauer Wandfarbe, Laminat, Kamin, Kaminumrandung aus Backstein, TV-Wand und braunem Boden in Boise
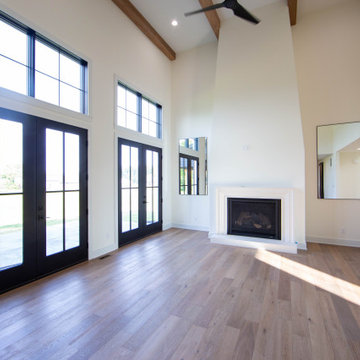
Soaring beam ceilings and a wall of glass provide a bright modern feel to the living room anchored by the custom fireplace.
Großes, Offenes Klassisches Wohnzimmer mit weißer Wandfarbe, Laminat, Kamin, Kaminumrandung aus Beton, TV-Wand, braunem Boden und freigelegten Dachbalken in Indianapolis
Großes, Offenes Klassisches Wohnzimmer mit weißer Wandfarbe, Laminat, Kamin, Kaminumrandung aus Beton, TV-Wand, braunem Boden und freigelegten Dachbalken in Indianapolis
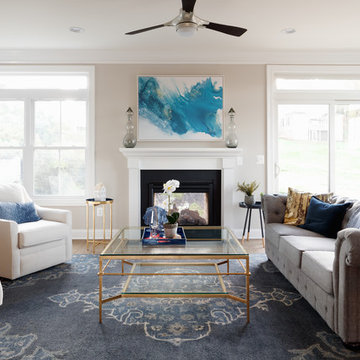
Plenty of room for entertaining in this 24 foot wide townhome. Focal point of the great room is a 2-Sided Indoor/Outdoor Fireplace with slate surround. Wall color is Sherwin Williams SW7043 'Worldly Gray', flooring is Quickstep Envique Laminate 7-1/2 Inch in Chateau Oak.
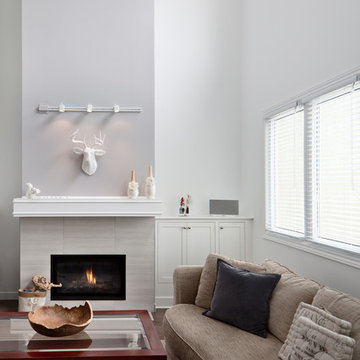
© Rad Design Inc.
Modern mix of 'ski chalet' style and 'beach house', for a cottage that's located both near the ski slopes and the beach. An all season retreat.
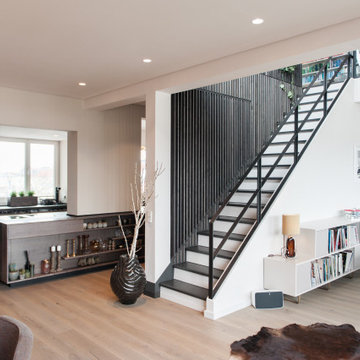
Großes, Offenes Modernes Wohnzimmer mit weißer Wandfarbe, Laminat und braunem Boden in Berlin
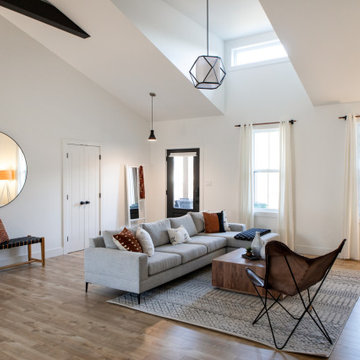
Entering the home you're welcomed by an expansive open-concept space with vaulted ceilings. Custom-built beams where installed and a dormer window was added for additional light. Black and white elements contrast each other beautifully with warm touches of wood.

Großes, Offenes Industrial Wohnzimmer mit schwarzer Wandfarbe, Laminat und braunem Boden in Los Angeles
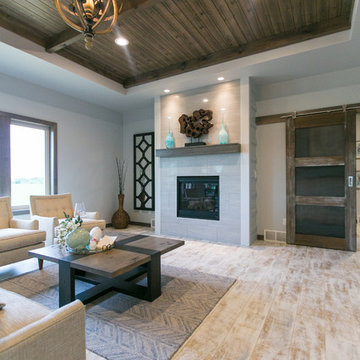
Großes, Repräsentatives, Offenes Uriges Wohnzimmer mit weißer Wandfarbe, Kamin, gefliester Kaminumrandung und Laminat in Sonstige
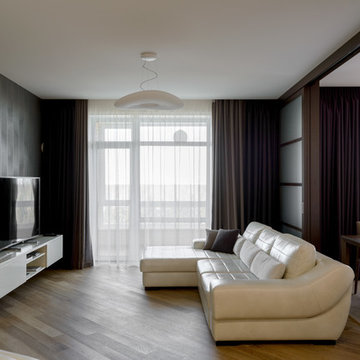
Дизайн Happy House Architecture&Design
Кутенковы Александр и Ирина
Фото Виталий Иванов
Großes, Offenes Modernes Wohnzimmer mit brauner Wandfarbe, Laminat, Hängekamin, Kaminumrandung aus Metall und freistehendem TV in Novosibirsk
Großes, Offenes Modernes Wohnzimmer mit brauner Wandfarbe, Laminat, Hängekamin, Kaminumrandung aus Metall und freistehendem TV in Novosibirsk
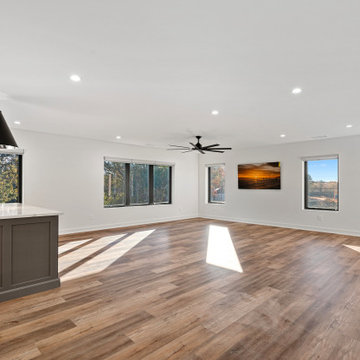
UPSTAIRS SECONDARY QUARTERS LIVING ROOM
Großes, Offenes Modernes Wohnzimmer ohne Kamin mit weißer Wandfarbe, Laminat, TV-Wand und braunem Boden in Charlotte
Großes, Offenes Modernes Wohnzimmer ohne Kamin mit weißer Wandfarbe, Laminat, TV-Wand und braunem Boden in Charlotte
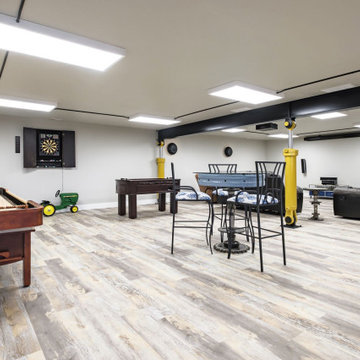
Großes, Offenes Industrial Wohnzimmer ohne Kamin mit grauer Wandfarbe, Laminat, freistehendem TV und beigem Boden in Sonstige
Große Wohnzimmer mit Laminat Ideen und Design
5