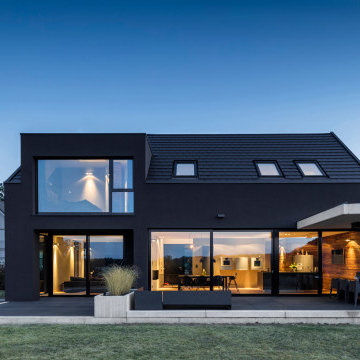Große, Zweistöckige Häuser Ideen und Design
Suche verfeinern:
Budget
Sortieren nach:Heute beliebt
1 – 20 von 100.677 Fotos
1 von 4

Große, Zweistöckige Moderne Holzfassade Haus mit Satteldach, Ziegeldach, schwarzem Dach und Verschalung in Stuttgart

Großes, Zweistöckiges Modernes Containerhaus mit Metallfassade, schwarzer Fassadenfarbe, Satteldach, Blechdach, schwarzem Dach und Verschalung in Sonstige

Große, Zweistöckige Landhausstil Holzfassade Haus mit weißer Fassadenfarbe in Grand Rapids

Kerry Kirk Photography
Großes, Zweistöckiges Klassisches Einfamilienhaus mit Putzfassade, weißer Fassadenfarbe, Satteldach und Schindeldach in Houston
Großes, Zweistöckiges Klassisches Einfamilienhaus mit Putzfassade, weißer Fassadenfarbe, Satteldach und Schindeldach in Houston

Großes, Zweistöckiges Klassisches Haus mit weißer Fassadenfarbe, Satteldach, Schindeldach, grauem Dach, Schindeln und Dachgaube in San Francisco

Großes, Zweistöckiges Landhaus Einfamilienhaus mit gestrichenen Ziegeln, weißer Fassadenfarbe, Satteldach, Schindeldach, schwarzem Dach und Wandpaneelen in Charlotte

Named one the 10 most Beautiful Houses in Dallas
Großes, Zweistöckiges Maritimes Haus mit grauer Fassadenfarbe, Mansardendach, Schindeldach, grauem Dach und Schindeln in Dallas
Großes, Zweistöckiges Maritimes Haus mit grauer Fassadenfarbe, Mansardendach, Schindeldach, grauem Dach und Schindeln in Dallas

The front porch of the existing house remained. It made a good proportional guide for expanding the 2nd floor. The master bathroom bumps out to the side. And, hand sawn wood brackets hold up the traditional flying-rafter eaves.
Max Sall Photography

Zweistöckiges, Großes Uriges Haus mit blauer Fassadenfarbe, Satteldach, Schindeldach, Wandpaneelen und Verschalung in Chicago

Stephen Ironside
Zweistöckiges, Großes Rustikales Einfamilienhaus mit grauer Fassadenfarbe, Pultdach, Metallfassade und Blechdach in Birmingham
Zweistöckiges, Großes Rustikales Einfamilienhaus mit grauer Fassadenfarbe, Pultdach, Metallfassade und Blechdach in Birmingham

These new homeowners fell in love with this home's location and size, but weren't thrilled about it's dated exterior. They approached us with the idea of turning this 1980's contemporary home into a Modern Farmhouse aesthetic, complete with white board and batten siding, a new front porch addition, a new roof deck addition, as well as enlarging the current garage. New windows throughout, new metal roofing, exposed rafter tails and new siding throughout completed the exterior renovation.

Gorgeous Craftsman mountain home with medium gray exterior paint, Structures Walnut wood stain on the rustic front door with sidelites. Cultured stone is Bucks County Ledgestone & Flagstone

Photography by Sean Gallagher
Große, Zweistöckige Country Holzfassade Haus mit weißer Fassadenfarbe und Satteldach in Dallas
Große, Zweistöckige Country Holzfassade Haus mit weißer Fassadenfarbe und Satteldach in Dallas

Our take on the Modern Farmhouse!
Großes, Zweistöckiges Landhaus Einfamilienhaus mit Faserzement-Fassade, weißer Fassadenfarbe und Satteldach in Calgary
Großes, Zweistöckiges Landhaus Einfamilienhaus mit Faserzement-Fassade, weißer Fassadenfarbe und Satteldach in Calgary

Newport653
Zweistöckiges, Großes Klassisches Haus mit weißer Fassadenfarbe und Misch-Dachdeckung in Charleston
Zweistöckiges, Großes Klassisches Haus mit weißer Fassadenfarbe und Misch-Dachdeckung in Charleston

Summer Beauty onion surround the stone entry columns while the Hydrangea begin to glow from the landscape lighting. Landscape design by John Algozzini. Photo courtesy of Mike Crews Photography.

Cella Architecture - Erich Karp, AIA
Laurelhurst
Portland, OR
This new Tudor Revival styled home, situated in Portland’s Laurelhurst area, was designed to blend with one of the city’s distinctive old neighborhoods. While there are a variety of existing house styles along the nearby streets, the Tudor Revival style with its characteristic steeply pitched roof lines, arched doorways, and heavy chimneys occurs throughout the neighborhood and was the ideal style choice for the new home. The house was conceived with a steeply pitched asymmetric gable facing the street with the longer rake sweeping down in a gentle arc to stop near the entry. The front door is sheltered by a gracefully arched canopy supported by twin wooden corbels. Additional details such as the stuccoed walls with their decorative banding that wraps the house or the flare of the stucco hood over the second floor windows or the use of unique materials such as the Old Carolina brick window sills and entry porch paving add to the character of the house. But while the form and details for the home are drawn from styles of the last century, the home is certainly of this era with noticeably cleaner lines, details, and configuration than would occur in older variants of the style.

Zweistöckiges, Großes Rustikales Haus mit grüner Fassadenfarbe und Schindeldach in New York

Skysight Photography
Große, Zweistöckige Landhausstil Holzfassade Haus mit weißer Fassadenfarbe und Wandpaneelen in Sonstige
Große, Zweistöckige Landhausstil Holzfassade Haus mit weißer Fassadenfarbe und Wandpaneelen in Sonstige
Große, Zweistöckige Häuser Ideen und Design
1
