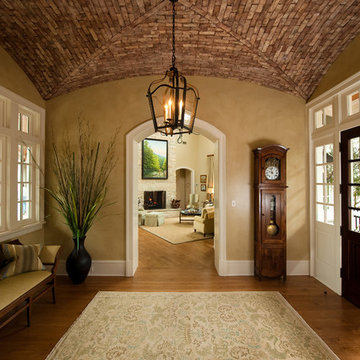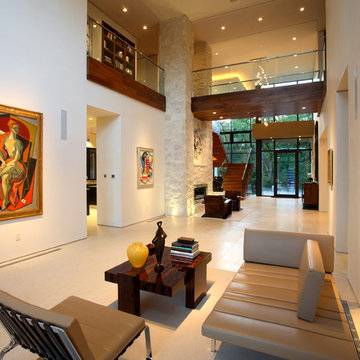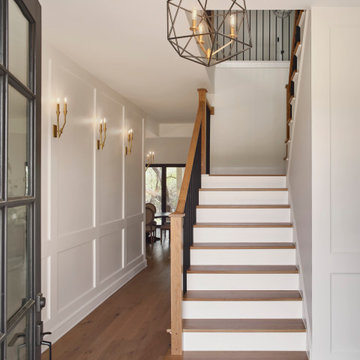Großer Brauner Eingang Ideen und Design
Suche verfeinern:
Budget
Sortieren nach:Heute beliebt
161 – 180 von 8.729 Fotos
1 von 3
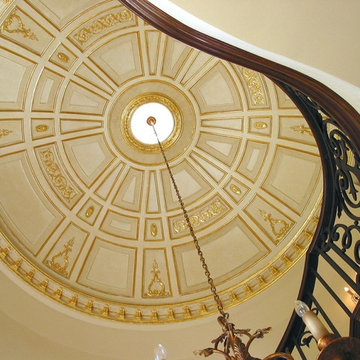
20 foot diameter paneled dome designed by JP Weaver's designer drawing from JP Weaver's collection of Plaster and composition mouldings. Corbeled crown molding was custom designed exclusively for this entry stair rotunda
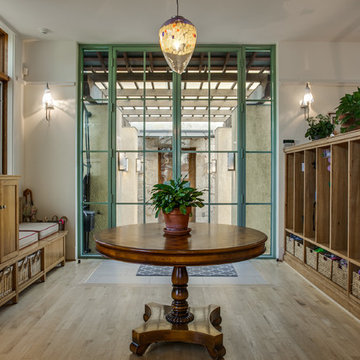
Photo Credit: Juan Molina, Shoot2Sell Photography
Großes Mediterranes Foyer mit beiger Wandfarbe, braunem Holzboden, Doppeltür und Haustür aus Glas in Dallas
Großes Mediterranes Foyer mit beiger Wandfarbe, braunem Holzboden, Doppeltür und Haustür aus Glas in Dallas

Großer Rustikaler Eingang mit Doppeltür, brauner Wandfarbe, Kalkstein und Haustür aus Glas in Denver
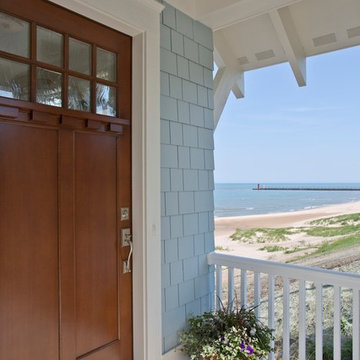
This four-story cottage bungalow is designed to perch on a steep shoreline, allowing homeowners to get the most out of their space. The main level of the home accommodates gatherings with easy flow between the living room, dining area, kitchen, and outdoor deck. The midlevel offers a lounge, bedroom suite, and the master bedroom, complete with access to a private deck. The family room, kitchenette, and beach bath on the lower level open to an expansive backyard patio and pool area. At the top of the nest is the loft area, which provides a bunk room and extra guest bedroom suite.
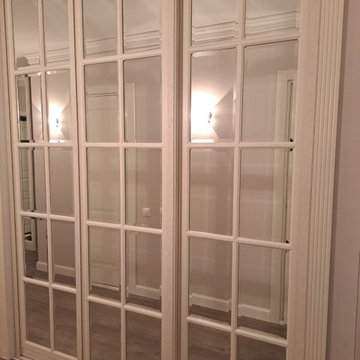
ШКАФ-КУПЕ в классическом стиле-премиальное качество!
Двери шкафа выполнены из мдф + пвх под белое дерево с зеркалами. Производство АРИСТО.
Внутреннее наполнение состоит из гардеробной системы АРИСТО. Очень удобное и функциональное.
Стоимость данного шкафа - 253000 руб.
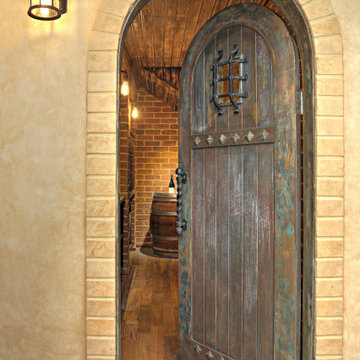
Große Moderne Haustür mit beiger Wandfarbe, Einzeltür und dunkler Holzhaustür in Sydney
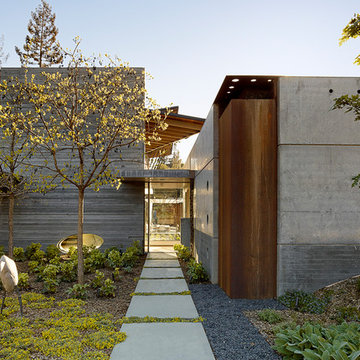
Fu-Tung Cheng, CHENG Design
• Exterior View of concrete walkway, House 7 Concrete and Wood
House 7, named the "Concrete Village Home", is Cheng Design's seventh custom home project. With inspiration of a "small village" home, this project brings in dwellings of different size and shape that support and intertwine with one another. Featuring a sculpted, concrete geological wall, pleated butterfly roof, and rainwater installations, House 7 exemplifies an interconnectedness and energetic relationship between home and the natural elements.
Photography: Matthew Millman
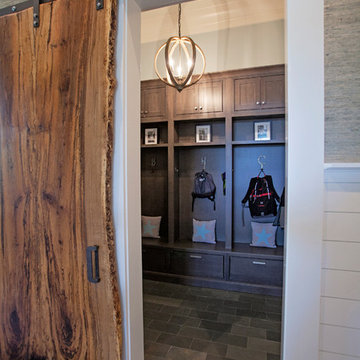
Abby Caroline Photography
Großer Country Eingang mit Stauraum, grauer Wandfarbe, Schieferboden und dunkler Holzhaustür in Atlanta
Großer Country Eingang mit Stauraum, grauer Wandfarbe, Schieferboden und dunkler Holzhaustür in Atlanta
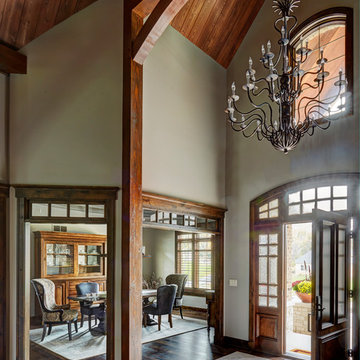
Studio21 Architects designed this 5,000 square foot ranch home in the western suburbs of Chicago. It is the Dream Home for our clients who purchased an expansive lot on which to locate their home. The owners loved the idea of using heavy timber framing to accent the house. The design includes a series of timber framed trusses and columns extend from the front porch through the foyer, great room and rear sitting room.
A large two-sided stone fireplace was used to separate the great room from the sitting room. All of the common areas as well as the master suite are oriented around the blue stone patio. Two additional bedroom suites, a formal dining room, and the home office were placed to view the large front yard.
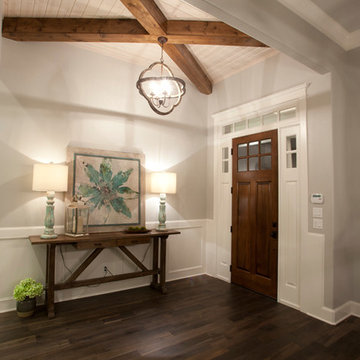
Large open foyer with shiplap ceiling under wood beams, craftsman style front door with transom, wainscoting
Großes Uriges Foyer mit grauer Wandfarbe, braunem Holzboden und Einzeltür in Austin
Großes Uriges Foyer mit grauer Wandfarbe, braunem Holzboden und Einzeltür in Austin
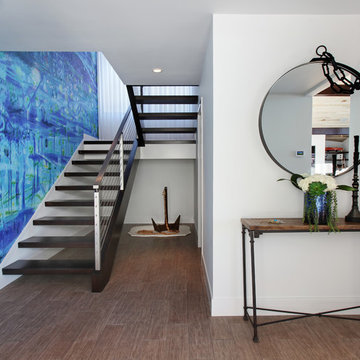
Photographer Jeri Koegel
Architect Teale Architecture
Interior Designer Laleh Shafiezadeh
Großes Modernes Foyer mit Porzellan-Bodenfliesen, Einzeltür und blauer Wandfarbe in Orange County
Großes Modernes Foyer mit Porzellan-Bodenfliesen, Einzeltür und blauer Wandfarbe in Orange County
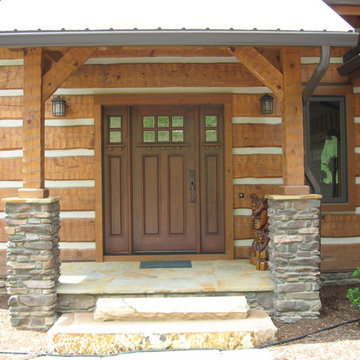
Hand crafted front door and covered porch.
Große Rustikale Haustür mit Schieferboden, Einzeltür und hellbrauner Holzhaustür in Charlotte
Große Rustikale Haustür mit Schieferboden, Einzeltür und hellbrauner Holzhaustür in Charlotte
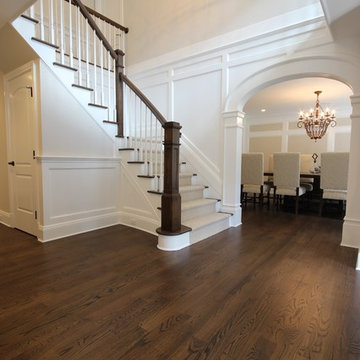
This foyer features extensive architectural details and archways
Großes Klassisches Foyer mit dunklem Holzboden, Doppeltür, dunkler Holzhaustür und weißer Wandfarbe in New York
Großes Klassisches Foyer mit dunklem Holzboden, Doppeltür, dunkler Holzhaustür und weißer Wandfarbe in New York
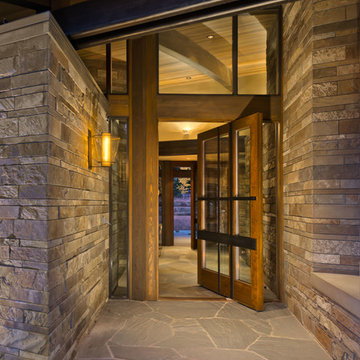
The entry sits between two stone wedges that run from the front porch, through the entry, and out to the back porch. Photo by Vance Fox
Große Rustikale Haustür mit Schieferboden, Drehtür, beiger Wandfarbe und dunkler Holzhaustür in Sacramento
Große Rustikale Haustür mit Schieferboden, Drehtür, beiger Wandfarbe und dunkler Holzhaustür in Sacramento
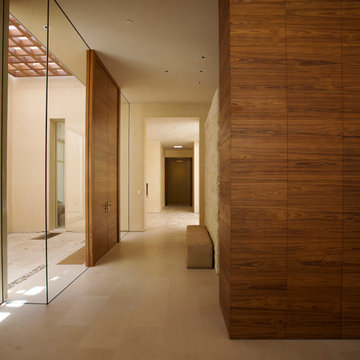
The front entry has modern double doors combined with large sheets of tempered glass. The entry hall is clean and spare to highlight the building materials.
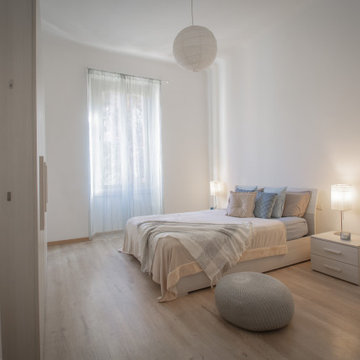
camera da letto con colori soft pastello.
Großer Klassischer Eingang mit weißer Wandfarbe, Laminat, Doppeltür, weißer Haustür und beigem Boden in Mailand
Großer Klassischer Eingang mit weißer Wandfarbe, Laminat, Doppeltür, weißer Haustür und beigem Boden in Mailand

Clean and bright for a space where you can clear your mind and relax. Unique knots bring life and intrigue to this tranquil maple design. With the Modin Collection, we have raised the bar on luxury vinyl plank. The result is a new standard in resilient flooring. Modin offers true embossed in register texture, a low sheen level, a rigid SPC core, an industry-leading wear layer, and so much more.
Großer Brauner Eingang Ideen und Design
9
