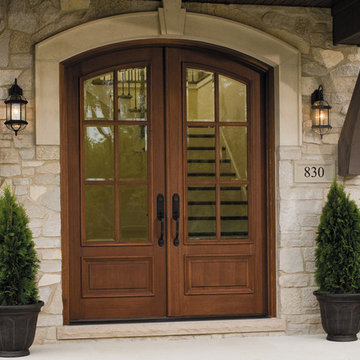Großer Brauner Eingang Ideen und Design
Suche verfeinern:
Budget
Sortieren nach:Heute beliebt
81 – 100 von 8.729 Fotos
1 von 3

Großer Moderner Eingang mit Stauraum, brauner Wandfarbe, Drehtür, Haustür aus Glas, grauem Boden und Holzwänden in Boston

The pencil thin stacked stone cladding the entry wall extends to the outdoors. A spectacular LED modern chandelier by Avenue Lighting creates a dramatic focal point.
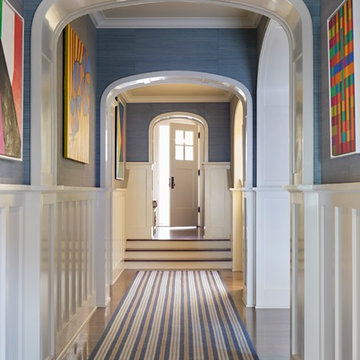
Großer Uriger Eingang mit Korridor, blauer Wandfarbe, hellem Holzboden, Einzeltür, weißer Haustür und braunem Boden in San Diego

Große Moderne Haustür mit Drehtür und dunkler Holzhaustür in Los Angeles
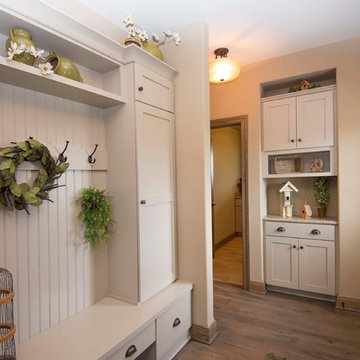
Detour Marketing, LLC
Großer Klassischer Eingang mit Stauraum, beiger Wandfarbe, braunem Holzboden, Einzeltür, weißer Haustür und braunem Boden in Milwaukee
Großer Klassischer Eingang mit Stauraum, beiger Wandfarbe, braunem Holzboden, Einzeltür, weißer Haustür und braunem Boden in Milwaukee
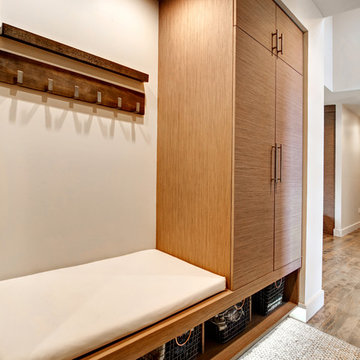
Sigle Photography & Michael Henry Photography
Großer Moderner Eingang mit Stauraum, grauer Wandfarbe, braunem Holzboden, Einzeltür und dunkler Holzhaustür in Sonstige
Großer Moderner Eingang mit Stauraum, grauer Wandfarbe, braunem Holzboden, Einzeltür und dunkler Holzhaustür in Sonstige
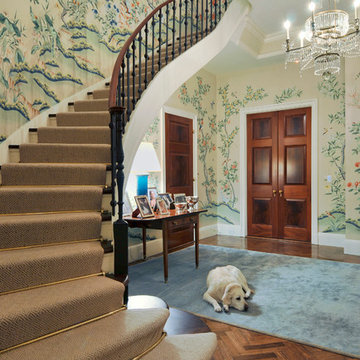
Großes Klassisches Foyer mit beiger Wandfarbe, braunem Holzboden, Doppeltür und dunkler Holzhaustür in New York
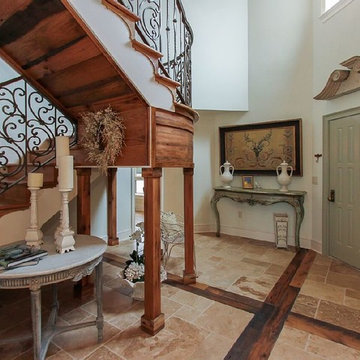
This is a totally renovated, one of a kind, two story penthouse…on the iconic 18th hole of the Harbour Town golf course. It is located on the 4th and 5th floors of a fantastic 5 story building located directly adjacent to the 18th green…which results in fabulous views of the entire 18th hole and the mouth of the Harbour Town port.
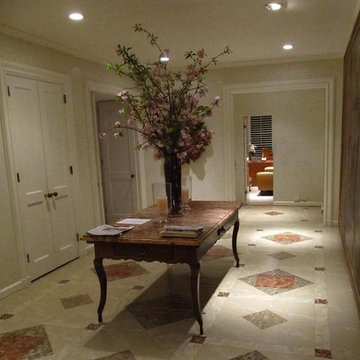
MJP Studios
Großes Modernes Foyer mit gebeiztem Holzboden in New York
Großes Modernes Foyer mit gebeiztem Holzboden in New York

Edmund Studios Photography.
A view of the back entry and mud room shows built-in millwork including cubbies, cabinets, drawers, coat hooks, boot shelf and a bench.
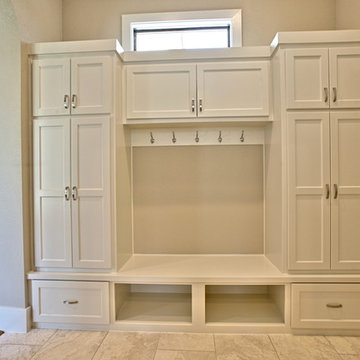
Blane Balouf
Großer Moderner Eingang mit Stauraum, weißer Wandfarbe, Keramikboden und Einzeltür in Dallas
Großer Moderner Eingang mit Stauraum, weißer Wandfarbe, Keramikboden und Einzeltür in Dallas
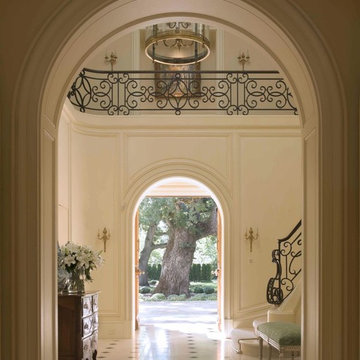
View through an arched doorway of the stair hall and front gardens.
Photographer: Mark Darley, Matthew Millman
Großer Klassischer Eingang mit Korridor, weißer Wandfarbe, Keramikboden, Doppeltür, brauner Haustür und weißem Boden
Großer Klassischer Eingang mit Korridor, weißer Wandfarbe, Keramikboden, Doppeltür, brauner Haustür und weißem Boden

Approaching the front door, details appear such as crisp aluminum address numbers and mail slot, sandblasted glass and metal entry doors and the sleek lines of the metal roof, as the flush granite floor passes into the house leading to the view beyond
Photo Credit: John Sutton Photography
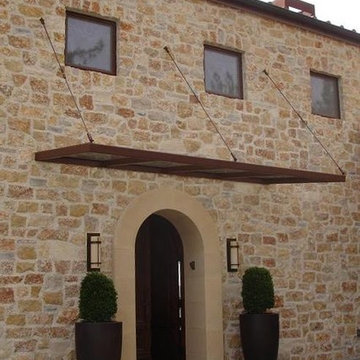
Front Entry Canopy
Corralitos, Watsonville, CA
Louie Leu Architect, Inc. collaborated in the role of Executive Architect on a custom home in Corralitas, CA, designed by Italian Architect, Aldo Andreoli.
Located just south of Santa Cruz, California, the site offers a great view of the Monterey Bay. Inspired by the traditional 'Casali' of Tuscany, the house is designed to incorporate separate elements connected to each other, in order to create the feeling of a village. The house incorporates sustainable and energy efficient criteria, such as 'passive-solar' orientation and high thermal and acoustic insulation. The interior will include natural finishes like clay plaster, natural stone and organic paint. The design includes solar panels, radiant heating and an overall healthy green approach
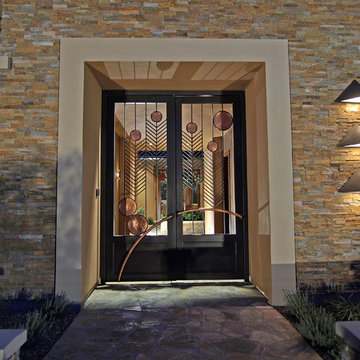
A custom designed Gate, made of Copper, Iron and Stainless Steal. 3 copper geometric sconces to creating a sense of balance with the window that is on the left side.

This Farmhouse has a modern, minimalist feel, with a rustic touch, staying true to its southwest location. It features wood tones, brass and black with vintage and rustic accents throughout the decor.

Großes Mediterranes Foyer mit beiger Wandfarbe, beigem Boden und vertäfelten Wänden in Boston
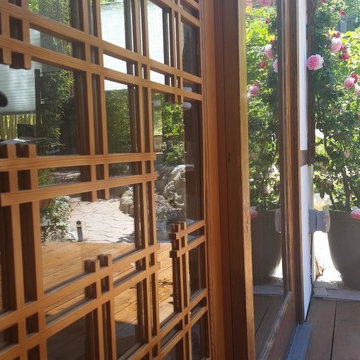
Custom pivoting shoji entry door with double sided tetris shoji grids, doug fir, semi-gloss finish
Große Asiatische Haustür mit Drehtür und hellbrauner Holzhaustür in Santa Barbara
Große Asiatische Haustür mit Drehtür und hellbrauner Holzhaustür in Santa Barbara
Großer Brauner Eingang Ideen und Design
5
