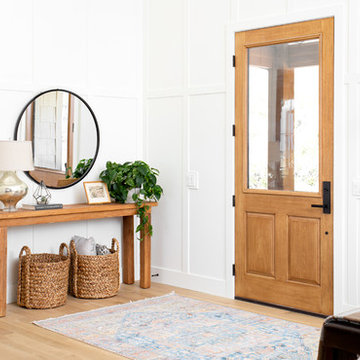Großer Eingang mit beigem Boden Ideen und Design
Suche verfeinern:
Budget
Sortieren nach:Heute beliebt
1 – 20 von 2.758 Fotos
1 von 3

Großes Maritimes Foyer mit weißer Wandfarbe, hellem Holzboden, Drehtür, schwarzer Haustür, beigem Boden, gewölbter Decke und Holzwänden in San Diego

This very busy family of five needed a convenient place to drop coats, shoes and bookbags near the active side entrance of their home. Creating a mudroom space was an essential part of a larger renovation project we were hired to design which included a kitchen, family room, butler’s pantry, home office, laundry room, and powder room. These additional spaces, including the new mudroom, did not exist previously and were created from the home’s existing square footage.
The location of the mudroom provides convenient access from the entry door and creates a roomy hallway that allows an easy transition between the family room and laundry room. This space also is used to access the back staircase leading to the second floor addition which includes a bedroom, full bath, and a second office.
The color pallet features peaceful shades of blue-greys and neutrals accented with textural storage baskets. On one side of the hallway floor-to-ceiling cabinetry provides an abundance of vital closed storage, while the other side features a traditional mudroom design with coat hooks, open cubbies, shoe storage and a long bench. The cubbies above and below the bench were specifically designed to accommodate baskets to make storage accessible and tidy. The stained wood bench seat adds warmth and contrast to the blue-grey paint. The desk area at the end closest to the door provides a charging station for mobile devices and serves as a handy landing spot for mail and keys. The open area under the desktop is perfect for the dog bowls.
Photo: Peter Krupenye

Coronado, CA
The Alameda Residence is situated on a relatively large, yet unusually shaped lot for the beachside community of Coronado, California. The orientation of the “L” shaped main home and linear shaped guest house and covered patio create a large, open courtyard central to the plan. The majority of the spaces in the home are designed to engage the courtyard, lending a sense of openness and light to the home. The aesthetics take inspiration from the simple, clean lines of a traditional “A-frame” barn, intermixed with sleek, minimal detailing that gives the home a contemporary flair. The interior and exterior materials and colors reflect the bright, vibrant hues and textures of the seaside locale.
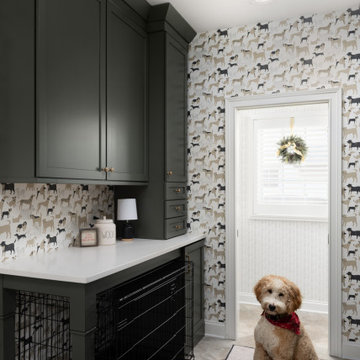
Großer Klassischer Eingang mit Stauraum, Porzellan-Bodenfliesen, beigem Boden und Tapetenwänden in Chicago

Großer Eingang mit Korridor, weißer Wandfarbe, hellem Holzboden, Einzeltür, schwarzer Haustür, beigem Boden, Deckengestaltungen und Wandpaneelen in Phoenix
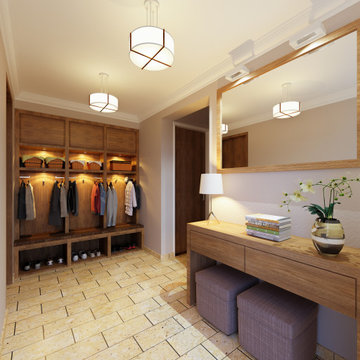
Großer Moderner Eingang mit Stauraum, grauer Wandfarbe, Porzellan-Bodenfliesen und beigem Boden in Chicago

Mediterranean retreat perched above a golf course overlooking the ocean.
Großes Mediterranes Foyer mit beiger Wandfarbe, Keramikboden, Doppeltür, brauner Haustür und beigem Boden in San Francisco
Großes Mediterranes Foyer mit beiger Wandfarbe, Keramikboden, Doppeltür, brauner Haustür und beigem Boden in San Francisco
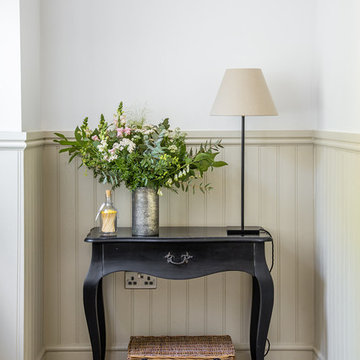
Caitlin & Jones
Großer Country Eingang mit Stauraum, weißer Wandfarbe, Kalkstein, Einzeltür, grüner Haustür und beigem Boden in Sonstige
Großer Country Eingang mit Stauraum, weißer Wandfarbe, Kalkstein, Einzeltür, grüner Haustür und beigem Boden in Sonstige

Große Moderne Haustür mit weißer Wandfarbe, Keramikboden, Drehtür, beigem Boden und Haustür aus Glas in Sonstige

Entry foyer features a custom offset pivot door with thin glass lites over a Heppner Hardwoods engineered white oak floor. The door is by the Pivot Door Company.
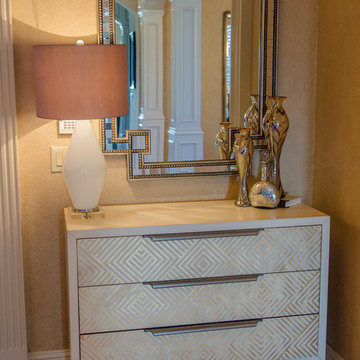
From the white wood to custom gold painted fronts, this entry chest has so much character. We also added a shaped mirror for interest and a place to give yourself a quick once over before leaving the house.

Front door Entry open to courtyard atrium with Dining Room and Family Room beyond. Photo by Clark Dugger
Großes Mid-Century Foyer mit weißer Wandfarbe, hellem Holzboden, Doppeltür, schwarzer Haustür und beigem Boden in Orange County
Großes Mid-Century Foyer mit weißer Wandfarbe, hellem Holzboden, Doppeltür, schwarzer Haustür und beigem Boden in Orange County
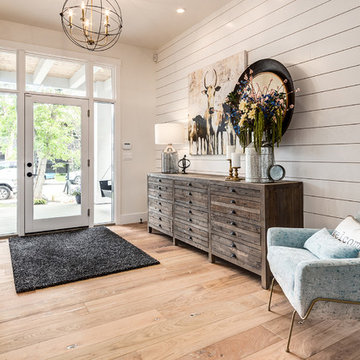
Who wouldn't want to be welcomed into this grand foyer everyday!
Großes Landhausstil Foyer mit weißer Wandfarbe, hellem Holzboden, Einzeltür, beigem Boden und Haustür aus Glas in Calgary
Großes Landhausstil Foyer mit weißer Wandfarbe, hellem Holzboden, Einzeltür, beigem Boden und Haustür aus Glas in Calgary

Großes Klassisches Foyer mit beiger Wandfarbe, Doppeltür, dunkler Holzhaustür, beigem Boden und Kalkstein in Orlando
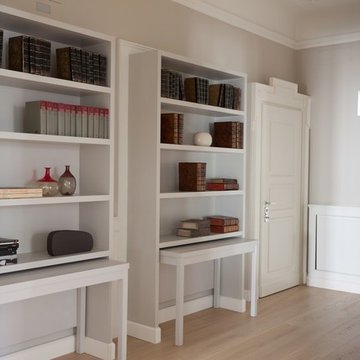
Il grande ingresso è vestito dalle due librerie simmetriche che contengono due tavoli consolle che all'occorrenza si uniscono e diventano un tavolo da pranzo.
Cristina Fiorentini fotografa
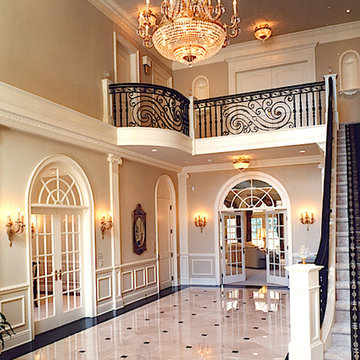
Großes Klassisches Foyer mit beiger Wandfarbe, Porzellan-Bodenfliesen, Doppeltür, weißer Haustür und beigem Boden in Cleveland
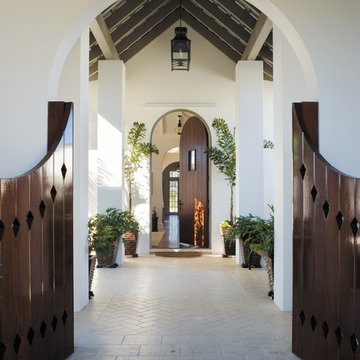
Großer Mediterraner Eingang mit Vestibül, Einzeltür, dunkler Holzhaustür, weißer Wandfarbe, Backsteinboden und beigem Boden in Miami

Hier kann man sich austoben. Ein Multifunktionales Möbel empfängt die Gäste und präsentiert perfekt ausgeleuchtet das Bike der Wahl. Die integrierte Beleuchtung sowie die Lichtschiene setzen punktuelle Highlights.
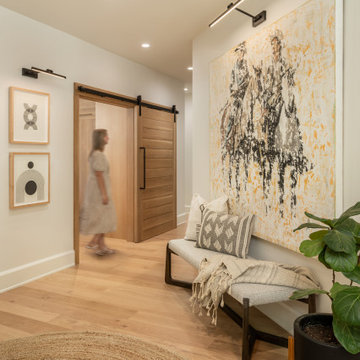
Foyer and Entry Hall featuring a custom white oak sliding barn door, large format art, textural area rug and bench to great visitors.
Großes Klassisches Foyer mit weißer Wandfarbe, hellem Holzboden, Einzeltür, heller Holzhaustür und beigem Boden in Sonstige
Großes Klassisches Foyer mit weißer Wandfarbe, hellem Holzboden, Einzeltür, heller Holzhaustür und beigem Boden in Sonstige
Großer Eingang mit beigem Boden Ideen und Design
1
