Großer Eingang mit braunem Holzboden Ideen und Design
Suche verfeinern:
Budget
Sortieren nach:Heute beliebt
21 – 40 von 5.144 Fotos
1 von 3
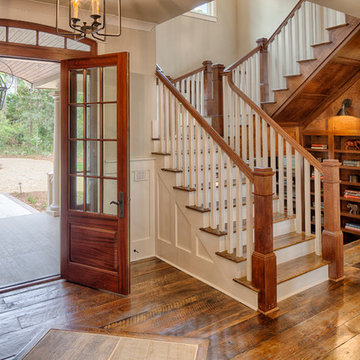
With porches on every side, the “Georgetown” is designed for enjoying the natural surroundings. The main level of the home is characterized by wide open spaces, with connected kitchen, dining, and living areas, all leading onto the various outdoor patios. The main floor master bedroom occupies one entire wing of the home, along with an additional bedroom suite. The upper level features two bedroom suites and a bunk room, with space over the detached garage providing a private guest suite.
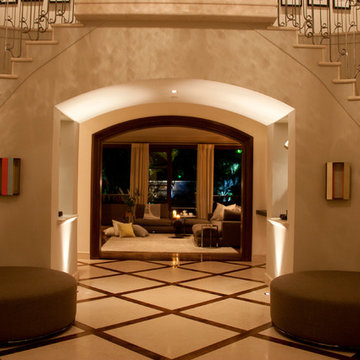
Photography Birte Reimer
Großes Klassisches Foyer mit beiger Wandfarbe und braunem Holzboden in Los Angeles
Großes Klassisches Foyer mit beiger Wandfarbe und braunem Holzboden in Los Angeles

Laura Moss
Großes Klassisches Foyer mit grüner Wandfarbe und braunem Holzboden in New York
Großes Klassisches Foyer mit grüner Wandfarbe und braunem Holzboden in New York
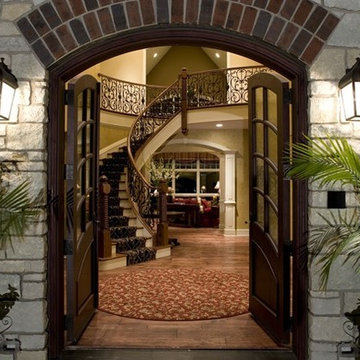
The entrance to this home features great details in workmanship, which are represented throughout this home and in every home by Rigsby Builders Inc.
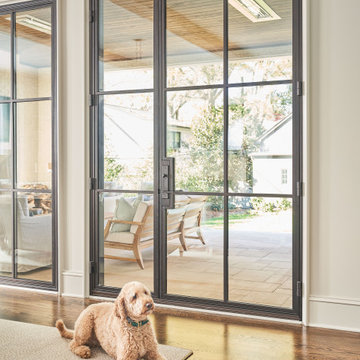
The homeowners created a seamless transition from their indoor to outdoor space with sleek, slim, and modern wrought iron entryway doors.
Großer Moderner Eingang mit weißer Wandfarbe, braunem Holzboden, Einzeltür und schwarzer Haustür in Charlotte
Großer Moderner Eingang mit weißer Wandfarbe, braunem Holzboden, Einzeltür und schwarzer Haustür in Charlotte
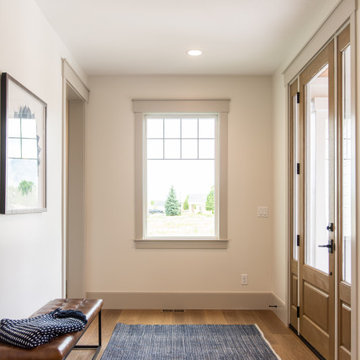
Großes Rustikales Foyer mit beiger Wandfarbe, braunem Holzboden, Einzeltür, Haustür aus Glas und braunem Boden in Salt Lake City
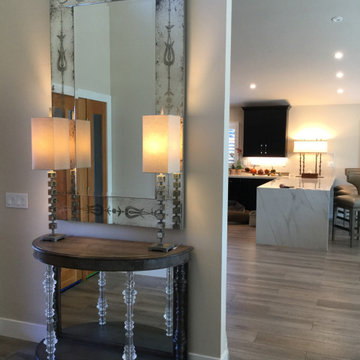
Home rebuilt after 2017 wild fires destroyed it.
Großes Modernes Foyer mit weißer Wandfarbe, braunem Holzboden und grauem Boden in San Francisco
Großes Modernes Foyer mit weißer Wandfarbe, braunem Holzboden und grauem Boden in San Francisco
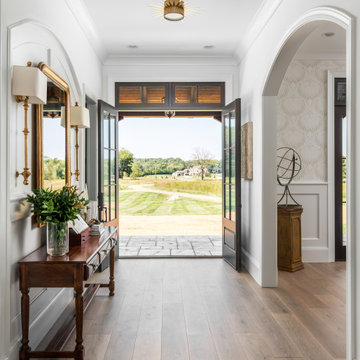
Photography: Garett + Carrie Buell of Studiobuell/ studiobuell.com
Großer Eingang mit weißer Wandfarbe, braunem Holzboden, Doppeltür, schwarzer Haustür und braunem Boden in Nashville
Großer Eingang mit weißer Wandfarbe, braunem Holzboden, Doppeltür, schwarzer Haustür und braunem Boden in Nashville
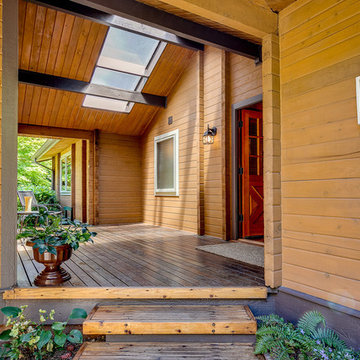
Großer Uriger Eingang mit Vestibül, hellbrauner Holzhaustür, Doppeltür und braunem Holzboden in Seattle
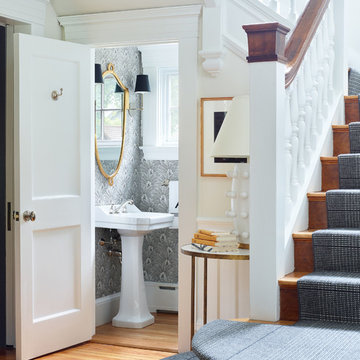
The powder room that was added during the renovation.
Großes Klassisches Foyer mit weißer Wandfarbe, braunem Holzboden, Einzeltür, brauner Haustür und braunem Boden in Boston
Großes Klassisches Foyer mit weißer Wandfarbe, braunem Holzboden, Einzeltür, brauner Haustür und braunem Boden in Boston
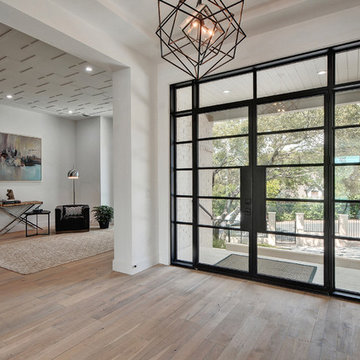
Walk on sunshine with Skyline Floorscapes' Ivory White Oak. This smooth operator of floors adds charm to any room. Its delightfully light tones will have you whistling while you work, play, or relax at home.
This amazing reclaimed wood style is a perfect environmentally-friendly statement for a modern space, or it will match the design of an older house with its vintage style. The ivory color will brighten up any room.
This engineered wood is extremely strong with nine layers and a 3mm wear layer of White Oak on top. The wood is handscraped, adding to the lived-in quality of the wood. This will make it look like it has been in your home all along.
Each piece is 7.5-in. wide by 71-in. long by 5/8-in. thick in size. It comes with a 35-year finish warranty and a lifetime structural warranty.
This is a real wood engineered flooring product made from white oak. It has a beautiful ivory color with hand scraped, reclaimed planks that are finished in oil. The planks have a tongue & groove construction that can be floated, glued or nailed down.
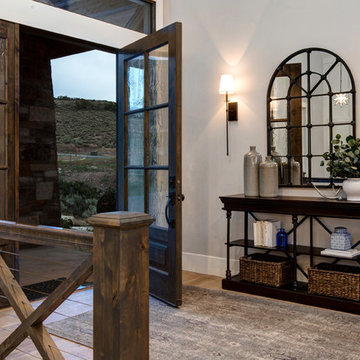
Großes Landhaus Foyer mit braunem Holzboden, Einzeltür, beiger Wandfarbe und Haustür aus Glas in Salt Lake City
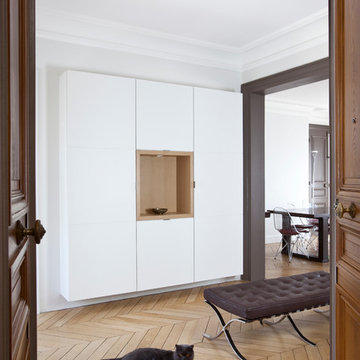
Großes Modernes Foyer mit weißer Wandfarbe, braunem Holzboden, Doppeltür und hellbrauner Holzhaustür in Paris
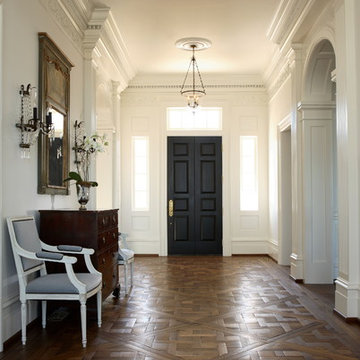
Großer Klassischer Eingang mit Korridor, weißer Wandfarbe, braunem Holzboden und Einzeltür in Atlanta
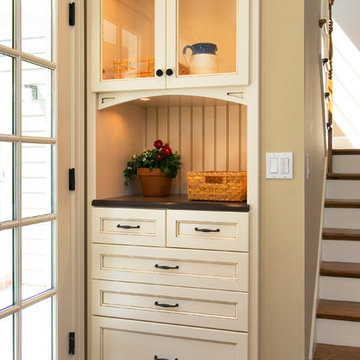
White painted telephone niche with glazing and glass doors.
Großer Klassischer Eingang mit Vestibül, beiger Wandfarbe, Einzeltür, Haustür aus Glas, braunem Holzboden und braunem Boden in San Francisco
Großer Klassischer Eingang mit Vestibül, beiger Wandfarbe, Einzeltür, Haustür aus Glas, braunem Holzboden und braunem Boden in San Francisco
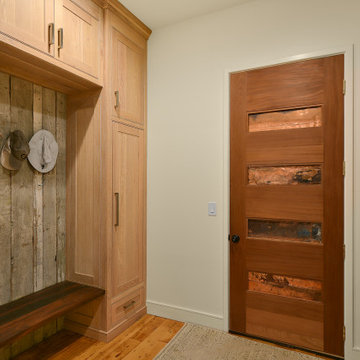
Mudroom entry from garage.
Großer Landhaus Eingang mit Stauraum, weißer Wandfarbe, braunem Holzboden und Holzwänden in Atlanta
Großer Landhaus Eingang mit Stauraum, weißer Wandfarbe, braunem Holzboden und Holzwänden in Atlanta
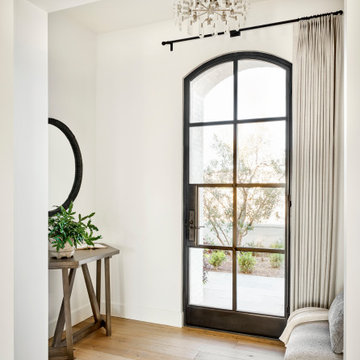
Großer Klassischer Eingang mit Korridor, weißer Wandfarbe, braunem Holzboden, Einzeltür, schwarzer Haustür und braunem Boden in Phoenix

The pencil thin stacked stone cladding the entry wall extends to the outdoors. A spectacular LED modern chandelier by Avenue Lighting creates a dramatic focal point.
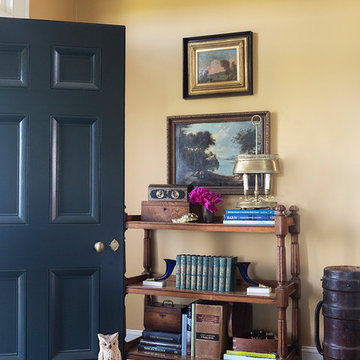
Doyle Coffin Architecture + George Ross, Photographer
Große Landhaus Haustür mit gelber Wandfarbe, braunem Holzboden, Einzeltür, blauer Haustür und braunem Boden in Bridgeport
Große Landhaus Haustür mit gelber Wandfarbe, braunem Holzboden, Einzeltür, blauer Haustür und braunem Boden in Bridgeport
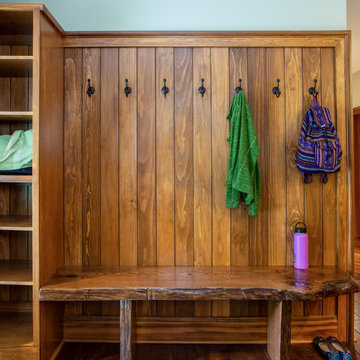
Our clients already had a cottage on Torch Lake that they loved to visit. It was a 1960s ranch that worked just fine for their needs. However, the lower level walkout became entirely unusable due to water issues. After purchasing the lot next door, they hired us to design a new cottage. Our first task was to situate the home in the center of the two parcels to maximize the view of the lake while also accommodating a yard area. Our second task was to take particular care to divert any future water issues. We took necessary precautions with design specifications to water proof properly, establish foundation and landscape drain tiles / stones, set the proper elevation of the home per ground water height and direct the water flow around the home from natural grade / drive. Our final task was to make appealing, comfortable, living spaces with future planning at the forefront. An example of this planning is placing a master suite on both the main level and the upper level. The ultimate goal of this home is for it to one day be at least a 3/4 of the year home and designed to be a multi-generational heirloom.
- Jacqueline Southby Photography
Großer Eingang mit braunem Holzboden Ideen und Design
2