Großer Eingang mit braunem Holzboden Ideen und Design
Suche verfeinern:
Budget
Sortieren nach:Heute beliebt
101 – 120 von 5.144 Fotos
1 von 3
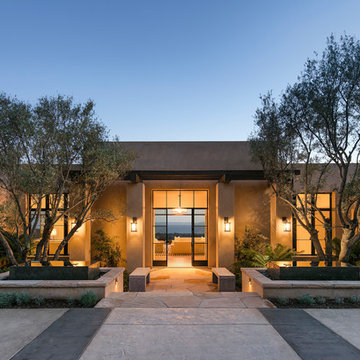
Jim Bartsch
Große Moderne Haustür mit beiger Wandfarbe, braunem Holzboden, Einzeltür und Haustür aus Glas in Santa Barbara
Große Moderne Haustür mit beiger Wandfarbe, braunem Holzboden, Einzeltür und Haustür aus Glas in Santa Barbara
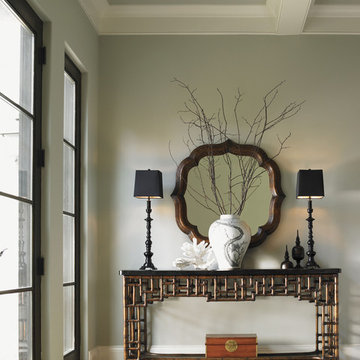
Classic Pan-Asian design defines this foyer. The Mystic Console features Black Penn Shell which is beautifully contrasted with an inlay of Young Penn Shell and a leather-wrapped rattan base. Flanking table lamps and the Lotus Blossom mirror completes the look.

Derived from the famous Captain Derby House of Salem, Massachusetts, this stately, Federal Style home is situated on Chebacco Lake in Hamilton, Massachusetts. This is a home of grand scale featuring ten-foot ceilings on the first floor, nine-foot ceilings on the second floor, six fireplaces, and a grand stair that is the perfect for formal occasions. Despite the grandeur, this is also a home that is built for family living. The kitchen sits at the center of the house’s flow and is surrounded by the other primary living spaces as well as a summer stair that leads directly to the children’s bedrooms. The back of the house features a two-story porch that is perfect for enjoying views of the private yard and Chebacco Lake. Custom details throughout are true to the Georgian style of the home, but retain an inviting charm that speaks to the livability of the home.
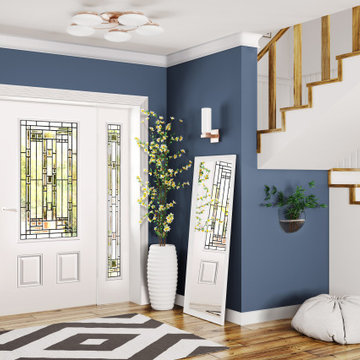
Transitional homes are a mix of traditional and contemporary, helping you to create a fun personality for your space with bold colors and clean lines. The casing, crown, and baseboard moulding stand out against this blue wall and the white Belleville door with Naples glass is a beautiful addition to add artful detail.
Door: BLS-404-366-2
Sidelite: SIA151-366
Crown: 444MUL-3
Baseboard: 372MUL-5
Casing: 158MUL-4
Visit us at: www.elandelwoodproducts.com
(©Vadim Andrushchenko/AdobeStock)

Großes Klassisches Foyer mit beiger Wandfarbe, braunem Holzboden, Einzeltür, hellbrauner Holzhaustür, braunem Boden und Ziegelwänden in Sonstige
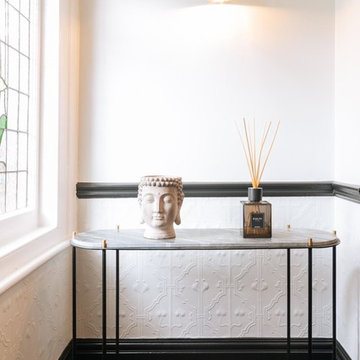
Großer Stilmix Eingang mit Korridor, weißer Wandfarbe, braunem Holzboden, Einzeltür und braunem Boden in London
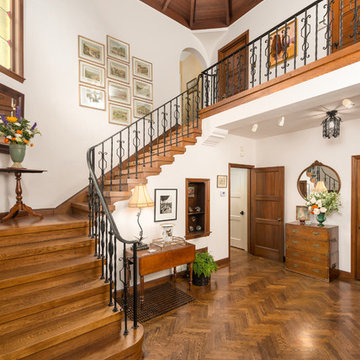
Großes Mediterranes Foyer mit weißer Wandfarbe, braunem Holzboden und braunem Boden in San Francisco
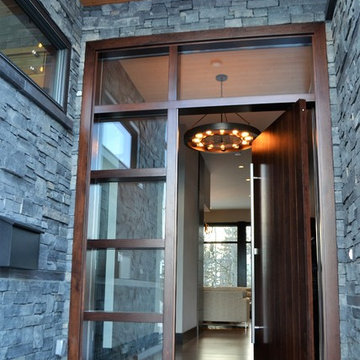
Großes Modernes Foyer mit weißer Wandfarbe, braunem Holzboden, braunem Boden, Einzeltür und dunkler Holzhaustür in Calgary
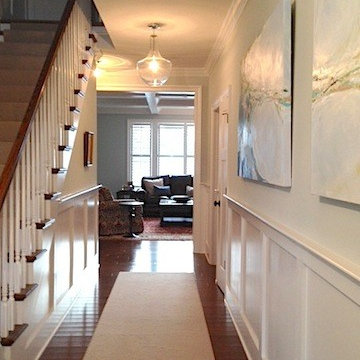
Commissioned Art by Maggie Hagstrom
Großer Maritimer Eingang mit Korridor, blauer Wandfarbe und braunem Holzboden in Philadelphia
Großer Maritimer Eingang mit Korridor, blauer Wandfarbe und braunem Holzboden in Philadelphia
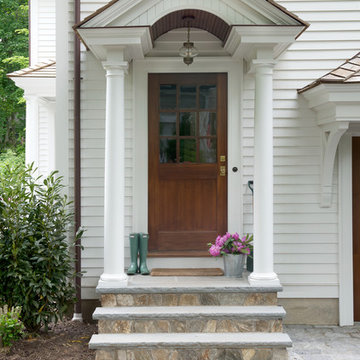
Großes Klassisches Foyer mit weißer Wandfarbe, braunem Holzboden, Einzeltür und dunkler Holzhaustür in New York

Lovely transitional style custom home in Scottsdale, Arizona. The high ceilings, skylights, white cabinetry, and medium wood tones create a light and airy feeling throughout the home. The aesthetic gives a nod to contemporary design and has a sophisticated feel but is also very inviting and warm. In part this was achieved by the incorporation of varied colors, styles, and finishes on the fixtures, tiles, and accessories. The look was further enhanced by the juxtapositional use of black and white to create visual interest and make it fun. Thoughtfully designed and built for real living and indoor/ outdoor entertainment.
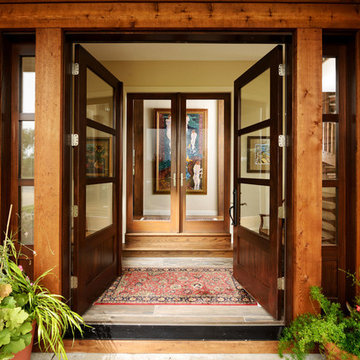
Original Artwork by Karen Schneider
Photos by Jeremy Mason McGraw
Großer Klassischer Eingang mit Vestibül, beiger Wandfarbe, braunem Holzboden, Doppeltür und Haustür aus Glas in Sonstige
Großer Klassischer Eingang mit Vestibül, beiger Wandfarbe, braunem Holzboden, Doppeltür und Haustür aus Glas in Sonstige
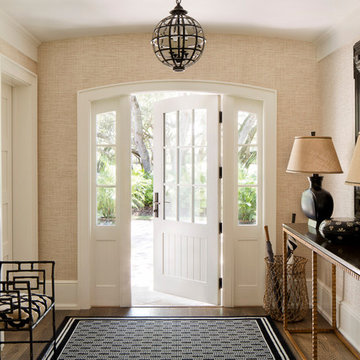
Großes Klassisches Foyer mit beiger Wandfarbe, Einzeltür, weißer Haustür und braunem Holzboden in Miami
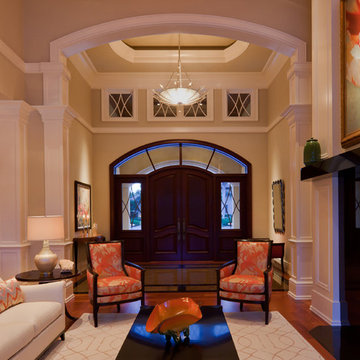
Lori Hamilton Photography
Großes Klassisches Foyer mit Doppeltür, beiger Wandfarbe, braunem Holzboden und dunkler Holzhaustür in Miami
Großes Klassisches Foyer mit Doppeltür, beiger Wandfarbe, braunem Holzboden und dunkler Holzhaustür in Miami
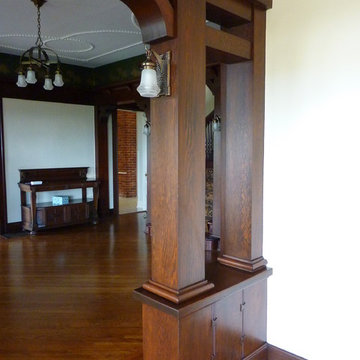
Photos: Eckert & Eckert Photography
Großes Uriges Foyer mit weißer Wandfarbe und braunem Holzboden in Portland
Großes Uriges Foyer mit weißer Wandfarbe und braunem Holzboden in Portland
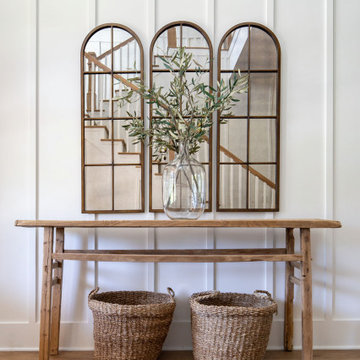
Großes Country Foyer mit weißer Wandfarbe, braunem Holzboden, braunem Boden und Holzwänden in Houston

Entry was featuring stained double doors and cascading white millwork details in staircase.
Großes Rustikales Foyer mit weißer Wandfarbe, braunem Holzboden, Doppeltür, hellbrauner Holzhaustür, braunem Boden, eingelassener Decke und vertäfelten Wänden in Seattle
Großes Rustikales Foyer mit weißer Wandfarbe, braunem Holzboden, Doppeltür, hellbrauner Holzhaustür, braunem Boden, eingelassener Decke und vertäfelten Wänden in Seattle
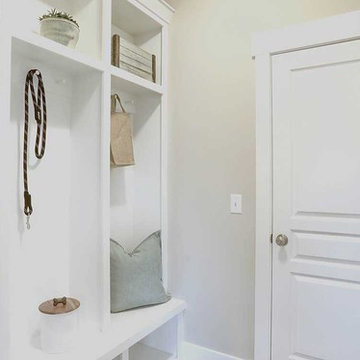
This 2-story home with inviting front porch includes a 3-car garage and mudroom entry complete with convenient built-in lockers. Stylish hardwood flooring in the foyer extends to the dining room, kitchen, and breakfast area. To the front of the home a formal living room is adjacent to the dining room with elegant tray ceiling and craftsman style wainscoting and chair rail. A butler’s pantry off of the dining area leads to the kitchen and breakfast area. The well-appointed kitchen features quartz countertops with tile backsplash, stainless steel appliances, attractive cabinetry and a spacious pantry. The sunny breakfast area provides access to the deck and back yard via sliding glass doors. The great room is open to the breakfast area and kitchen and includes a gas fireplace featuring stone surround and shiplap detail. Also on the 1st floor is a study with coffered ceiling. The 2nd floor boasts a spacious raised rec room and a convenient laundry room in addition to 4 bedrooms and 3 full baths. The owner’s suite with tray ceiling in the bedroom, includes a private bathroom with tray ceiling, quartz vanity tops, a freestanding tub, and a 5’ tile shower.
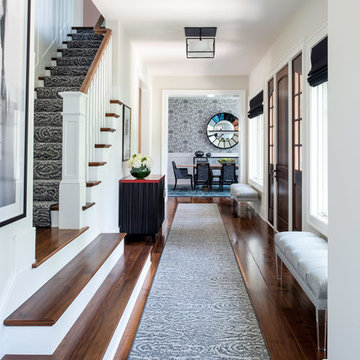
Interior Design by Sandra Meyers Interiors, Photo by Maxine Schnitzer
Großer Klassischer Eingang mit weißer Wandfarbe, braunem Holzboden, Korridor, Einzeltür und dunkler Holzhaustür in Washington, D.C.
Großer Klassischer Eingang mit weißer Wandfarbe, braunem Holzboden, Korridor, Einzeltür und dunkler Holzhaustür in Washington, D.C.
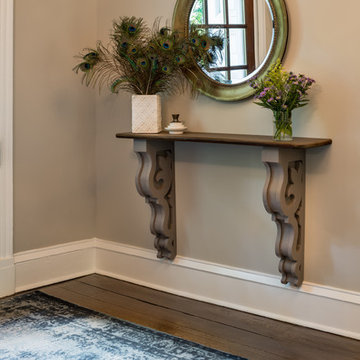
Angle Eye Photography
Großes Landhaus Foyer mit beiger Wandfarbe, braunem Holzboden, Einzeltür, dunkler Holzhaustür und braunem Boden in Philadelphia
Großes Landhaus Foyer mit beiger Wandfarbe, braunem Holzboden, Einzeltür, dunkler Holzhaustür und braunem Boden in Philadelphia
Großer Eingang mit braunem Holzboden Ideen und Design
6