Großer Eingang mit grauer Wandfarbe Ideen und Design
Suche verfeinern:
Budget
Sortieren nach:Heute beliebt
41 – 60 von 4.707 Fotos
1 von 3
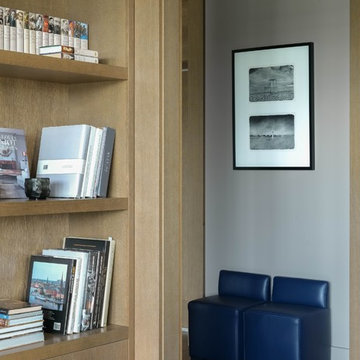
Сергей Красюк
Großer Moderner Eingang mit grauer Wandfarbe, braunem Holzboden und braunem Boden in Moskau
Großer Moderner Eingang mit grauer Wandfarbe, braunem Holzboden und braunem Boden in Moskau
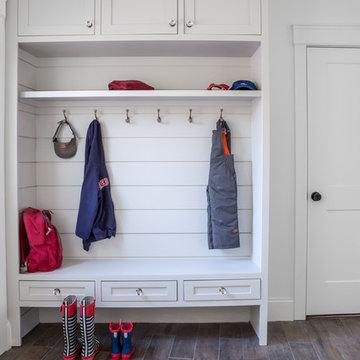
Großer Maritimer Eingang mit Stauraum, grauer Wandfarbe, Porzellan-Bodenfliesen, Einzeltür, weißer Haustür und braunem Boden in Sonstige
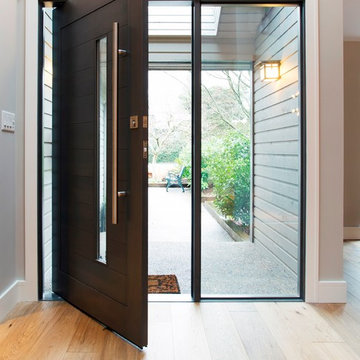
Große Moderne Haustür mit grauer Wandfarbe, hellem Holzboden, Drehtür und dunkler Holzhaustür in Vancouver
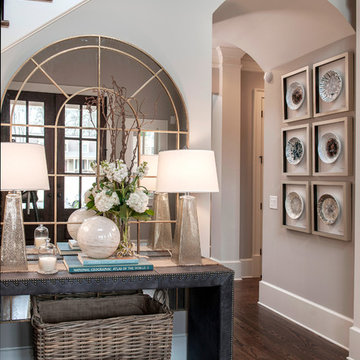
Woodie Williams
Großes Klassisches Foyer mit grauer Wandfarbe, dunklem Holzboden, Doppeltür, dunkler Holzhaustür und braunem Boden in Atlanta
Großes Klassisches Foyer mit grauer Wandfarbe, dunklem Holzboden, Doppeltür, dunkler Holzhaustür und braunem Boden in Atlanta
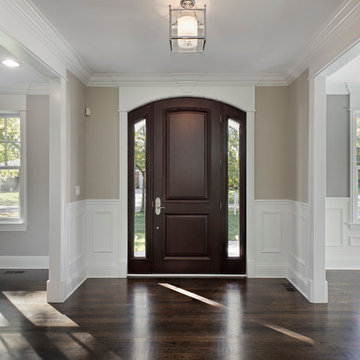
Foyer
Großes Klassisches Foyer mit grauer Wandfarbe, dunklem Holzboden, Einzeltür und dunkler Holzhaustür in Chicago
Großes Klassisches Foyer mit grauer Wandfarbe, dunklem Holzboden, Einzeltür und dunkler Holzhaustür in Chicago
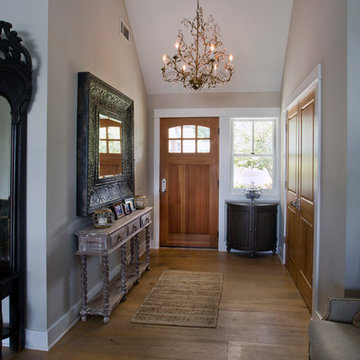
Guests walk directly into a gorgeous high-ceiling foyer.
Photos by:
Philip Jensen Carter
Großes Maritimes Foyer mit grauer Wandfarbe, hellem Holzboden, Einzeltür und hellbrauner Holzhaustür in New York
Großes Maritimes Foyer mit grauer Wandfarbe, hellem Holzboden, Einzeltür und hellbrauner Holzhaustür in New York
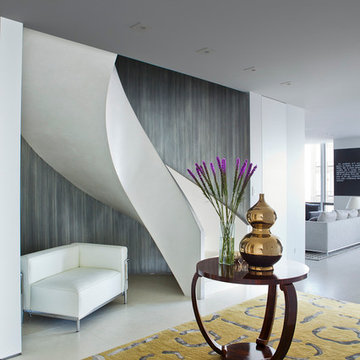
Richard Cadan Photography
Großes Modernes Foyer mit grauer Wandfarbe und weißem Boden in New York
Großes Modernes Foyer mit grauer Wandfarbe und weißem Boden in New York
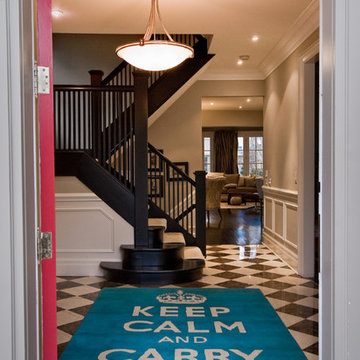
Photo by: Geoff Lackner
Großes Modernes Foyer mit Einzeltür, grauer Wandfarbe, Marmorboden und roter Haustür in Toronto
Großes Modernes Foyer mit Einzeltür, grauer Wandfarbe, Marmorboden und roter Haustür in Toronto
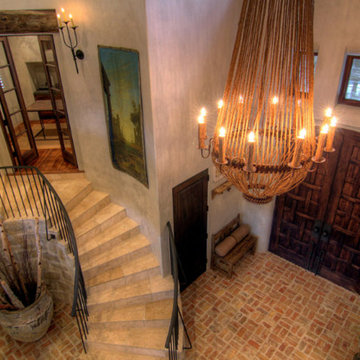
A large, rustic entryway with Laura Lee Designs sconces along the staircase.
Großer Mediterraner Eingang mit Vestibül, grauer Wandfarbe, Backsteinboden, Doppeltür, dunkler Holzhaustür und rotem Boden in Los Angeles
Großer Mediterraner Eingang mit Vestibül, grauer Wandfarbe, Backsteinboden, Doppeltür, dunkler Holzhaustür und rotem Boden in Los Angeles
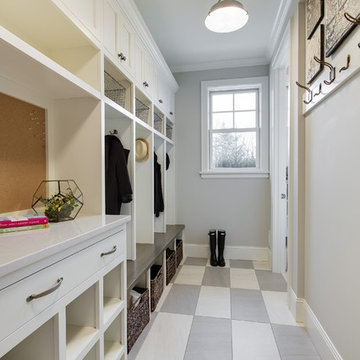
Großer Klassischer Eingang mit Stauraum, grauer Wandfarbe, Porzellan-Bodenfliesen und Einzeltür in Minneapolis
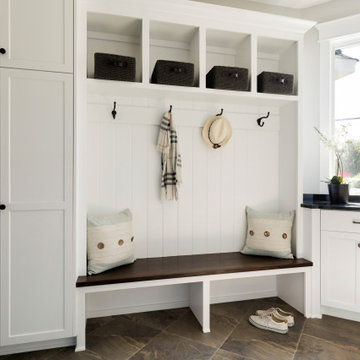
Custom mudroom with boot bench, cubbies lots of storage space.
Großer Klassischer Eingang mit Stauraum, grauer Wandfarbe, Keramikboden und braunem Boden in Minneapolis
Großer Klassischer Eingang mit Stauraum, grauer Wandfarbe, Keramikboden und braunem Boden in Minneapolis
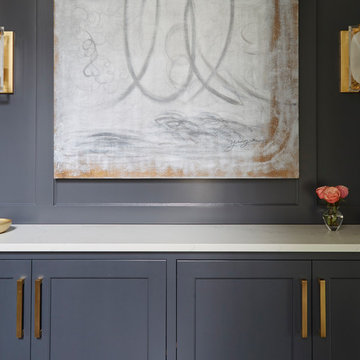
Free ebook, Creating the Ideal Kitchen. DOWNLOAD NOW
Collaborations with builders on new construction is a favorite part of my job. I love seeing a house go up from the blueprints to the end of the build. It is always a journey filled with a thousand decisions, some creative on-the-spot thinking and yes, usually a few stressful moments. This Naperville project was a collaboration with a local builder and architect. The Kitchen Studio collaborated by completing the cabinetry design and final layout for the entire home.
The kitchen is spacious and opens into the neighboring family room. A 48” Thermador range is centered between two windows, and the sink has a view through a window into the mudroom which is a unique feature. A large island with seating and waterfall countertops creates a beautiful focal point for the room. A bank of refrigeration, including a full-size wine refrigerator completes the picture.
The area between the kitchen and dining room houses a second sink and a large walk in pantry. The kitchen features many unique storage elements important to the new homeowners including in-drawer charging stations, a cutlery divider, knife block, multiple appliance garages, spice pull outs and tray dividers. There’s not much you can’t store in this room! Cabinetry is white shaker inset styling with a gray stain on the island.
At the bottom of the stairs is this nice little display and storage unit that ties into the color of the island and fireplace.
Designed by: Susan Klimala, CKBD
Builder: Hampton Homes
Photography by: Michael Alan Kaskel
For more information on kitchen and bath design ideas go to: www.kitchenstudio-ge.com
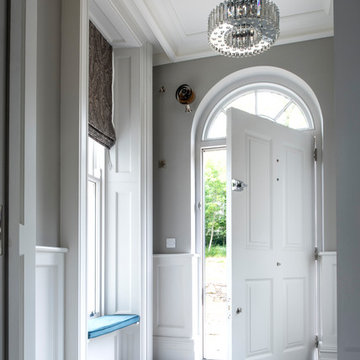
Großes Klassisches Foyer mit grauer Wandfarbe, Einzeltür, weißer Haustür und buntem Boden in London
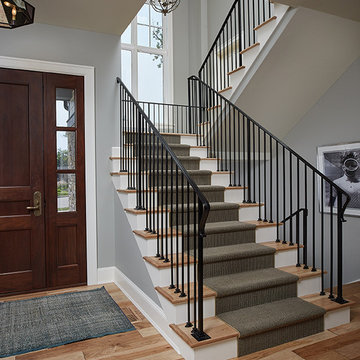
Graced with an abundance of windows, Alexandria’s modern meets traditional exterior boasts stylish stone accents, interesting rooflines and a pillared and welcoming porch. You’ll never lack for style or sunshine in this inspired transitional design perfect for a growing family. The timeless design merges a variety of classic architectural influences and fits perfectly into any neighborhood. A farmhouse feel can be seen in the exterior’s peaked roof, while the shingled accents reference the ever-popular Craftsman style. Inside, an abundance of windows flood the open-plan interior with light. Beyond the custom front door with its eye-catching sidelights is 2,350 square feet of living space on the first level, with a central foyer leading to a large kitchen and walk-in pantry, adjacent 14 by 16-foot hearth room and spacious living room with a natural fireplace. Also featured is a dining area and convenient home management center perfect for keeping your family life organized on the floor plan’s right side and a private study on the left, which lead to two patios, one covered and one open-air. Private spaces are concentrated on the 1,800-square-foot second level, where a large master suite invites relaxation and rest and includes built-ins, a master bath with double vanity and two walk-in closets. Also upstairs is a loft, laundry and two additional family bedrooms as well as 400 square foot of attic storage. The approximately 1,500-square-foot lower level features a 15 by 24-foot family room, a guest bedroom, billiards and refreshment area, and a 15 by 26-foot home theater perfect for movie nights.
Photographer: Ashley Avila Photography
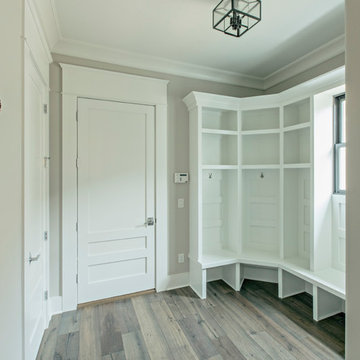
Großer Moderner Eingang mit Stauraum, grauer Wandfarbe, dunklem Holzboden, Einzeltür und weißer Haustür in Louisville
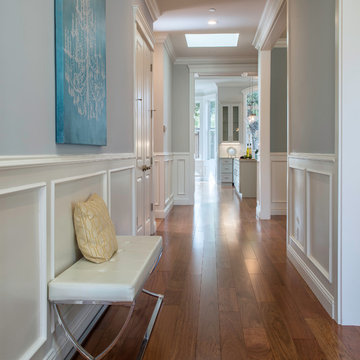
Robin McCarthy Architect and Michael Hospelt Photography
Großer Klassischer Eingang mit Korridor, grauer Wandfarbe, braunem Holzboden, Doppeltür und dunkler Holzhaustür in San Francisco
Großer Klassischer Eingang mit Korridor, grauer Wandfarbe, braunem Holzboden, Doppeltür und dunkler Holzhaustür in San Francisco

Katie Merkle
Großer Landhaus Eingang mit Stauraum, grauer Wandfarbe, hellem Holzboden und schwarzer Haustür in Baltimore
Großer Landhaus Eingang mit Stauraum, grauer Wandfarbe, hellem Holzboden und schwarzer Haustür in Baltimore
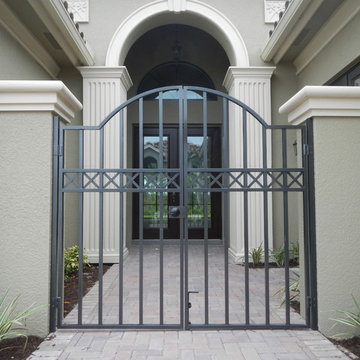
We are ready to help with aluminum picket fencing, acrylic and vinyl windows, and we can even provide permits for all of your home improvements.
You can work with a locally owned and operated business that provides high-quality aluminum services to Fort Myers and the surrounding area.
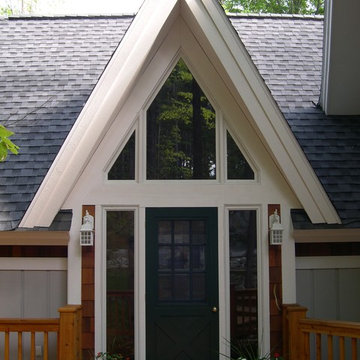
The A-Frame gable pronounces the new entrance to this renovated home. Transom windows over the entrance illuminate the foyer.
Photo by Sidock Architects
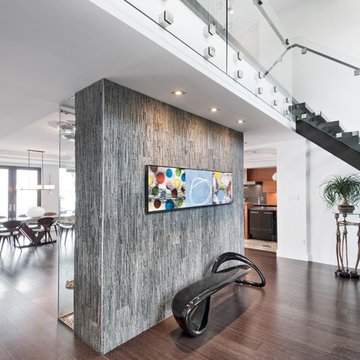
Photo Credit: Metropolis
Großes Modernes Foyer mit grauer Wandfarbe, dunklem Holzboden und braunem Boden in Ottawa
Großes Modernes Foyer mit grauer Wandfarbe, dunklem Holzboden und braunem Boden in Ottawa
Großer Eingang mit grauer Wandfarbe Ideen und Design
3