Großer Eingang mit grauer Wandfarbe Ideen und Design
Suche verfeinern:
Budget
Sortieren nach:Heute beliebt
121 – 140 von 4.707 Fotos
1 von 3
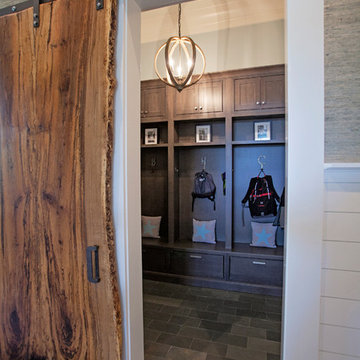
Abby Caroline Photography
Großer Country Eingang mit Stauraum, grauer Wandfarbe, Schieferboden und dunkler Holzhaustür in Atlanta
Großer Country Eingang mit Stauraum, grauer Wandfarbe, Schieferboden und dunkler Holzhaustür in Atlanta
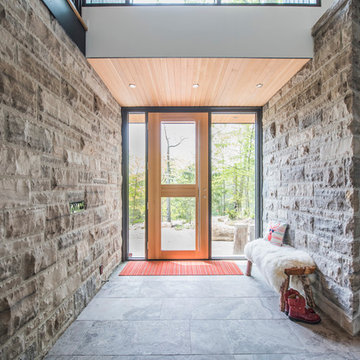
Großer Moderner Eingang mit Korridor, grauer Wandfarbe, Kalkstein, Einzeltür und heller Holzhaustür in Toronto
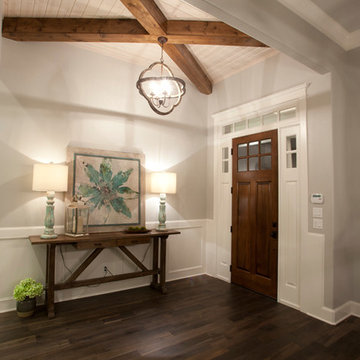
Large open foyer with shiplap ceiling under wood beams, craftsman style front door with transom, wainscoting
Großes Uriges Foyer mit grauer Wandfarbe, braunem Holzboden und Einzeltür in Austin
Großes Uriges Foyer mit grauer Wandfarbe, braunem Holzboden und Einzeltür in Austin
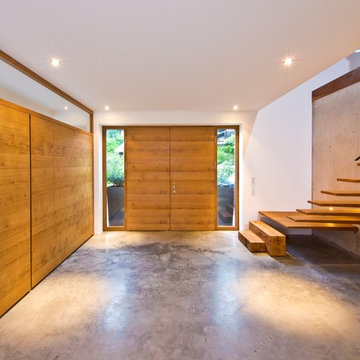
Großes Modernes Foyer mit grauer Wandfarbe, Betonboden, Doppeltür und brauner Haustür in München
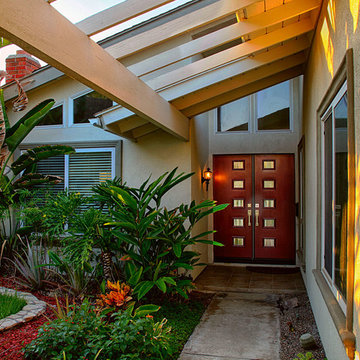
Contemporary Double Entry Doors. Thermatru Smooth fiberglass model S5RXJ-PULSE 5 LIGHTS Painted vineyard. Betek Baden entry door handles. Installed in Anaheim, CA home.
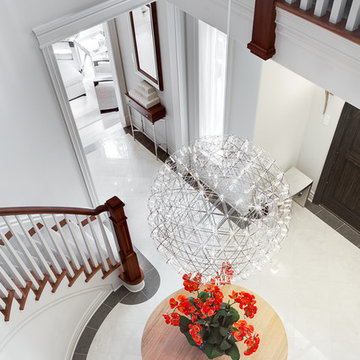
The challenge with this project was to transform a very traditional house into something more modern and suited to the lifestyle of a young couple just starting a new family. We achieved this by lightening the overall color palette with soft grays and neutrals. Then we replaced the traditional dark colored wood and tile flooring with lighter wide plank hardwood and stone floors. Next we redesigned the kitchen into a more workable open plan and used top of the line professional level appliances and light pigmented oil stained oak cabinetry. Finally we painted the heavily carved stained wood moldings and library and den cabinetry with a fresh coat of soft pale light reflecting gloss paint.
Photographer: James Koch

Photos of Lakewood Ranch show Design Center Selections to include: flooring, cabinetry, tile, countertops, paint, outdoor limestone and pool tiles. Lighting is temporary.

this home is a unique blend of a transitional exterior and a contemporary interior
Großes Modernes Foyer mit grauer Wandfarbe, Porzellan-Bodenfliesen, Einzeltür, dunkler Holzhaustür und weißem Boden in Miami
Großes Modernes Foyer mit grauer Wandfarbe, Porzellan-Bodenfliesen, Einzeltür, dunkler Holzhaustür und weißem Boden in Miami
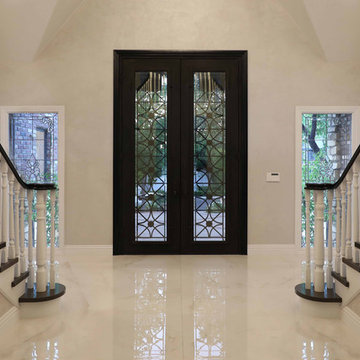
Foyer with grand staircase and custom entry & stained glass windows
Großes Klassisches Foyer mit grauer Wandfarbe, Porzellan-Bodenfliesen, Doppeltür, schwarzer Haustür und weißem Boden in Los Angeles
Großes Klassisches Foyer mit grauer Wandfarbe, Porzellan-Bodenfliesen, Doppeltür, schwarzer Haustür und weißem Boden in Los Angeles
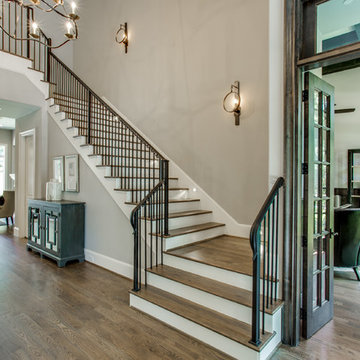
Shoot2Sell
Großes Klassisches Foyer mit grauer Wandfarbe und braunem Holzboden in Houston
Großes Klassisches Foyer mit grauer Wandfarbe und braunem Holzboden in Houston
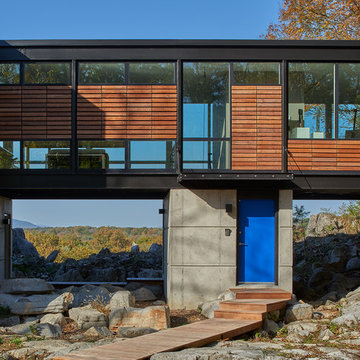
Front entry. Notice how open the home is. Both the upstairs living space and the ground floor entry space are designed to maximize the beautiful views and natural scenery.
Anice Hochlander, Hoachlander Davis Photography LLC
Anice Hoachlander, Hoachlander Davis Photography LLC
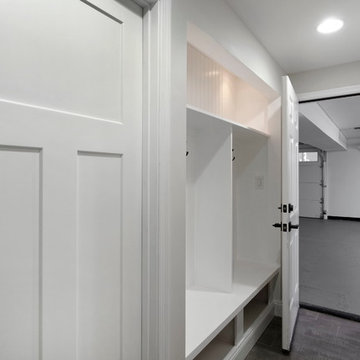
Paint colors:
Walls: Glidden Meeting House White 50YY 74/069
Ceilings/Trims/Doors: Glidden Swan White GLC23
Robert B. Narod Photography
Großer Rustikaler Eingang mit Vestibül, grauer Wandfarbe, Keramikboden, Einzeltür, weißer Haustür und grauem Boden in Washington, D.C.
Großer Rustikaler Eingang mit Vestibül, grauer Wandfarbe, Keramikboden, Einzeltür, weißer Haustür und grauem Boden in Washington, D.C.
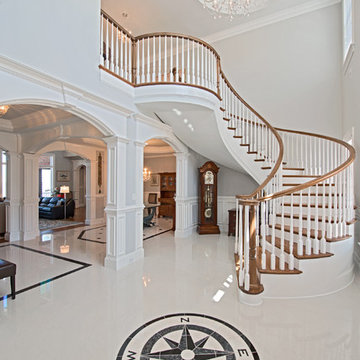
Michael Pennello
Großes Klassisches Foyer mit grauer Wandfarbe, Keramikboden, Doppeltür und weißem Boden in Sonstige
Großes Klassisches Foyer mit grauer Wandfarbe, Keramikboden, Doppeltür und weißem Boden in Sonstige
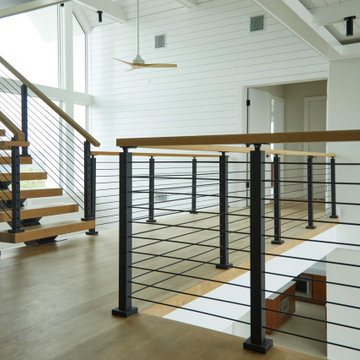
Black onyx rod railing brings the future to this home in Westhampton, New York.
.
The owners of this home in Westhampton, New York chose to install a switchback floating staircase to transition from one floor to another. They used our jet black onyx rod railing paired it with a black powder coated stringer. Wooden handrail and thick stair treads keeps the look warm and inviting. The beautiful thin lines of rods run up the stairs and along the balcony, creating security and modernity all at once.
.
Outside, the owners used the same black rods paired with surface mount posts and aluminum handrail to secure their balcony. It’s a cohesive, contemporary look that will last for years to come.
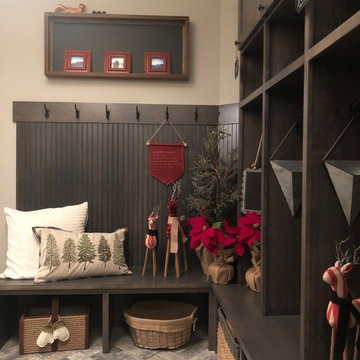
Großer Klassischer Eingang mit Stauraum, grauer Wandfarbe, Einzeltür, weißer Haustür, Backsteinboden und buntem Boden in Minneapolis
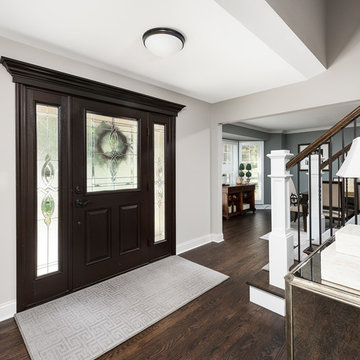
Picture Perfect House
Großes Klassisches Foyer mit grauer Wandfarbe, dunklem Holzboden, Drehtür, dunkler Holzhaustür und braunem Boden in Chicago
Großes Klassisches Foyer mit grauer Wandfarbe, dunklem Holzboden, Drehtür, dunkler Holzhaustür und braunem Boden in Chicago
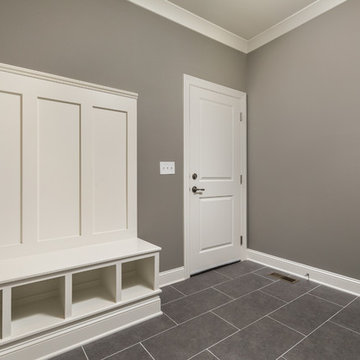
Großer Klassischer Eingang mit Stauraum, grauer Wandfarbe, Porzellan-Bodenfliesen, Einzeltür, weißer Haustür und grauem Boden in Sonstige
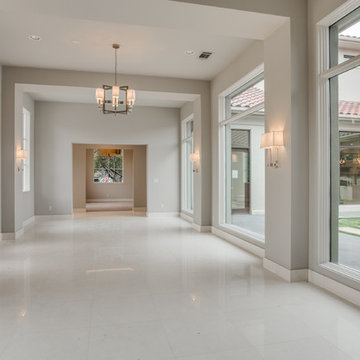
Entry
Großes Klassisches Foyer mit grauer Wandfarbe, Kalkstein, Doppeltür, Haustür aus Metall und weißem Boden in Dallas
Großes Klassisches Foyer mit grauer Wandfarbe, Kalkstein, Doppeltür, Haustür aus Metall und weißem Boden in Dallas
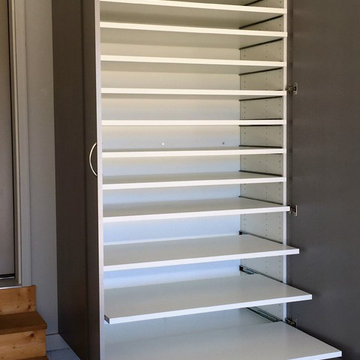
This shoe cabinet is located in the garage near the entry to the house. Everyone has a space to put their shoes. Each shelf pulls out to reveal all the shoes on the shelf. This cabinet is just what an active family needs.
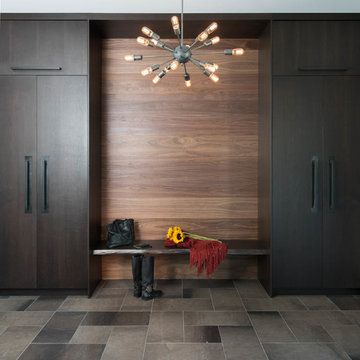
Stephani Buchman
Großes Modernes Foyer mit grauer Wandfarbe, Marmorboden, Einzeltür und dunkler Holzhaustür in Toronto
Großes Modernes Foyer mit grauer Wandfarbe, Marmorboden, Einzeltür und dunkler Holzhaustür in Toronto
Großer Eingang mit grauer Wandfarbe Ideen und Design
7