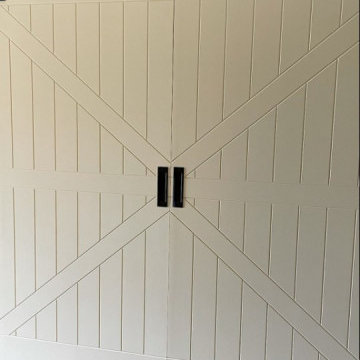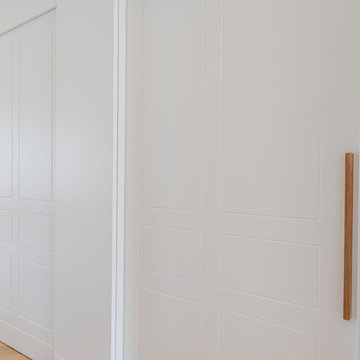Großer Eingang mit Schiebetür Ideen und Design
Suche verfeinern:
Budget
Sortieren nach:Heute beliebt
81 – 100 von 186 Fotos
1 von 3
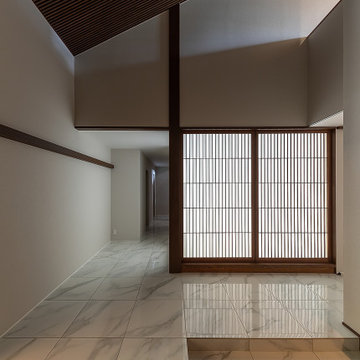
玄関の空間はそのお住まいのアイデンテティを象徴するものであらねばなりません。機能性の充足は勿論のこと、それだけに満足することなくそれに特別のデザインを加えることで初めて客人を迎え入れる空間となります。
Großer Asiatischer Eingang mit Korridor, weißer Wandfarbe, Keramikboden, weißem Boden, Holzdecke, Tapetenwänden, Schiebetür und brauner Haustür in Osaka
Großer Asiatischer Eingang mit Korridor, weißer Wandfarbe, Keramikboden, weißem Boden, Holzdecke, Tapetenwänden, Schiebetür und brauner Haustür in Osaka
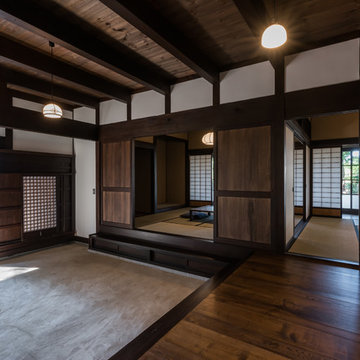
信州・安曇野の古民家再生
Großer Asiatischer Eingang mit Korridor, grauer Wandfarbe, Schiebetür, brauner Haustür und beigem Boden in Sonstige
Großer Asiatischer Eingang mit Korridor, grauer Wandfarbe, Schiebetür, brauner Haustür und beigem Boden in Sonstige
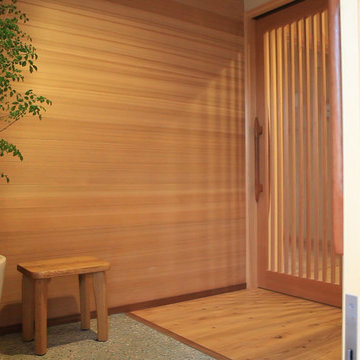
Großer Asiatischer Eingang mit brauner Wandfarbe, Schiebetür und heller Holzhaustür in Sonstige
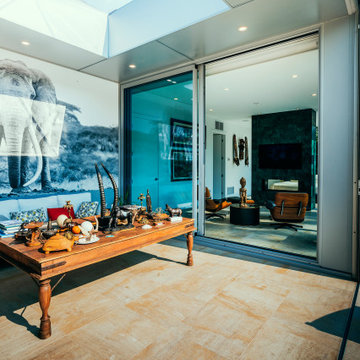
Photo by Brice Ferre
Großer Moderner Eingang mit Vestibül und Schiebetür in Vancouver
Großer Moderner Eingang mit Vestibül und Schiebetür in Vancouver
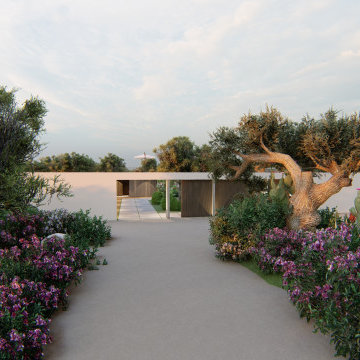
Ispirata alla tipologia a corte del baglio siciliano, la residenza è immersa in un ampio oliveto e si sviluppa su pianta quadrata da 30 x 30 m, con un corpo centrale e due ali simmetriche che racchiudono una corte interna.
L’accesso principale alla casa è raggiungibile da un lungo sentiero che attraversa l’oliveto e porta all’ ampio cancello scorrevole, centrale rispetto al prospetto principale e che permette di accedere sia a piedi che in auto.
Le due ali simmetriche contengono rispettivamente la zona notte e una zona garage per ospitare auto d’epoca da collezione, mentre il corpo centrale è costituito da un ampio open space per cucina e zona living, che nella zona a destra rispetto all’ingresso è collegata ad un’ala contenente palestra e zona musica.
Un’ala simmetrica a questa contiene la camera da letto padronale con zona benessere, bagno turco, bagno e cabina armadio. I due corpi sono separati da un’ampia veranda collegata visivamente e funzionalmente agli spazi della zona giorno, accessibile anche dall’ingresso secondario della proprietà. In asse con questo ambiente è presente uno spazio piscina, immerso nel verde del giardino.
La posizione delle ampie vetrate permette una continuità visiva tra tutti gli ambienti della casa, sia interni che esterni, mentre l’uitlizzo di ampie pannellature in brise soleil permette di gestire sia il grado di privacy desiderata che l’irraggiamento solare in ingresso.
La distribuzione interna è finalizzata a massimizzare ulteriormente la percezione degli spazi, con lunghi percorsi continui che definiscono gli spazi funzionali e accompagnano lo sguardo verso le aperture sul giardino o sulla corte interna.
In contrasto con la semplicità dell’intonaco bianco e delle forme essenziali della facciata, è stata scelta una palette colori naturale, ma intensa, con texture ricche come la pietra d’iseo a pavimento e le venature del noce per la falegnameria.
Solo la zona garage, separata da un ampio cristallo dalla zona giorno, presenta una texture di cemento nudo a vista, per creare un piacevole contrasto con la raffinata superficie delle automobili.
Inspired by sicilian ‘baglio’, the house is surrounded by a wide olive tree grove and its floorplan is based on 30 x 30 sqm square, the building is shaped like a C figure, with two symmetrical wings embracing a regular inner courtyard.
The white simple rectangular main façade is divided by a wide portal that gives access to the house both by
car and by foot.
The two symmetrical wings above described are designed to contain a garage for collectible luxury vintage cars on the right and the bedrooms on the left.
The main central body will contain a wide open space while a protruding small wing on the right will host a cosy gym and music area.
The same wing, repeated symmetrically on the right side will host the main bedroom with spa, sauna and changing room. In between the two protruding objects, a wide veranda, accessible also via a secondary entrance, aligns the inner open space with the pool area.
The wide windows allow visual connection between all the various spaces, including outdoor ones.
The simple color palette and the austerity of the outdoor finishes led to the choosing of richer textures for the indoors such as ‘pietra d’iseo’ and richly veined walnut paneling. The garage area is the only one characterized by a rough naked concrete finish on the walls, in contrast with the shiny polish of the cars’ bodies.
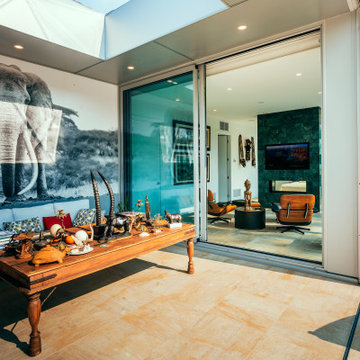
Photo by Brice Ferre
Großer Moderner Eingang mit Vestibül, Keramikboden, Schiebetür und buntem Boden in Vancouver
Großer Moderner Eingang mit Vestibül, Keramikboden, Schiebetür und buntem Boden in Vancouver
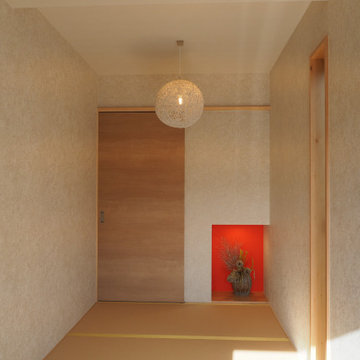
季節を感じられる落ち着いた畳のある玄関。
玄関【床の間】の壁紙クロスが空間全体を引き締めます。
Großer Asiatischer Eingang mit Korridor, weißer Wandfarbe, Tatami-Boden, Schiebetür, heller Holzhaustür, beigem Boden, Tapetendecke und Tapetenwänden in Sonstige
Großer Asiatischer Eingang mit Korridor, weißer Wandfarbe, Tatami-Boden, Schiebetür, heller Holzhaustür, beigem Boden, Tapetendecke und Tapetenwänden in Sonstige
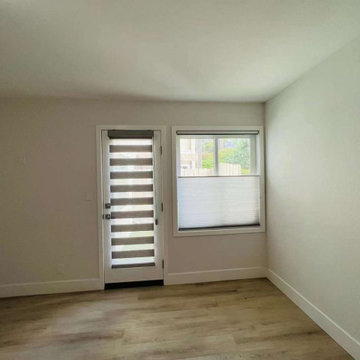
Zebra shade fitted onto an entry way, bi-directional cellular shade option on the window opening.
Große Moderne Haustür mit Schiebetür in Orange County
Große Moderne Haustür mit Schiebetür in Orange County
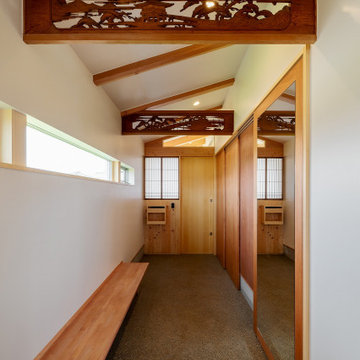
Großer Moderner Eingang mit Korridor, weißer Wandfarbe, Betonboden, Schiebetür, heller Holzhaustür, grauem Boden, freigelegten Dachbalken und Holzdielenwänden in Sonstige
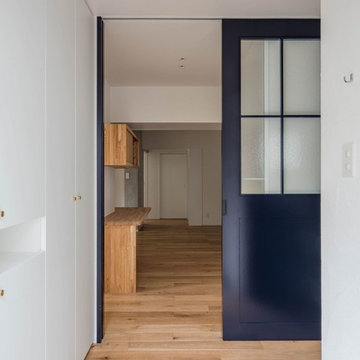
以前は玄関ホールが広かったのですが、玄関として最小限のスペースとしてLDK側にスペースを確保しました。
Großer Moderner Eingang mit Korridor, weißer Wandfarbe, braunem Holzboden, Schiebetür, blauer Haustür und braunem Boden in Tokio
Großer Moderner Eingang mit Korridor, weißer Wandfarbe, braunem Holzboden, Schiebetür, blauer Haustür und braunem Boden in Tokio
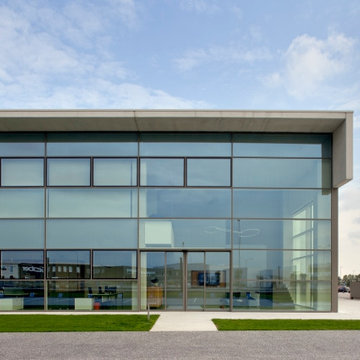
L'ingresso agli uffici
Große Industrial Haustür mit grauer Wandfarbe, Betonboden, Schiebetür, Haustür aus Glas und grauem Boden in Venedig
Große Industrial Haustür mit grauer Wandfarbe, Betonboden, Schiebetür, Haustür aus Glas und grauem Boden in Venedig
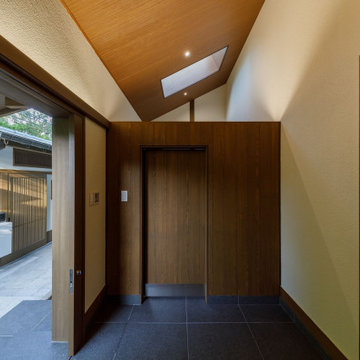
屋根付きの玄関ポーチの中にシューズクロークを設置した珍しい例です。勿論、玄関ホールの中に靴箱が元々有ったので可能だったアイデアです。特に有効利用していなかった箇所に天窓を付けその下部に靴のみならず傘、アウトドア用品など諸々の物品を大量に収納できます。
Großer Asiatischer Eingang mit Korridor, weißer Wandfarbe, Keramikboden, Schiebetür, brauner Haustür, grauem Boden und Holzdecke in Osaka
Großer Asiatischer Eingang mit Korridor, weißer Wandfarbe, Keramikboden, Schiebetür, brauner Haustür, grauem Boden und Holzdecke in Osaka
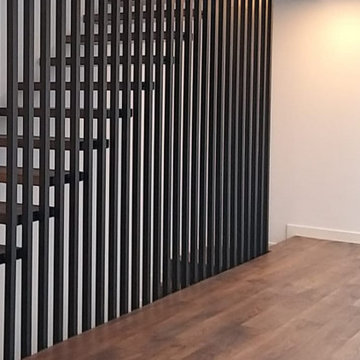
Proyecto en curso. ¡Próximamente más fotos e inspiración!
Großer Stilmix Eingang mit Korridor, weißer Wandfarbe, braunem Holzboden, Schiebetür, weißer Haustür und braunem Boden in Madrid
Großer Stilmix Eingang mit Korridor, weißer Wandfarbe, braunem Holzboden, Schiebetür, weißer Haustür und braunem Boden in Madrid
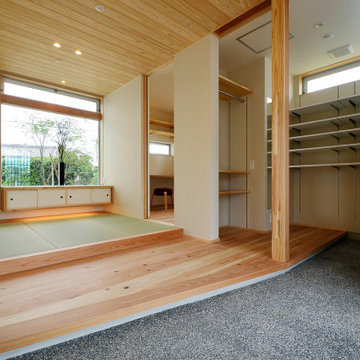
玄関ホールに敷かれた畳は、帰宅後の疲労した足を優しく包み込む癒しのスペースになりました。
ホールの先に見える中庭にはアオダモやモミジといった植栽が四季折々の表情をのぞかせています。
また、吊り収納の間接照明も相まって柔らかい癒しのスペースを引き出しています。
Großer Eingang mit Korridor, weißer Wandfarbe, Tatami-Boden, Schiebetür, hellbrauner Holzhaustür, grünem Boden, Holzdecke und Tapetenwänden in Sonstige
Großer Eingang mit Korridor, weißer Wandfarbe, Tatami-Boden, Schiebetür, hellbrauner Holzhaustür, grünem Boden, Holzdecke und Tapetenwänden in Sonstige
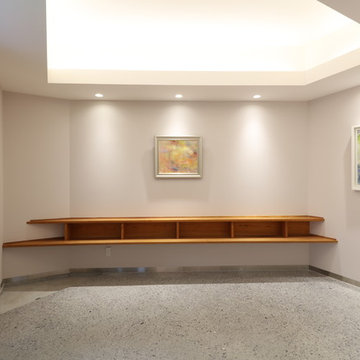
エントランスホール
間接照明が優しく照らす油絵のある
Großer Eingang mit grauer Wandfarbe, Betonboden, Schiebetür, grauer Haustür und grauem Boden in Sonstige
Großer Eingang mit grauer Wandfarbe, Betonboden, Schiebetür, grauer Haustür und grauem Boden in Sonstige
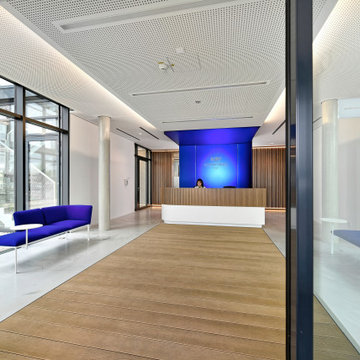
Großes Modernes Foyer mit weißer Wandfarbe, Schiebetür, Haustür aus Glas und grauem Boden in München
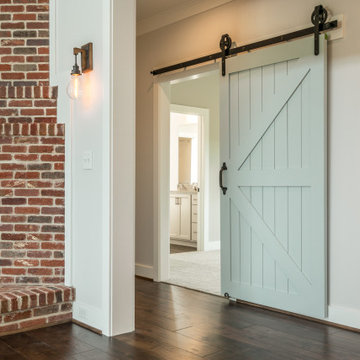
Barn door
Großer Landhaus Eingang mit Korridor, Schiebetür und blauer Haustür in Sonstige
Großer Landhaus Eingang mit Korridor, Schiebetür und blauer Haustür in Sonstige
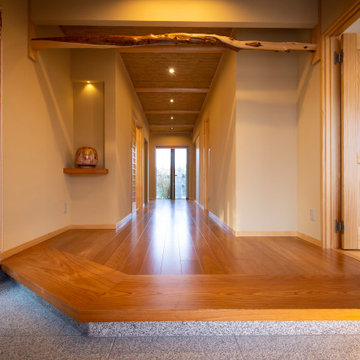
和風の格調を重んじ、空間を切り替える様に
伝統的に銘木を適材適所に設けてデザインを
現代的に切り替えている。
ムロの変木に始まり、随所に和の趣を表現した。
玄関ホール手前と奥には坪庭(中庭)を設け
和の世界観を拡張する様に
スクリーンと絵画の役目を持たせている。
Großer Asiatischer Eingang mit Korridor, beiger Wandfarbe, Granitboden, Schiebetür, hellbrauner Holzhaustür und weißem Boden in Sonstige
Großer Asiatischer Eingang mit Korridor, beiger Wandfarbe, Granitboden, Schiebetür, hellbrauner Holzhaustür und weißem Boden in Sonstige
Großer Eingang mit Schiebetür Ideen und Design
5
