Großer Flur mit blauer Wandfarbe Ideen und Design
Suche verfeinern:
Budget
Sortieren nach:Heute beliebt
161 – 180 von 493 Fotos
1 von 3
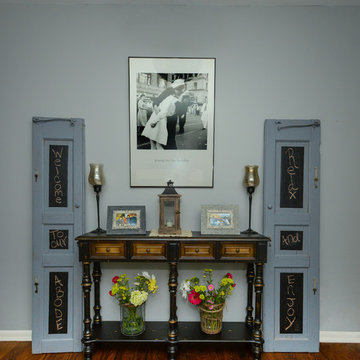
Großer Klassischer Flur mit blauer Wandfarbe, braunem Holzboden und braunem Boden in Philadelphia
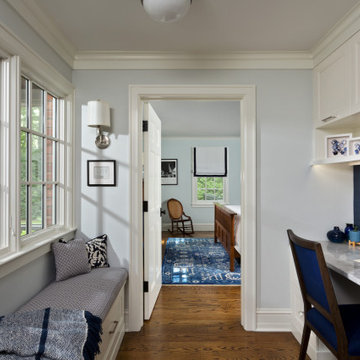
Großer Klassischer Flur mit blauer Wandfarbe, braunem Holzboden und braunem Boden in Boston
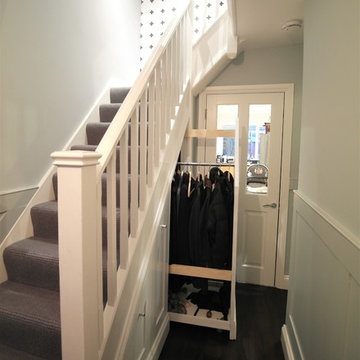
A contemporary home renovation and loft conversion in Twickenham, Surrey. Photo by Nikki Dessent
Großer Moderner Flur mit blauer Wandfarbe und Teppichboden in London
Großer Moderner Flur mit blauer Wandfarbe und Teppichboden in London
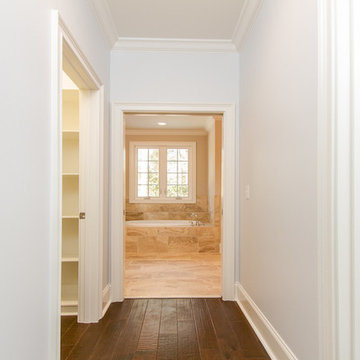
Master bedroom hallway leading to the master bathroom. This sizeable hallway in the downstairs master features His and hers walk in closets with built in shelving in each.
http://www.graysondare.com/builtins-closets-dropzones-ideas
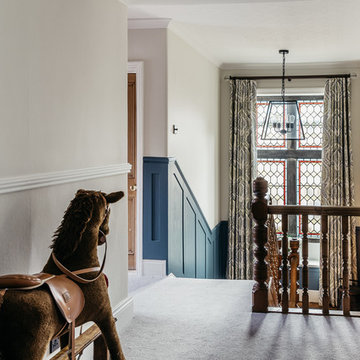
A Tudor home, sympathetically renovated, with Contemporary Country touches
Photography by Caitlin & Jones
Großer Country Flur mit blauer Wandfarbe und braunem Holzboden in Sonstige
Großer Country Flur mit blauer Wandfarbe und braunem Holzboden in Sonstige
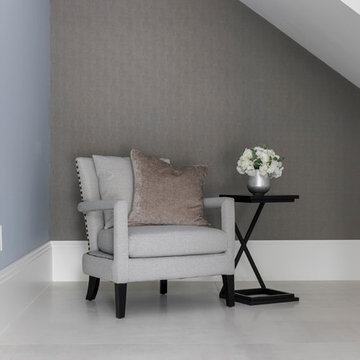
Chris Snook
Großer Moderner Flur mit blauer Wandfarbe, Porzellan-Bodenfliesen und weißem Boden in London
Großer Moderner Flur mit blauer Wandfarbe, Porzellan-Bodenfliesen und weißem Boden in London
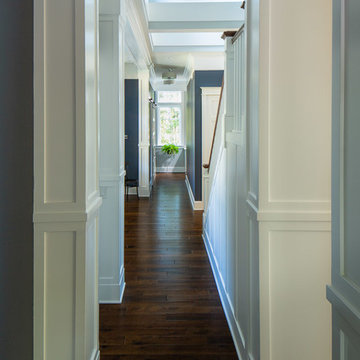
Großer Klassischer Flur mit blauer Wandfarbe, dunklem Holzboden und braunem Boden in Seattle
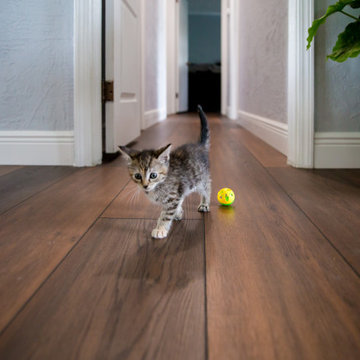
Inspired by summers at the cabin among redwoods and pines. Weathered rustic notes with deep reds and subtle grays.
Pet safe, kid-friendly... and mess-proof.
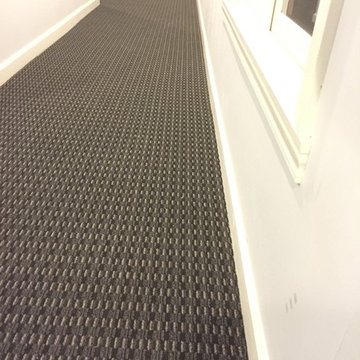
Gustavo Martinez
Großer Moderner Flur mit blauer Wandfarbe und Teppichboden in Milwaukee
Großer Moderner Flur mit blauer Wandfarbe und Teppichboden in Milwaukee
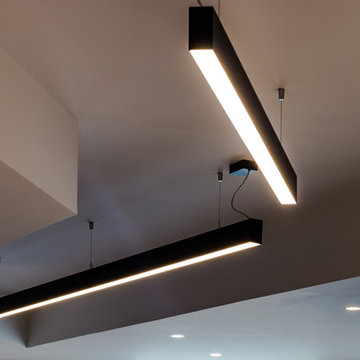
Stéphane KOCYLA
Großer Moderner Flur mit blauer Wandfarbe, grauem Boden und Keramikboden in Lille
Großer Moderner Flur mit blauer Wandfarbe, grauem Boden und Keramikboden in Lille
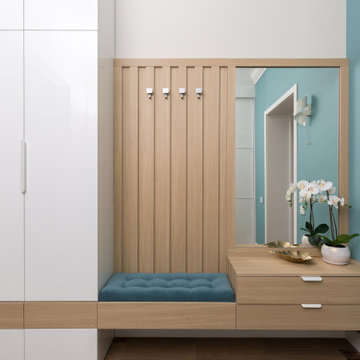
Холл первого этажа
Großer Klassischer Flur mit blauer Wandfarbe, Laminat, beigem Boden und eingelassener Decke in Sonstige
Großer Klassischer Flur mit blauer Wandfarbe, Laminat, beigem Boden und eingelassener Decke in Sonstige
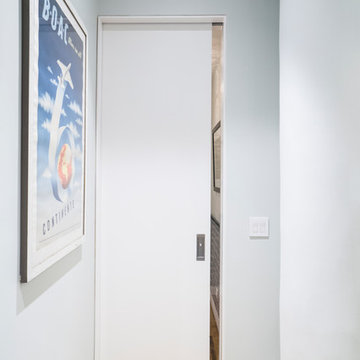
Trimless door frame
Großer Moderner Flur mit blauer Wandfarbe, hellem Holzboden und braunem Boden in New York
Großer Moderner Flur mit blauer Wandfarbe, hellem Holzboden und braunem Boden in New York
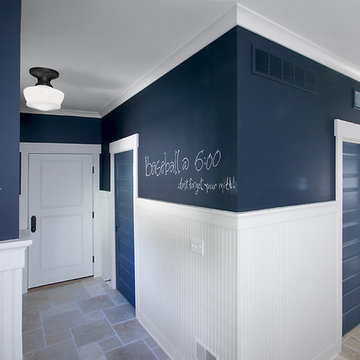
Packed with cottage attributes, Sunset View features an open floor plan without sacrificing intimate spaces. Detailed design elements and updated amenities add both warmth and character to this multi-seasonal, multi-level Shingle-style-inspired home. Columns, beams, half-walls and built-ins throughout add a sense of Old World craftsmanship. Opening to the kitchen and a double-sided fireplace, the dining room features a lounge area and a curved booth that seats up to eight at a time. When space is needed for a larger crowd, furniture in the sitting area can be traded for an expanded table and more chairs. On the other side of the fireplace, expansive lake views are the highlight of the hearth room, which features drop down steps for even more beautiful vistas. An unusual stair tower connects the home’s five levels. While spacious, each room was designed for maximum living in minimum space.
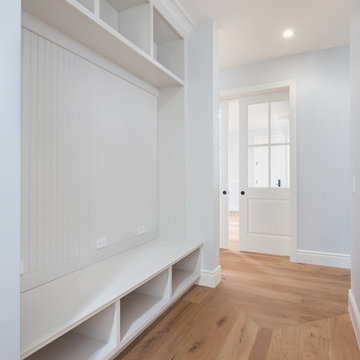
Leland Gephardt
Großer Klassischer Flur mit blauer Wandfarbe und hellem Holzboden in Phoenix
Großer Klassischer Flur mit blauer Wandfarbe und hellem Holzboden in Phoenix
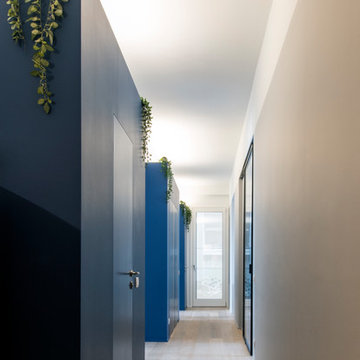
vista dall'ingresso del corridoio con i volumi colore blu sporgenti dei locali di servizio. A destra parete grigia con porta vetrata scorrevole.
Großer Moderner Flur mit blauer Wandfarbe und braunem Holzboden in Mailand
Großer Moderner Flur mit blauer Wandfarbe und braunem Holzboden in Mailand
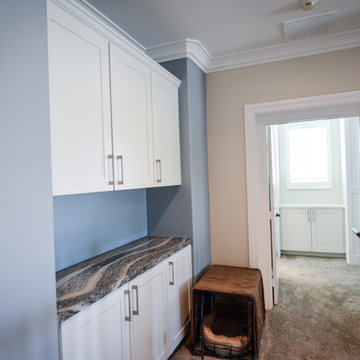
This elegant kitchen remodel includes, white shaker cabinets with calacatta look quartz from Dal Tile. The appliances and kitchen sink are stainless steel to keep the clean look. Moving to the Master Bathroom, the home owner kept their own cabinets, they selected a quartz from Dal Tile called Luminesce (NQ75). We used the same quartz countertop to put at the top of the tub. On the accent wall there is a mosaic called Gris Baroque (DA19) from Dal Tile, it is a glass and limestone mosaic. The Tub face and vanity backsplash is a 4x16 subway tile from Arizona Tile in the H-Line series called Café Glossy. The same 4x16 Café Glossy is used on the shower wall, the fixtures are in a stainless finish. The floor is also from Dal Tile called Haze Light Polished (IG97). Lastly the guest bathroom includes white shaker cabinets, quartz countertop from Cambria called Roxwell, beveled subway tile from Daltile called Arctic White (D190), a soaking tub and an accent wall in a glass mosaic from Arizona Tile called strata titanium.
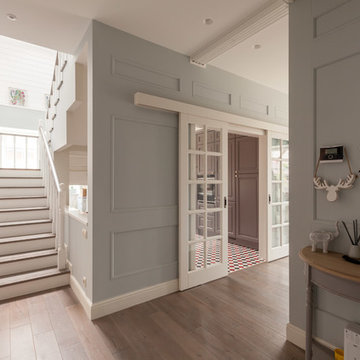
Großer Klassischer Flur mit blauer Wandfarbe, braunem Holzboden und grauem Boden in Moskau
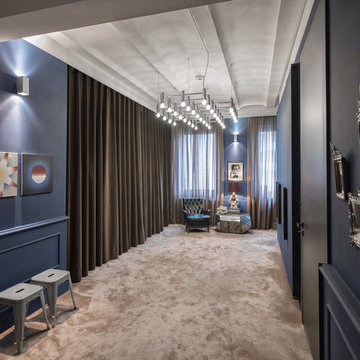
2D Bild aus dem 3D Model, alle 3D views können wir ihnen als Einzelbilder zur Verfügung stellen. - Studio Messberger
Für die 3D-Tour hier klicken:
https://my.matterport.com/show/?m=s7M9wFqkTmG&utm_source=4
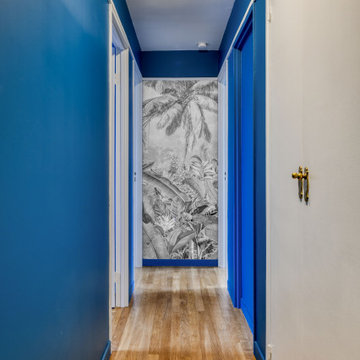
Rénovation et décoration couloir - CA2 Design Intérieur
Großer Moderner Flur mit blauer Wandfarbe und hellem Holzboden in Paris
Großer Moderner Flur mit blauer Wandfarbe und hellem Holzboden in Paris
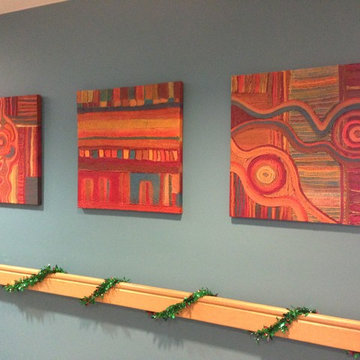
I really enjoyed working on this project with my client selecting 2 existing works and commissioning me to create 3 additional pieces to bring alive the reception spaces at the centre. Yapung Malang, meaning Pathway Together is a 2.4 x 1 metre artwork commission after the client viewed a similar work of 1 x 1 metres. This vibrant work was extremely well received and draws a response from all who see it. The piece holds pride of place at the main entrance to the hospital. The three 750 x 750 mm works also look fabulous in their home in the main reception with numerous positive responses to the works. I thoroughly enjoy the creative journey of working with people to create artworks and installations that evoke emotion and bring joy to the viewer. I am passionate about the creative process, leading to my vision coming to reality and thrilled that this brings enjoy to others.
Großer Flur mit blauer Wandfarbe Ideen und Design
9