Großer Flur mit braunem Boden Ideen und Design
Suche verfeinern:
Budget
Sortieren nach:Heute beliebt
21 – 40 von 3.492 Fotos
1 von 3
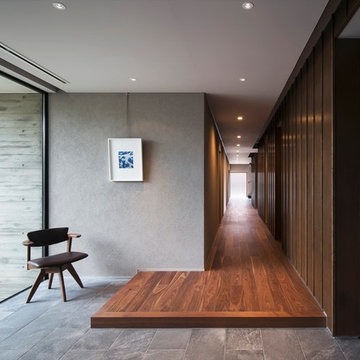
撮影 冨田英治
Großer Asiatischer Flur mit grauer Wandfarbe, dunklem Holzboden und braunem Boden in Sonstige
Großer Asiatischer Flur mit grauer Wandfarbe, dunklem Holzboden und braunem Boden in Sonstige
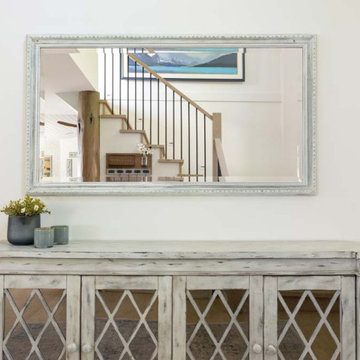
- Light hardwood stairs
- WAC Lighting installed in the stairway
Großer Country Flur mit weißer Wandfarbe, hellem Holzboden und braunem Boden in Vancouver
Großer Country Flur mit weißer Wandfarbe, hellem Holzboden und braunem Boden in Vancouver
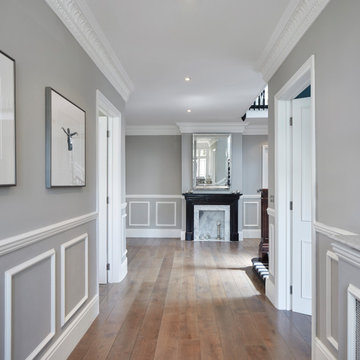
Großer Klassischer Flur mit grauer Wandfarbe, braunem Holzboden, braunem Boden und Wandpaneelen in London
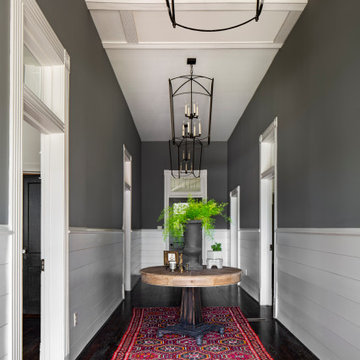
Großer Klassischer Flur mit bunten Wänden, dunklem Holzboden und braunem Boden in Birmingham
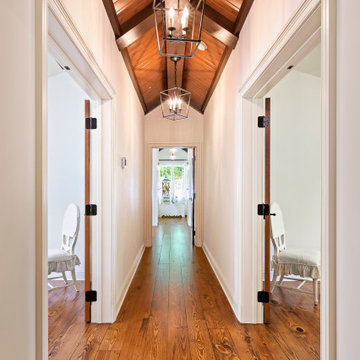
Großer Mediterraner Flur mit weißer Wandfarbe, braunem Holzboden und braunem Boden in Kansas City

Photography by Vernon Wentz of Ad Imagery
Großer Mid-Century Flur mit beiger Wandfarbe, braunem Holzboden und braunem Boden in Dallas
Großer Mid-Century Flur mit beiger Wandfarbe, braunem Holzboden und braunem Boden in Dallas
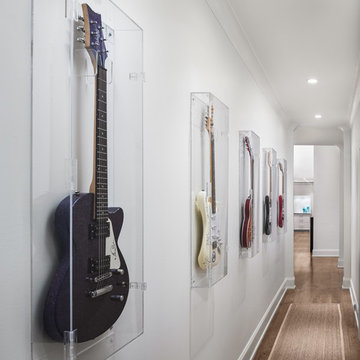
Hall of remodeled home in Mountain Brook Alabama photographed for architect Adams & Gerndt and interior design firm Defining Home, by Birmingham Alabama based architectural and interiors photographer Tommy Daspit. You can see more of his work at http://tommydaspit.com
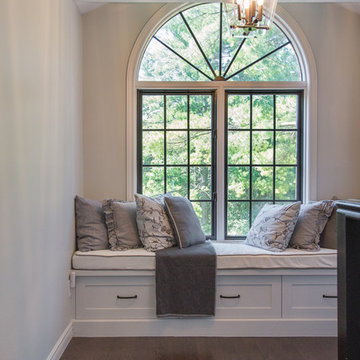
Großer Klassischer Flur mit beiger Wandfarbe, dunklem Holzboden und braunem Boden in Toronto
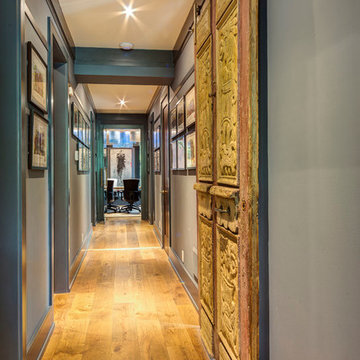
Großer Klassischer Flur mit blauer Wandfarbe, hellem Holzboden und braunem Boden in Toronto
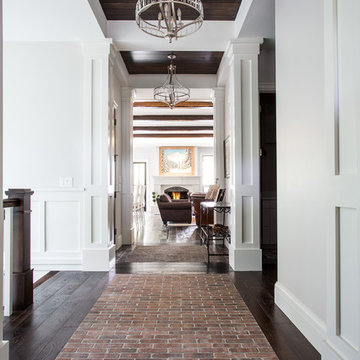
Scot Zimmerman
Großer Country Flur mit weißer Wandfarbe, dunklem Holzboden und braunem Boden in Salt Lake City
Großer Country Flur mit weißer Wandfarbe, dunklem Holzboden und braunem Boden in Salt Lake City
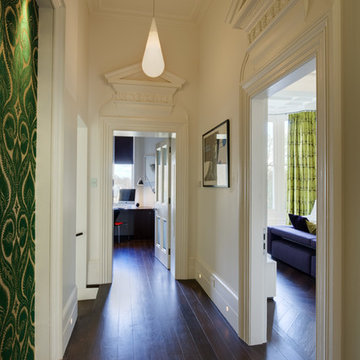
We were commissioned to transform a large run-down flat occupying the ground floor and basement of a grand house in Hampstead into a spectacular contemporary apartment.
The property was originally built for a gentleman artist in the 1870s who installed various features including the gothic panelling and stained glass in the living room, acquired from a French church.
Since its conversion into a boarding house soon after the First World War, and then flats in the 1960s, hardly any remedial work had been undertaken and the property was in a parlous state.
Photography: Bruce Heming

credenza con abat-jours e quadreria di stampe e olii
Großer Eklektischer Flur mit grauer Wandfarbe, braunem Boden und braunem Holzboden in Venedig
Großer Eklektischer Flur mit grauer Wandfarbe, braunem Boden und braunem Holzboden in Venedig

Großer Moderner Flur mit weißer Wandfarbe, hellem Holzboden, braunem Boden und Holzwänden in Paris

Board and batten with picture ledge installed in a long hallway adjacent to the family room.
Hickory engineered wood floors installed throughout the home.
Lovely vintage chair and table fill a corner nicely
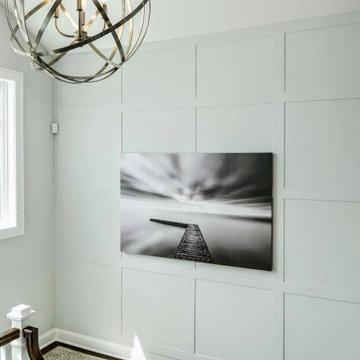
Großer Klassischer Flur mit grauer Wandfarbe, dunklem Holzboden, braunem Boden und vertäfelten Wänden in New York
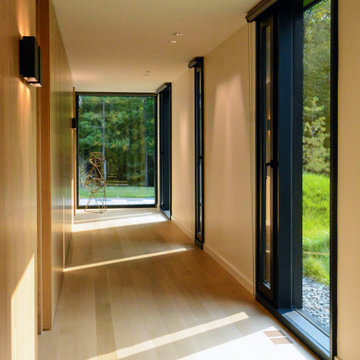
Artful placement of windows and materials make this hallway, leading to three identical spa-like guest suites, a visual treat. Views of the surrounding forests encourage peace and tranquility.
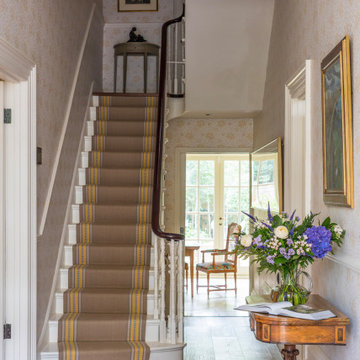
An elegant entrance hall leading into the heart of this period home. Renovated by Gemma Dudgeon Interiors. The project covered renovation of this family home including adding a whole new floor.
See more of this project on https://www.gemmadudgeon.com

gallery through middle of house
Großer Flur mit weißer Wandfarbe, braunem Holzboden, braunem Boden und vertäfelten Wänden in Dallas
Großer Flur mit weißer Wandfarbe, braunem Holzboden, braunem Boden und vertäfelten Wänden in Dallas

Grass cloth wallpaper, paneled wainscot, a skylight and a beautiful runner adorn landing at the top of the stairs.
Großer Klassischer Flur mit braunem Holzboden, braunem Boden, vertäfelten Wänden, Tapetenwänden, weißer Wandfarbe und Kassettendecke in San Francisco
Großer Klassischer Flur mit braunem Holzboden, braunem Boden, vertäfelten Wänden, Tapetenwänden, weißer Wandfarbe und Kassettendecke in San Francisco
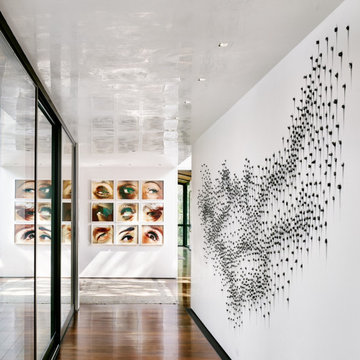
Großer Moderner Flur mit weißer Wandfarbe, dunklem Holzboden und braunem Boden in Austin
Großer Flur mit braunem Boden Ideen und Design
2