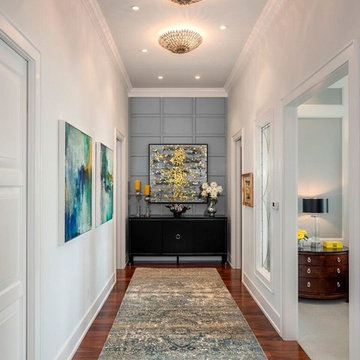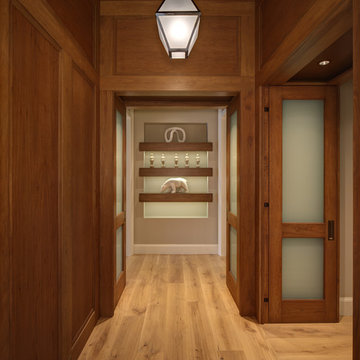Großer Flur mit braunem Holzboden Ideen und Design
Suche verfeinern:
Budget
Sortieren nach:Heute beliebt
1 – 20 von 3.462 Fotos
1 von 3

Großer Klassischer Flur mit weißer Wandfarbe, braunem Holzboden und braunem Boden in Salt Lake City

credenza con abat-jours e quadreria di stampe e olii
Großer Eklektischer Flur mit grauer Wandfarbe, braunem Boden und braunem Holzboden in Venedig
Großer Eklektischer Flur mit grauer Wandfarbe, braunem Boden und braunem Holzboden in Venedig

Board and batten with picture ledge installed in a long hallway adjacent to the family room.
Hickory engineered wood floors installed throughout the home.
Lovely vintage chair and table fill a corner nicely
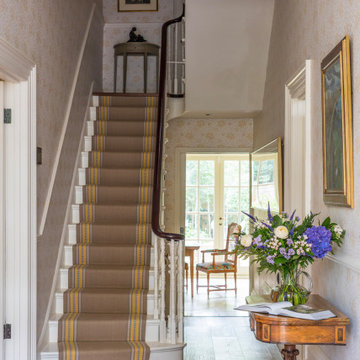
An elegant entrance hall leading into the heart of this period home. Renovated by Gemma Dudgeon Interiors. The project covered renovation of this family home including adding a whole new floor.
See more of this project on https://www.gemmadudgeon.com

gallery through middle of house
Großer Flur mit weißer Wandfarbe, braunem Holzboden, braunem Boden und vertäfelten Wänden in Dallas
Großer Flur mit weißer Wandfarbe, braunem Holzboden, braunem Boden und vertäfelten Wänden in Dallas

Grass cloth wallpaper, paneled wainscot, a skylight and a beautiful runner adorn landing at the top of the stairs.
Großer Klassischer Flur mit braunem Holzboden, braunem Boden, vertäfelten Wänden, Tapetenwänden, weißer Wandfarbe und Kassettendecke in San Francisco
Großer Klassischer Flur mit braunem Holzboden, braunem Boden, vertäfelten Wänden, Tapetenwänden, weißer Wandfarbe und Kassettendecke in San Francisco
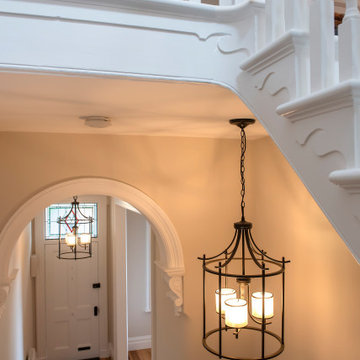
Adrienne Bizzarri Photography
Großer Klassischer Flur mit weißer Wandfarbe und braunem Holzboden in Melbourne
Großer Klassischer Flur mit weißer Wandfarbe und braunem Holzboden in Melbourne
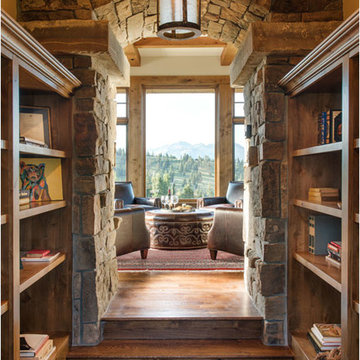
This rustic mountain home is located with in the Big EZ of Big Sky, Montana. Set high up in the mountains, the views from the home are breath taking. Large glazing throughout the home captures these views no matter what room you are in. The heavy timbers, stone accents, and natural building materials give the home a rustic feel, which pairs nicely with the rugged, remote location of the home. We balanced this out with high ceilings, lots of natural lighting, and an open floor plan to give the interior spaces a lighter feel.
Photos by Whitney Kamman

Architect: Amanda Martocchio Architecture & Design
Photography: Michael Moran
Project Year:2016
This LEED-certified project was a substantial rebuild of a 1960's home, preserving the original foundation to the extent possible, with a small amount of new area, a reconfigured floor plan, and newly envisioned massing. The design is simple and modern, with floor to ceiling glazing along the rear, connecting the interior living spaces to the landscape. The design process was informed by building science best practices, including solar orientation, triple glazing, rain-screen exterior cladding, and a thermal envelope that far exceeds code requirements.

Großer Klassischer Flur mit beiger Wandfarbe, braunem Holzboden, braunem Boden und vertäfelten Wänden in Sonstige
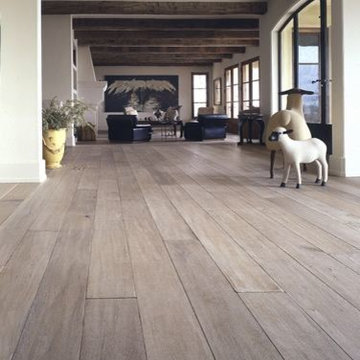
Großer Moderner Flur mit weißer Wandfarbe, braunem Holzboden und braunem Boden in Phoenix

A hallway was notched out of the large master bedroom suite space, connecting all three rooms in the suite. Since there were no closets in the bedroom, spacious "his and hers" closets were added to the hallway. A crystal chandelier continues the elegance and echoes the crystal chandeliers in the bathroom and bedroom.

Jonathan Edwards Media
Großer Maritimer Flur mit blauer Wandfarbe, braunem Holzboden und grauem Boden in Sonstige
Großer Maritimer Flur mit blauer Wandfarbe, braunem Holzboden und grauem Boden in Sonstige
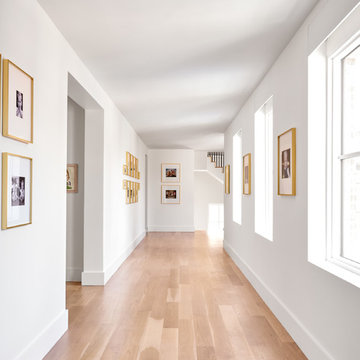
Großer Klassischer Flur mit weißer Wandfarbe, braunem Holzboden und braunem Boden in Dallas

Fully integrated Signature Estate featuring Creston controls and Crestron panelized lighting, and Crestron motorized shades and draperies, whole-house audio and video, HVAC, voice and video communication atboth both the front door and gate. Modern, warm, and clean-line design, with total custom details and finishes. The front includes a serene and impressive atrium foyer with two-story floor to ceiling glass walls and multi-level fire/water fountains on either side of the grand bronze aluminum pivot entry door. Elegant extra-large 47'' imported white porcelain tile runs seamlessly to the rear exterior pool deck, and a dark stained oak wood is found on the stairway treads and second floor. The great room has an incredible Neolith onyx wall and see-through linear gas fireplace and is appointed perfectly for views of the zero edge pool and waterway. The center spine stainless steel staircase has a smoked glass railing and wood handrail. Master bath features freestanding tub and double steam shower.

Between flights of stairs, this adorable modern farmhouse landing is styled with vintage and industrial accents, giant rustic console table, warm lighting, oversized wood mirror and a pop of greenery.
For more photos of this project visit our website: https://wendyobrienid.com.
Photography by Valve Interactive: https://valveinteractive.com/
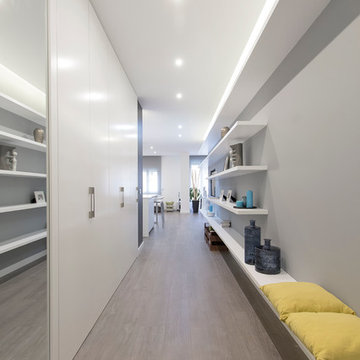
Carlos Antón Fotografía
Großer Moderner Flur mit grauer Wandfarbe und braunem Holzboden in Madrid
Großer Moderner Flur mit grauer Wandfarbe und braunem Holzboden in Madrid
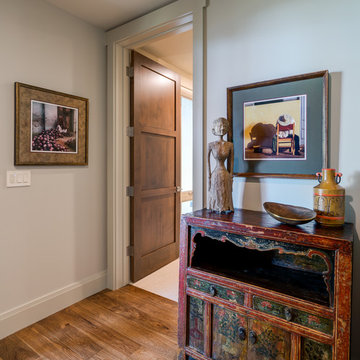
Interior Designer: Allard & Roberts Interior Design, Inc.
Builder: Glennwood Custom Builders
Architect: Con Dameron
Photographer: Kevin Meechan
Doors: Sun Mountain
Cabinetry: Advance Custom Cabinetry
Countertops & Fireplaces: Mountain Marble & Granite
Window Treatments: Blinds & Designs, Fletcher NC
Großer Flur mit braunem Holzboden Ideen und Design
1
