Großer Flur mit gewölbter Decke Ideen und Design
Suche verfeinern:
Budget
Sortieren nach:Heute beliebt
41 – 60 von 167 Fotos
1 von 3
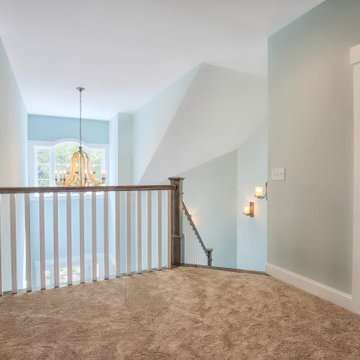
Großer Klassischer Flur mit grauer Wandfarbe, Teppichboden, beigem Boden und gewölbter Decke in Sonstige
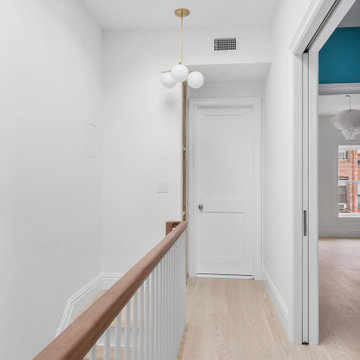
Gut renovation of a hallway to the top floor in a historic Park Slope townhouse in Brooklyn, NY.
Großer Klassischer Flur mit weißer Wandfarbe, hellem Holzboden, beigem Boden und gewölbter Decke in New York
Großer Klassischer Flur mit weißer Wandfarbe, hellem Holzboden, beigem Boden und gewölbter Decke in New York
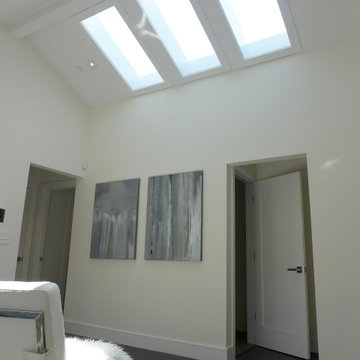
Großer Landhausstil Flur mit weißer Wandfarbe, dunklem Holzboden, braunem Boden und gewölbter Decke in San Francisco
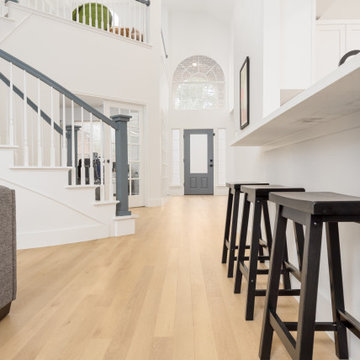
A classic select grade natural oak. Timeless and versatile. With the Modin Collection, we have raised the bar on luxury vinyl plank. The result is a new standard in resilient flooring. Modin offers true embossed in register texture, a low sheen level, a rigid SPC core, an industry-leading wear layer, and so much more.
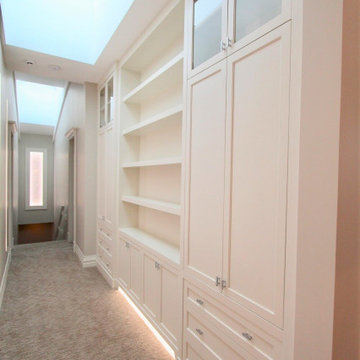
Making use of the entire upstairs highway through floor to ceiling custom built in cabinetry and shelving.
Großer Klassischer Flur mit weißer Wandfarbe, Teppichboden, beigem Boden und gewölbter Decke in Calgary
Großer Klassischer Flur mit weißer Wandfarbe, Teppichboden, beigem Boden und gewölbter Decke in Calgary
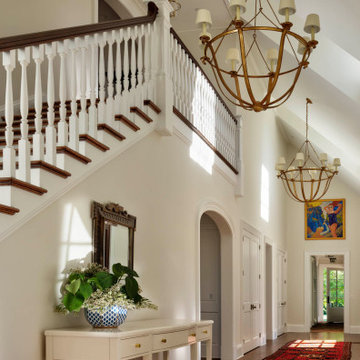
In this residence, guests are greeted by a double-height gallery hall and an elliptical arched doorway, which leads to the great room.
Großer Klassischer Flur mit weißer Wandfarbe, braunem Holzboden, braunem Boden und gewölbter Decke in Baltimore
Großer Klassischer Flur mit weißer Wandfarbe, braunem Holzboden, braunem Boden und gewölbter Decke in Baltimore
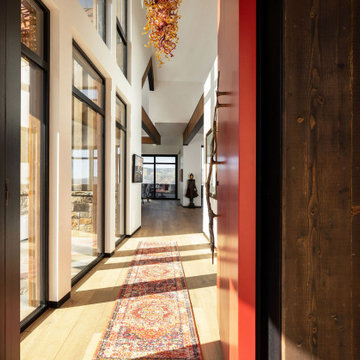
Front entry leading to the great room. It receives beautiful sunlight from the floor-to-ceiling windows.
Scandinavian style dark wood beams and medium hardwood floors.
ULFBUILT pays close attention to detail so that they can make your dream home into a reality.

Rustic yet refined, this modern country retreat blends old and new in masterful ways, creating a fresh yet timeless experience. The structured, austere exterior gives way to an inviting interior. The palette of subdued greens, sunny yellows, and watery blues draws inspiration from nature. Whether in the upholstery or on the walls, trailing blooms lend a note of softness throughout. The dark teal kitchen receives an injection of light from a thoughtfully-appointed skylight; a dining room with vaulted ceilings and bead board walls add a rustic feel. The wall treatment continues through the main floor to the living room, highlighted by a large and inviting limestone fireplace that gives the relaxed room a note of grandeur. Turquoise subway tiles elevate the laundry room from utilitarian to charming. Flanked by large windows, the home is abound with natural vistas. Antlers, antique framed mirrors and plaid trim accentuates the high ceilings. Hand scraped wood flooring from Schotten & Hansen line the wide corridors and provide the ideal space for lounging.

Großer Maritimer Flur mit weißer Wandfarbe, braunem Holzboden, gewölbter Decke und Holzdielenwänden
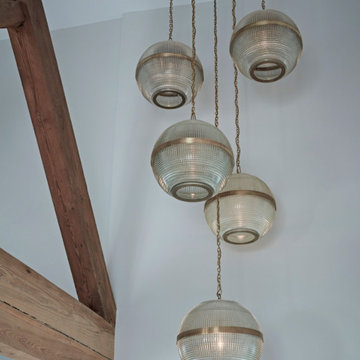
A cluster of large, original homophone pendant lights originating from the Paris metro with brass chains were chosen to emphasise the enormously high vaulted ceilings above the staircase and light the space below.
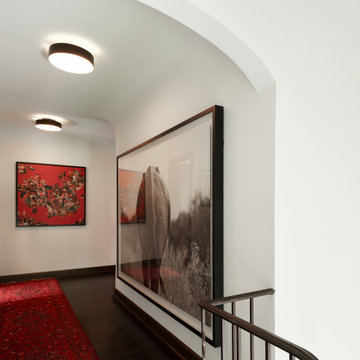
The Upper Hall is a spacious gallery.
Großer Stilmix Flur mit weißer Wandfarbe, dunklem Holzboden, braunem Boden und gewölbter Decke in Seattle
Großer Stilmix Flur mit weißer Wandfarbe, dunklem Holzboden, braunem Boden und gewölbter Decke in Seattle
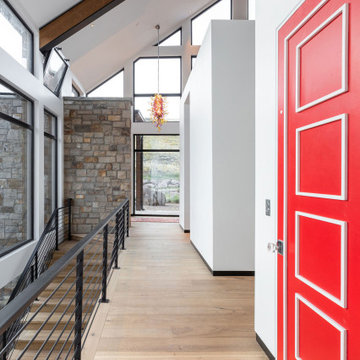
Spacious staircase and hall leading to the bedrooms.
ULFBUILT is a custom homebuilder in Vail. They specialize in new home construction and full house renovations.
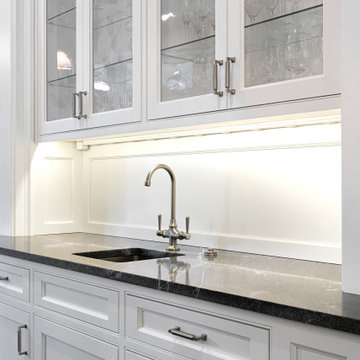
In this beautiful French Manor style home, we renovated the kitchen and butler’s pantry and created an office space and wet bar in a hallway. The black granite countertops and white cabinets are beautifully offset by black and gray mosaic backsplash behind the range and gold pendant lighting over the island. The huge window opens like an accordion, sliding completely open to the back garden. An arched doorway leads to an office and wet bar hallway, topped with a barrel ceiling and recessed lighting.
Rudloff Custom Builders has won Best of Houzz for Customer Service in 2014, 2015 2016, 2017, 2019, and 2020. We also were voted Best of Design in 2016, 2017, 2018, 2019 and 2020, which only 2% of professionals receive. Rudloff Custom Builders has been featured on Houzz in their Kitchen of the Week, What to Know About Using Reclaimed Wood in the Kitchen as well as included in their Bathroom WorkBook article. We are a full service, certified remodeling company that covers all of the Philadelphia suburban area. This business, like most others, developed from a friendship of young entrepreneurs who wanted to make a difference in their clients’ lives, one household at a time. This relationship between partners is much more than a friendship. Edward and Stephen Rudloff are brothers who have renovated and built custom homes together paying close attention to detail. They are carpenters by trade and understand concept and execution. Rudloff Custom Builders will provide services for you with the highest level of professionalism, quality, detail, punctuality and craftsmanship, every step of the way along our journey together.
Specializing in residential construction allows us to connect with our clients early in the design phase to ensure that every detail is captured as you imagined. One stop shopping is essentially what you will receive with Rudloff Custom Builders from design of your project to the construction of your dreams, executed by on-site project managers and skilled craftsmen. Our concept: envision our client’s ideas and make them a reality. Our mission: CREATING LIFETIME RELATIONSHIPS BUILT ON TRUST AND INTEGRITY.
Photo credit: Damian Hoffman
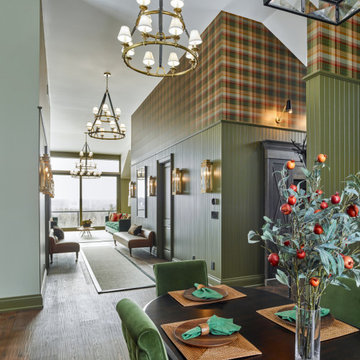
Rustic yet refined, this modern country retreat blends old and new in masterful ways, creating a fresh yet timeless experience. The structured, austere exterior gives way to an inviting interior. The palette of subdued greens, sunny yellows, and watery blues draws inspiration from nature. Whether in the upholstery or on the walls, trailing blooms lend a note of softness throughout. The dark teal kitchen receives an injection of light from a thoughtfully-appointed skylight; a dining room with vaulted ceilings and bead board walls add a rustic feel. The wall treatment continues through the main floor to the living room, highlighted by a large and inviting limestone fireplace that gives the relaxed room a note of grandeur. Turquoise subway tiles elevate the laundry room from utilitarian to charming. Flanked by large windows, the home is abound with natural vistas. Antlers, antique framed mirrors and plaid trim accentuates the high ceilings. Hand scraped wood flooring from Schotten & Hansen line the wide corridors and provide the ideal space for lounging.
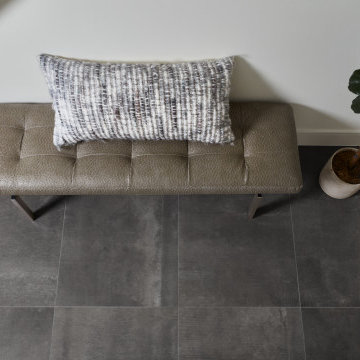
Dramatic contemporary entryway with Reside Black Porcelain Matte tile from Arizona Tile.
Großer Moderner Flur mit weißer Wandfarbe, Porzellan-Bodenfliesen, schwarzem Boden und gewölbter Decke in Houston
Großer Moderner Flur mit weißer Wandfarbe, Porzellan-Bodenfliesen, schwarzem Boden und gewölbter Decke in Houston
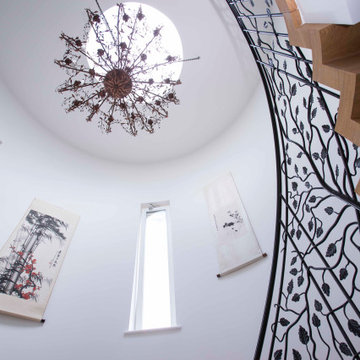
Detailed design of a contemporary low energy home
Großer Moderner Flur mit weißer Wandfarbe und gewölbter Decke in Sonstige
Großer Moderner Flur mit weißer Wandfarbe und gewölbter Decke in Sonstige
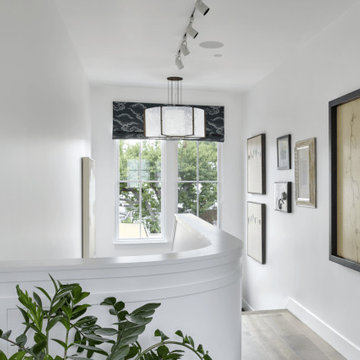
Großer Maritimer Flur mit weißer Wandfarbe, braunem Holzboden, braunem Boden und gewölbter Decke in Orange County
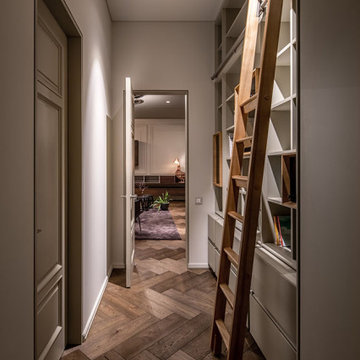
We are so proud of this luxurious classic full renovation project run Mosman, NSW. The attention to detail and superior workmanship is evident from every corner, from walls, to the floors, and even the furnishings and lighting are in perfect harmony.
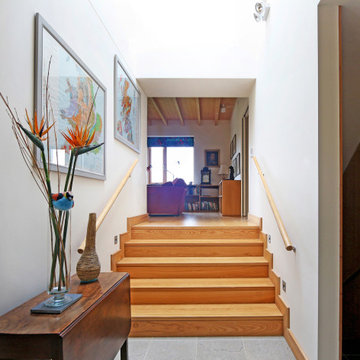
An award winning timber clad newbuild house built to Passivhaus standards in a rural location in the Suffolk countryside.
Großer Moderner Flur mit weißer Wandfarbe, Kalkstein, grauem Boden, gewölbter Decke und Wandpaneelen in Devon
Großer Moderner Flur mit weißer Wandfarbe, Kalkstein, grauem Boden, gewölbter Decke und Wandpaneelen in Devon
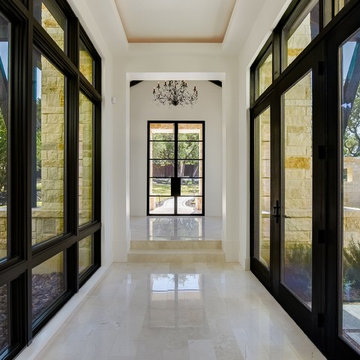
Großer Klassischer Flur mit weißer Wandfarbe, Porzellan-Bodenfliesen, beigem Boden und gewölbter Decke in Austin
Großer Flur mit gewölbter Decke Ideen und Design
3