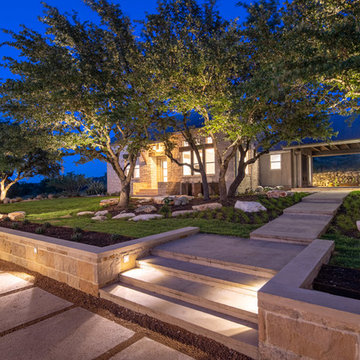Großer, Geräumiger Garten Ideen und Design
Suche verfeinern:
Budget
Sortieren nach:Heute beliebt
81 – 100 von 95.770 Fotos
1 von 3
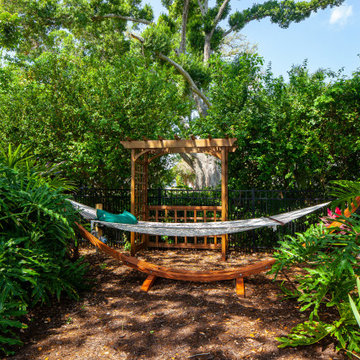
Mid-Century home renovation with modern pool, landscape, covered patio, outdoor kitchen, fire pit, outdoor kitchen, and landscaping.
Geometrischer, Großer, Halbschattiger Moderner Garten hinter dem Haus mit Sichtschutz und Mulch in Miami
Geometrischer, Großer, Halbschattiger Moderner Garten hinter dem Haus mit Sichtschutz und Mulch in Miami
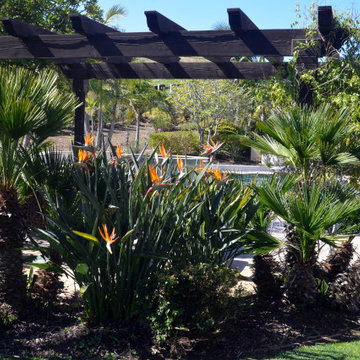
Palms, Bird of Paradise, Shady area
Geräumiger Mediterraner Garten im Innenhof mit Sichtschutz und direkter Sonneneinstrahlung in San Diego
Geräumiger Mediterraner Garten im Innenhof mit Sichtschutz und direkter Sonneneinstrahlung in San Diego
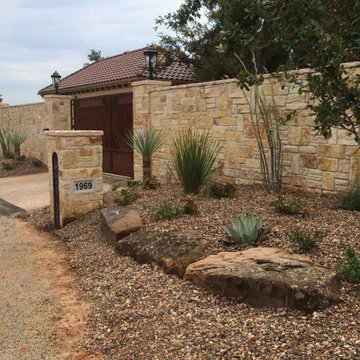
Großer Mediterraner Garten hinter dem Haus mit Auffahrt, Sichtschutz, direkter Sonneneinstrahlung und Betonboden in Dallas
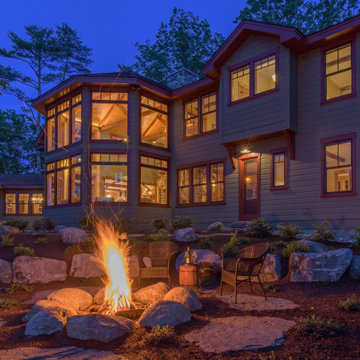
Natural Boulders and Fieldstone Pavers
Großer, Halbschattiger Rustikaler Garten im Sommer, hinter dem Haus mit Feuerstelle und Natursteinplatten in Manchester
Großer, Halbschattiger Rustikaler Garten im Sommer, hinter dem Haus mit Feuerstelle und Natursteinplatten in Manchester
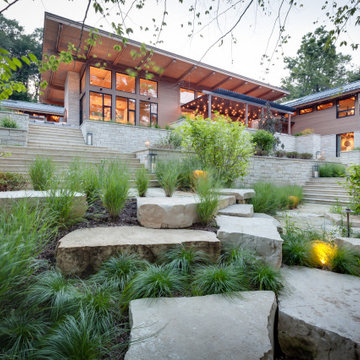
The owners requested a Private Resort that catered to their love for entertaining friends and family, a place where 2 people would feel just as comfortable as 42. Located on the western edge of a Wisconsin lake, the site provides a range of natural ecosystems from forest to prairie to water, allowing the building to have a more complex relationship with the lake - not merely creating large unencumbered views in that direction. The gently sloping site to the lake is atypical in many ways to most lakeside lots - as its main trajectory is not directly to the lake views - allowing for focus to be pushed in other directions such as a courtyard and into a nearby forest.
The biggest challenge was accommodating the large scale gathering spaces, while not overwhelming the natural setting with a single massive structure. Our solution was found in breaking down the scale of the project into digestible pieces and organizing them in a Camp-like collection of elements:
- Main Lodge: Providing the proper entry to the Camp and a Mess Hall
- Bunk House: A communal sleeping area and social space.
- Party Barn: An entertainment facility that opens directly on to a swimming pool & outdoor room.
- Guest Cottages: A series of smaller guest quarters.
- Private Quarters: The owners private space that directly links to the Main Lodge.
These elements are joined by a series green roof connectors, that merge with the landscape and allow the out buildings to retain their own identity. This Camp feel was further magnified through the materiality - specifically the use of Doug Fir, creating a modern Northwoods setting that is warm and inviting. The use of local limestone and poured concrete walls ground the buildings to the sloping site and serve as a cradle for the wood volumes that rest gently on them. The connections between these materials provided an opportunity to add a delicate reading to the spaces and re-enforce the camp aesthetic.
The oscillation between large communal spaces and private, intimate zones is explored on the interior and in the outdoor rooms. From the large courtyard to the private balcony - accommodating a variety of opportunities to engage the landscape was at the heart of the concept.
Overview
Chenequa, WI
Size
Total Finished Area: 9,543 sf
Completion Date
May 2013
Services
Architecture, Landscape Architecture, Interior Design
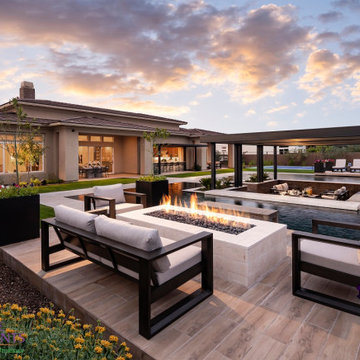
Großer, Halbschattiger Moderner Garten im Sommer, hinter dem Haus mit Sportplatz, Wüstengarten und Dielen in Phoenix
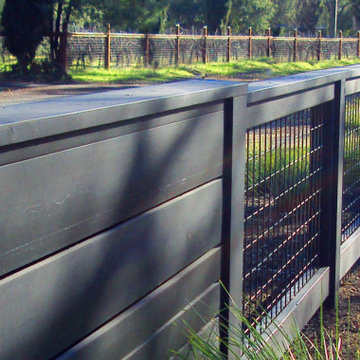
Modern home landscape design in Sonoma County. Low black wood fence provides a barrier that is also inviting.
Großer, Halbschattiger Moderner Vorgarten im Frühling mit Auffahrt, Mulch und Holzzaun in Sonstige
Großer, Halbschattiger Moderner Vorgarten im Frühling mit Auffahrt, Mulch und Holzzaun in Sonstige
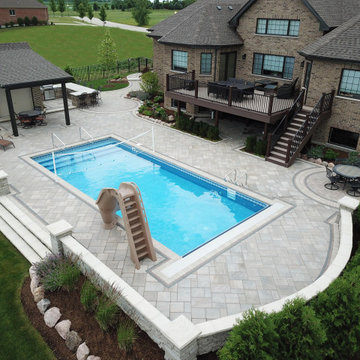
Großer Klassischer Garten im Sommer, hinter dem Haus mit Sichtschutz, direkter Sonneneinstrahlung und Pflastersteinen in Chicago
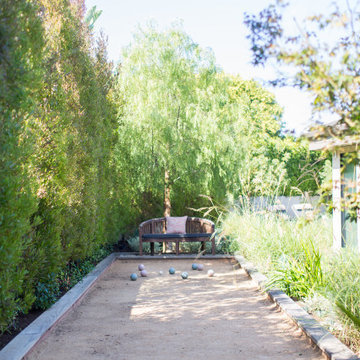
Großer, Halbschattiger Moderner Kiesgarten im Sommer, hinter dem Haus mit Sportplatz und Sichtschutz in Los Angeles
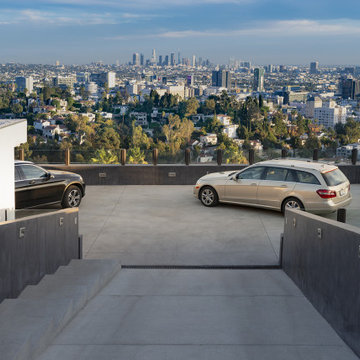
Los Tilos Hollywood Hills modern home private driveway entrance & rooftop parking. Photo by William MacCollum.
Geräumiger Moderner Dachgarten mit Auffahrt, Sichtschutz und direkter Sonneneinstrahlung in Los Angeles
Geräumiger Moderner Dachgarten mit Auffahrt, Sichtschutz und direkter Sonneneinstrahlung in Los Angeles
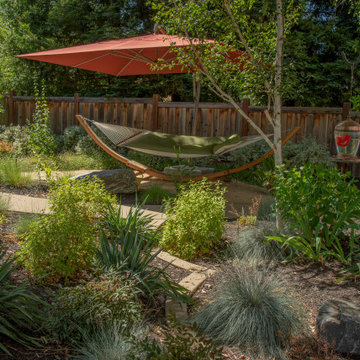
A hammock provides relaxing destination spot in the shade after a long day among the pollinator friendly and fragrant plants.
Geräumiger, Schattiger Garten hinter dem Haus mit Sichtschutz in San Francisco
Geräumiger, Schattiger Garten hinter dem Haus mit Sichtschutz in San Francisco
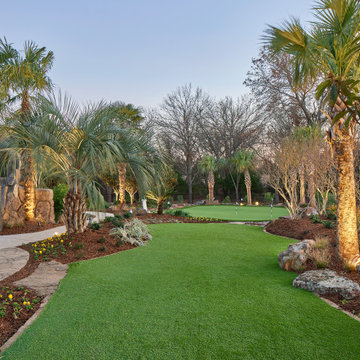
Complete backyard transformation. Our team transformed this Fairview, Texas backyard into a resort style outdoor oasis by installing the following: large amounts of soil to create berms, large moss boulders for landscape beds and borders, mortared stone landscape border, low maintenance artificial turf, putting green, chipping green, dog run, privacy landscape, multiple types of palms, magnolias and vitex, perennial drought-tolerant landscape plants, seasonal color, French drains, river rock drainage beds, mulch, irrigation system, landscape lighting, and a cedar fence.
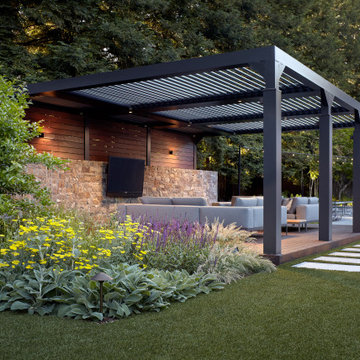
Geräumiger Moderner Garten hinter dem Haus mit Natursteinplatten, Gehweg und direkter Sonneneinstrahlung in San Francisco
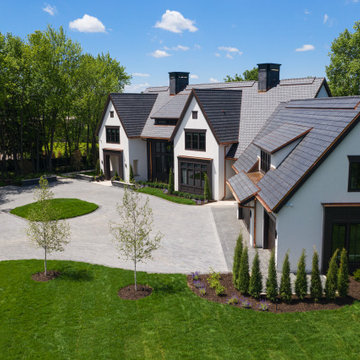
Newly constructed contemporary home on Lake Minnetonka in Orono, MN. This beautifully crafted home featured a custom pool with a travertine stone patio and walkway. The driveway is a combination of pavers in different materials, shapes, and colors.
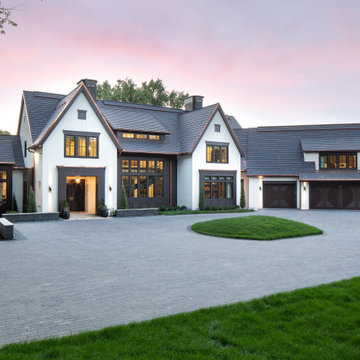
Newly constructed contemporary home on Lake Minnetonka in Orono, MN. This beautifully crafted home featured a custom pool with a travertine stone patio and walkway. The driveway is a combination of pavers in different materials, shapes, and colors.
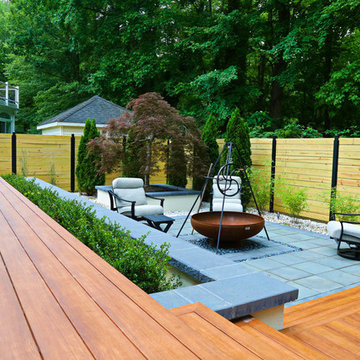
Contemporary and Zen like garden elements, raised planters and large mature Japanese maple that was placed by crane.
Geometrischer, Großer, Halbschattiger Moderner Garten hinter dem Haus mit Sichtschutz und Betonboden in Washington, D.C.
Geometrischer, Großer, Halbschattiger Moderner Garten hinter dem Haus mit Sichtschutz und Betonboden in Washington, D.C.
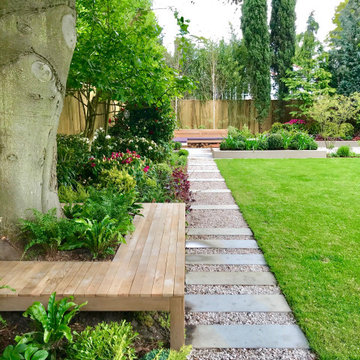
Geometrischer, Großer Moderner Garten hinter dem Haus in London
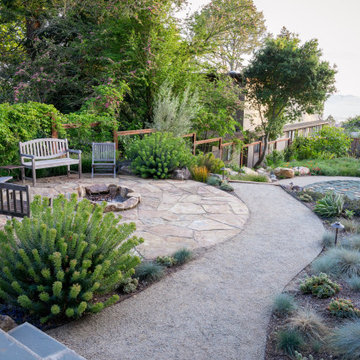
You can read more about the project through this Houzz Feature link: https://www.houzz.com/magazine/hillside-yard-offers-scenic-views-and-space-for-contemplation-stsetivw-vs~131483772
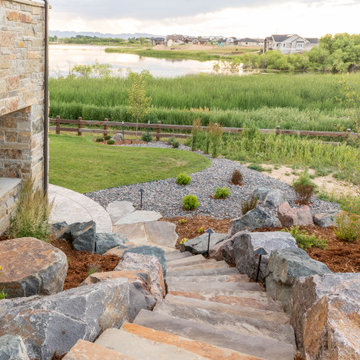
Geräumiger Uriger Garten neben dem Haus mit Steindeko, direkter Sonneneinstrahlung und Mulch in Denver
Großer, Geräumiger Garten Ideen und Design
5
