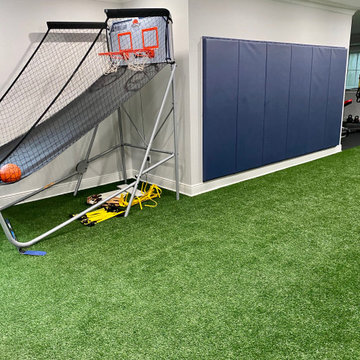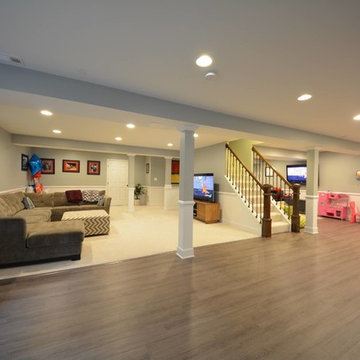Großer Grüner Keller Ideen und Design
Suche verfeinern:
Budget
Sortieren nach:Heute beliebt
1 – 20 von 160 Fotos
1 von 3
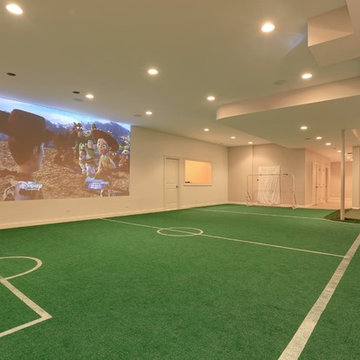
Indoor soccer field in the basement for the children's entertainment
Großes Klassisches Untergeschoss mit weißer Wandfarbe und grünem Boden in Chicago
Großes Klassisches Untergeschoss mit weißer Wandfarbe und grünem Boden in Chicago
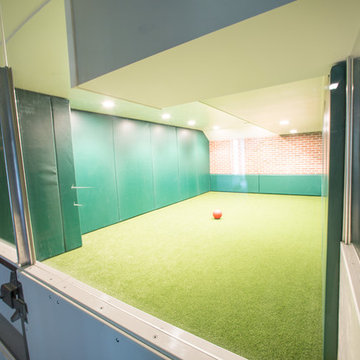
Großes Modernes Untergeschoss ohne Kamin mit grüner Wandfarbe, Teppichboden und grünem Boden in Philadelphia
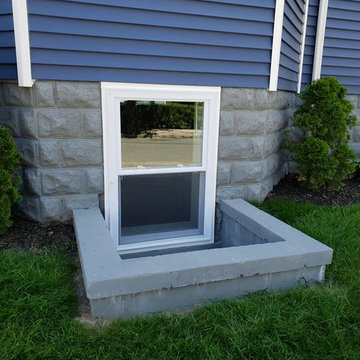
Detail of the new windows installed in the basement for bedrooms. All bedroom spaces have egress windows to meet code.
Großer Moderner Hochkeller mit grauer Wandfarbe, hellem Holzboden und braunem Boden in Boston
Großer Moderner Hochkeller mit grauer Wandfarbe, hellem Holzboden und braunem Boden in Boston
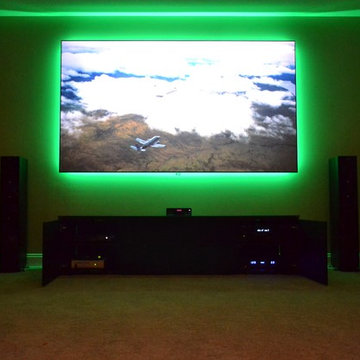
110" Screen Innovations Black Diamond Zero Edge Screen with LED Ambiance Kit, Microsoft Xbox One, Microsoft Xbox 360, Furman Elite-15 DM i power conditioner, Denon AVR-X2000 receiver, AppleTV, URC MRF-350 RF base station, Salamander Designs Chicago 245, Jamo S 626 tower speakers and Jamo SUB 260.

Großes Modernes Untergeschoss mit weißer Wandfarbe, hellem Holzboden, Gaskamin und gefliester Kaminumrandung in Toronto
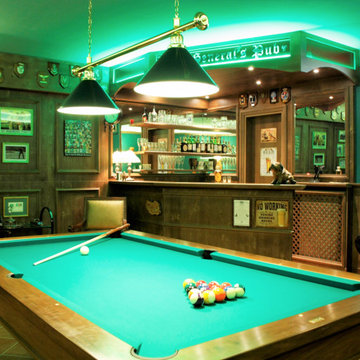
sala hobby stile pub inglese con angolo bar e biliardo
Großer Klassischer Keller mit grüner Wandfarbe, Terrakottaboden und vertäfelten Wänden in Rom
Großer Klassischer Keller mit grüner Wandfarbe, Terrakottaboden und vertäfelten Wänden in Rom

Großer Uriger Keller ohne Kamin mit beiger Wandfarbe, Kalkstein und braunem Boden in San Diego
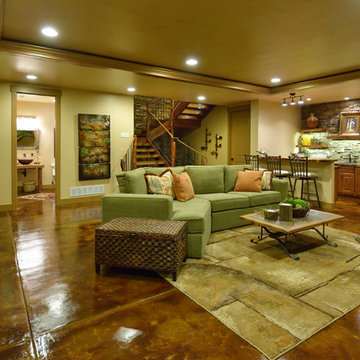
Großes Rustikales Untergeschoss ohne Kamin mit beiger Wandfarbe, Betonboden und braunem Boden in Denver

A light filled basement complete with a Home Bar and Game Room. Beyond the Pool Table and Ping Pong Table, the floor to ceiling sliding glass doors open onto an outdoor sitting patio.

Large open floor plan in basement with full built-in bar, fireplace, game room and seating for all sorts of activities. Cabinetry at the bar provided by Brookhaven Cabinetry manufactured by Wood-Mode Cabinetry. Cabinetry is constructed from maple wood and finished in an opaque finish. Glass front cabinetry includes reeded glass for privacy. Bar is over 14 feet long and wrapped in wainscot panels. Although not shown, the interior of the bar includes several undercounter appliances: refrigerator, dishwasher drawer, microwave drawer and refrigerator drawers; all, except the microwave, have decorative wood panels.

Großer Klassischer Hochkeller ohne Kamin mit weißer Wandfarbe, Teppichboden und grünem Boden in Omaha
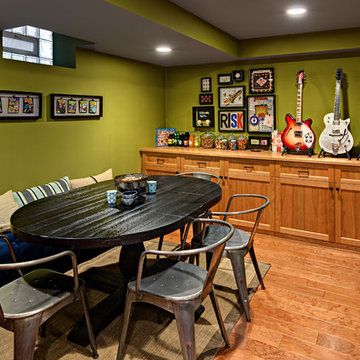
Ehlen Creative Communications, LLC
Großer Rustikaler Hochkeller ohne Kamin mit grüner Wandfarbe, braunem Holzboden und braunem Boden in Minneapolis
Großer Rustikaler Hochkeller ohne Kamin mit grüner Wandfarbe, braunem Holzboden und braunem Boden in Minneapolis
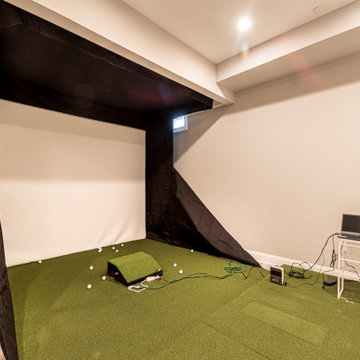
Gardner/Fox created this clients' ultimate man cave! What began as an unfinished basement is now 2,250 sq. ft. of rustic modern inspired joy! The different amenities in this space include a wet bar, poker, billiards, foosball, entertainment area, 3/4 bath, sauna, home gym, wine wall, and last but certainly not least, a golf simulator. To create a harmonious rustic modern look the design includes reclaimed barnwood, matte black accents, and modern light fixtures throughout the space.
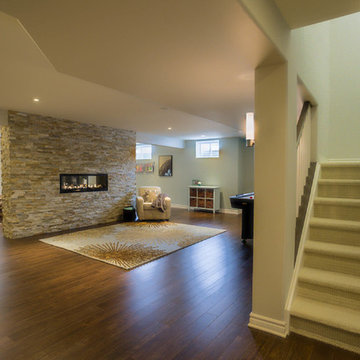
This is our cozy finished basement In Ottawa, Ontario. The finished basement features cultured stone, Benjamin Revere Pewter and Benjamin Moore Palladium Blue. Flooring is laminate.

The use of bulkhead details throughout the space allows for further division between the office, music, tv and games areas. The wall niches, lighting, paint and wallpaper, were all choices made to draw the eye around the space while still visually linking the separated areas together.
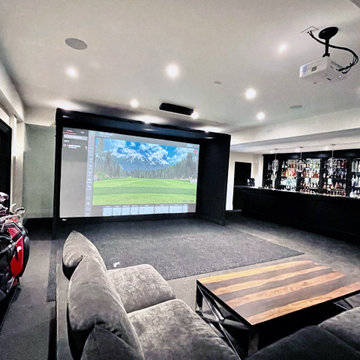
In-home golf simulator featuring Carl's Golf enclosure, BenQ projector, Uneekor EYE XO swing tracker
Großer Moderner Keller mit schwarzem Boden, weißer Wandfarbe und Teppichboden in Toronto
Großer Moderner Keller mit schwarzem Boden, weißer Wandfarbe und Teppichboden in Toronto
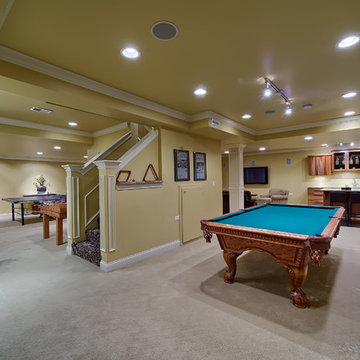
This 1996 home in suburban Chicago was built by Oak Builders. It was updated by Just the Thing throughout the 1996-2013 time period including finishing out the basement into a family fun zone, adding a three season porch, remodeling the master bathroom, and painting.
Großer Grüner Keller Ideen und Design
1
