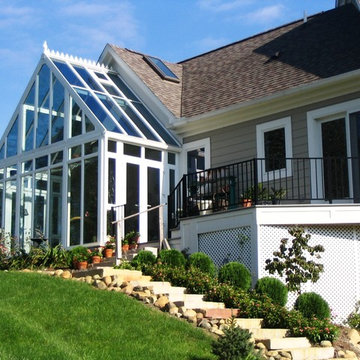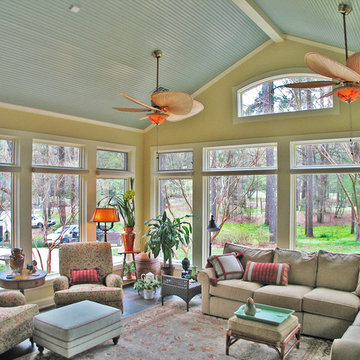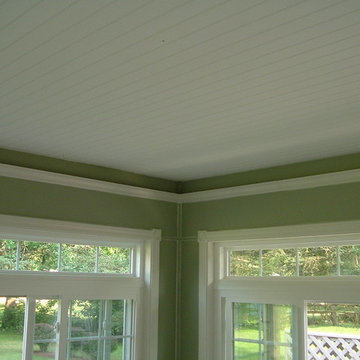Großer Grüner Wintergarten Ideen und Design
Suche verfeinern:
Budget
Sortieren nach:Heute beliebt
21 – 40 von 591 Fotos
1 von 3

This structural glass addition to a Grade II Listed Arts and Crafts-inspired House built in the 20thC replaced an existing conservatory which had fallen into disrepair.
The replacement conservatory was designed to sit on the footprint of the previous structure, but with a significantly more contemporary composition.
Working closely with conservation officers to produce a design sympathetic to the historically significant home, we developed an innovative yet sensitive addition that used locally quarried granite, natural lead panels and a technologically advanced glazing system to allow a frameless, structurally glazed insertion which perfectly complements the existing house.
The new space is flooded with natural daylight and offers panoramic views of the gardens beyond.
Photograph: Collingwood Photography
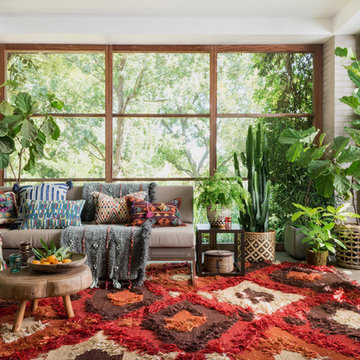
At Modelhom, we are seeing the rising popularity of accessories that can be cycled through the ever-changing trends. For example, shag rugs, fur blankets, and furry pillows, are sweeping through the design world and we are seeing more and more of them making their way to our showroom. If you’ve kept your 70s-style shag rug from high school then you are in luck…. It’s all coming back baby! Featured above is from the Justina Blakeney’s Fabel Collection created by Loloi Rugs. Hand woven in India from bamboo and cotton, these styles give a fresh look to that retro shag!!!
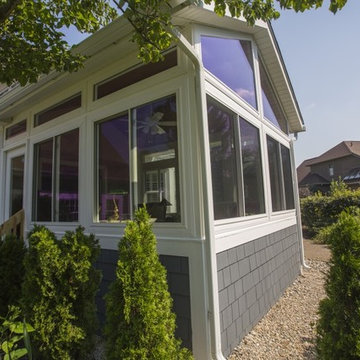
Ohio Exteriors installed a LivingSpace Transitions 4 season custom cathedral style sunroom that measured 12' x 16'. we installed the custom vinyl windows. We tied into the existing roof, and matched the existing shake siding. We extended the existing HVAC system. We also installed new French doors.
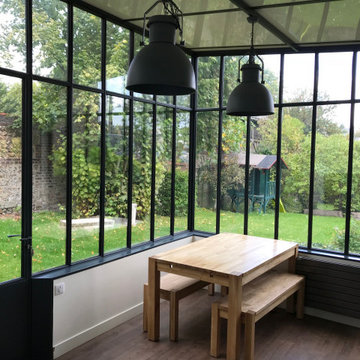
Maison de maître ancienne en brique entièrement rénovée. Création d'une extension côté jardin pour aménager le séjour et la cuisine ouverte. Création de 2 chambres dans les combles. Réfection des sols anciens(parquet, entrée etc...)

An eclectic Sunroom/Family Room with European design. Photography by Jill Buckner Photo
Großer Klassischer Wintergarten mit braunem Holzboden, Kamin, gefliester Kaminumrandung, normaler Decke und braunem Boden in Chicago
Großer Klassischer Wintergarten mit braunem Holzboden, Kamin, gefliester Kaminumrandung, normaler Decke und braunem Boden in Chicago
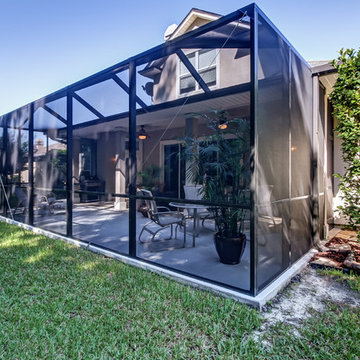
Großer Klassischer Wintergarten ohne Kamin mit Keramikboden, Glasdecke und beigem Boden in Jacksonville
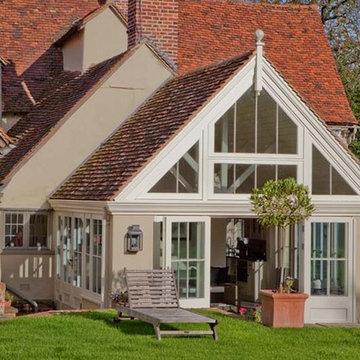
Exterior of the extension, showing the matching roofs of the new extension and the existing house
Großer Moderner Wintergarten in Essex
Großer Moderner Wintergarten in Essex

Photographer: Gordon Beall
Builder: Tom Offutt, TJO Company
Architect: Richard Foster
Großer Shabby-Look Wintergarten ohne Kamin mit Travertin, normaler Decke und beigem Boden in Baltimore
Großer Shabby-Look Wintergarten ohne Kamin mit Travertin, normaler Decke und beigem Boden in Baltimore
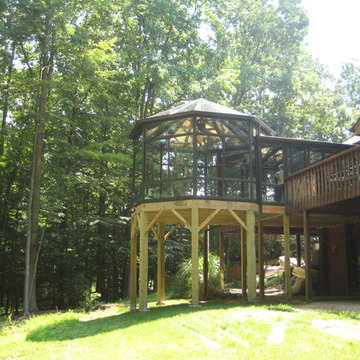
Total Remodeling Systems recently completed this custom conservatory in Springfield Virginia. This room includes a unique glass hall to a tree house conservatory. Sitting in this room feels like you are in a treehouse watching the birds and nature.
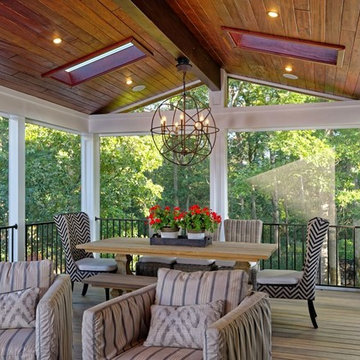
The screened in porch features a gabled tongue and groove Brazilian cherry hardwood ceiling with skylights.
Großer Klassischer Wintergarten in Washington, D.C.
Großer Klassischer Wintergarten in Washington, D.C.
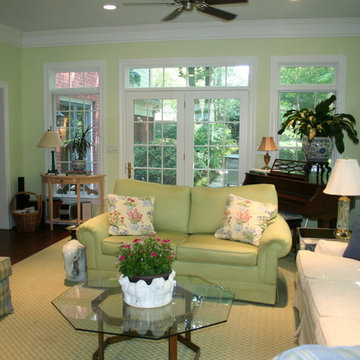
Großer Klassischer Wintergarten mit dunklem Holzboden, normaler Decke, braunem Boden, Kamin und Kaminumrandung aus Stein in Washington, D.C.
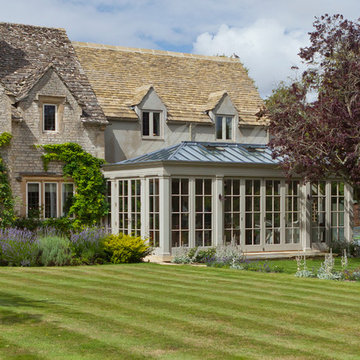
Großer Klassischer Wintergarten ohne Kamin mit Kalkstein und Glasdecke in Sonstige
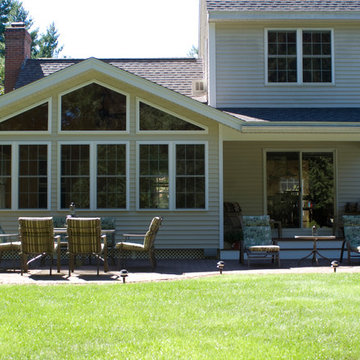
Großer Klassischer Wintergarten mit braunem Holzboden und normaler Decke in Manchester
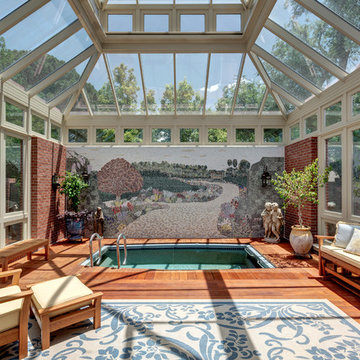
Charles David Smith
Großer Klassischer Wintergarten ohne Kamin mit braunem Holzboden und Glasdecke in Austin
Großer Klassischer Wintergarten ohne Kamin mit braunem Holzboden und Glasdecke in Austin

Unique sunroom with a darker take. This sunroom features shades of grey and a velvet couch with a wall of windows.
Werner Straube Photography
Großer Klassischer Wintergarten ohne Kamin mit normaler Decke, grauem Boden und dunklem Holzboden in Chicago
Großer Klassischer Wintergarten ohne Kamin mit normaler Decke, grauem Boden und dunklem Holzboden in Chicago

Großer Moderner Wintergarten mit Keramikboden, Oberlicht und buntem Boden in Baltimore
Großer Grüner Wintergarten Ideen und Design
2
