Großer Grüner Wintergarten Ideen und Design
Suche verfeinern:
Budget
Sortieren nach:Heute beliebt
41 – 60 von 591 Fotos
1 von 3
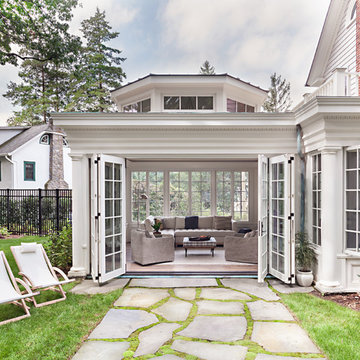
Großer Klassischer Wintergarten ohne Kamin mit hellem Holzboden, normaler Decke und braunem Boden in New York
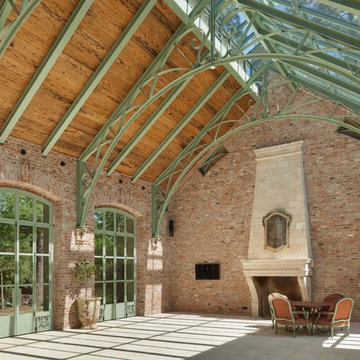
Benjamin Hill Photography
Großer Industrial Wintergarten mit Betonboden, Kamin, Kaminumrandung aus Stein und Glasdecke in Houston
Großer Industrial Wintergarten mit Betonboden, Kamin, Kaminumrandung aus Stein und Glasdecke in Houston

Phillip Mueller Photography, Architect: Sharratt Design Company, Interior Design: Martha O'Hara Interiors
Großer Klassischer Wintergarten mit braunem Holzboden, Kaminumrandung aus Stein, Oberlicht, Kamin und braunem Boden in Minneapolis
Großer Klassischer Wintergarten mit braunem Holzboden, Kaminumrandung aus Stein, Oberlicht, Kamin und braunem Boden in Minneapolis
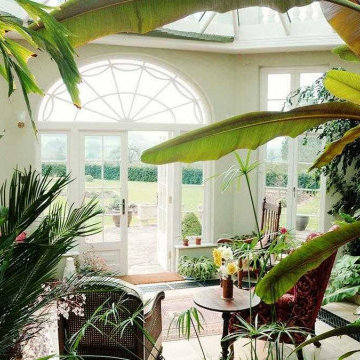
A large country house in the city of Wells required a particularly sensitive treatment to ensure that any new extension blended into the surroundings.
We developed a bespoke design influenced by traditional eighteenth century orangeries to create this impressive design.
The look and feel of a traditional orangery has changed gradually over many decades, keeping pace with taste and technology. As you can see, David Salisbury offers elegant interpretations of the orangery concept that echoes the structure’s design ancestry.
"The new space gained feels very much part of the existing house."
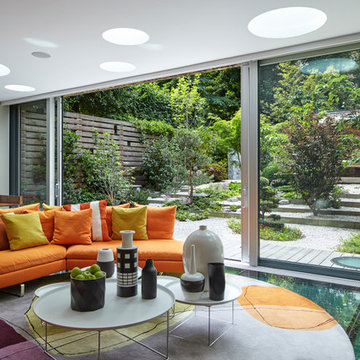
On this level, we created a wide open plan space for our clients to be able to have breakfast, relax, use as a study, and have direct access to the garden. This space worked very well for them and their 2 children allowing enough space and distance from the more formal spaces in the first floor. The garden is done in a Japanese fashion leading to a complete Japanese Tea House at the end of it.
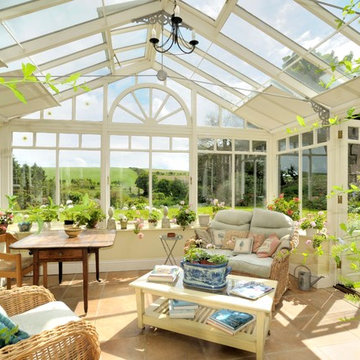
Conservatory at large house in Northumberland - for Sale & Partners.
Stephen Whitehorne Photography
Großer Klassischer Wintergarten mit Keramikboden und Glasdecke in Sonstige
Großer Klassischer Wintergarten mit Keramikboden und Glasdecke in Sonstige
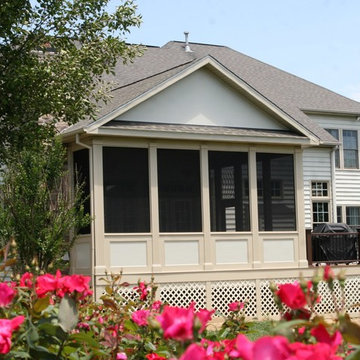
Großer Klassischer Wintergarten mit hellem Holzboden, Kamin, Kaminumrandung aus Stein, normaler Decke und braunem Boden in Baltimore
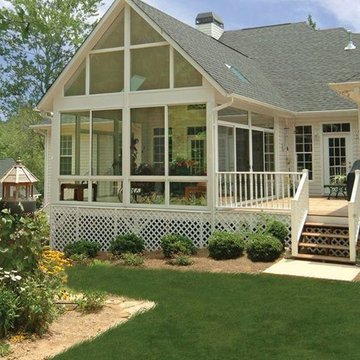
Großer Klassischer Wintergarten ohne Kamin mit hellem Holzboden und normaler Decke in Washington, D.C.

Großer Klassischer Wintergarten mit Travertin, Kamin, Kaminumrandung aus Stein, normaler Decke und beigem Boden in Chicago

A large four seasons room with a custom-crafted, vaulted round ceiling finished with wood paneling
Photo by Ashley Avila Photography
Großer Klassischer Wintergarten mit dunklem Holzboden, Kamin, Kaminumrandung aus Stein und braunem Boden in Grand Rapids
Großer Klassischer Wintergarten mit dunklem Holzboden, Kamin, Kaminumrandung aus Stein und braunem Boden in Grand Rapids

Großer Klassischer Wintergarten ohne Kamin mit hellem Holzboden, normaler Decke und braunem Boden in New York
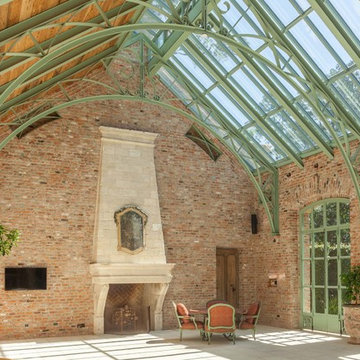
Benjamin Hill Photography
Großer Industrial Wintergarten mit Betonboden, Kamin, Kaminumrandung aus Stein und Glasdecke in Houston
Großer Industrial Wintergarten mit Betonboden, Kamin, Kaminumrandung aus Stein und Glasdecke in Houston
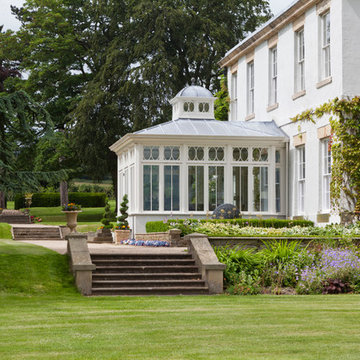
This impressive dining conservatory was designed for a significant Georgian property. Reeded columns and simple capitals have been inspired by existing detail on the front of the house.
On this project Vale worked closely with interior design specialists Jamie Hempsall Ltd to produce a stunning, unique space. Interior design by Jamie Hempsall Ltd.

S.Photography/Shanna Wolf., LOWELL CUSTOM HOMES, Lake Geneva, WI.., Conservatory Craftsmen., Conservatory for the avid gardener with lakefront views
Großer Klassischer Wintergarten ohne Kamin mit braunem Holzboden, Glasdecke und braunem Boden in Milwaukee
Großer Klassischer Wintergarten ohne Kamin mit braunem Holzboden, Glasdecke und braunem Boden in Milwaukee

Großer Klassischer Wintergarten mit Kamin, Kaminumrandung aus Stein, normaler Decke und grauem Boden in Boston

Screened Sun room with tongue and groove ceiling and floor to ceiling Chilton Woodlake blend stone fireplace. Wood framed screen windows and cement floor.
(Ryan Hainey)
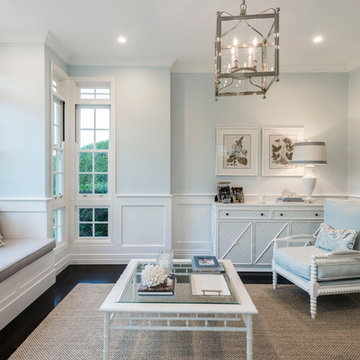
The home on this beautiful property was transformed into a classic American style beauty with the addition of a new sunroom.
Großer Klassischer Wintergarten mit schwarzem Boden in Brisbane
Großer Klassischer Wintergarten mit schwarzem Boden in Brisbane
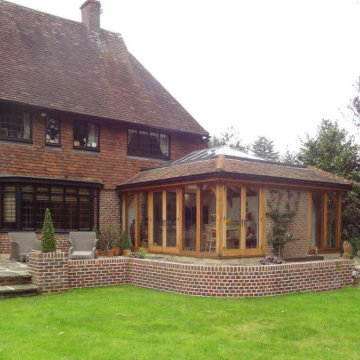
This oak orangery project in Surrey has a number of distinctive features but, more than anything, created a lovely light, open plan living area.
The resulting additional space allowed the customer to extend their kitchen into the orangery, whilst the peninsula design provided a natural break from this part of the design into the living room area.
The comfortable sofa and favourite chair are ideally positioned to take in either the views of the garden or catching up with the latest on the wall-mounted TV.
Indeed the perimeter flat roof, a hallmark of an orangery (as opposed to a conservatory, which has a fully glazed roof) allowed the installation of ceiling mounted speakers to provide perfect surround sound.
This type of orangery design features a tiled mansard roof with exposed oak rafters within the interior. The result is that natural, homely feeling that comes from an oak framed extension.
The lantern roof has been designed to join the host wall of the existing property, so as to maximise the amount of light coming into the room.
The solid wall element of the orangery is red brick on the exterior, in order to complement the rest of the home, whilst on the inside, this allows for the installation of the TV.
The full height windows and doors – including French doors to allow convenient access to the patio area and outside – provide improved views of the garden from what is an elevated position.
This oak orangery kitchen extension has created an open plan living area that is now the hub of the home. Whether enjoying a relaxing breakfast around the island unit in the kitchen or a nice drink from the sofa with the TV on, this is now the room that is used most at home, whatever the time of year.
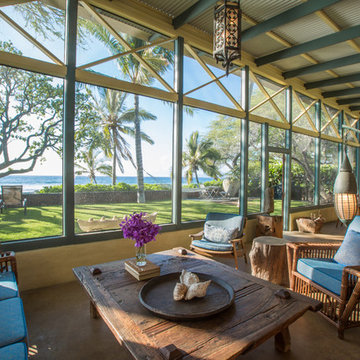
Großer Wintergarten ohne Kamin mit normaler Decke und braunem Boden in Hawaii
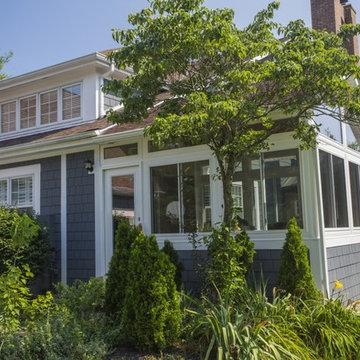
Ohio Exteriors installed a LivingSpace Transitions 4 season custom cathedral style sunroom that measured 12' x 16'. we installed the custom vinyl windows. We tied into the existing roof, and matched the existing shake siding. We extended the existing HVAC system. We also installed new French doors.
Großer Grüner Wintergarten Ideen und Design
3