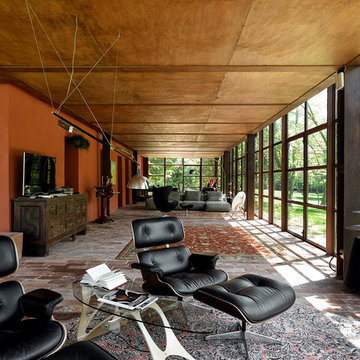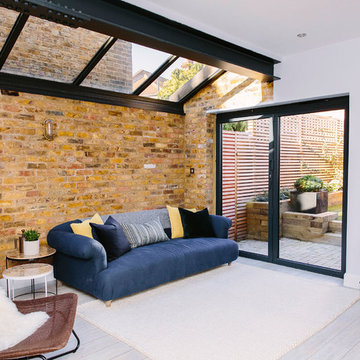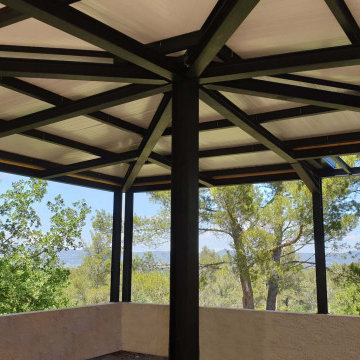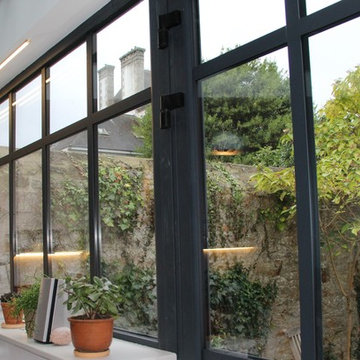Großer Industrial Wintergarten Ideen und Design
Suche verfeinern:
Budget
Sortieren nach:Heute beliebt
1 – 20 von 54 Fotos
1 von 3
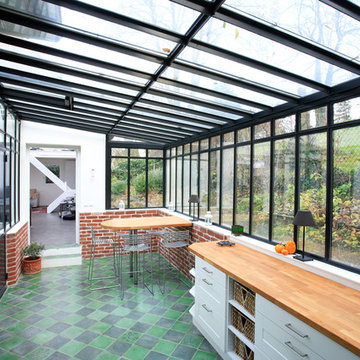
Großer Industrial Wintergarten ohne Kamin mit Glasdecke und buntem Boden in Paris

This 2,500 square-foot home, combines the an industrial-meets-contemporary gives its owners the perfect place to enjoy their rustic 30- acre property. Its multi-level rectangular shape is covered with corrugated red, black, and gray metal, which is low-maintenance and adds to the industrial feel.
Encased in the metal exterior, are three bedrooms, two bathrooms, a state-of-the-art kitchen, and an aging-in-place suite that is made for the in-laws. This home also boasts two garage doors that open up to a sunroom that brings our clients close nature in the comfort of their own home.
The flooring is polished concrete and the fireplaces are metal. Still, a warm aesthetic abounds with mixed textures of hand-scraped woodwork and quartz and spectacular granite counters. Clean, straight lines, rows of windows, soaring ceilings, and sleek design elements form a one-of-a-kind, 2,500 square-foot home
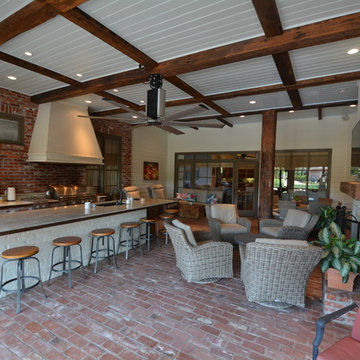
Großer Industrial Wintergarten mit Backsteinboden, Kamin, verputzter Kaminumrandung und normaler Decke in New Orleans
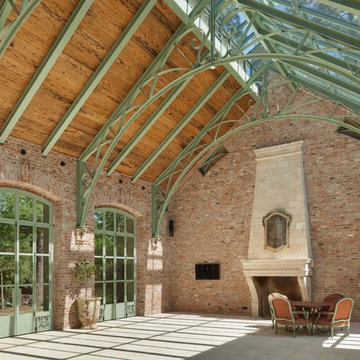
Benjamin Hill Photography
Großer Industrial Wintergarten mit Betonboden, Kamin, Kaminumrandung aus Stein und Glasdecke in Houston
Großer Industrial Wintergarten mit Betonboden, Kamin, Kaminumrandung aus Stein und Glasdecke in Houston
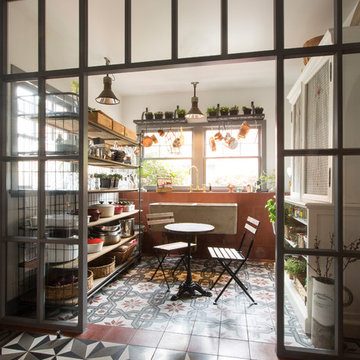
The new glass partition defines and separates the pantry. Yet the light is allowed to flow through.
Großer Industrial Wintergarten mit Betonboden und buntem Boden in Los Angeles
Großer Industrial Wintergarten mit Betonboden und buntem Boden in Los Angeles

The spacious sunroom is a serene retreat with its panoramic views of the rural landscape through walls of Marvin windows. A striking brick herringbone pattern floor adds timeless charm, while a see-through gas fireplace creates a cozy focal point, perfect for all seasons. Above the mantel, a black-painted beadboard feature wall adds depth and character, enhancing the room's inviting ambiance. With its seamless blend of rustic and contemporary elements, this sunroom is a tranquil haven for relaxation and contemplation.
Martin Bros. Contracting, Inc., General Contractor; Helman Sechrist Architecture, Architect; JJ Osterloo Design, Designer; Photography by Marie Kinney.
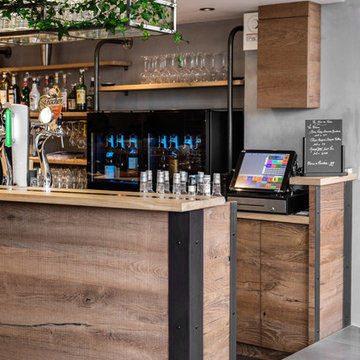
Agencement en metal pour le café des sports à Rumilly.
Fabrication des banquettes en acier, casquette de bar, meuble étagères arrière de bar, habillage de bar, meuble sur mesure, raque à verre et verrière.
Rénovation complète en seulement 3 semaines par l'agence ESKIS designer de restaurant.
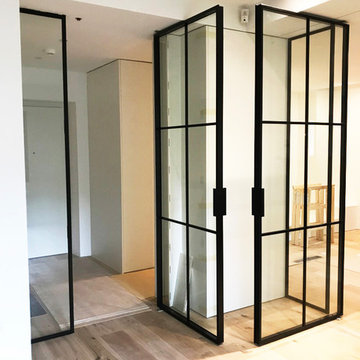
Aménagement sur-mesure d'une porte toute hauteur en verrière type industrielle venant séparer la pièce.
Conception par notre équipe d'architectes d'intérieur !
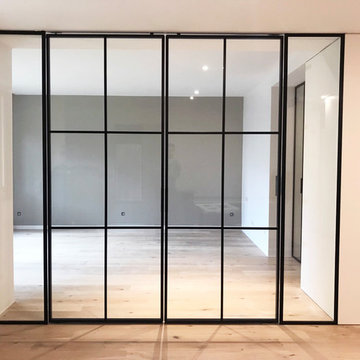
Aménagement sur-mesure d'une porte toute hauteur en verrière type industrielle venant séparer la pièce.
Conception par notre équipe d'architectes d'intérieur !
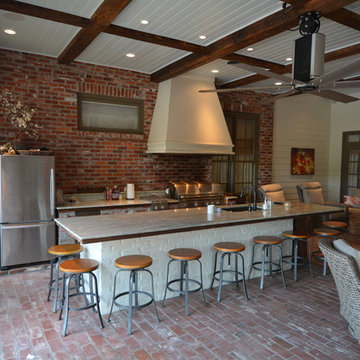
Großer Industrial Wintergarten mit Backsteinboden, Kamin, verputzter Kaminumrandung und normaler Decke in New Orleans
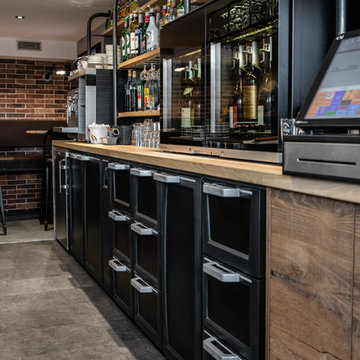
Agencement en metal pour le café des sports à Rumilly.
Fabrication des banquettes en acier, casquette de bar, meuble étagères arrière de bar, habillage de bar, meuble sur mesure, raque à verre et verrière.
Rénovation complète en seulement 3 semaines par l'agence ESKIS designer de restaurant.
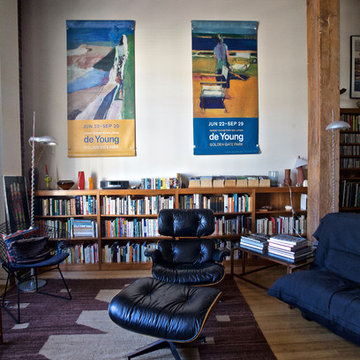
This comfortable, lofted reading room features an Eames Lounge Chair and Ottoman. An area rug and street banners featuring the Richard Diebenkorn exhibition at the de Young Museum in San Francisco define the space.
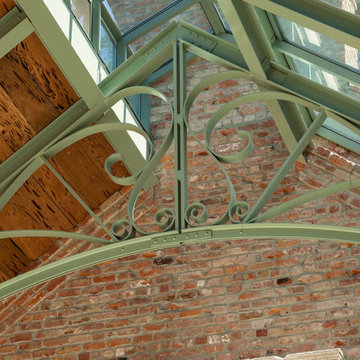
Benjamin Hill Photography
Großer Industrial Wintergarten mit Glasdecke in Houston
Großer Industrial Wintergarten mit Glasdecke in Houston
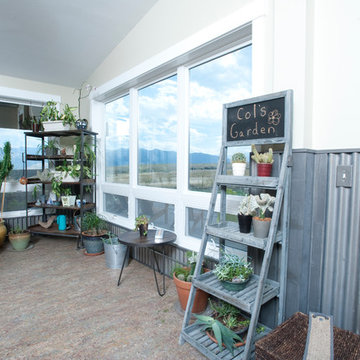
Sunroom for plant lover
Photography by Lynn Donaldson
Großer Industrial Wintergarten mit Linoleum in Sonstige
Großer Industrial Wintergarten mit Linoleum in Sonstige
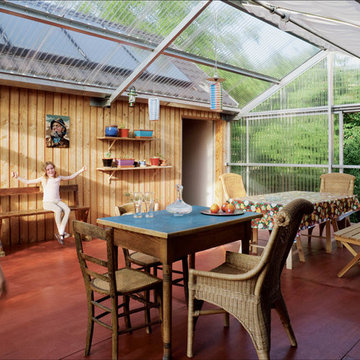
Großer Industrial Wintergarten ohne Kamin mit gebeiztem Holzboden und Glasdecke in Straßburg
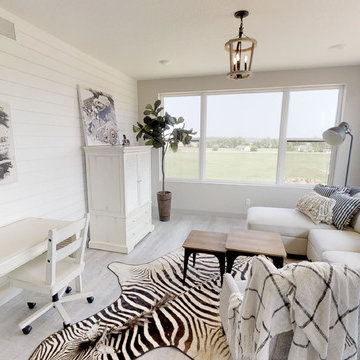
Großer Industrial Wintergarten mit braunem Holzboden, Gaskamin, Kaminumrandung aus Stein, normaler Decke und grauem Boden in Sonstige
Großer Industrial Wintergarten Ideen und Design
1
