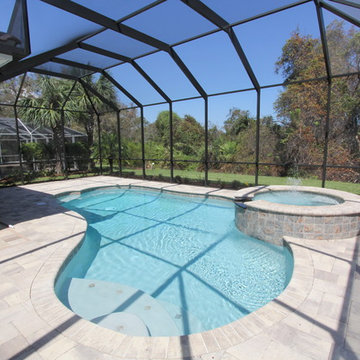Großer Klassischer Pool Ideen und Design
Suche verfeinern:
Budget
Sortieren nach:Heute beliebt
1 – 20 von 15.224 Fotos
1 von 3
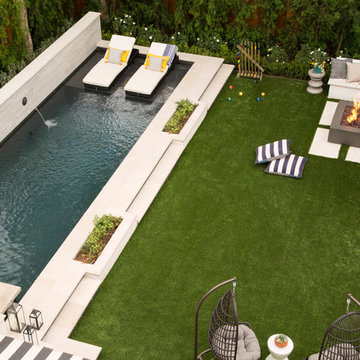
Meghan Bob Photography
Großes Klassisches Sportbecken hinter dem Haus in rechteckiger Form mit Betonboden in Los Angeles
Großes Klassisches Sportbecken hinter dem Haus in rechteckiger Form mit Betonboden in Los Angeles
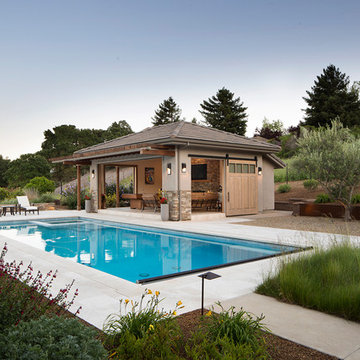
Photography by Paul Dyer
Großer Klassischer Pool hinter dem Haus in rechteckiger Form in San Francisco
Großer Klassischer Pool hinter dem Haus in rechteckiger Form in San Francisco

It started with vision. Then arrived fresh sight, seeing what was absent, seeing what was possible. Followed quickly by desire and creativity and know-how and communication and collaboration.
When the Ramsowers first called Exterior Worlds, all they had in mind was an outdoor fountain. About working with the Ramsowers, Jeff Halper, owner of Exterior Worlds says, “The Ramsowers had great vision. While they didn’t know exactly what they wanted, they did push us to create something special for them. I get inspired by my clients who are engaged and focused on design like they were. When you get that kind of inspiration and dialogue, you end up with a project like this one.”
For Exterior Worlds, our design process addressed two main features of the original space—the blank surface of the yard surrounded by looming architecture and plain fencing. With the yard, we dug out the center of it to create a one-foot drop in elevation in which to build a sunken pool. At one end, we installed a spa, lining it with a contrasting darker blue glass tile. Pedestals topped with urns anchor the pool and provide a place for spot color. Jets of water emerge from these pedestals. This moving water becomes a shield to block out urban noises and makes the scene lively. (And the children think it’s great fun to play in them.) On the side of the pool, another fountain, an illuminated basin built of limestone, brick and stainless steel, feeds the pool through three slots.
The pool is counterbalanced by a large plot of grass. What is inventive about this grassy area is its sub-structure. Before putting down the grass, we installed a French drain using grid pavers that pulls water away, an action that keeps the soil from compacting and the grass from suffocating. The entire sunken area is finished off with a border of ground cover that transitions the eye to the limestone walkway and the retaining wall, where we used the same reclaimed bricks found in architectural features of the house.
In the outer border along the fence line, we planted small trees that give the space scale and also hide some unsightly utility infrastructure. Boxwood and limestone gravel were embroidered into a parterre design to underscore the formal shape of the pool. Additionally, we planted a rose garden around the illuminated basin and a color garden for seasonal color at the far end of the yard across from the covered terrace.
To address the issue of the house’s prominence, we added a pergola to the main wing of the house. The pergola is made of solid aluminum, chosen for its durability, and painted black. The Ramsowers had used reclaimed ornamental iron around their front yard and so we replicated its pattern in the pergola’s design. “In making this design choice and also by using the reclaimed brick in the pool area, we wanted to honor the architecture of the house,” says Halper.
We continued the ornamental pattern by building an aluminum arbor and pool security fence along the covered terrace. The arbor’s supports gently curve out and away from the house. It, plus the pergola, extends the structural aspect of the house into the landscape. At the same time, it softens the hard edges of the house and unifies it with the yard. The softening effect is further enhanced by the wisteria vine that will eventually cover both the arbor and the pergola. From a practical standpoint, the pergola and arbor provide shade, especially when the vine becomes mature, a definite plus for the west-facing main house.
This newly-created space is an updated vision for a traditional garden that combines classic lines with the modern sensibility of innovative materials. The family is able to sit in the house or on the covered terrace and look out over the landscaping. To enjoy its pleasing form and practical function. To appreciate its cool, soothing palette, the blues of the water flowing into the greens of the garden with a judicious use of color. And accept its invitation to step out, step down, jump in, enjoy.
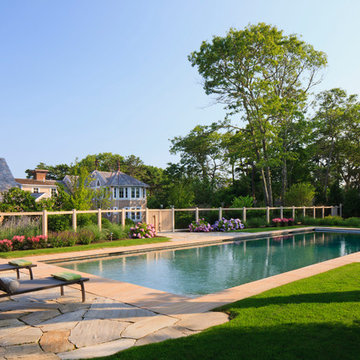
Brian Vanden Brink
Großes Klassisches Sportbecken hinter dem Haus in rechteckiger Form mit Natursteinplatten in Boston
Großes Klassisches Sportbecken hinter dem Haus in rechteckiger Form mit Natursteinplatten in Boston
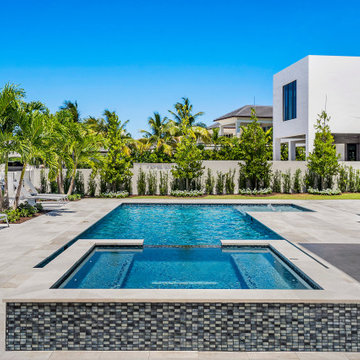
Covered outdoor living space, summer kitchen and pool.
Großer Klassischer Pool hinter dem Haus mit Natursteinplatten in Miami
Großer Klassischer Pool hinter dem Haus mit Natursteinplatten in Miami
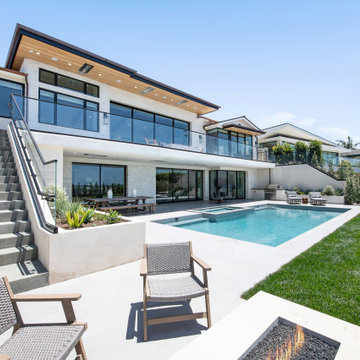
Großer Klassischer Pool hinter dem Haus in rechteckiger Form mit Betonboden in Orange County
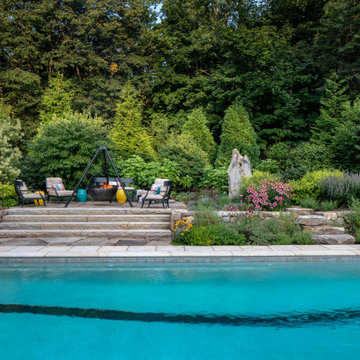
Großer Klassischer Pool hinter dem Haus in rechteckiger Form mit Natursteinplatten in Boston
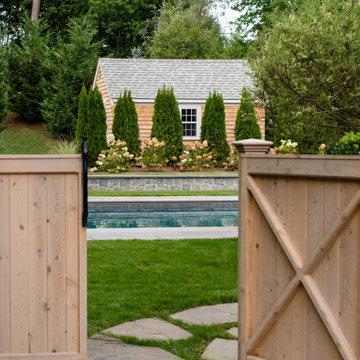
An unremarkable back yard was turned into a resort-style pool and spa for a large family.
Großer Klassischer Pool in Boston
Großer Klassischer Pool in Boston
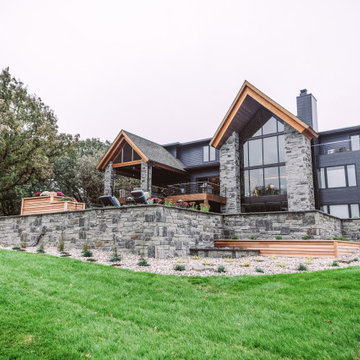
Großer Klassischer Whirlpool hinter dem Haus in rechteckiger Form mit Betonboden in Sonstige
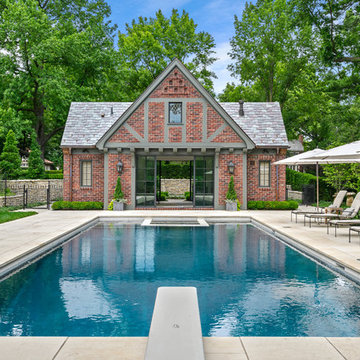
Steeply pitched roofs, brick exterior with half-timbering, and steel windows and doors which are all common features to the English Tudor style. While staying true to the character of the property and architectural style, unique detailing like bracketed arbors make it well suited for its garden setting.
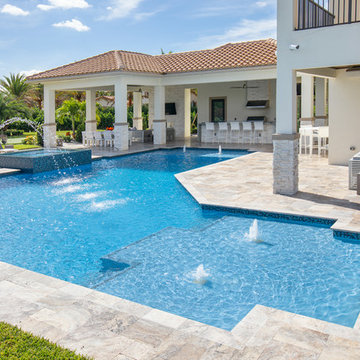
This custom pool with raised spa, sunshelf, laminar deck jets, and beautiful fountain in Parkland, Florida is really an amazing backyard retreat for any home! the custom shape of the pool wraps around the corner and really utilizes the backyard perfectly. This pool has a little bit of everything!
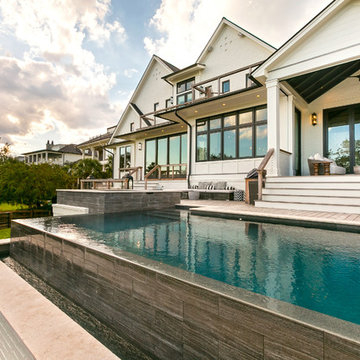
Patrick Brickman
Großer Klassischer Pool hinter dem Haus in rechteckiger Form mit Dielen in Charleston
Großer Klassischer Pool hinter dem Haus in rechteckiger Form mit Dielen in Charleston
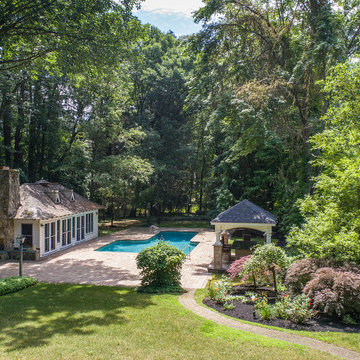
Character infuses every inch of this elegant Claypit Hill estate from its magnificent courtyard with drive-through porte-cochere to the private 5.58 acre grounds. Luxurious amenities include a stunning gunite pool, tennis court, two-story barn and a separate garage; four garage spaces in total. The pool house with a kitchenette and full bath is a sight to behold and showcases a cedar shiplap cathedral ceiling and stunning stone fireplace. The grand 1910 home is welcoming and designed for fine entertaining. The private library is wrapped in cherry panels and custom cabinetry. The formal dining and living room parlors lead to a sensational sun room. The country kitchen features a window filled breakfast area that overlooks perennial gardens and patio. An impressive family room addition is accented with a vaulted ceiling and striking stone fireplace. Enjoy the pleasures of refined country living in this memorable landmark home.
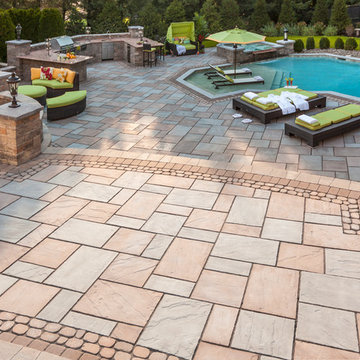
Großer Klassischer Pool hinter dem Haus in individueller Form mit Natursteinplatten in Philadelphia
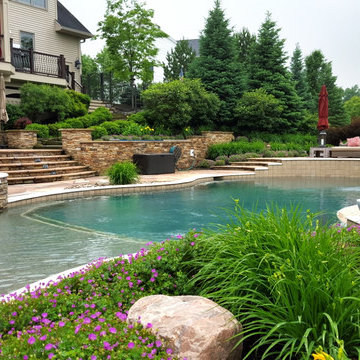
Großer Klassischer Pool hinter dem Haus in individueller Form mit Natursteinplatten in New York
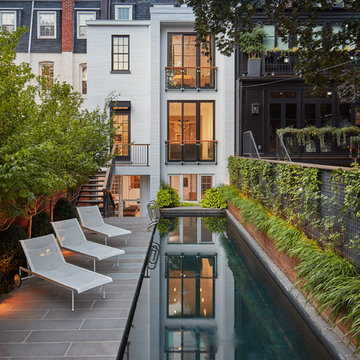
David Burroughs
Großes Klassisches Sportbecken hinter dem Haus in rechteckiger Form mit Natursteinplatten in Washington, D.C.
Großes Klassisches Sportbecken hinter dem Haus in rechteckiger Form mit Natursteinplatten in Washington, D.C.
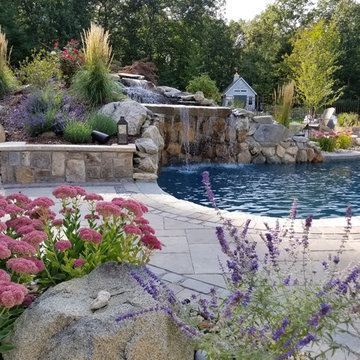
Großer Klassischer Pool hinter dem Haus in individueller Form mit Betonboden in Boston

The Cabana and pool. Why vacation? Keep scolling to see more!
Großer Klassischer Pool hinter dem Haus in rechteckiger Form mit Natursteinplatten in New York
Großer Klassischer Pool hinter dem Haus in rechteckiger Form mit Natursteinplatten in New York
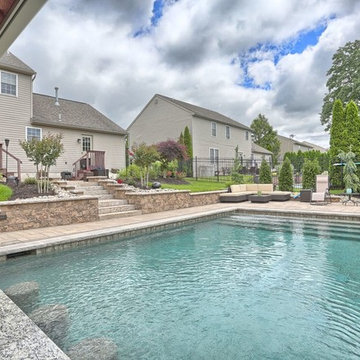
Großer Klassischer Pool hinter dem Haus in rechteckiger Form mit Betonboden in Philadelphia
Großer Klassischer Pool Ideen und Design
1
