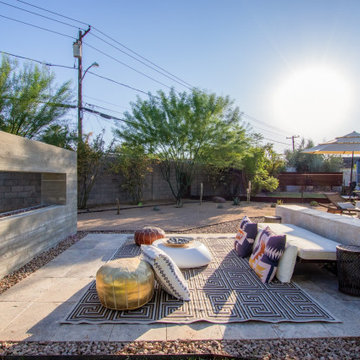Großer Mid-Century Patio Ideen und Design
Suche verfeinern:
Budget
Sortieren nach:Heute beliebt
101 – 120 von 415 Fotos
1 von 3
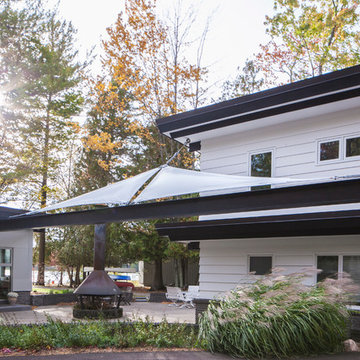
Großer Retro Patio neben dem Haus mit Feuerstelle, Betonplatten und Markisen in Sonstige
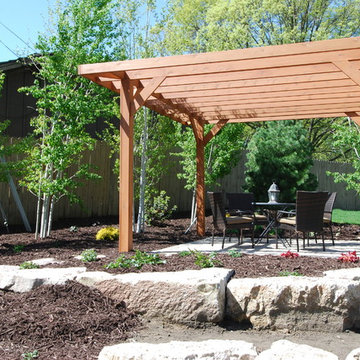
Masami Suga
Große Mid-Century Pergola hinter dem Haus mit Natursteinplatten in Minneapolis
Große Mid-Century Pergola hinter dem Haus mit Natursteinplatten in Minneapolis
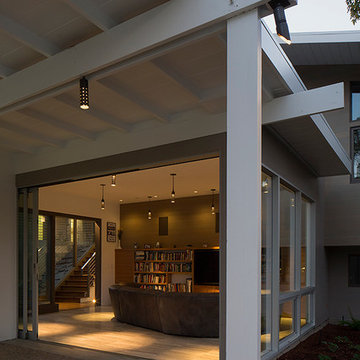
Eric Rorer
Großer, Überdachter Retro Patio hinter dem Haus mit Betonplatten in San Francisco
Großer, Überdachter Retro Patio hinter dem Haus mit Betonplatten in San Francisco
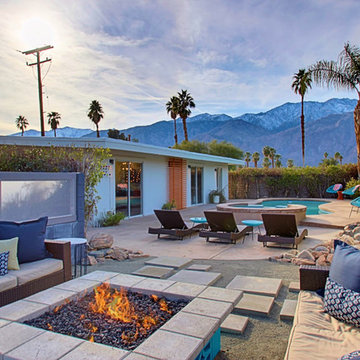
Midcentury Modern Retreat - Firepit Patio With Outdoor Seating
Großer, Unbedeckter Mid-Century Patio mit Feuerstelle und Granitsplitt in Phoenix
Großer, Unbedeckter Mid-Century Patio mit Feuerstelle und Granitsplitt in Phoenix
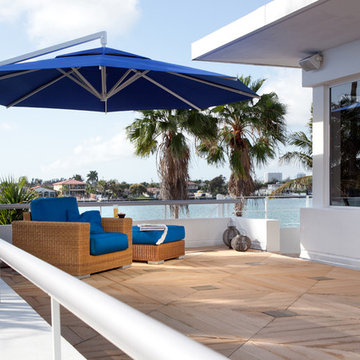
The Amalfi pendulum cantilever has a powerful arm that lifts its shade high above any outdoor dining table or seating area. The smooth-running winch, with detachable stainless steel crank, opens Amalfi in the twinkling of an eye. The auto-locking winch holds the stainless steel cable at every position. The optional available stainless steel foot with pedal to unlock makes it very easy to rotate the parasol 360°.
Canopies are available in more than 80 colors. Frames are available in more than 200 colors. Colors and additional manufacturing (valances, wind hood, etc.) options can be combined to get a unique sunshade. Every CARAVITA patio umbrella is custom made.
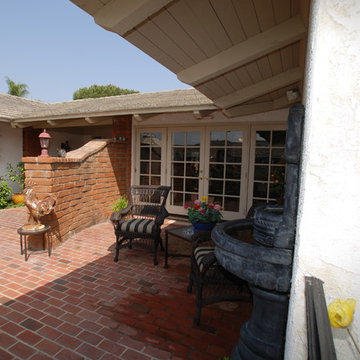
This beautiful sunroom design we created invites you right in to sit down and relax. We valuted the interior ceiling to allow for the chandalier to be recessed, added the trellis on the mirrors, installed 3/8 inch brick pavers, the Trompe-l'oeil painting make you feel like your still outside, we removed a 6 foot window and installed a 12 foot door with sidelights that crank out to allow for a cross breez, we sawcut the patio and installed a partioning wall in old Mexican bricks, we installed the fauntain with autofill for the water. On the other walls behind the interior trellis we faux painted the walls with a rubbed look. This absolutely gorgeous room is bringing the outside in and asking you to sit down and relax!
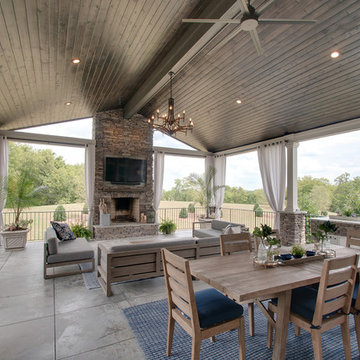
This gorgeous patio needed some color to add cohesiveness and decor to provide final touches. Keeping with the neutral and navy theme inside, USI pulled those base colors outside and the result is beautiful!
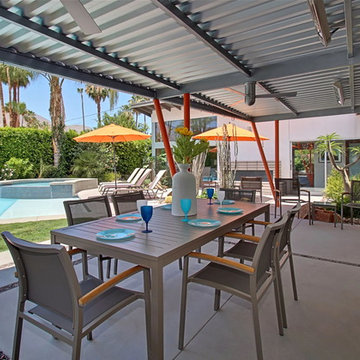
Kelly Peak
Große Mid-Century Pergola hinter dem Haus mit Outdoor-Küche und Betonboden in Los Angeles
Große Mid-Century Pergola hinter dem Haus mit Outdoor-Küche und Betonboden in Los Angeles
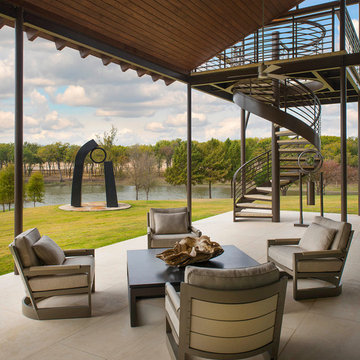
Danny Piassick
Großer, Überdachter Retro Patio hinter dem Haus mit Wasserspiel und Natursteinplatten in Austin
Großer, Überdachter Retro Patio hinter dem Haus mit Wasserspiel und Natursteinplatten in Austin
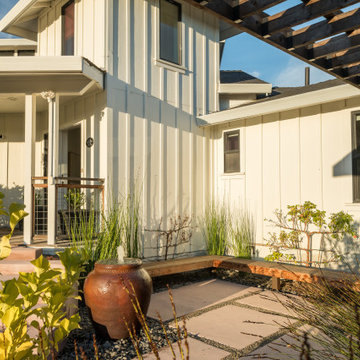
Mid terrace front entry courtyard. Includes Ipe wood & steel benches and a tall olive jar water feature. Above the concrete seat wall is an Ipe wood arbor with steel posts. Stairs in foreground provide access to the front door and also further define this courtyard. The house, benches, seat wall and stairs all work together to give this space a comfortable intimate feel. Apple espaliers and large citrus pots work well with the modern farmhouse architecture. Poured in place concrete pavers add a light, less developed feel. Courtyard seating is ideally situated for the enjoyment of sweeping sunset views.
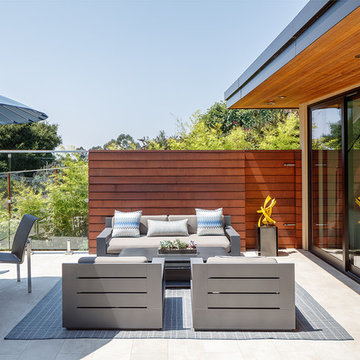
Outdoor patio: Rug by Dash and Albert
Photo by Eric Rorer
While we adore all of our clients and the beautiful structures which we help fill and adorn, like a parent adores all of their children, this recent mid-century modern interior design project was a particular delight.
This client, a smart, energetic, creative, happy person, a man who, in-person, presents as refined and understated — he wanted color. Lots of color. When we introduced some color, he wanted even more color: Bright pops; lively art.
In fact, it started with the art.
This new homeowner was shopping at SLATE ( https://slateart.net) for art one day… many people choose art as the finishing touches to an interior design project, however this man had not yet hired a designer.
He mentioned his predicament to SLATE principal partner (and our dear partner in art sourcing) Danielle Fox, and she promptly referred him to us.
At the time that we began our work, the client and his architect, Jack Backus, had finished up a massive remodel, a thoughtful and thorough update of the elegant, iconic mid-century structure (originally designed by Ratcliff & Ratcliff) for modern 21st-century living.
And when we say, “the client and his architect” — we mean it. In his professional life, our client owns a metal fabrication company; given his skills and knowledge of engineering, build, and production, he elected to act as contractor on the project.
His eye for metal and form made its way into some of our furniture selections, in particular the coffee table in the living room, fabricated and sold locally by Turtle and Hare.
Color for miles: One of our favorite aspects of the project was the long hallway. By choosing to put nothing on the walls, and adorning the length of floor with an amazing, vibrant, patterned rug, we created a perfect venue. The rug stands out, drawing attention to the art on the floor.
In fact, the rugs in each room were as thoughtfully selected for color and design as the art on the walls. In total, on this project, we designed and decorated the living room, family room, master bedroom, and back patio. (Visit www.lmbinteriors.com to view the complete portfolio of images.)
While my design firm is known for our work with traditional and transitional architecture, and we love those projects, I think it is clear from this project that Modern is also our cup of tea.
If you have a Modern house and are thinking about how to make it more vibrantly YOU, contact us for a consultation.
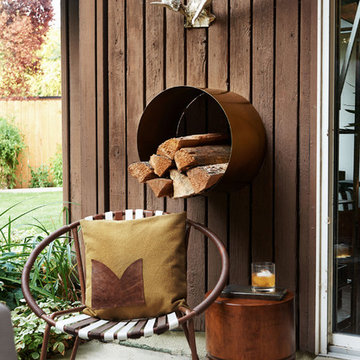
Photographer: Kirsten Hepburn
Großer Retro Patio hinter dem Haus mit Feuerstelle, Betonplatten und Markisen in Salt Lake City
Großer Retro Patio hinter dem Haus mit Feuerstelle, Betonplatten und Markisen in Salt Lake City
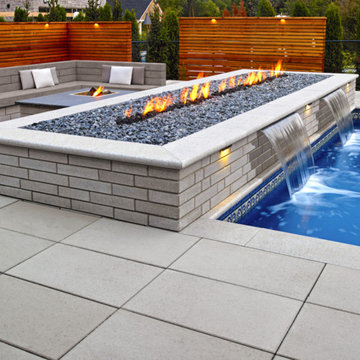
For this project, the Blu 60 mm slabs in beige cream were used in this backyard to create a polished look. This space was designed with a full outdoor kitchen, a seating area, a lounging area, two fire pits and a pool with water fountains to enjoy fun and casual gatherings.
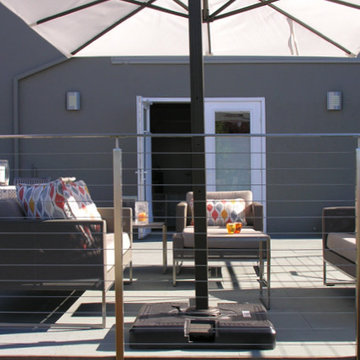
Großer, Unbedeckter Mid-Century Patio hinter dem Haus mit Outdoor-Küche und Natursteinplatten in San Francisco
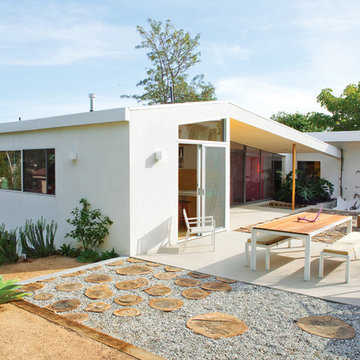
Großer, Unbedeckter Mid-Century Patio hinter dem Haus mit Betonplatten in Los Angeles
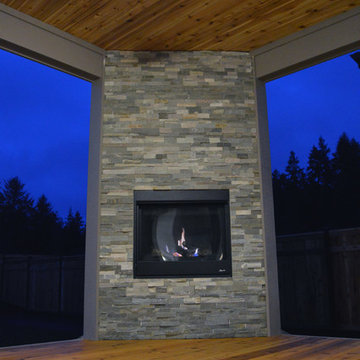
The outdoor fireplaces and sprawling glass panes in Bellesara create an indoor-outdoor lifestyle for every season.
Großer, Überdachter Retro Patio hinter dem Haus mit Feuerstelle in Seattle
Großer, Überdachter Retro Patio hinter dem Haus mit Feuerstelle in Seattle
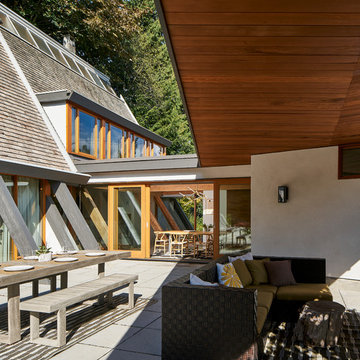
Andrew Latreille
Großer, Überdachter Mid-Century Patio hinter dem Haus mit Betonboden in Vancouver
Großer, Überdachter Mid-Century Patio hinter dem Haus mit Betonboden in Vancouver
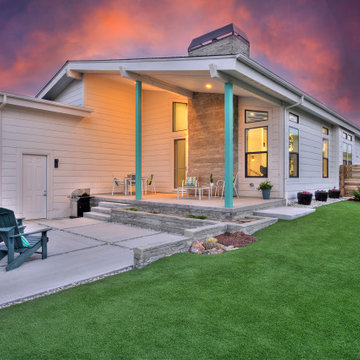
Just Listed in Central Park! Mid century inspired dream home on the third largest lot in Beeler Park. Neighbors may include deer, eagles, foxes, bison, and other wildlife as you look out onto the Rocky Mountain Arsenal National Wildlife Refuge and the mountains beyond. Light-filled home with soaring ceilings, mid mod lighting, exposed beams, and focal point staircase. Sound insulation in the living room/foyer wall, outlets for charging stations in closets, a double waterfall edge quartz island, sleek kitchen cabinets that fit the MCM style, and basement 100amp sub panel already in place.
OPEN HOUSE May 1st & 2nd, 12-2pm at 9253 e 61st Place, Denver.
3 br 3 ba :: 2,350 sq ft :: $ 1,100,000
#CentralPark #KBStarlight #MidCentury #BeelerPark
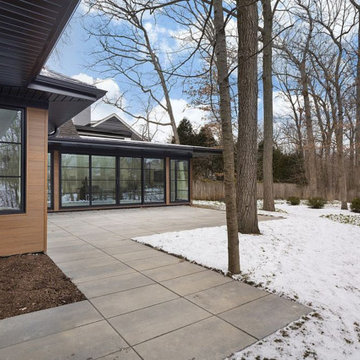
Exterior space with Living Room Sliding Doors
Großer Mid-Century Vorgarten mit Pflanzwand und Betonboden in Chicago
Großer Mid-Century Vorgarten mit Pflanzwand und Betonboden in Chicago
Großer Mid-Century Patio Ideen und Design
6
