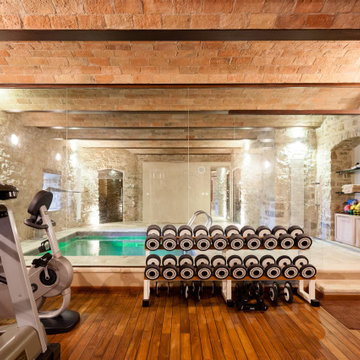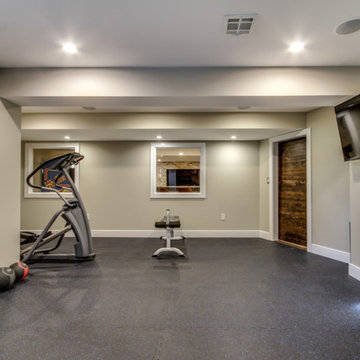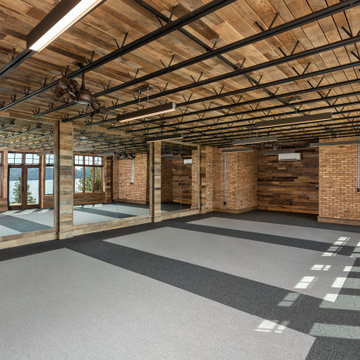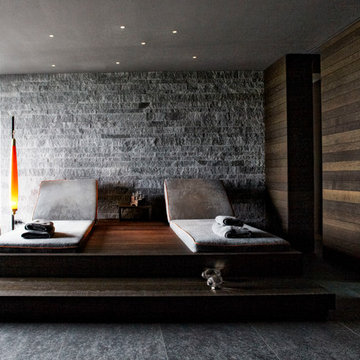Großer Rustikaler Fitnessraum Ideen und Design
Suche verfeinern:
Budget
Sortieren nach:Heute beliebt
1 – 20 von 83 Fotos
1 von 3

Fitness Room Includes: thumping sound system, 60" flat screen TV, 2-Big Ass ceiling fans, indirect lighting, and plenty of room for exercise equipment. The yoga studio and golf swing practice rooms adjoin.
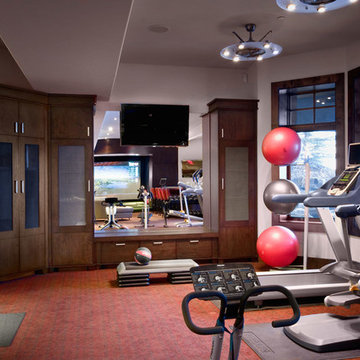
Doug Burke Photography
Großer Uriger Kraftraum mit weißer Wandfarbe, Teppichboden und rotem Boden in Salt Lake City
Großer Uriger Kraftraum mit weißer Wandfarbe, Teppichboden und rotem Boden in Salt Lake City
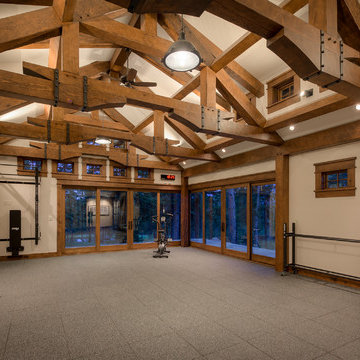
Multifunktionaler, Großer Rustikaler Fitnessraum mit beiger Wandfarbe und grauem Boden in Denver

Multifunktionaler, Großer Uriger Fitnessraum mit beiger Wandfarbe und beigem Boden in Denver
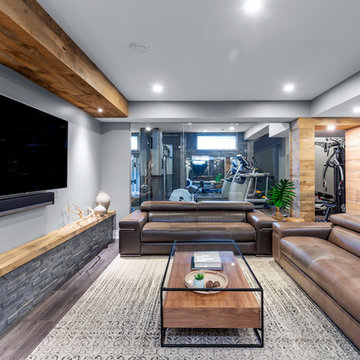
The lounge area is in the center of the space and can be seen from all corners of the basement. The stacked stone ledge with barn board cap helps to balance out the barn board clad bulkhead above.
These elements work wonderfully together to tie into the accents throughout as well as provide a visual focal point and frame around the wall mounted tv. The repetition of these materials truly helps to make a large, expansive living space like this feel connected and cozy.
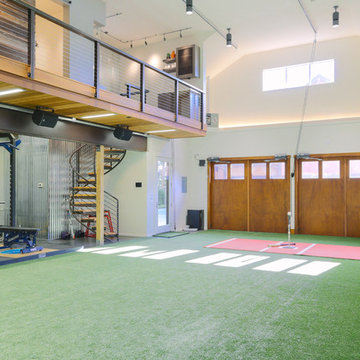
Multifunktionaler, Großer Rustikaler Fitnessraum mit grauer Wandfarbe in Seattle
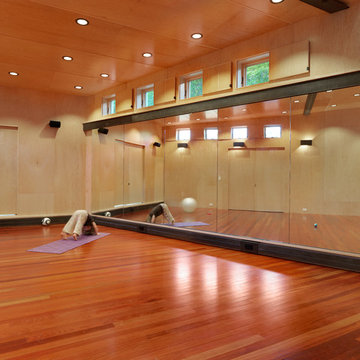
Photography by Susan Teare
Großer Uriger Fitnessraum mit dunklem Holzboden und beiger Wandfarbe in Burlington
Großer Uriger Fitnessraum mit dunklem Holzboden und beiger Wandfarbe in Burlington
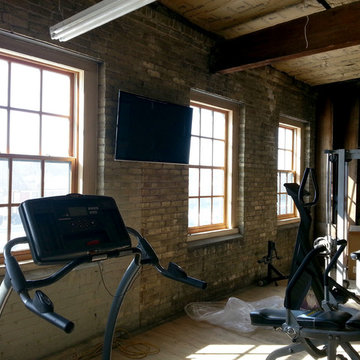
Multifunktionaler, Großer Rustikaler Fitnessraum mit beiger Wandfarbe, hellem Holzboden und beigem Boden in Sonstige
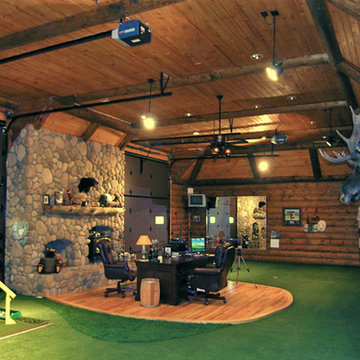
This is a golf training facility near Colorado Springs, CO. The floor is an artificial putting surface. There is a tee pad near one of the overhead doors for shooting to the driving range just outside.

The lighting design in this rustic barn with a modern design was the designed and built by lighting designer Mike Moss. This was not only a dream to shoot because of my love for rustic architecture but also because the lighting design was so well done it was a ease to capture. Photography by Vernon Wentz of Ad Imagery
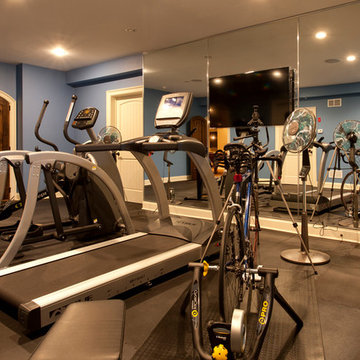
Doyle Coffin Architecture, LLC
+Dan Lenore, Photographer
Multifunktionaler, Großer Rustikaler Fitnessraum mit blauer Wandfarbe in New York
Multifunktionaler, Großer Rustikaler Fitnessraum mit blauer Wandfarbe in New York
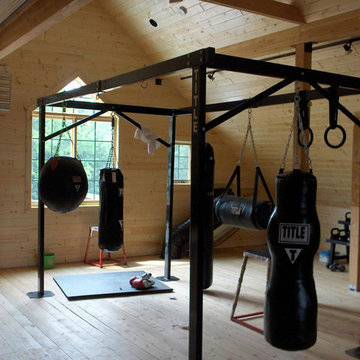
Finished gym and weight room.
Großer Uriger Kraftraum mit brauner Wandfarbe und braunem Holzboden in Sonstige
Großer Uriger Kraftraum mit brauner Wandfarbe und braunem Holzboden in Sonstige
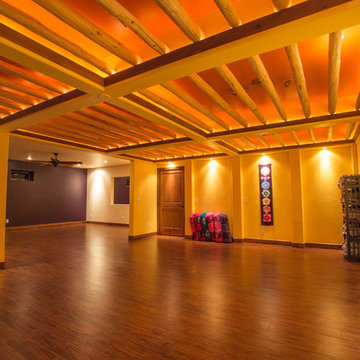
Großer Uriger Yogaraum mit lila Wandfarbe, braunem Holzboden und braunem Boden in Denver

Großer Uriger Fitnessraum mit Indoor-Sportplatz, bunten Wänden und Betonboden in Cedar Rapids
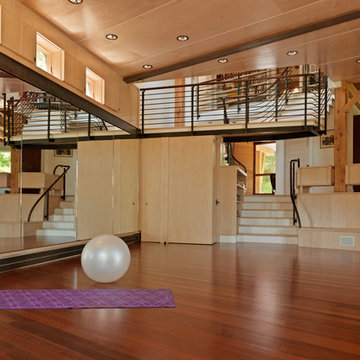
Photography by Susan Teare
Großer Uriger Yogaraum mit brauner Wandfarbe, dunklem Holzboden und braunem Boden in Burlington
Großer Uriger Yogaraum mit brauner Wandfarbe, dunklem Holzboden und braunem Boden in Burlington
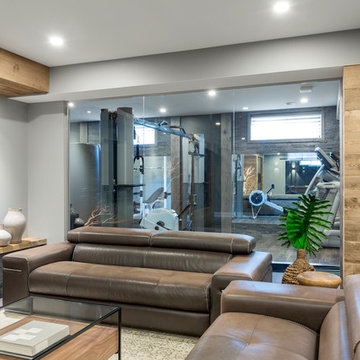
The lounge area is in the center of the space and can be seen from all corners of the basement. The stacked stone ledge with barn board cap helps to balance out the barn board clad bulkhead above as well as the barn board clad archway leading into the fitness room.
The expansive custom glass wall between the two spaces creates a sense of delineation while also allowing natural light to carry through. It also breaks up the use of rustic materials and brings through a clean, polished aesthetic.
Großer Rustikaler Fitnessraum Ideen und Design
1
