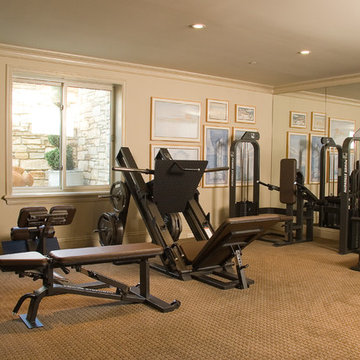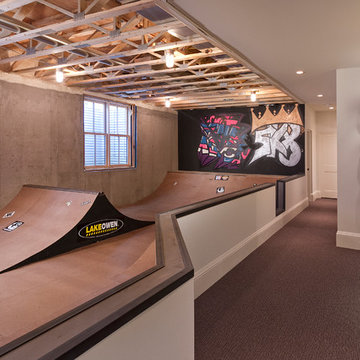Großer Fitnessraum Ideen und Design
Suche verfeinern:
Budget
Sortieren nach:Heute beliebt
1 – 20 von 1.904 Fotos
1 von 2

A home gym that makes workouts a breeze.
Großer Klassischer Kraftraum mit blauer Wandfarbe, hellem Holzboden und beigem Boden in Milwaukee
Großer Klassischer Kraftraum mit blauer Wandfarbe, hellem Holzboden und beigem Boden in Milwaukee

©Finished Basement Company
Großer Klassischer Fitnessraum mit Kletterwand, grauer Wandfarbe und beigem Boden in Denver
Großer Klassischer Fitnessraum mit Kletterwand, grauer Wandfarbe und beigem Boden in Denver
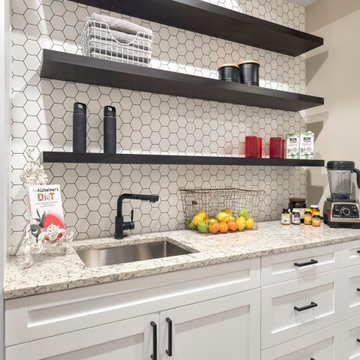
Home Gym - Go Dawgs!
Multifunktionaler, Großer Klassischer Fitnessraum mit beiger Wandfarbe und schwarzem Boden in Sonstige
Multifunktionaler, Großer Klassischer Fitnessraum mit beiger Wandfarbe und schwarzem Boden in Sonstige
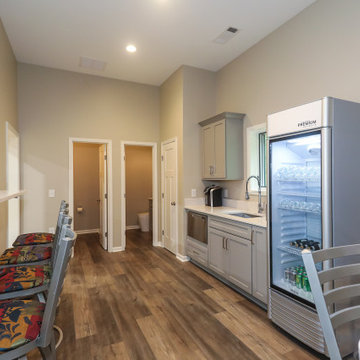
Kitchenette adjacent to gym court with pass-through window for courtside snack breaks.
Multifunktionaler, Großer Moderner Fitnessraum mit grauer Wandfarbe, Vinylboden, braunem Boden und freigelegten Dachbalken in Atlanta
Multifunktionaler, Großer Moderner Fitnessraum mit grauer Wandfarbe, Vinylboden, braunem Boden und freigelegten Dachbalken in Atlanta

Custom Sport Court with blue accents
Großer Klassischer Fitnessraum mit Indoor-Sportplatz, hellem Holzboden und schwarzer Wandfarbe in Chicago
Großer Klassischer Fitnessraum mit Indoor-Sportplatz, hellem Holzboden und schwarzer Wandfarbe in Chicago
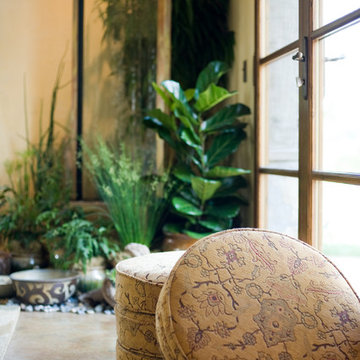
Großer Mediterraner Yogaraum mit beiger Wandfarbe, Travertin und braunem Boden in Boise

Striking and Sophisticated. This new residence offers the very best of contemporary design brought to life with the finest execution and attention to detail. Designed by notable Washington D.C architect. The 7,200 SQ FT main residence with separate guest house is set on 5+ acres of private property. Conveniently located in the Greenwich countryside and just minutes from the charming town of Armonk.
Enter the residence and step into a dramatic atrium Living Room with 22’ floor to ceiling windows, overlooking expansive grounds. At the heart of the house is a spacious gourmet kitchen featuring Italian made cabinetry with an ancillary catering kitchen. There are two master bedrooms, one at each end of the house and an additional three generously sized bedrooms each with en suite baths. There is a 1,200 sq ft. guest cottage to complete the compound.
A progressive sensibility merges with city sophistication in a pristine country setting. Truly special.

Großer Moderner Kraftraum mit grauer Wandfarbe und hellem Holzboden in Sonstige
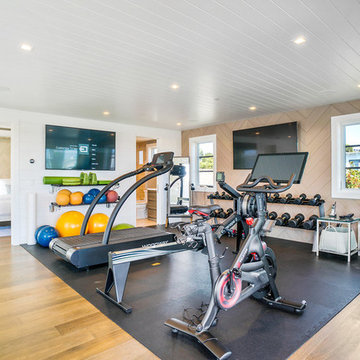
Walkthrough Productions
Multifunktionaler, Großer Klassischer Fitnessraum mit beiger Wandfarbe, braunem Holzboden und braunem Boden in Los Angeles
Multifunktionaler, Großer Klassischer Fitnessraum mit beiger Wandfarbe, braunem Holzboden und braunem Boden in Los Angeles
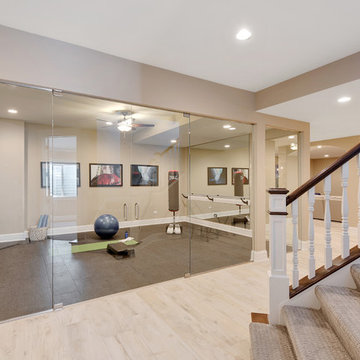
Glass enclosed home gym with mirrored wall features a ballet barre for stretching and rubber floor, which is great for yoga.
Großer Moderner Fitnessraum in Chicago
Großer Moderner Fitnessraum in Chicago

Großer Klassischer Kraftraum mit weißer Wandfarbe, Teppichboden und grauem Boden in Austin

Multifunktionaler, Großer Klassischer Fitnessraum mit beiger Wandfarbe, Laminat und braunem Boden in Denver
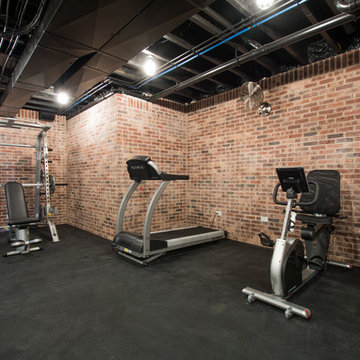
Austin Sauer
Großer Klassischer Kraftraum mit bunten Wänden und schwarzem Boden in Louisville
Großer Klassischer Kraftraum mit bunten Wänden und schwarzem Boden in Louisville
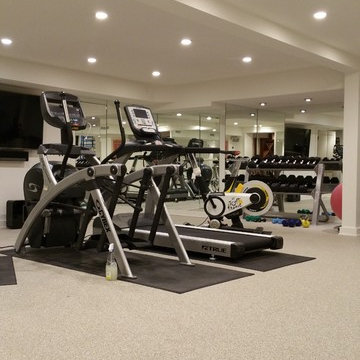
Hobbs-Care
Multifunktionaler, Großer Klassischer Fitnessraum mit weißer Wandfarbe und Teppichboden in New York
Multifunktionaler, Großer Klassischer Fitnessraum mit weißer Wandfarbe und Teppichboden in New York
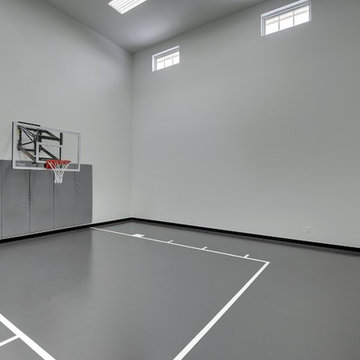
Photography by Spacecrafting. Indoor sport court with basket ball hoop and one padded wall. Rubberized floor and high ceilings.
Großer Klassischer Fitnessraum mit Indoor-Sportplatz und weißer Wandfarbe in Minneapolis
Großer Klassischer Fitnessraum mit Indoor-Sportplatz und weißer Wandfarbe in Minneapolis
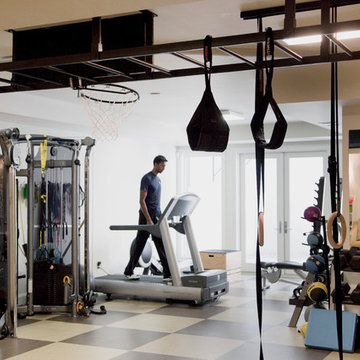
Designed by Sindhu Peruri of
Peruri Design Co.
Woodside, CA
Photography by Eric Roth
Multifunktionaler, Großer Moderner Fitnessraum mit beiger Wandfarbe und Linoleum in San Francisco
Multifunktionaler, Großer Moderner Fitnessraum mit beiger Wandfarbe und Linoleum in San Francisco

Dino Tonn
Großer Klassischer Yogaraum mit weißer Wandfarbe und braunem Holzboden in Phoenix
Großer Klassischer Yogaraum mit weißer Wandfarbe und braunem Holzboden in Phoenix
Großer Fitnessraum Ideen und Design
1

