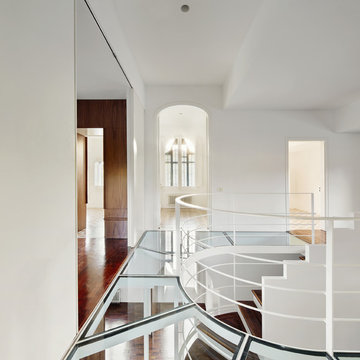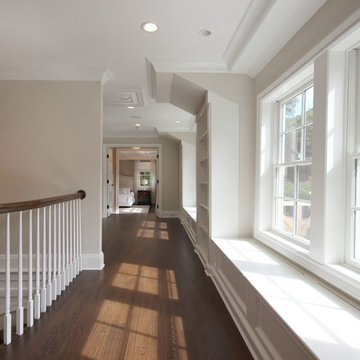Großer Weißer Flur Ideen und Design
Suche verfeinern:
Budget
Sortieren nach:Heute beliebt
161 – 180 von 2.773 Fotos
1 von 3
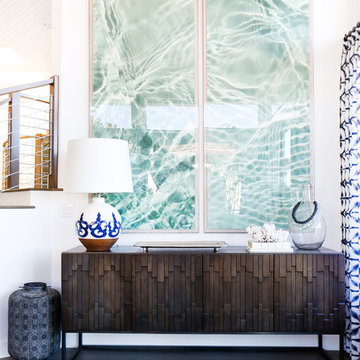
AFTER: DINING ROOM | Custom wood detailing console with two oversized water prints above | Renovations + Design by Blackband Design | Photography by Tessa Neustadt
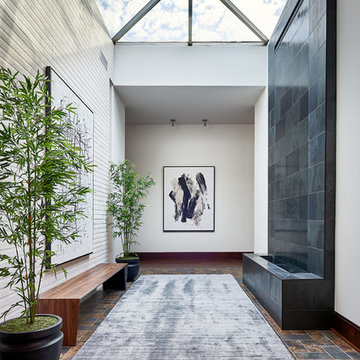
Großer Moderner Flur mit weißer Wandfarbe, buntem Boden und Schieferboden in Charlotte
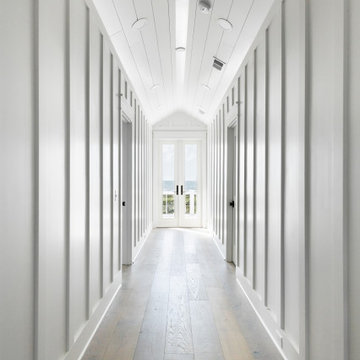
Großer Maritimer Flur mit weißer Wandfarbe, braunem Holzboden, Holzdielendecke und Wandpaneelen in Charleston
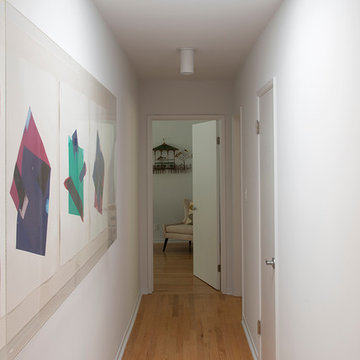
Photos by Philippe Le Berre
Großer Moderner Flur mit weißer Wandfarbe und hellem Holzboden in Los Angeles
Großer Moderner Flur mit weißer Wandfarbe und hellem Holzboden in Los Angeles
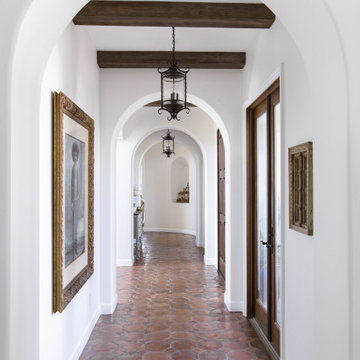
Großer Mediterraner Flur mit weißer Wandfarbe, Terrakottaboden, braunem Boden und freigelegten Dachbalken in San Diego
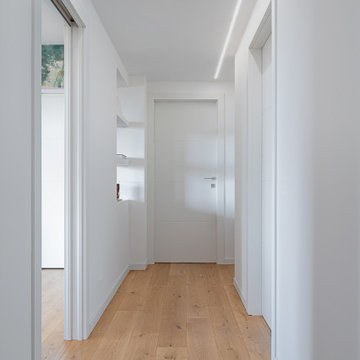
Corridoio Casa FG: linea led continua e libreria passante in muratura.
Progetto: MID | architettura
Photo by: Roy Bisschops
Großer Moderner Flur mit weißer Wandfarbe und hellem Holzboden in Sonstige
Großer Moderner Flur mit weißer Wandfarbe und hellem Holzboden in Sonstige
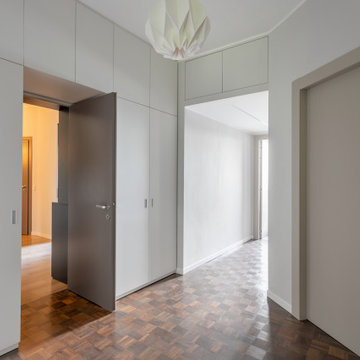
Ampio disimpegno notte, introduce alle camere e ai bagni, accoglie un armadio a ponte per la biancheria realizzato su misura.
APERTO
Foto di Michele Falzone
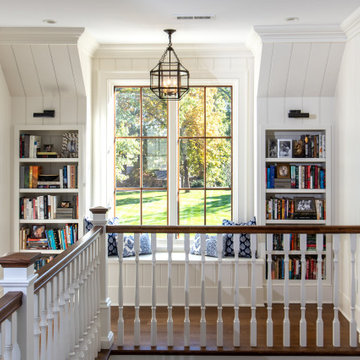
Großer Landhaus Flur mit weißer Wandfarbe, braunem Holzboden und braunem Boden in Sonstige
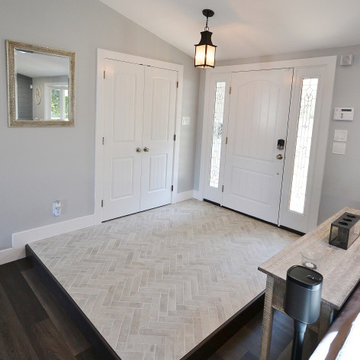
Awesome Norristown PA bi-level home remodel. We gutted the whole first level of this home down to the bare bones. We redesigned the space to an open floorplan. New structural framing, insulation, windows and doors, and all mechanicals were relocated and improved. Lighting! Lighting! Lighting! everywhere and it makes all the difference. Led lighting and smart switches were used for up lighting above cabinetry, task lighting under cabinetry, general room lighting, accent lighting under bar top, and all decorative fixtures as well. The kitchen was designed around a central island with elevated seating that is designed around the new structural columns required to open the whole area. Fabuwood cabinetry in Galaxy Horizon finish make up the perimeter cabinets accented by Galaxy Cobblestone finish used for the island cabinetry. Both cabinetry
tones coordinate perfect with the new Luxury vinyl plank flooring in Uptown Chic Forever Friends. I’ve said it before and I’ll say it again. Luxury vinyl is Awesome! It looks great its ultra durable and even water proof as well as less expensive than true hardwood. New stair treads, railings, and posts were installed stained to match by us; giving the steps new life. An accent wall of nickel gap boards was installed on the fireplace wall giving it some interest along with being a great clean look. The recessed niche behind the range, the dry stacked stone tile at the islands seating area, the new tile entry in a herringbone pattern just add to all the great details of this project. The New River White granite countertops are a show stopper as well; not only is it a beautiful stone the installation and seaming is excellent considering the pattern of the stone. I could go on forever we did so much. The clients were terrific and a pleasure to work with. I am glad we were able to be involved in making this dream come true.
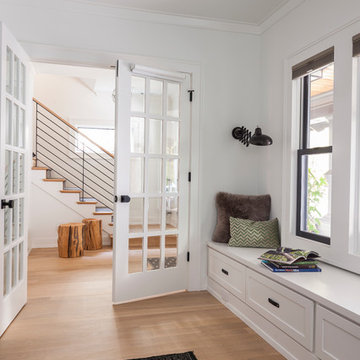
Interior Design by ecd Design LLC
This newly remodeled home was transformed top to bottom. It is, as all good art should be “A little something of the past and a little something of the future.” We kept the old world charm of the Tudor style, (a popular American theme harkening back to Great Britain in the 1500’s) and combined it with the modern amenities and design that many of us have come to love and appreciate. In the process, we created something truly unique and inspiring.
RW Anderson Homes is the premier home builder and remodeler in the Seattle and Bellevue area. Distinguished by their excellent team, and attention to detail, RW Anderson delivers a custom tailored experience for every customer. Their service to clients has earned them a great reputation in the industry for taking care of their customers.
Working with RW Anderson Homes is very easy. Their office and design team work tirelessly to maximize your goals and dreams in order to create finished spaces that aren’t only beautiful, but highly functional for every customer. In an industry known for false promises and the unexpected, the team at RW Anderson is professional and works to present a clear and concise strategy for every project. They take pride in their references and the amount of direct referrals they receive from past clients.
RW Anderson Homes would love the opportunity to talk with you about your home or remodel project today. Estimates and consultations are always free. Call us now at 206-383-8084 or email Ryan@rwandersonhomes.com.
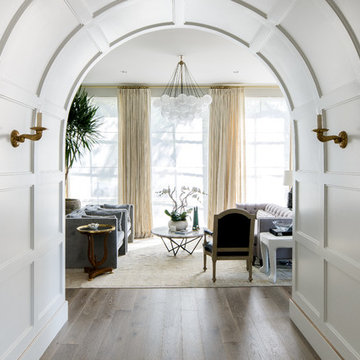
Description: Interior Design by Sees Design ( http://www.seesdesign.com/). Architecture by Stocker Hoesterey Montenegro Architects ( http://www.shmarchitects.com/david-stocker-1/). Built by Coats Homes (www.coatshomes.com). Photography by Costa Christ Media ( https://www.costachrist.com/).
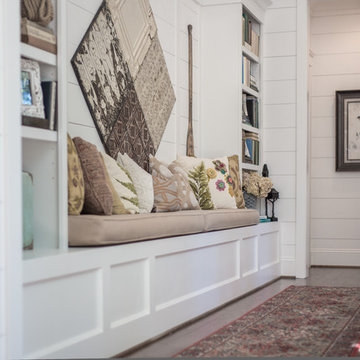
Serena Apostal
Großer Country Flur mit weißer Wandfarbe und braunem Holzboden in Charlotte
Großer Country Flur mit weißer Wandfarbe und braunem Holzboden in Charlotte
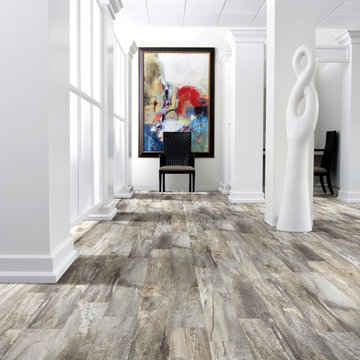
Myrill Rock vinyl color 546
Großer Moderner Flur mit weißer Wandfarbe und Vinylboden in Miami
Großer Moderner Flur mit weißer Wandfarbe und Vinylboden in Miami

Designed by longstanding customers Moon Architect and Builder, a large double height space was created by removing the ground floor and some of the walls of this period property in Bristol. Due to the open space created, the flow of colour and the interior theme was central to making this space work.
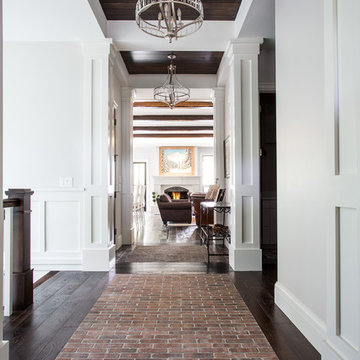
Scot Zimmerman
Großer Country Flur mit weißer Wandfarbe, dunklem Holzboden und braunem Boden in Salt Lake City
Großer Country Flur mit weißer Wandfarbe, dunklem Holzboden und braunem Boden in Salt Lake City
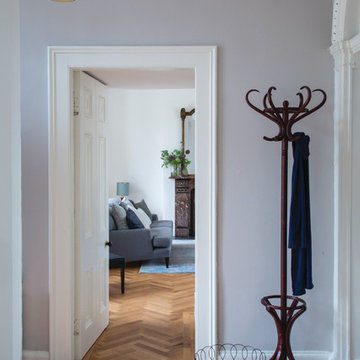
Photo by Doreen Kilfeather for The Gloss Magazine
Großer Klassischer Flur mit grauer Wandfarbe und braunem Holzboden in Dublin
Großer Klassischer Flur mit grauer Wandfarbe und braunem Holzboden in Dublin
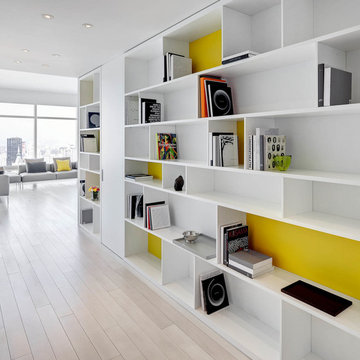
Richard Cadan Photography
Großer Moderner Flur mit hellem Holzboden, weißer Wandfarbe und beigem Boden in New York
Großer Moderner Flur mit hellem Holzboden, weißer Wandfarbe und beigem Boden in New York
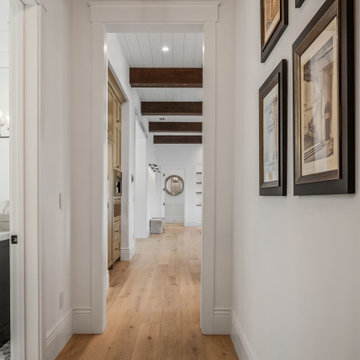
Hallway leading to the great room.
Großer Klassischer Flur mit hellem Holzboden, beigem Boden und freigelegten Dachbalken in San Francisco
Großer Klassischer Flur mit hellem Holzboden, beigem Boden und freigelegten Dachbalken in San Francisco
Großer Weißer Flur Ideen und Design
9
