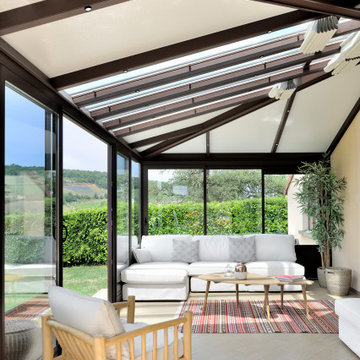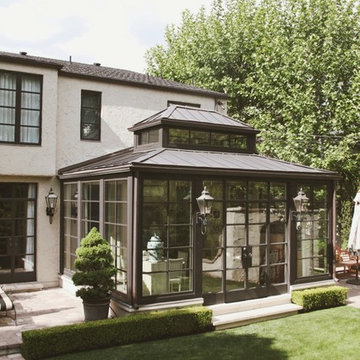Großer Wintergarten mit Oberlicht Ideen und Design
Suche verfeinern:
Budget
Sortieren nach:Heute beliebt
1 – 20 von 523 Fotos
1 von 3

A striking 36-ft by 18-ft. four-season pavilion profiled in the September 2015 issue of Fine Homebuilding magazine. To read the article, go to http://www.carolinatimberworks.com/wp-content/uploads/2015/07/Glass-in-the-Garden_September-2015-Fine-Homebuilding-Cover-and-article.pdf. Operable steel doors and windows. Douglas Fir and reclaimed Hemlock ceiling boards.
© Carolina Timberworks

Großer Klassischer Wintergarten ohne Kamin mit Oberlicht und grauem Boden in Chicago

The walls of windows and the sloped ceiling provide dimension and architectural detail, maximizing the natural light and view.
The floor tile was installed in a herringbone pattern.
The painted tongue and groove wood ceiling keeps the open space light, airy, and bright in contract to the dark Tudor style of the existing. home.
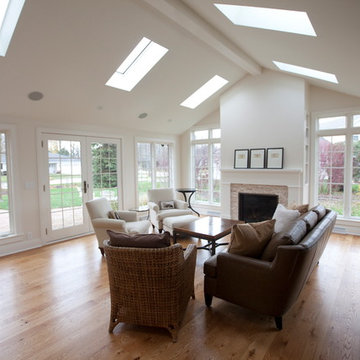
Großer Wintergarten mit hellem Holzboden, Kamin, Oberlicht und Kaminumrandung aus Stein in Sonstige
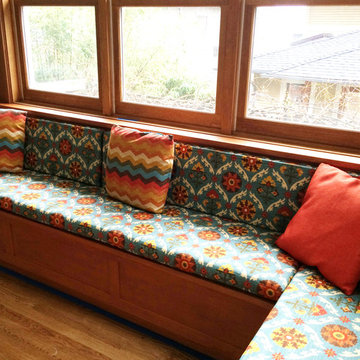
We designed and built a sunroom banquette to suite this family's living style. We stain matched this room as it was a hub of wood types and needed to be unified with wood stain. The cushion fabrics are lively and fun, this family looking forward to having breakfast here! Historical Craftsman Remodel, Seattle, WA. Belltown Design. Photography by Paula McHugh

Kip Dawkins
Großer Moderner Wintergarten mit Porzellan-Bodenfliesen, Tunnelkamin, Kaminumrandung aus Stein und Oberlicht in Richmond
Großer Moderner Wintergarten mit Porzellan-Bodenfliesen, Tunnelkamin, Kaminumrandung aus Stein und Oberlicht in Richmond
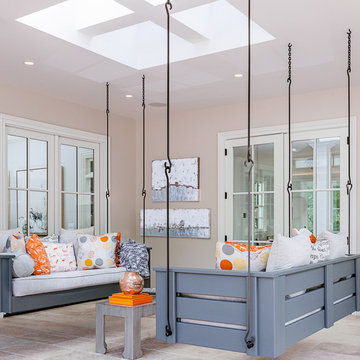
Galie Photography
Großer Klassischer Wintergarten ohne Kamin mit Travertin, Oberlicht und beigem Boden in Raleigh
Großer Klassischer Wintergarten ohne Kamin mit Travertin, Oberlicht und beigem Boden in Raleigh
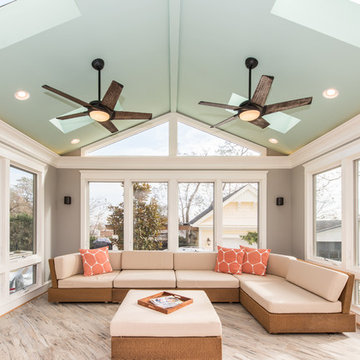
Susie Soleimani Photography
Großer Klassischer Wintergarten ohne Kamin mit Keramikboden, Oberlicht und grauem Boden in Washington, D.C.
Großer Klassischer Wintergarten ohne Kamin mit Keramikboden, Oberlicht und grauem Boden in Washington, D.C.

An alternate view of the atrium.
Garden Atriums is a green residential community in Poquoson, Virginia that combines the peaceful natural beauty of the land with the practicality of sustainable living. Garden Atrium homes are designed to be eco-friendly with zero cost utilities and to maximize the amount of green space and natural sunlight. All homeowners share a private park that includes a pond, gazebo, fruit orchard, fountain and space for a personal garden. The advanced architectural design of the house allows the maximum amount of available sunlight to be available in the house; a large skylight in the center of the house covers a complete atrium garden. Green Features include passive solar heating and cooling, closed-loop geothermal system, exterior photovoltaic panel generates power for the house, superior insulation, individual irrigation systems that employ rainwater harvesting.
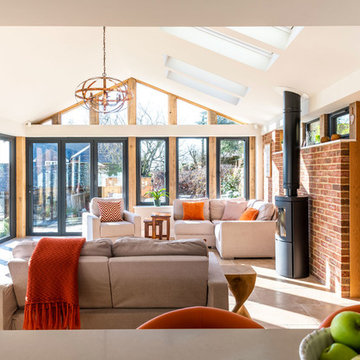
Jonathan Gooch
Großer Moderner Wintergarten mit Kaminofen, Oberlicht und beigem Boden in Buckinghamshire
Großer Moderner Wintergarten mit Kaminofen, Oberlicht und beigem Boden in Buckinghamshire

Großer Klassischer Wintergarten ohne Kamin mit hellem Holzboden, Oberlicht und braunem Boden in Minneapolis
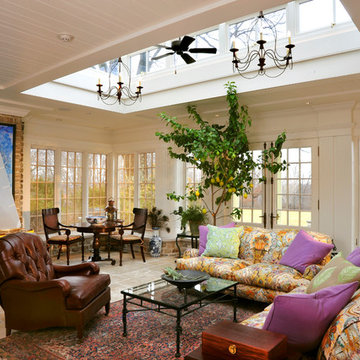
David Steinbrunner, photographer.
Großer Klassischer Wintergarten ohne Kamin mit Oberlicht, Keramikboden und beigem Boden in Cincinnati
Großer Klassischer Wintergarten ohne Kamin mit Oberlicht, Keramikboden und beigem Boden in Cincinnati
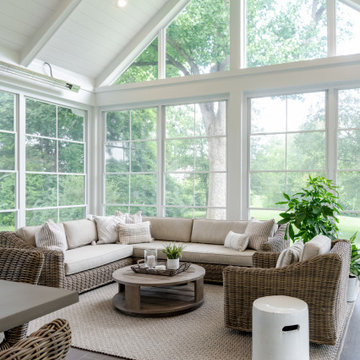
Großer Klassischer Wintergarten mit Porzellan-Bodenfliesen, Oberlicht und braunem Boden in St. Louis
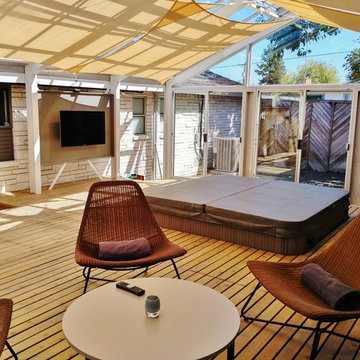
Großer Moderner Wintergarten mit hellem Holzboden und Oberlicht in Seattle
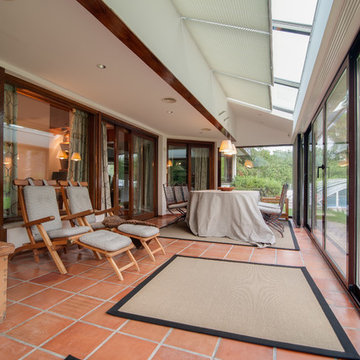
JUAN LUIS RUA
Großer Mediterraner Wintergarten ohne Kamin mit Terrakottaboden und Oberlicht in Sonstige
Großer Mediterraner Wintergarten ohne Kamin mit Terrakottaboden und Oberlicht in Sonstige
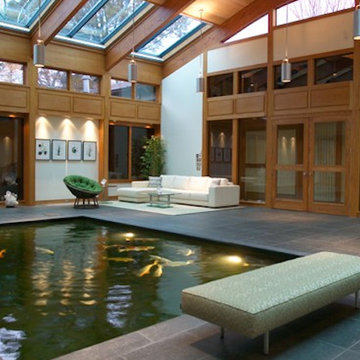
In this stunning Rochester, NY home, Cutri built a two-story addition to include an exercise room, library, studio, and an atrium…with a Koi pond. This remarkable 24,500 gallon Koi pond is shown in the new 1,345 sq. ft. atrium.
The overall size of the pond is 14’ 6” by 20’ 6”. Flush with the atrium floor, the tank is 11 feet deep, stretching into the new 486 sq. ft. exercise room below, complete with a large, 1-inch thick window view of the aquarium.

The back half of the sunroom ceiling was originally flat, and the same height as the kitchen. The front half was high and partially angled, but consisted of all skylights and exposed trusses. The entire sunroom ceiling was redone to make it consistent and abundantly open. The new beams are stained to match the kitchen cabinetry, and skylights ensure the space in bright.

Traditional design with a modern twist, this ingenious layout links a light-filled multi-functional basement room with an upper orangery. Folding doors to the lower rooms open onto sunken courtyards. The lower room and rooflights link to the main conservatory via a spiral staircase.
Vale Paint Colour- Exterior : Carbon, Interior : Portland
Size- 4.1m x 5.9m (Ground Floor), 11m x 7.5m (Basement Level)
Großer Wintergarten mit Oberlicht Ideen und Design
1
