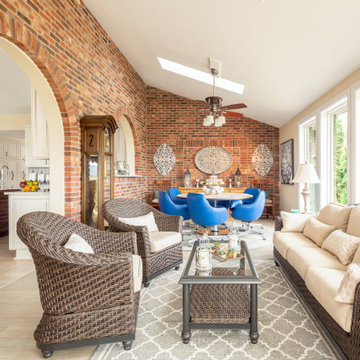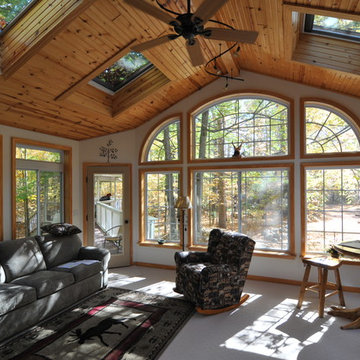Großer Wintergarten mit Oberlicht Ideen und Design
Suche verfeinern:
Budget
Sortieren nach:Heute beliebt
121 – 140 von 524 Fotos
1 von 3
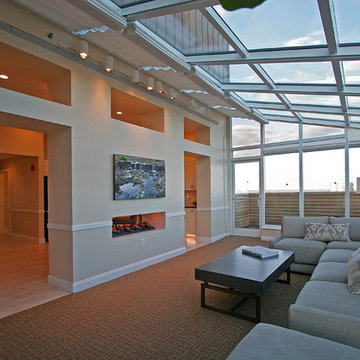
Photographer - Kevin Dailey www.kevindaileyimages.com
Großer Klassischer Wintergarten mit Teppichboden, Tunnelkamin, Oberlicht und braunem Boden in New York
Großer Klassischer Wintergarten mit Teppichboden, Tunnelkamin, Oberlicht und braunem Boden in New York
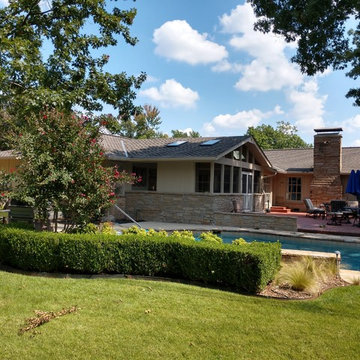
After: The vaulted pavilion was no small undertaking, but our clients agree it was worth it! Skylights help keep the natural light in their home, but keep them dry from any weather Oklahoma throws at them. After seeing the beautiful natural wood of the tongue-and-groove ceiling we were happy the clients opted to keep the color and choose a clear stain. No worries about the winter in this screened in porch-between the gas fireplace and infrared heater they will be nice and cozy while watching all those football games and entertaining outside.
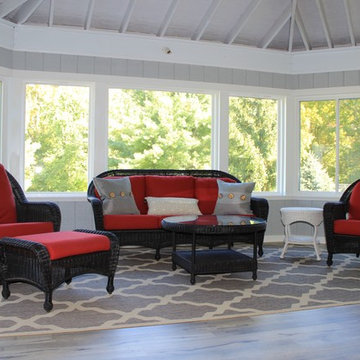
What better way to enjoy the outdoors than to have an all seasons room in your home? Installing an all-seasons room in your home allows you to enjoy the feeling of the outdoors all year round. What better way to begin a cold winter morning than by having a hot cup of coffee in your all season room?
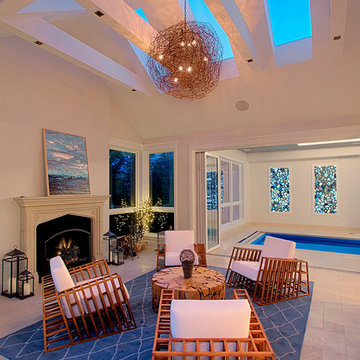
Luxurious Chicago home remodel has a sunroom addition with skylights, fireplace and is open to indoor pool. Designed and constructed by Benvenuti and Stein..
Need help with your home transformation? Call Benvenuti and Stein design build for full service solutions. 847.866.6868.
Norman Sizemore-photographer
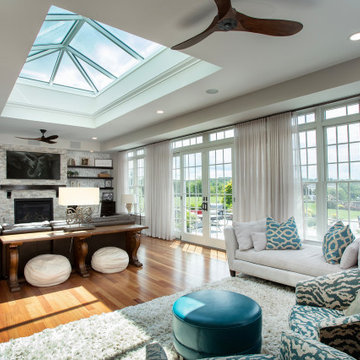
A Four Season Sunroom
Großer Klassischer Wintergarten mit braunem Holzboden, Kamin, Kaminumrandung aus gestapelten Steinen und Oberlicht in Sonstige
Großer Klassischer Wintergarten mit braunem Holzboden, Kamin, Kaminumrandung aus gestapelten Steinen und Oberlicht in Sonstige
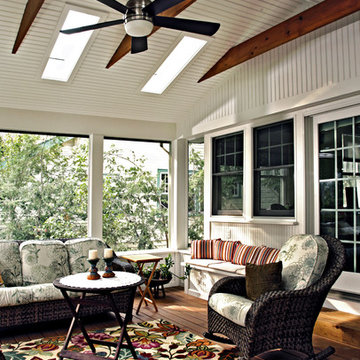
Sharp screen porch in the Palisades, Washington DC
Großer Klassischer Wintergarten ohne Kamin mit braunem Holzboden und Oberlicht in Washington, D.C.
Großer Klassischer Wintergarten ohne Kamin mit braunem Holzboden und Oberlicht in Washington, D.C.
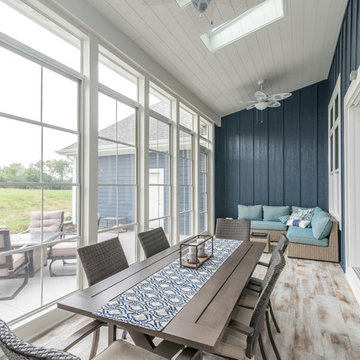
Three Season Room with
Großer Klassischer Wintergarten ohne Kamin mit Porzellan-Bodenfliesen, Oberlicht und buntem Boden in Milwaukee
Großer Klassischer Wintergarten ohne Kamin mit Porzellan-Bodenfliesen, Oberlicht und buntem Boden in Milwaukee
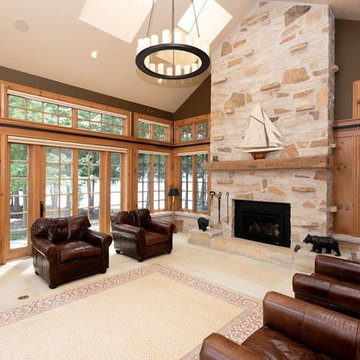
Großer Rustikaler Wintergarten mit Keramikboden, Kamin, Kaminumrandung aus Stein, Oberlicht und beigem Boden in Sonstige
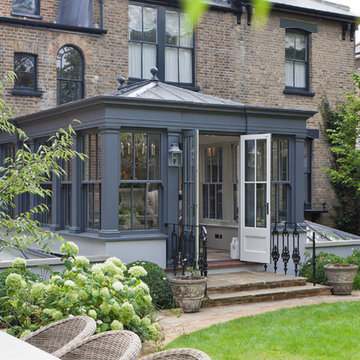
Traditional design with a modern twist, this ingenious layout links a light-filled multi-functional basement room with an upper orangery. Folding doors to the lower rooms open onto sunken courtyards. The lower room and rooflights link to the main conservatory via a spiral staircase.
Vale Paint Colour- Exterior : Carbon, Interior : Portland
Size- 4.1m x 5.9m (Ground Floor), 11m x 7.5m (Basement Level)
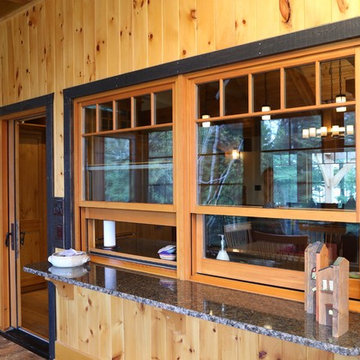
Screened - in 3 season dining and living room
Samantha Hawkins Photography
Großer Rustikaler Wintergarten mit Porzellan-Bodenfliesen und Oberlicht in Toronto
Großer Rustikaler Wintergarten mit Porzellan-Bodenfliesen und Oberlicht in Toronto
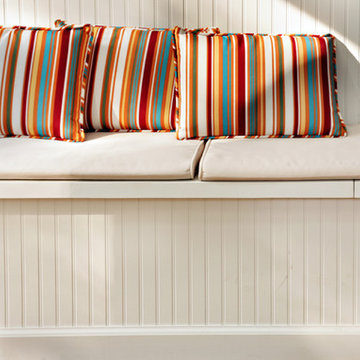
Sharp screen porch in the Palisades, Washington DC
Großer Klassischer Wintergarten ohne Kamin mit braunem Holzboden und Oberlicht in Washington, D.C.
Großer Klassischer Wintergarten ohne Kamin mit braunem Holzboden und Oberlicht in Washington, D.C.
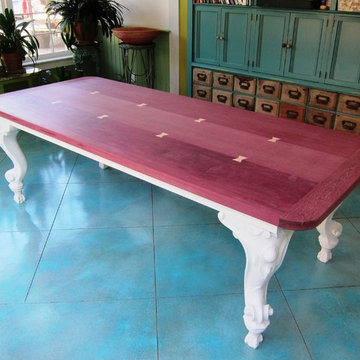
Here are some images of a post and beam art studio with white washed pine ceiling which is connected to a mahogany trimmed greenhouse. The art studio roof opens up to a gorgeous cupola and the greenhous rooflines are covered in standing seam copper roofing.
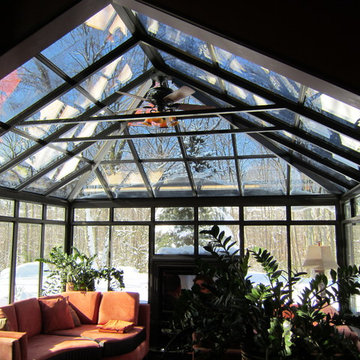
Großer Klassischer Wintergarten ohne Kamin mit braunem Holzboden und Oberlicht in New York
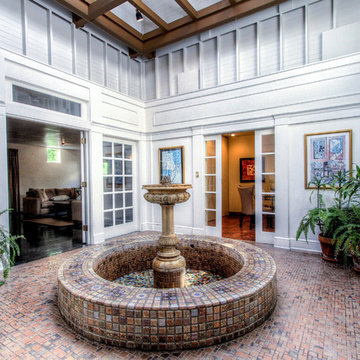
Andy Gould
Großer Klassischer Wintergarten ohne Kamin mit Oberlicht und Backsteinboden in Raleigh
Großer Klassischer Wintergarten ohne Kamin mit Oberlicht und Backsteinboden in Raleigh
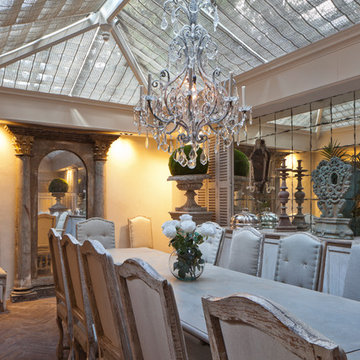
Traditional design with a modern twist, this ingenious layout links a light-filled multi-functional basement room with an upper orangery. Folding doors to the lower rooms open onto sunken courtyards. The lower room and rooflights link to the main conservatory via a spiral staircase.
Vale Paint Colour- Exterior : Carbon, Interior : Portland
Size- 4.1m x 5.9m (Ground Floor), 11m x 7.5m (Basement Level)
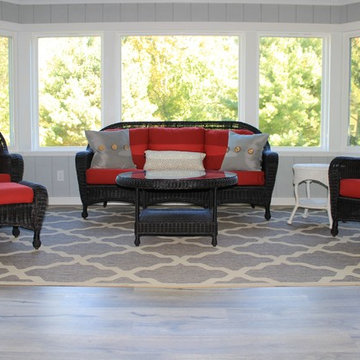
What better way to enjoy the outdoors than to have an all seasons room in your home? Installing an all-seasons room in your home allows you to enjoy the feeling of the outdoors all year round. What better way to begin a cold winter morning than by having a hot cup of coffee in your all season room?
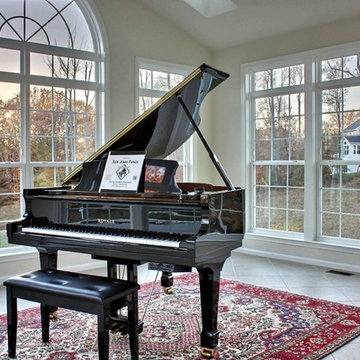
K&P Builder's Villager VI model home at Kingsview, in White Plains, MD, features a gorgeous side sunroom addition. This room is accessed through the formal living room and features floor to ceiling windows, including transoms and a large circle top window! The ceiling is vaulted and features 4 skylights. Enclosing this room are glass French doors. The room includes a separate HVAC system, too. The piano is courtesy of Rick Jones Pianos out of Beltsville, MD. This piano has an awesome player system included that reads off of special CDs and flash card input! This is a beautiful and most desired feature in K&P Builder's beautiful, custom built, homes.
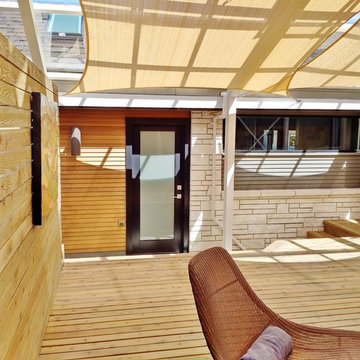
Großer Moderner Wintergarten mit hellem Holzboden und Oberlicht in Seattle
Großer Wintergarten mit Oberlicht Ideen und Design
7
