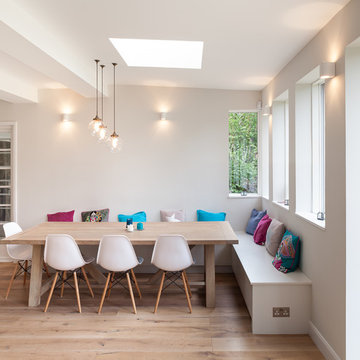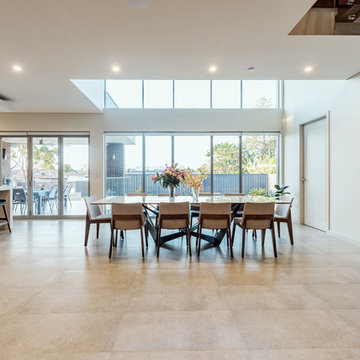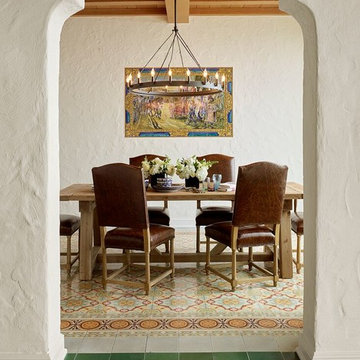Grüne, Beige Esszimmer Ideen und Design
Suche verfeinern:
Budget
Sortieren nach:Heute beliebt
161 – 180 von 98.843 Fotos
1 von 3
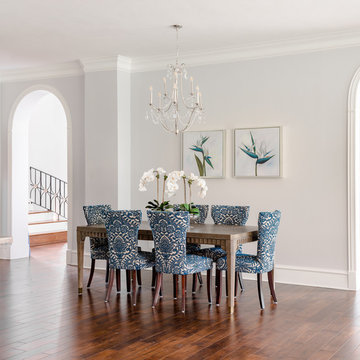
This existing client reached out to MMI Design for help shortly after the flood waters of Harvey subsided. Her home was ravaged by 5 feet of water throughout the first floor. What had been this client's long-term dream renovation became a reality, turning the nightmare of Harvey's wrath into one of the loveliest homes designed to date by MMI. We led the team to transform this home into a showplace. Our work included a complete redesign of her kitchen and family room, master bathroom, two powders, butler's pantry, and a large living room. MMI designed all millwork and cabinetry, adjusted the floor plans in various rooms, and assisted the client with all material specifications and furnishings selections. Returning these clients to their beautiful '"new" home is one of MMI's proudest moments!
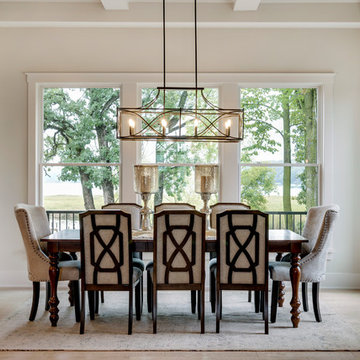
Spacecrafting
Klassisches Esszimmer ohne Kamin mit beiger Wandfarbe und hellem Holzboden in Minneapolis
Klassisches Esszimmer ohne Kamin mit beiger Wandfarbe und hellem Holzboden in Minneapolis

Marisa Vitale
Offenes Modernes Esszimmer mit weißer Wandfarbe, braunem Holzboden und beigem Boden in Los Angeles
Offenes Modernes Esszimmer mit weißer Wandfarbe, braunem Holzboden und beigem Boden in Los Angeles
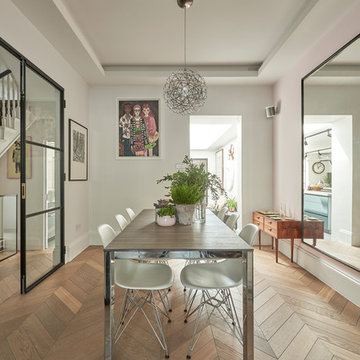
Guy Lockwood
Mittelgroßes, Geschlossenes Modernes Esszimmer mit weißer Wandfarbe, braunem Holzboden und braunem Boden in London
Mittelgroßes, Geschlossenes Modernes Esszimmer mit weißer Wandfarbe, braunem Holzboden und braunem Boden in London
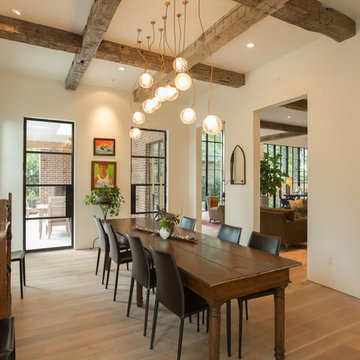
Klassisches Esszimmer mit weißer Wandfarbe, hellem Holzboden und braunem Boden in Sonstige
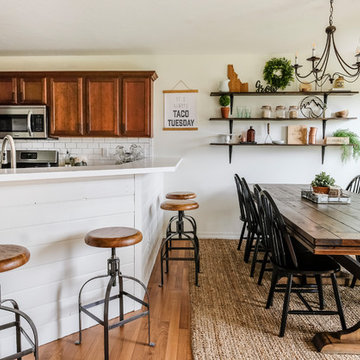
White and Wood 'Budget Kitchen Makeover'
Mittelgroße Landhaus Wohnküche mit Laminat, braunem Boden und weißer Wandfarbe in Sonstige
Mittelgroße Landhaus Wohnküche mit Laminat, braunem Boden und weißer Wandfarbe in Sonstige
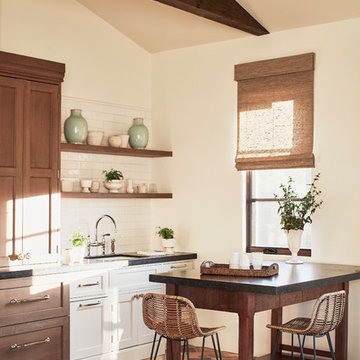
Mittelgroße Mediterrane Wohnküche mit beiger Wandfarbe, Terrakottaboden und rotem Boden in Los Angeles
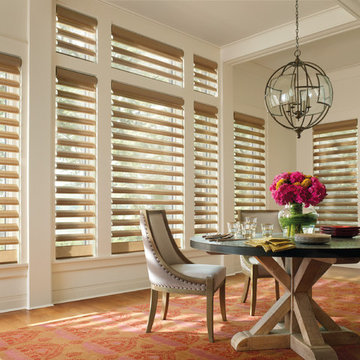
Geschlossenes, Mittelgroßes Klassisches Esszimmer ohne Kamin mit weißer Wandfarbe, hellem Holzboden und braunem Boden in Cleveland
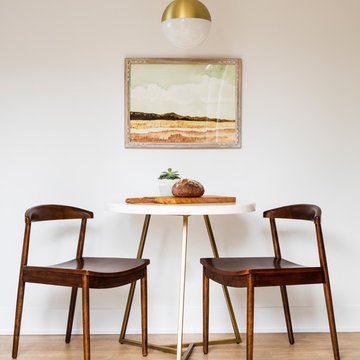
This one is near and dear to my heart. Not only is it in my own backyard, it is also the first remodel project I've gotten to do for myself! This space was previously a detached two car garage in our backyard. Seeing it transform from such a utilitarian, dingy garage to a bright and cheery little retreat was so much fun and so rewarding! This space was slated to be an AirBNB from the start and I knew I wanted to design it for the adventure seeker, the savvy traveler, and those who appreciate all the little design details . My goal was to make a warm and inviting space that our guests would look forward to coming back to after a full day of exploring the city or gorgeous mountains and trails that define the Pacific Northwest. I also wanted to make a few bold choices, like the hunter green kitchen cabinets or patterned tile, because while a lot of people might be too timid to make those choice for their own home, who doesn't love trying it on for a few days?At the end of the day I am so happy with how it all turned out!
---
Project designed by interior design studio Kimberlee Marie Interiors. They serve the Seattle metro area including Seattle, Bellevue, Kirkland, Medina, Clyde Hill, and Hunts Point.
For more about Kimberlee Marie Interiors, see here: https://www.kimberleemarie.com/
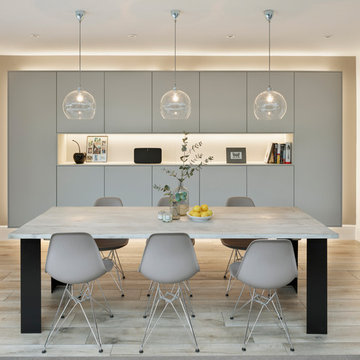
Geschlossenes Modernes Esszimmer mit weißer Wandfarbe, hellem Holzboden und beigem Boden in Berkshire
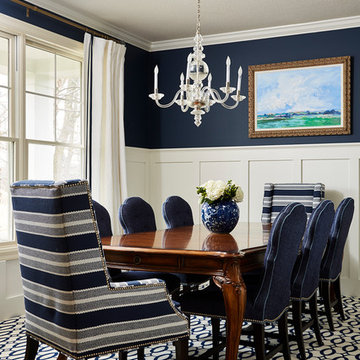
Alyssa Lee Photography
Mittelgroßes, Geschlossenes Klassisches Esszimmer mit blauer Wandfarbe, Teppichboden und buntem Boden in Minneapolis
Mittelgroßes, Geschlossenes Klassisches Esszimmer mit blauer Wandfarbe, Teppichboden und buntem Boden in Minneapolis
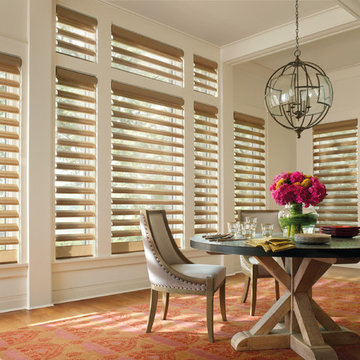
Geschlossenes, Mittelgroßes Klassisches Esszimmer ohne Kamin mit beiger Wandfarbe, hellem Holzboden und braunem Boden in Sonstige
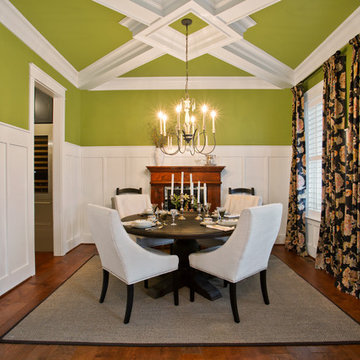
Geschlossenes Klassisches Esszimmer mit grüner Wandfarbe, braunem Holzboden und braunem Boden in Richmond
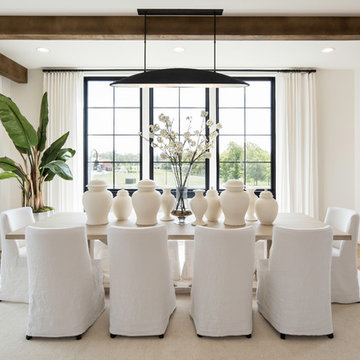
Klassisches Esszimmer ohne Kamin mit weißer Wandfarbe und braunem Holzboden in Washington, D.C.
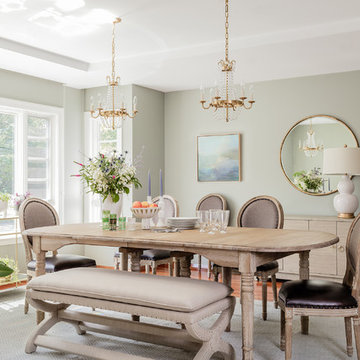
A busy family moves to a new home stuck in the 90's in metro Boston and requests a full refresh and renovation. Lots of family friendly materials and finishes are used. Some areas feel more modern, others have more of a transitional flair. Elegance is not impossible in a family home, as this project illustrates. Spaces are designed and used for adults and kids. For example the family room doubles as a kids craft room, but also houses a piano and guitars, a library and a sitting area for parents to hang out with their children. The living room is family friendly with a stain resistant sectional sofa, large TV screen but also houses refined decor, a wet bar, and sophisticated seating. The entry foyer offers bins to throw shoes in, and the dining room has an indoor outdoor rug that can be hosed down as needed! The master bedroom is a romantic, transitional space.
Photography: Michael J Lee
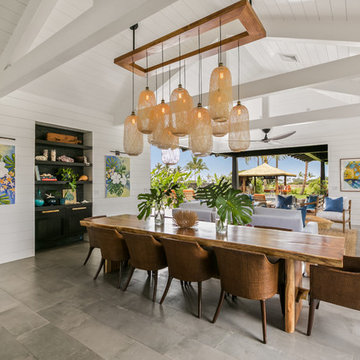
The tropical dining room is grounded with a stunning custom basket pendant that hangs above the live edge monkey pod dining table. The floors are gray porcelain tile, and the walls and vaulted ceilings are white nickle gap paneling that flows up from the walls into the ceiling.
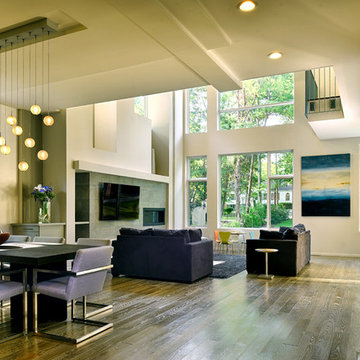
Offenes, Mittelgroßes Modernes Esszimmer mit beiger Wandfarbe, dunklem Holzboden, Gaskamin, Kaminumrandung aus Stein und braunem Boden in Atlanta
Grüne, Beige Esszimmer Ideen und Design
9
