Grüne Esszimmer mit blauer Wandfarbe Ideen und Design
Suche verfeinern:
Budget
Sortieren nach:Heute beliebt
21 – 40 von 166 Fotos
1 von 3
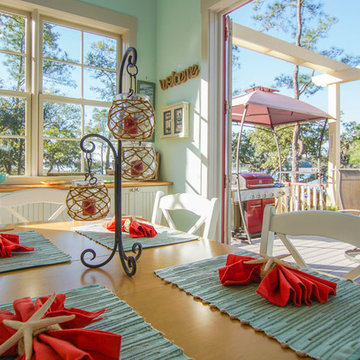
Anthony Pierro
Offenes, Mittelgroßes Maritimes Esszimmer ohne Kamin mit blauer Wandfarbe und braunem Holzboden in Charleston
Offenes, Mittelgroßes Maritimes Esszimmer ohne Kamin mit blauer Wandfarbe und braunem Holzboden in Charleston
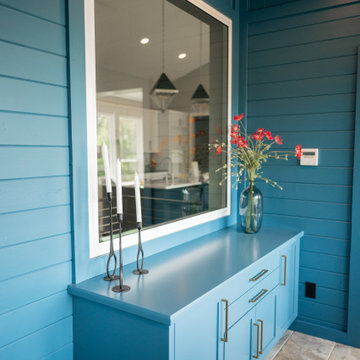
This home was redesigned to reflect the homeowners' personalities through intentional and bold design choices, resulting in a visually appealing and powerfully expressive environment.
This captivating dining room design features a striking bold blue palette that mingles with elegant furniture while statement lights dangle gracefully above. The rust-toned carpet adds a warm contrast, completing a sophisticated and inviting ambience.
---Project by Wiles Design Group. Their Cedar Rapids-based design studio serves the entire Midwest, including Iowa City, Dubuque, Davenport, and Waterloo, as well as North Missouri and St. Louis.
For more about Wiles Design Group, see here: https://wilesdesigngroup.com/
To learn more about this project, see here: https://wilesdesigngroup.com/cedar-rapids-bold-home-transformation
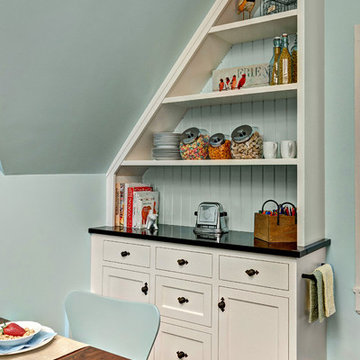
2013 ASID Showcase House
2013 2nd place NKBA Small Kitchen Award
Mary Maney, ASID, AKBD designed the kitchenette of this Bed & Breakfast home. The kitchenette is located on the 3rd floor in the private quarters of the home, close to the children’s bedrooms and family room. It is a multi-functioning space where the children can make a snack, do school work or craft projects.
A Herringbone patterned backsplash, with dark brown marble accent tile compliments the Cambria counter top and white cabinetry. This fully functioning kitchen has a fresh, clean look with design elements that hint to its vintage age.
Photography Mark Ehlen
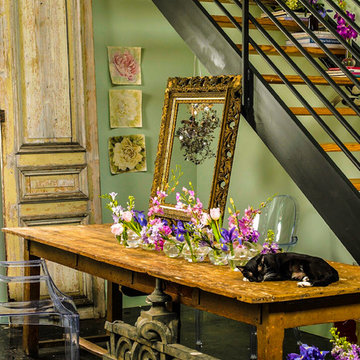
This eclectic dining area tucked under the stairs in a large converted warehouse brings warmth and style to the otherwise industrial surround.
Offenes, Geräumiges Eklektisches Esszimmer mit blauer Wandfarbe, Betonboden und schwarzem Boden in Atlanta
Offenes, Geräumiges Eklektisches Esszimmer mit blauer Wandfarbe, Betonboden und schwarzem Boden in Atlanta
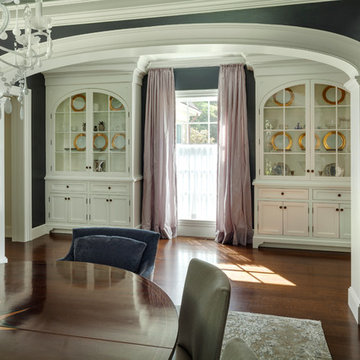
Greg Premru
Großes Klassisches Esszimmer mit blauer Wandfarbe und dunklem Holzboden in Boston
Großes Klassisches Esszimmer mit blauer Wandfarbe und dunklem Holzboden in Boston
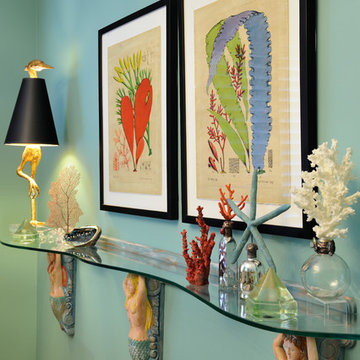
ASID award for whole house design. Casual yet elegant dining room with wall mounted glass console buffet, photo by Michael Jacob
Geschlossenes, Mittelgroßes Maritimes Esszimmer mit blauer Wandfarbe und hellem Holzboden in St. Louis
Geschlossenes, Mittelgroßes Maritimes Esszimmer mit blauer Wandfarbe und hellem Holzboden in St. Louis
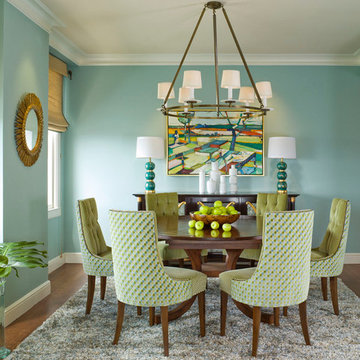
David Duncan Livingston
Geschlossenes Klassisches Esszimmer ohne Kamin mit blauer Wandfarbe und braunem Holzboden in San Francisco
Geschlossenes Klassisches Esszimmer ohne Kamin mit blauer Wandfarbe und braunem Holzboden in San Francisco
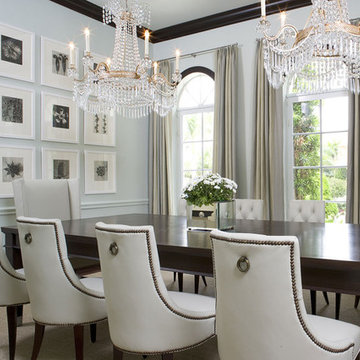
Mittelgroßes Klassisches Esszimmer mit blauer Wandfarbe, Teppichboden und grauem Boden in Essex
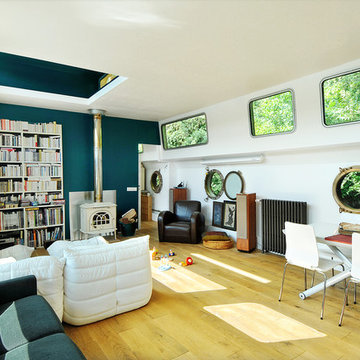
Sergio Grazia photographe
Mittelgroßes Maritimes Esszimmer mit blauer Wandfarbe, hellem Holzboden, Kaminofen und Kaminumrandung aus Metall in Paris
Mittelgroßes Maritimes Esszimmer mit blauer Wandfarbe, hellem Holzboden, Kaminofen und Kaminumrandung aus Metall in Paris
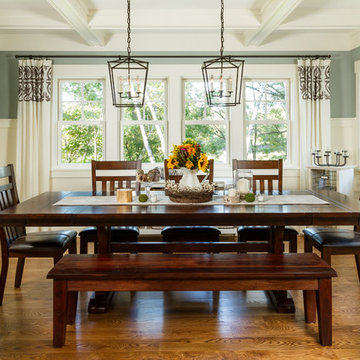
Geschlossenes, Großes Klassisches Esszimmer ohne Kamin mit blauer Wandfarbe, braunem Holzboden und braunem Boden in Minneapolis
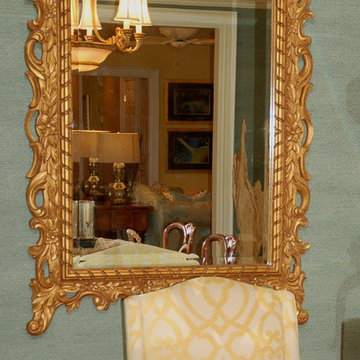
eDECORATING Plan by Gina McMurtrey Interiors
Geschlossenes, Mittelgroßes Klassisches Esszimmer mit blauer Wandfarbe und braunem Holzboden in Little Rock
Geschlossenes, Mittelgroßes Klassisches Esszimmer mit blauer Wandfarbe und braunem Holzboden in Little Rock
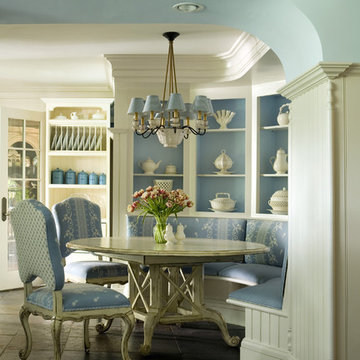
Geschlossenes, Geräumiges Klassisches Esszimmer mit blauer Wandfarbe und braunem Boden in Boston
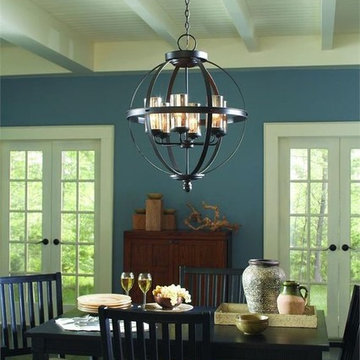
This 5 light industrial black pendant fixture from Sea Gull lighting adds a lot of interest to this dining room. It is an ideal complement to any styled space!
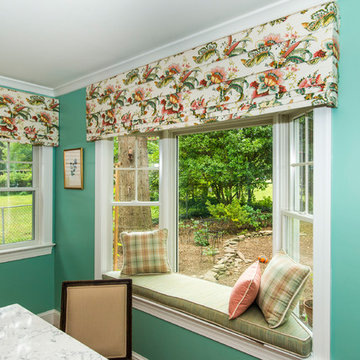
A charming Airbnb, favorite restaurant, cozy coffee house, or a piece of artwork can all serve as design inspiration for your decor. How wonderful would it be to bring the colors, patterns, shapes, fabrics, or textures of those beloved places or things into your own home? That is exactly what Janet Aurora’s client was hoping to do. Her favorite restaurant, The Ivy Chelsea Garden, is located in London and features tufted leather sofas and benches, hues of salmon and sage, botanical patterns, and artwork surrounded by lush gardens and flowers. Take a look at how Janet used this point of inspiration in the client’s living room, dining room, entryway and study.
~ Dining Room ~
To accommodate space for a dining room table that would seat eight, we eliminated the existing fireplace. Janet custom designed a table with a beautiful wrought iron base and marble top, selected botanical prints for a gallery wall, and floral valances for the windows, all set against a fresh turquoise backdrop.
~ Living Room ~
Nods to The Ivy Chelsea Garden can be seen throughout the living room and entryway. A custom leather tufted sofa anchors the living room and compliments a beloved “Grandma’s chair” with crewel fabric, which was restored to its former beauty. Walls painted with Benjamin Moore’s Dreamcatcher 640 and dark salmon hued draperies create a color palette that is strikingly similar to the al fresco setting in London. In the entryway, floral patterned wallpaper introduces the garden fresh theme seen throughout the home.
~ The Study ~
Janet transformed an existing bedroom into a study by claiming the space from two reach-in closets to create custom built-ins with lighting. Many of the homeowner’s own furnishings were used in this room, but Janet added a much-needed reading chair in turquoise to bring a nice pop of color, window treatments, and an area rug to tie the space together. Benjamin Moore’s Deep Mauve was used on the walls and Ruby Dusk was added to the back of the cabinetry to add depth and interest. We also added French doors that lead out to a small balcony for a place to take a break or have lunch.
We love the way these spaces turned out and hope our clients will enjoy their spaces inspired by their favorite restaurant.
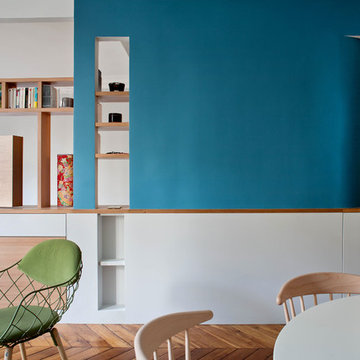
Olivier Chabaud
Offenes Modernes Esszimmer mit blauer Wandfarbe, dunklem Holzboden und braunem Boden in Paris
Offenes Modernes Esszimmer mit blauer Wandfarbe, dunklem Holzboden und braunem Boden in Paris
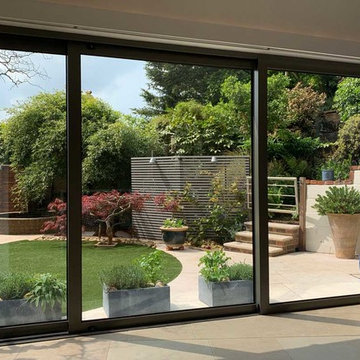
Full height and width glazed sliding doors for a single storey kitchen extension to a period property in Hampshire.
Kleine Moderne Wohnküche mit blauer Wandfarbe, Keramikboden und beigem Boden in Surrey
Kleine Moderne Wohnküche mit blauer Wandfarbe, Keramikboden und beigem Boden in Surrey
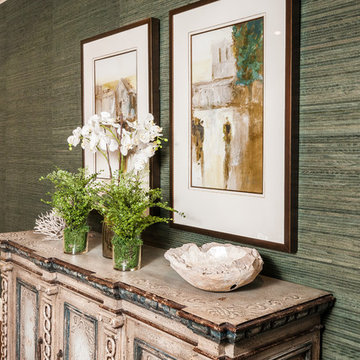
Grasscloth Accent Wall
Transitional Artwork
Painted Buffet from Peru
Natural Accents and Accessories
Geschlossenes, Großes Klassisches Esszimmer mit blauer Wandfarbe und braunem Holzboden in Dallas
Geschlossenes, Großes Klassisches Esszimmer mit blauer Wandfarbe und braunem Holzboden in Dallas
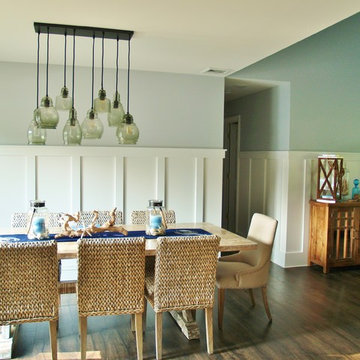
White wainscoting transforms the main living areas and the dining area is a perfect spot for enjoying a romantic dinner or hosting a fabulous dinner party!
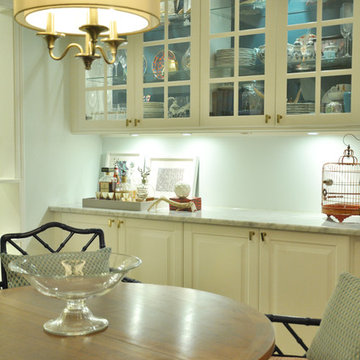
Mittelgroße Eklektische Wohnküche mit blauer Wandfarbe und hellem Holzboden in Washington, D.C.
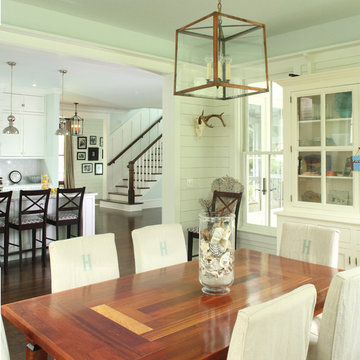
Maritime Wohnküche mit blauer Wandfarbe und dunklem Holzboden in Charleston
Grüne Esszimmer mit blauer Wandfarbe Ideen und Design
2