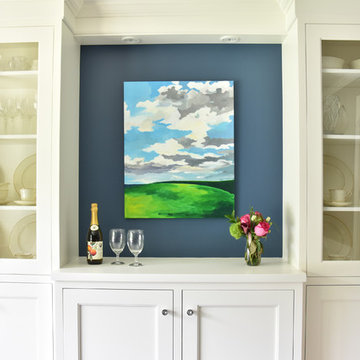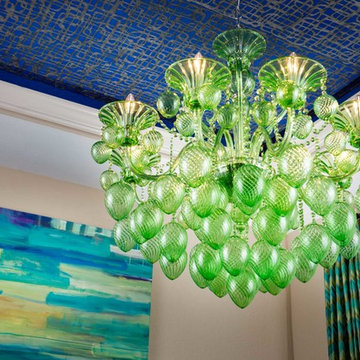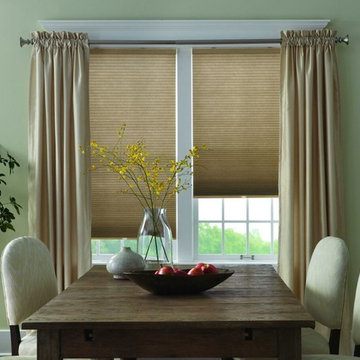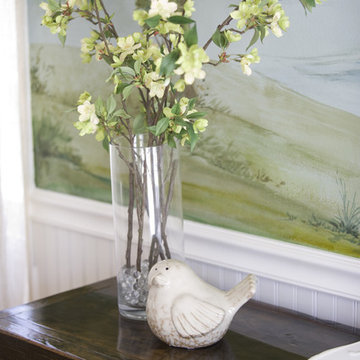Grüne Esszimmer mit blauer Wandfarbe Ideen und Design
Suche verfeinern:
Budget
Sortieren nach:Heute beliebt
101 – 120 von 166 Fotos
1 von 3
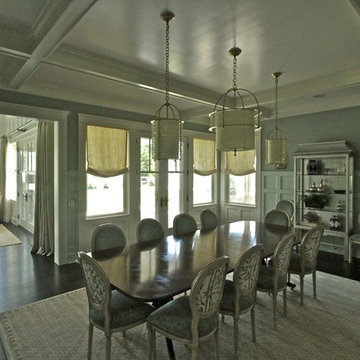
Geschlossenes, Großes Klassisches Esszimmer ohne Kamin mit blauer Wandfarbe, dunklem Holzboden und braunem Boden in New York
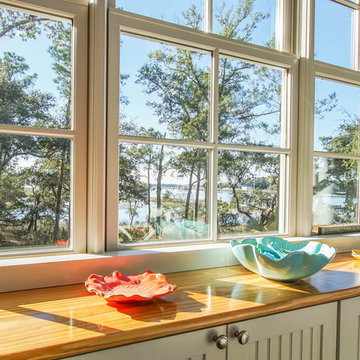
Anthony Pierro
Offenes, Mittelgroßes Maritimes Esszimmer ohne Kamin mit blauer Wandfarbe und braunem Holzboden in Charleston
Offenes, Mittelgroßes Maritimes Esszimmer ohne Kamin mit blauer Wandfarbe und braunem Holzboden in Charleston
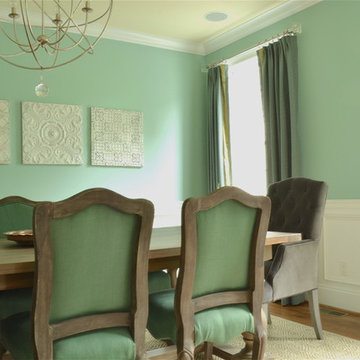
This is a neo-traditional bedroom in Devon, PA. A mix of casual and elegant, custom window treatments were created by Urban Loft Window Treatments. The monochromatic color scheme ties together elements and adds sophistication with the bright colors.
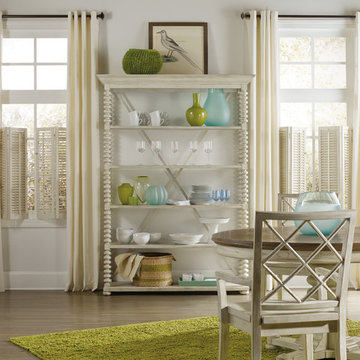
Mittelgroße Rustikale Wohnküche mit blauer Wandfarbe und braunem Holzboden in Toronto
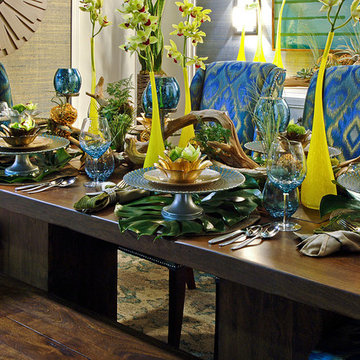
Photos by: Mike Irby Photography
Mittelgroße Klassische Wohnküche mit blauer Wandfarbe und braunem Holzboden in Philadelphia
Mittelgroße Klassische Wohnküche mit blauer Wandfarbe und braunem Holzboden in Philadelphia
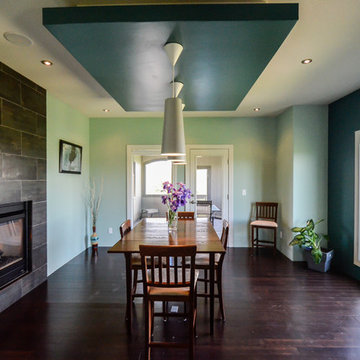
Große Moderne Wohnküche mit blauer Wandfarbe, dunklem Holzboden, Tunnelkamin und gefliester Kaminumrandung in Kansas City
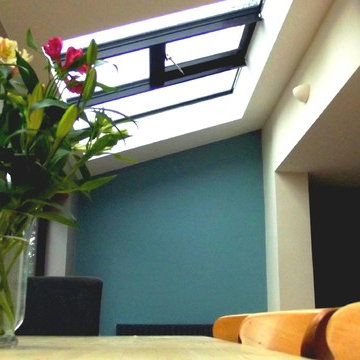
Dining and living space have a fresh open feel with lots of natural light flooding through bespoke aluminium roof windows.
Offenes Modernes Esszimmer mit blauer Wandfarbe und hellem Holzboden
Offenes Modernes Esszimmer mit blauer Wandfarbe und hellem Holzboden
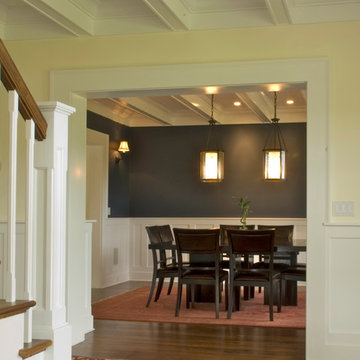
A view to the dining room from the front stair hall, with wood wainscoting and deeply coffered beams. These beams are real throughout the house, echoing the actual wood frame.
Photo by Peter Kucinski
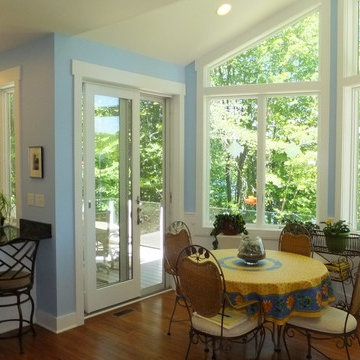
Offenes, Kleines Klassisches Esszimmer ohne Kamin mit blauer Wandfarbe und braunem Holzboden in Grand Rapids
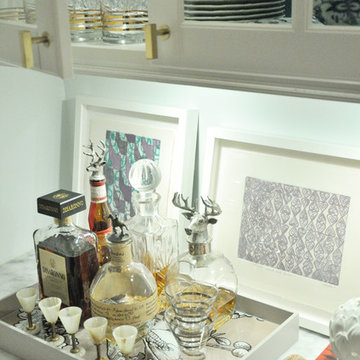
Mittelgroße Stilmix Wohnküche mit blauer Wandfarbe und hellem Holzboden in Washington, D.C.
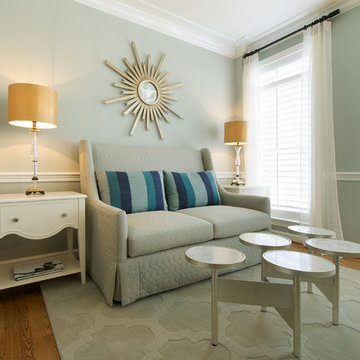
This condo in Sterling, VA belongs to a couple about to enter into retirement. They own this home in Sterling, along with a weekend home in West Virginia, a vacation home on Emerald Isle in North Carolina and a vacation home in St. John. They want to use this home as their "home-base" during their retirement, when they need to be in the metro area for business or to see family. The condo is small and they felt it was too "choppy," it didn't have good flow and the rooms were too separated and confined. They wondered if it could have more of an open concept feel but were doubtful due to the size and layout of the home. The furnishings they owned from their previous home were very traditional and heavy. They wanted a much lighter, more open and more contemporary feel to this home. They wanted it to feel clean, light, airy and much bigger then it is.
The first thing we tackled was an unsightly, and very heavy stone veneered fireplace wall that separated the family room from the office space. It made both rooms look heavy and dark. We took down the stone and opened up parts of the wall so that the two spaces would flow into each other.
We added a view thru fireplace and gave the fireplace wall a faux marble finish to lighten it and make it much more contemporary. Glass shelves bounce light and keep the wall feeling light and streamlined. Custom built ins add hidden storage and make great use of space in these small rooms.
Our strategy was to open as much as possible and to lighten the space through the use of color, fabric and glass. New furnishings in lighter colors and soft textures help keep the feeling light and modernize the space. Sheer linen draperies soften the hard lines and add to the light, airy feel. Tinius Photography
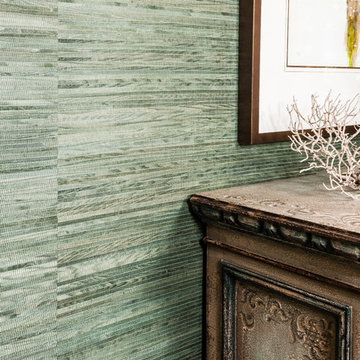
Geschlossenes, Großes Klassisches Esszimmer mit blauer Wandfarbe und braunem Holzboden in Dallas
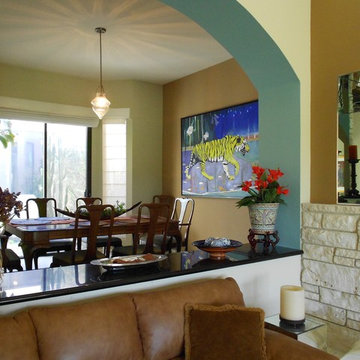
Geschlossenes, Mittelgroßes Stilmix Esszimmer mit blauer Wandfarbe in Los Angeles
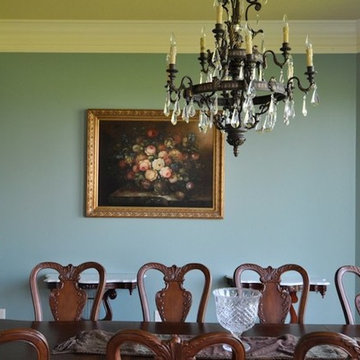
Mittelgroße Klassische Wohnküche mit blauer Wandfarbe in Austin
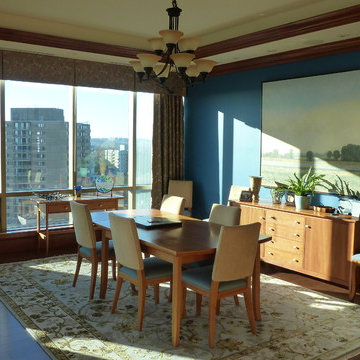
Our clients wanted a new home in which they could relax, read, and spend time together with custom touches to reflect their own preferences for style, built-ins and window treatments. Beauty and functionality combine in perfect harmony in this condo unit. Each high quality feature is designed to deliver convenience, durability and long lasting style. Classic cabinetry in cherry wood finished with granite floors and counter tops in warm inviting tones find the perfect balance in the kitchen when paired with the beautiful hickory stained floors in the living spaces. Custom designed cabinetry and details create a functional and striking office space, accented with cork wallpaper on the ceiling and metallic flashes in the window treatments. Elegant furniture-styled vanities blend perfectly with custom iridescent tile details in the bathrooms.
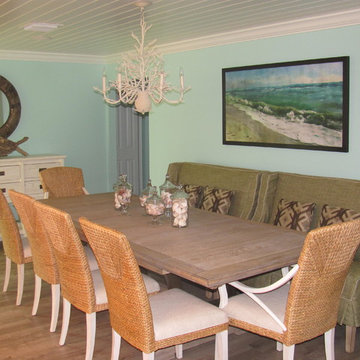
V J Bryan Design, Inc
Mittelgroße Maritime Wohnküche mit blauer Wandfarbe und Laminat in Orlando
Mittelgroße Maritime Wohnküche mit blauer Wandfarbe und Laminat in Orlando
Grüne Esszimmer mit blauer Wandfarbe Ideen und Design
6
