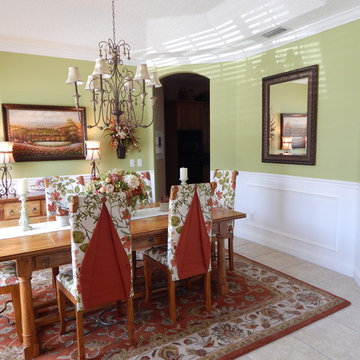Grüne Esszimmer mit Keramikboden Ideen und Design
Suche verfeinern:
Budget
Sortieren nach:Heute beliebt
21 – 40 von 184 Fotos
1 von 3
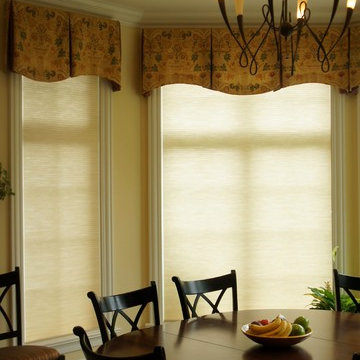
Designed by Julie Massey of Drapery Connection
Photograph by Erin Hurkes
Mittelgroße Klassische Wohnküche ohne Kamin mit beiger Wandfarbe, Keramikboden und beigem Boden in Chicago
Mittelgroße Klassische Wohnküche ohne Kamin mit beiger Wandfarbe, Keramikboden und beigem Boden in Chicago
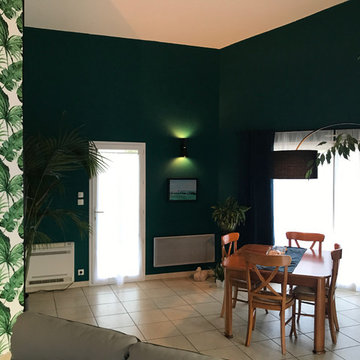
Changement d'ambiance ! La salle à manger anciennement dans des tons oranger prend de nouveaux air jungle !
Offenes, Mittelgroßes Esszimmer mit grüner Wandfarbe, Keramikboden, beigem Boden und Hängekamin in Toulouse
Offenes, Mittelgroßes Esszimmer mit grüner Wandfarbe, Keramikboden, beigem Boden und Hängekamin in Toulouse
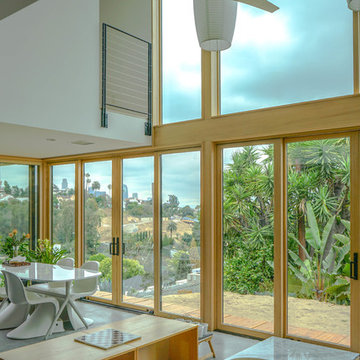
With picturesque window door which open to allow natural wind currents to move throughout the house for cooling, this Great Room is functionality and simplicity perfectly matched.
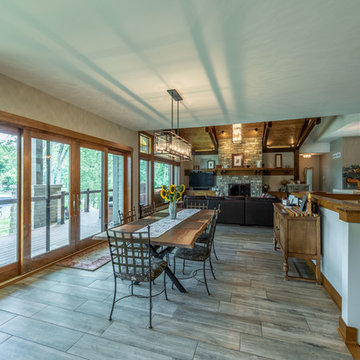
This beautiful custom home Kitchen is designed with arts and crafts in mind with white quarter sawn oak cabinetry and wood work and large windows to see the lake!
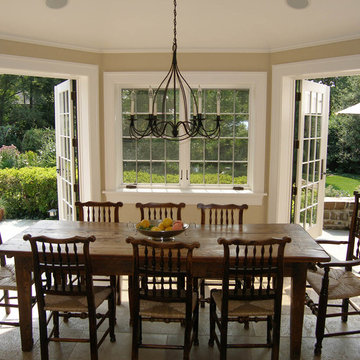
Peter Spencer Morgan
Mittelgroße Klassische Wohnküche mit beiger Wandfarbe und Keramikboden in Philadelphia
Mittelgroße Klassische Wohnküche mit beiger Wandfarbe und Keramikboden in Philadelphia
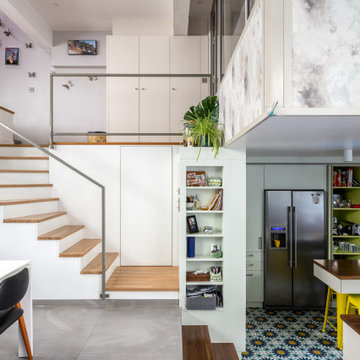
Duplex aux pièces ouvertes, lumineuses et aérées
Offenes Modernes Esszimmer mit weißer Wandfarbe, Keramikboden und grauem Boden in Paris
Offenes Modernes Esszimmer mit weißer Wandfarbe, Keramikboden und grauem Boden in Paris
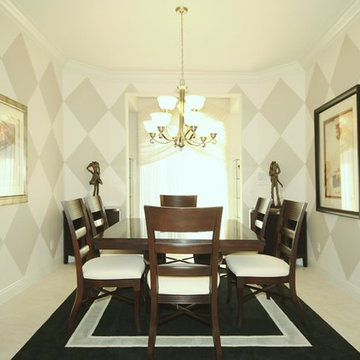
Modern dining room with unique diamond shaped painted wall. Diamond design on walls.
Geschlossenes, Mittelgroßes Modernes Esszimmer ohne Kamin mit grauer Wandfarbe und Keramikboden in Orlando
Geschlossenes, Mittelgroßes Modernes Esszimmer ohne Kamin mit grauer Wandfarbe und Keramikboden in Orlando
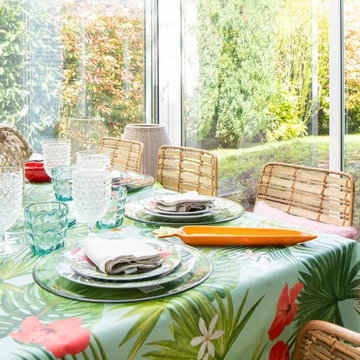
Proyecto, dirección y ejecución de decoración de terraza con pérgola de cristal, por Sube Interiorismo, Bilbao.
Pérgola de cristal realizada con puertas correderas, perfilería en blanco, según diseño de Sube Interiorismo.
Zona de estar con sofás y butacas de ratán. Mesa de centro con tapa y patas de roble, modelo LTS System, de Enea Design. Mesas auxiliares con patas de roble y tapa de mármol. Alfombra de exterior con motivo tropical en verdes. Cojines en colores rosas, verdes y motivos tropicales de la firma Armura. Lámpara de sobre mesa, portátil, para exterior, en blanco, modelo Koord, de El Torrent, en Susaeta Iluminación.
Decoración de zona de comedor con mesa de roble modelo Iru, de Ondarreta, y sillas de ratán natural con patas negras. Accesorios decorativos de Zara Home. Estilismo: Sube Interiorismo, Bilbao. www.subeinteriorismo.com
Fotografía: Erlantz Biderbost
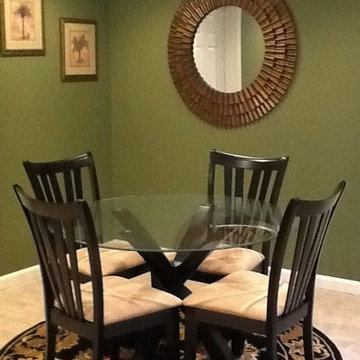
Großes Klassisches Esszimmer mit grüner Wandfarbe und Keramikboden in Sonstige
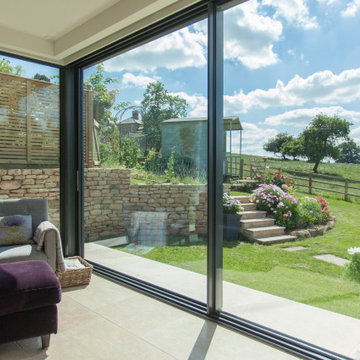
A traditional Cotswolds Barn has been extended to make the most of the fantastic view into the rolling Somerset countryside. A glass extension with large triple sliding doors has opened up a dark kitchen and dining room. A bespoke handmade kitchen complements high quality materials used for the conversion.
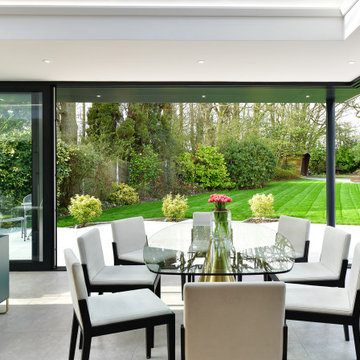
On our recent project in the historic town of Colchester, the new rear extension called for something a little bit different. To truly connect the internal living and dining space with the newly landscaped gardens, we installed the Reynaers CP130 sliding door system to open up two walls – without the need for a fixed corner element.
It really does create a wow!
Find out about the whole project – including the 6000mm Aluminium Roof Lantern, in our case study
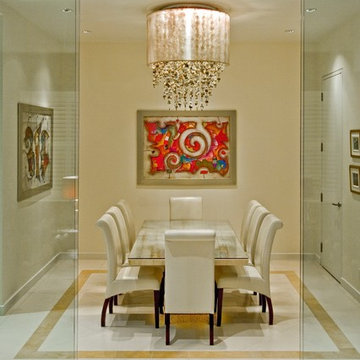
OCTOBER 2014
The dining room of the Bayview Project and foyer was an open concept space. The decision was to use the same style of lighting creating a flow in the two areas. The combination of Mother of Pearl shell, Swarovski® ELEMENTS and the shimmer sheer taupe shade created an elegant and tranquil dining room.
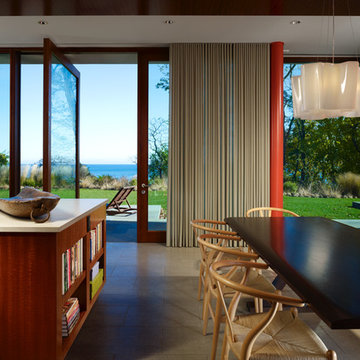
Steve Hall, Dave Burk@Hedrich Blessing, Doug Snower Photography
Kleine Moderne Wohnküche mit brauner Wandfarbe und Keramikboden in Chicago
Kleine Moderne Wohnküche mit brauner Wandfarbe und Keramikboden in Chicago
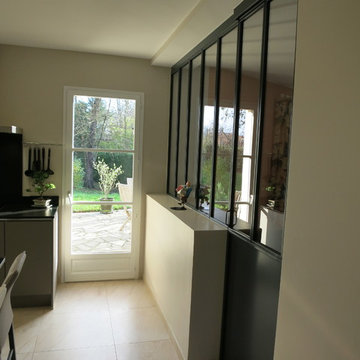
Sabine Guittard
Mittelgroßes Industrial Esszimmer mit beiger Wandfarbe, Keramikboden und beigem Boden in Paris
Mittelgroßes Industrial Esszimmer mit beiger Wandfarbe, Keramikboden und beigem Boden in Paris

Offenes, Kleines Klassisches Esszimmer ohne Kamin mit brauner Wandfarbe, Keramikboden, braunem Boden und Holzwänden in Osaka

This impressive home has an open plan design, with an entire wall of bi-fold doors along the full stretch of the house, looking out onto the garden and rolling countryside. It was clear on my first visit that this home already had great bones and didn’t need a complete makeover. Additional seating, lighting, wall art and soft furnishings were sourced throughout the ground floor to work alongside some existing furniture.
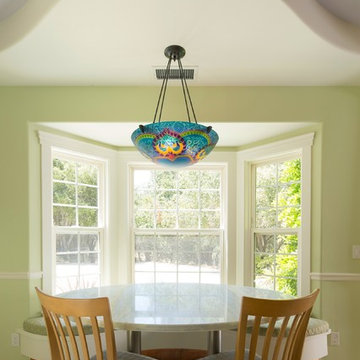
Elliott Johnson
Rustikale Wohnküche mit bunten Wänden und Keramikboden in San Luis Obispo
Rustikale Wohnküche mit bunten Wänden und Keramikboden in San Luis Obispo
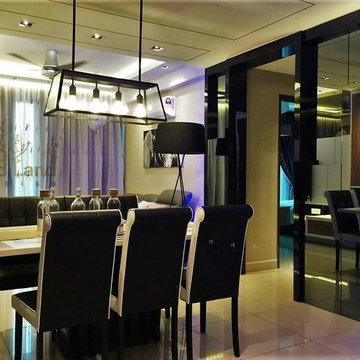
We manage to fit in a rectangle dinning table in a small apartment which seats 6. The arch accessing to bedrooms area enhanced with 2 tall bronze color mirror.
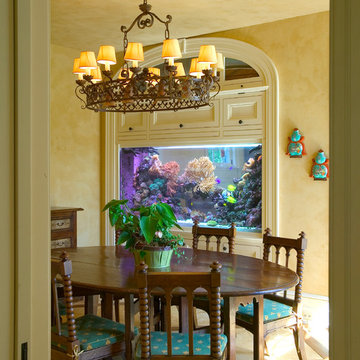
Olson Photographic
Geschlossenes, Mittelgroßes Klassisches Esszimmer ohne Kamin mit gelber Wandfarbe und Keramikboden in New York
Geschlossenes, Mittelgroßes Klassisches Esszimmer ohne Kamin mit gelber Wandfarbe und Keramikboden in New York
Grüne Esszimmer mit Keramikboden Ideen und Design
2
