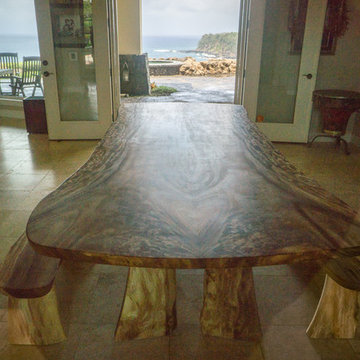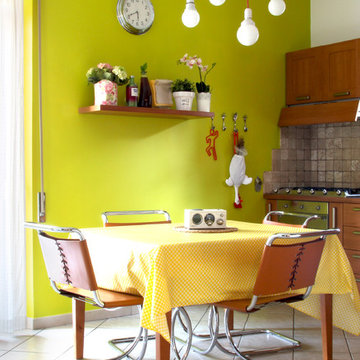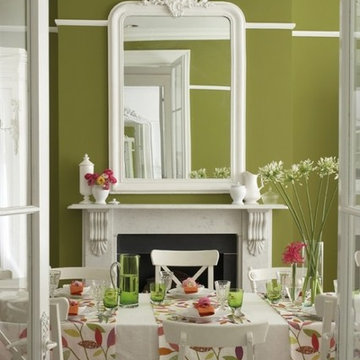Grüne Esszimmer mit Keramikboden Ideen und Design
Suche verfeinern:
Budget
Sortieren nach:Heute beliebt
61 – 80 von 184 Fotos
1 von 3
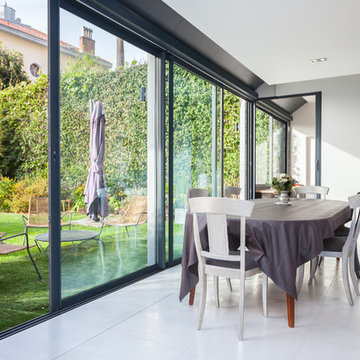
Merci de me contacter pour toute publication et utilisation des photos.
Franck Minieri | Photographe
www.franckminieri.com
Mittelgroßes, Geschlossenes Modernes Esszimmer ohne Kamin mit weißer Wandfarbe und Keramikboden in Nizza
Mittelgroßes, Geschlossenes Modernes Esszimmer ohne Kamin mit weißer Wandfarbe und Keramikboden in Nizza
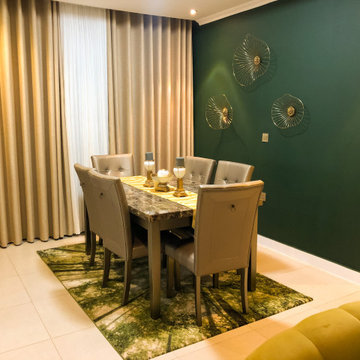
Tropical inspiration.. See how the artificial lighting reflects off the aesthetic green wall in the night...
Mittelgroße Moderne Wohnküche mit grüner Wandfarbe, Keramikboden, beigem Boden, eingelassener Decke und Ziegelwänden in Sonstige
Mittelgroße Moderne Wohnküche mit grüner Wandfarbe, Keramikboden, beigem Boden, eingelassener Decke und Ziegelwänden in Sonstige
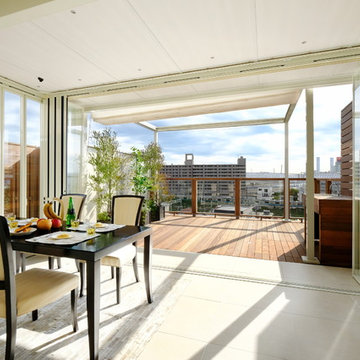
横浜アーバンリゾートガーデン
Klassisches Esszimmer ohne Kamin mit beigem Boden, weißer Wandfarbe und Keramikboden in Yokohama
Klassisches Esszimmer ohne Kamin mit beigem Boden, weißer Wandfarbe und Keramikboden in Yokohama
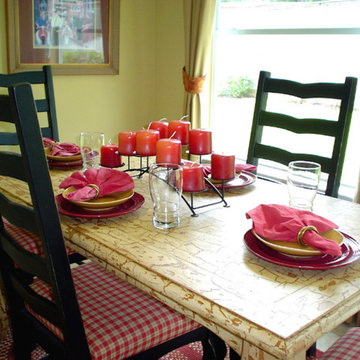
Geschlossenes, Kleines Modernes Esszimmer mit gelber Wandfarbe und Keramikboden in New York

This home had plenty of square footage, but in all the wrong places. The old opening between the dining and living rooms was filled in, and the kitchen relocated into the former dining room, allowing for a large opening between the new kitchen / breakfast room with the existing living room. The kitchen relocation, in the corner of the far end of the house, allowed for cabinets on 3 walls, with a 4th side of peninsula. The long exterior wall, formerly kitchen cabinets, was replaced with a full wall of glass sliding doors to the back deck adjacent to the new breakfast / dining space. Rubbed wood cabinets were installed throughout the kitchen as well as at the desk workstation and buffet storage.
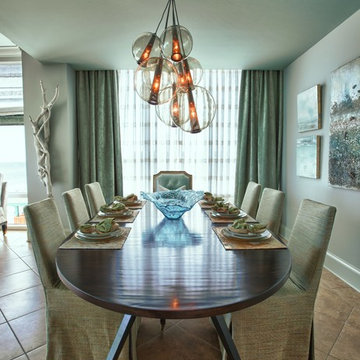
The chairs are slipcovered in a green textured linen, and the host chairs are upholstered in a fresh pale aqua leather! The drapes and sheers give this area intimacy and drama!
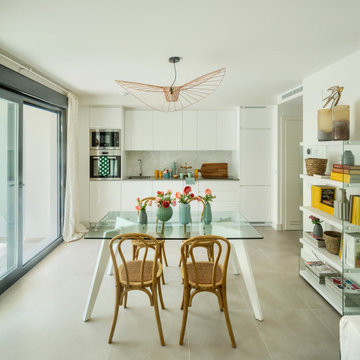
Offenes, Mittelgroßes Esszimmer mit weißer Wandfarbe, Keramikboden und beigem Boden in Malaga
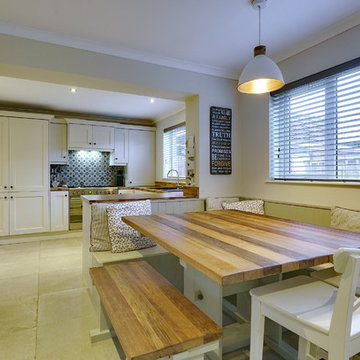
This beautiful cream kitchen is complimented with wood effect laminate worktops, sage green and oak accents. Once very tight for space, a peninsula, dresser, coffee dock and larder have maximised all available space, whilst creating a peaceful open-plan space.
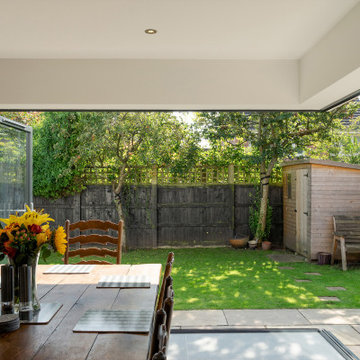
The parents of this family first moved into their home with their 2 young children. Over the years they became a family of 7. They love their house, their street, the schools the children attend and the area they live in, so despite needing more space as a family, moving was not an option.
Although the house had been extended previously by converting the garage and building a new bedroom over, the ground floor layout was particularly poor. A small kitchen with a small, awkwardly-shaped conservatory was not serving the family’s needs.
Initially, we explored a 2-storey rear extension but this was knocked back by the local authority due to the house being situated in the Greenbelt. We responded to this by designing a dormer loft conversion under permitted development rights to provide 2 additional bedrooms.
The ground floor extension conceived as a pure white cube finished with crisp render, accommodates a sociable, open-plan kitchen-living-dining space where the family can comfortably spend time together. Free from any vertical support, the cantilevered corner of the cube can be fully opened to allow a seamless threshold between the inside and the garden.
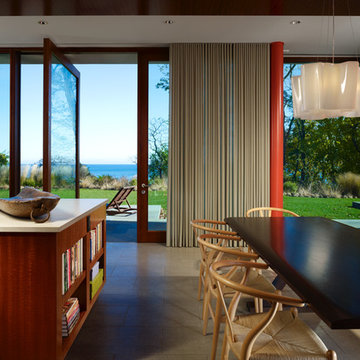
Steve Hall, Dave Burk@Hedrich Blessing, Doug Snower Photography
Kleine Moderne Wohnküche mit brauner Wandfarbe und Keramikboden in Chicago
Kleine Moderne Wohnküche mit brauner Wandfarbe und Keramikboden in Chicago
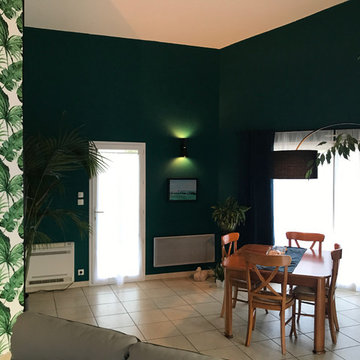
Changement d'ambiance ! La salle à manger anciennement dans des tons oranger prend de nouveaux air jungle !
Offenes, Mittelgroßes Esszimmer mit grüner Wandfarbe, Keramikboden, beigem Boden und Hängekamin in Toulouse
Offenes, Mittelgroßes Esszimmer mit grüner Wandfarbe, Keramikboden, beigem Boden und Hängekamin in Toulouse
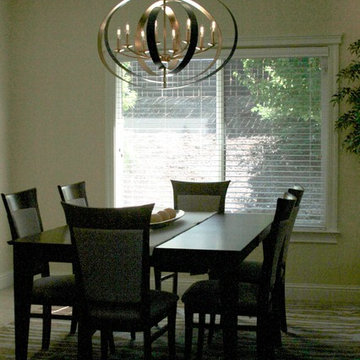
Offenes, Großes Klassisches Esszimmer mit beiger Wandfarbe, Keramikboden, Eckkamin, gefliester Kaminumrandung und beigem Boden in Sonstige
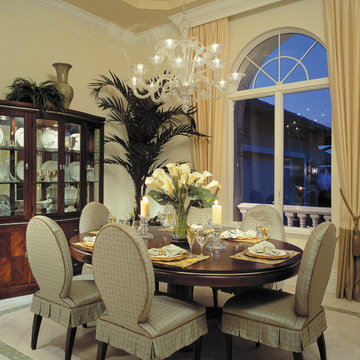
Dining Room. The Sater Design Collection's luxury, Mediterranean home plan "Maxina" (Plan #6944). saterdesign.com
Geschlossenes, Großes Mediterranes Esszimmer ohne Kamin mit gelber Wandfarbe und Keramikboden in Miami
Geschlossenes, Großes Mediterranes Esszimmer ohne Kamin mit gelber Wandfarbe und Keramikboden in Miami
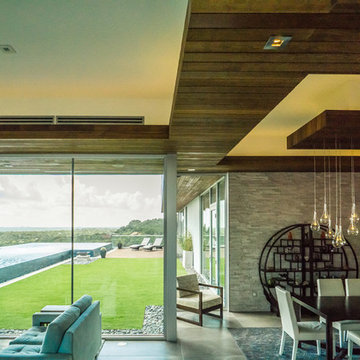
Glass wall looking out to the infinity edge pool and outdoor space. The stained cedar soffit moves from the interior to the exterior.
Built by Greg Neff of CGN Permier Lonestar
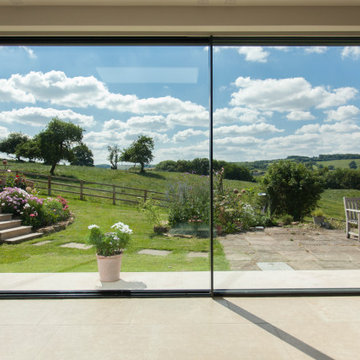
A traditional Cotswolds Barn has been extended to make the most of the fantastic view into the rolling Somerset countryside. A glass extension with large triple sliding doors has opened up a dark kitchen and dining room. A bespoke handmade kitchen complements high quality materials used for the conversion.
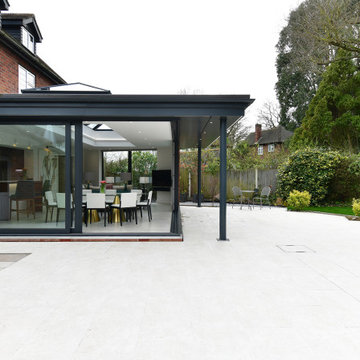
On our recent project in the historic town of Colchester, the new rear extension called for something a little bit different. To truly connect the internal living and dining space with the newly landscaped gardens, we installed the Reynaers CP130 sliding door system to open up two walls – without the need for a fixed corner element.
It really does create a wow!
Find out about the whole project – including the 6000mm Aluminium Roof Lantern, in our case study
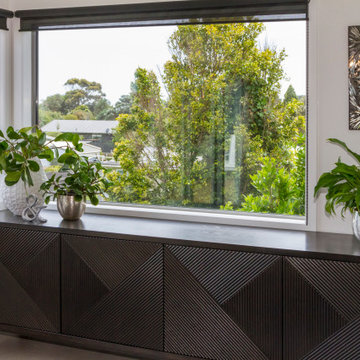
Contemporary luxurious open plan kitchen and dining with a great flow to the balcony and views of Kapiti Island. Gorgeous black dining table with light grey velvet chairs and a custom made oak sideboard.
Grüne Esszimmer mit Keramikboden Ideen und Design
4
