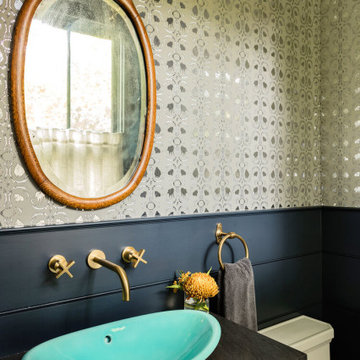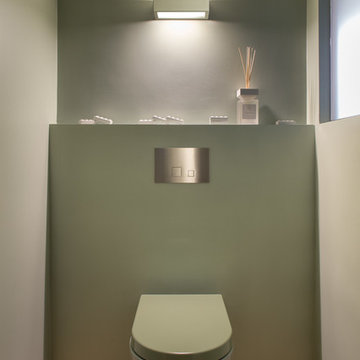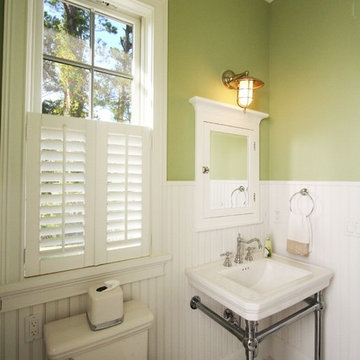Grüne Gästetoilette Ideen und Design
Suche verfeinern:
Budget
Sortieren nach:Heute beliebt
221 – 240 von 3.050 Fotos
1 von 2

A small full basement bathroom in our Modern Spanish-Style Revival project boasts a tiled focal vanity wall with floating shelves, brass details, and red penny floor tiles.

Bold wallpaper taken from a 1918 watercolour adds colour & charm. Panelling brings depth & warmth. Vintage and contemporary are brought together in a beautifully effortless way

Midcentury Modern inspired new build home. Color, texture, pattern, interesting roof lines, wood, light!
Mittelgroße Retro Gästetoilette mit verzierten Schränken, braunen Schränken, Toilette mit Aufsatzspülkasten, grünen Fliesen, Keramikfliesen, bunten Wänden, hellem Holzboden, Aufsatzwaschbecken, Waschtisch aus Holz, braunem Boden, brauner Waschtischplatte, freistehendem Waschtisch, gewölbter Decke und Tapetenwänden in Detroit
Mittelgroße Retro Gästetoilette mit verzierten Schränken, braunen Schränken, Toilette mit Aufsatzspülkasten, grünen Fliesen, Keramikfliesen, bunten Wänden, hellem Holzboden, Aufsatzwaschbecken, Waschtisch aus Holz, braunem Boden, brauner Waschtischplatte, freistehendem Waschtisch, gewölbter Decke und Tapetenwänden in Detroit
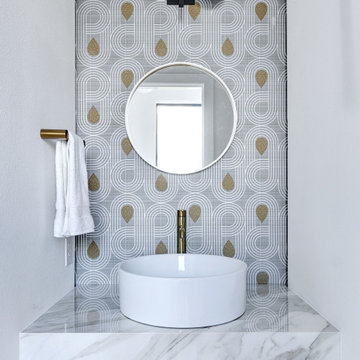
Moderne Gästetoilette mit bunten Wänden, Aufsatzwaschbecken, weißem Boden und weißer Waschtischplatte in Austin
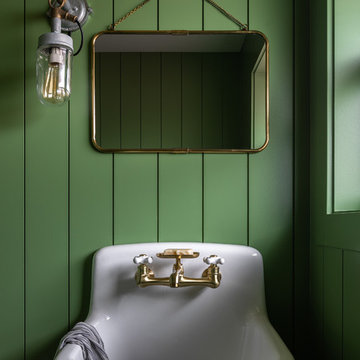
Haris Kenjar
Landhaus Gästetoilette mit grüner Wandfarbe und Wandwaschbecken in Seattle
Landhaus Gästetoilette mit grüner Wandfarbe und Wandwaschbecken in Seattle
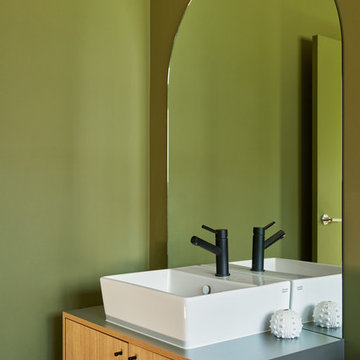
Moderne Gästetoilette mit flächenbündigen Schrankfronten, hellen Holzschränken, grüner Wandfarbe, Aufsatzwaschbecken und blauer Waschtischplatte in Melbourne

Klassische Gästetoilette mit Wandtoilette, grüner Wandfarbe, braunem Holzboden, Wandwaschbecken und braunem Boden in Paris
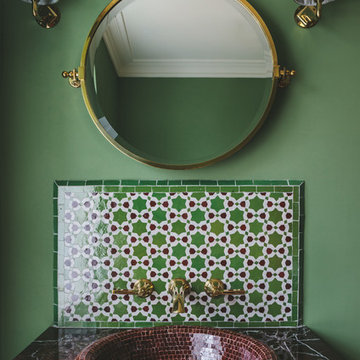
This lovely Regency building is in a magnificent setting with fabulous sea views. The Regents were influenced by Classical Greece as well as cultures from further afield including China, India and Egypt. Our brief was to preserve and cherish the original elements of the building, while making a feature of our client’s impressive art collection. Where items are fixed (such as the kitchen and bathrooms) we used traditional styles that are sympathetic to the Regency era. Where items are freestanding or easy to move, then we used contemporary furniture & fittings that complemented the artwork. The colours from the artwork inspired us to create a flow from one room to the next and each room was carefully considered for its’ use and it’s aspect. We commissioned some incredibly talented artisans to create bespoke mosaics, furniture and ceramic features which all made an amazing contribution to the building’s narrative.
Brett Charles Photography
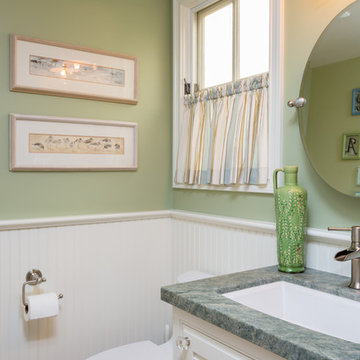
A beach-themed powder room with real tongue and groove wainscot. The light green and white color scheme combined with the marble countertops give this bathroom an airy, clean feeling.
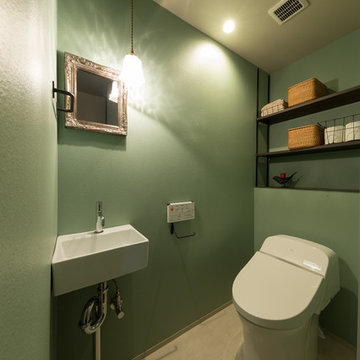
福岡市のマンションリノベーション
Klassische Gästetoilette mit grüner Wandfarbe und beigem Boden in Fukuoka
Klassische Gästetoilette mit grüner Wandfarbe und beigem Boden in Fukuoka

Timeless Palm Springs glamour meets modern in Pulp Design Studios' bathroom design created for the DXV Design Panel 2016. The design is one of four created by an elite group of celebrated designers for DXV's national ad campaign. Faced with the challenge of creating a beautiful space from nothing but an empty stage, Beth and Carolina paired mid-century touches with bursts of colors and organic patterns. The result is glamorous with touches of quirky fun -- the definition of splendid living.

Mittelgroße Klassische Gästetoilette mit grüner Wandfarbe, Aufsatzwaschbecken, Waschtisch aus Holz, Schrankfronten mit vertiefter Füllung, hellen Holzschränken, brauner Waschtischplatte, Toilette mit Aufsatzspülkasten, Laminat und braunem Boden in Yokohama
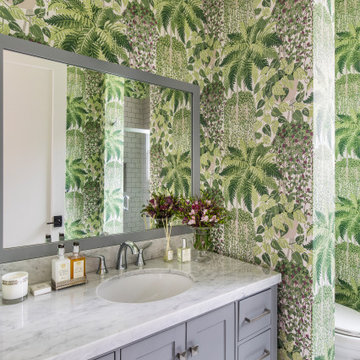
A powder bath comes alive with lush wallpaper.
Klassische Gästetoilette mit Schrankfronten im Shaker-Stil, grauen Schränken, Marmor-Waschbecken/Waschtisch, grauer Waschtischplatte, eingebautem Waschtisch, Tapetenwänden, grüner Wandfarbe, Unterbauwaschbecken und grauem Boden in Portland
Klassische Gästetoilette mit Schrankfronten im Shaker-Stil, grauen Schränken, Marmor-Waschbecken/Waschtisch, grauer Waschtischplatte, eingebautem Waschtisch, Tapetenwänden, grüner Wandfarbe, Unterbauwaschbecken und grauem Boden in Portland
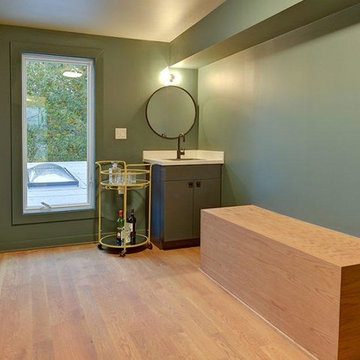
Mittelgroße Klassische Gästetoilette mit flächenbündigen Schrankfronten, grünen Schränken, grüner Wandfarbe, braunem Holzboden, Unterbauwaschbecken, Mineralwerkstoff-Waschtisch, braunem Boden und weißer Waschtischplatte in Washington, D.C.
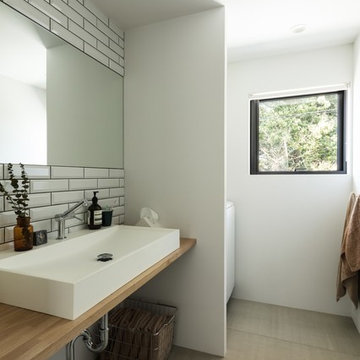
Photo by Yohei Sasakura
Mittelgroße Industrial Gästetoilette mit weißen Fliesen, Metrofliesen, weißer Wandfarbe, Zementfliesen für Boden, Einbauwaschbecken, Waschtisch aus Holz, grauem Boden und brauner Waschtischplatte in Osaka
Mittelgroße Industrial Gästetoilette mit weißen Fliesen, Metrofliesen, weißer Wandfarbe, Zementfliesen für Boden, Einbauwaschbecken, Waschtisch aus Holz, grauem Boden und brauner Waschtischplatte in Osaka

Powder Room
Photo by Rob Karosis
Klassische Gästetoilette mit verzierten Schränken, Wandtoilette mit Spülkasten, bunten Wänden, Unterbauwaschbecken, grauem Boden, hellbraunen Holzschränken, Schieferboden, Marmor-Waschbecken/Waschtisch und weißer Waschtischplatte in New York
Klassische Gästetoilette mit verzierten Schränken, Wandtoilette mit Spülkasten, bunten Wänden, Unterbauwaschbecken, grauem Boden, hellbraunen Holzschränken, Schieferboden, Marmor-Waschbecken/Waschtisch und weißer Waschtischplatte in New York

940sf interior and exterior remodel of the rear unit of a duplex. By reorganizing on-site parking and re-positioning openings a greater sense of privacy was created for both units. In addition it provided a new entryway for the rear unit. A modified first floor layout improves natural daylight and connections to new outdoor patios.
(c) Eric Staudenmaier
Grüne Gästetoilette Ideen und Design
12
